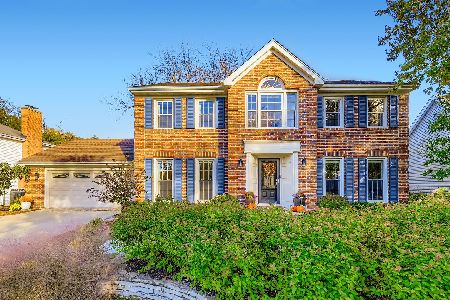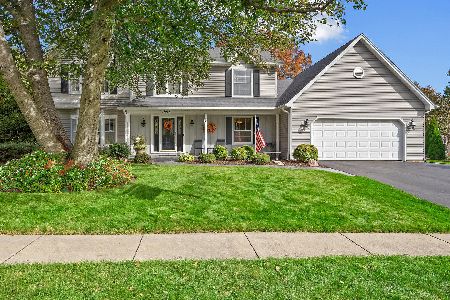212 Hamilton Lane, Wheaton, Illinois 60189
$650,000
|
Sold
|
|
| Status: | Closed |
| Sqft: | 1,848 |
| Cost/Sqft: | $365 |
| Beds: | 3 |
| Baths: | 2 |
| Year Built: | 1971 |
| Property Taxes: | $9,816 |
| Days On Market: | 57 |
| Lot Size: | 0,32 |
Description
SIMPLY STUNNING! Fully renovated in 2020, this magazine-worthy 3 bed, 2 bath ranch in highly sought-after High Knob is the one you've been waiting for! Located in award-winning District 200 schools, this home offers stylish, open-concept living all on one level. From the charming wide front porch to the light-filled interior, you'll fall in love with the details. Gorgeous light hardwood floors run throughout the main level. The show-stopping kitchen features an 8-foot granite island with seating, sleek pendant lighting, all stainless-steel appliances, and a new tile backsplash-perfect for both everyday living and entertaining. The dining area with shiplap accents opens to the backyard patio through sliding glass doors-ideal for outdoor grilling and gatherings. Off the garage, a convenient drop zone with cabinets and hooks keeps life organized. The family room boasts custom built-ins and a beverage fridge for effortless hosting. Retreat to the generous primary suite with an updated en-suite bath. Two additional bedrooms (one with a walk-in closet) and a stylish full hall bath complete the main floor. The finished basement offers a versatile rec room perfect for movie nights, a playroom, or home gym. All this in a fantastic location-minutes to Wheaton shopping and dining, with easy access to I-355 & I-88. Don't miss this opportunity!
Property Specifics
| Single Family | |
| — | |
| — | |
| 1971 | |
| — | |
| — | |
| No | |
| 0.32 |
| — | |
| High Knob | |
| 0 / Not Applicable | |
| — | |
| — | |
| — | |
| 12481866 | |
| 0529106021 |
Nearby Schools
| NAME: | DISTRICT: | DISTANCE: | |
|---|---|---|---|
|
Grade School
Wiesbrook Elementary School |
200 | — | |
|
Middle School
Hubble Middle School |
200 | Not in DB | |
|
High School
Wheaton Warrenville South H S |
200 | Not in DB | |
Property History
| DATE: | EVENT: | PRICE: | SOURCE: |
|---|---|---|---|
| 23 Apr, 2020 | Sold | $265,000 | MRED MLS |
| 20 Mar, 2020 | Under contract | $252,000 | MRED MLS |
| 12 Mar, 2020 | Listed for sale | $252,000 | MRED MLS |
| 18 Aug, 2020 | Sold | $440,000 | MRED MLS |
| 29 Jul, 2020 | Under contract | $419,900 | MRED MLS |
| 27 Jul, 2020 | Listed for sale | $419,900 | MRED MLS |
| 14 Nov, 2025 | Sold | $650,000 | MRED MLS |
| 29 Sep, 2025 | Under contract | $675,000 | MRED MLS |
| 26 Sep, 2025 | Listed for sale | $675,000 | MRED MLS |
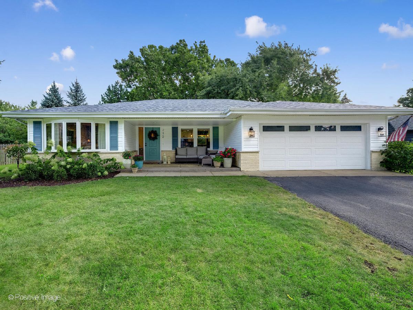
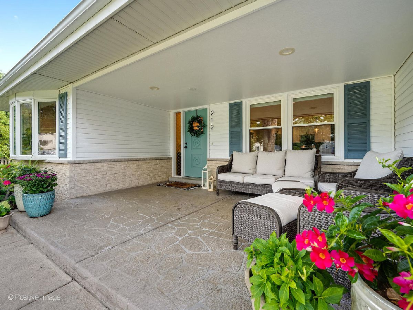
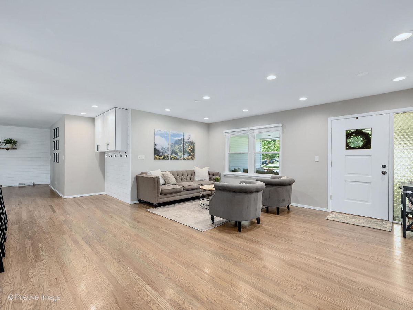
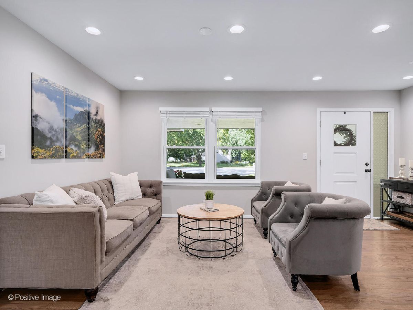
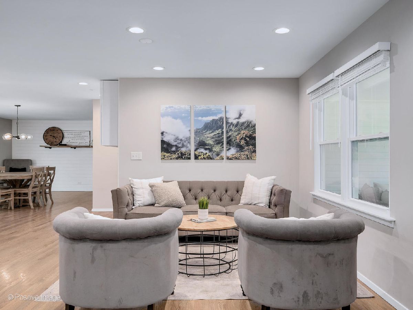
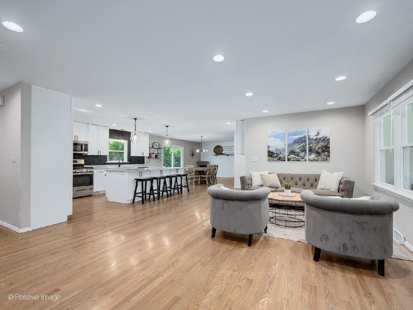
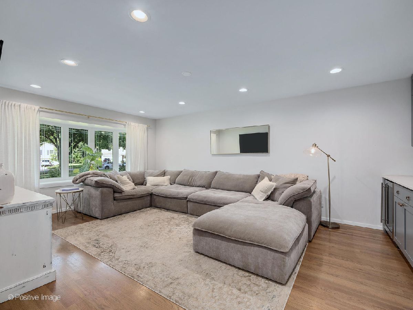
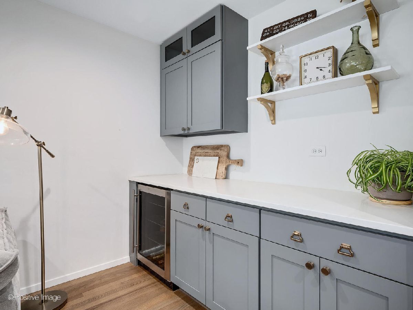
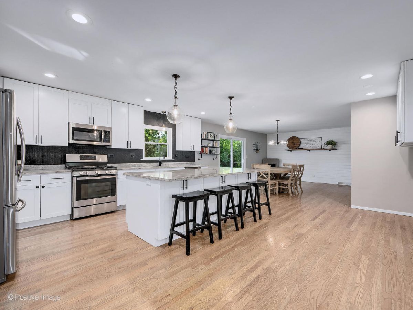
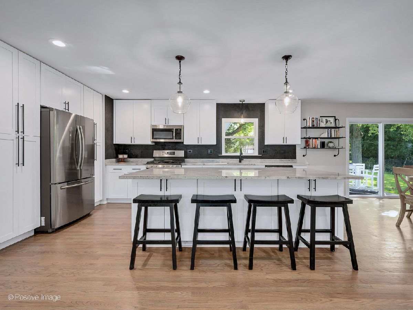
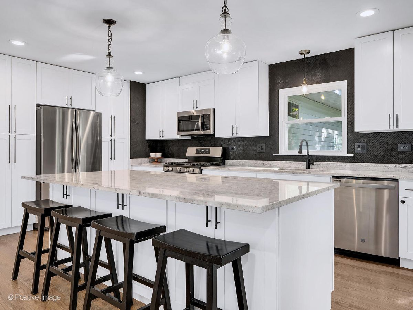
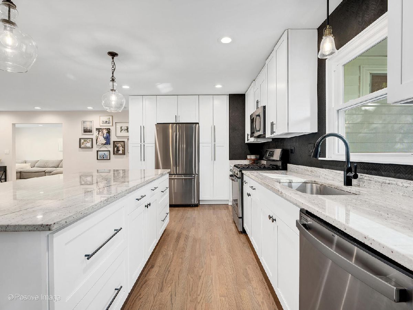
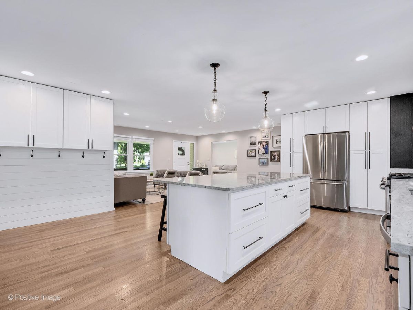
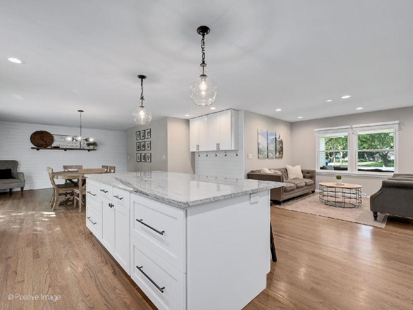
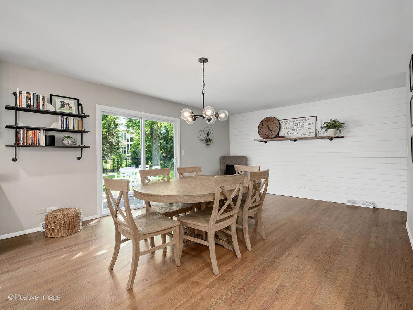
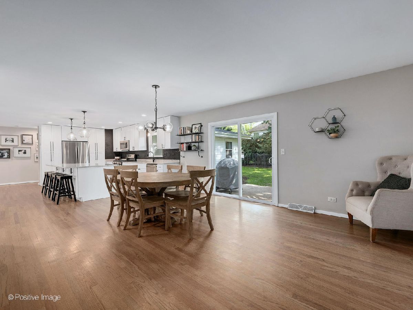
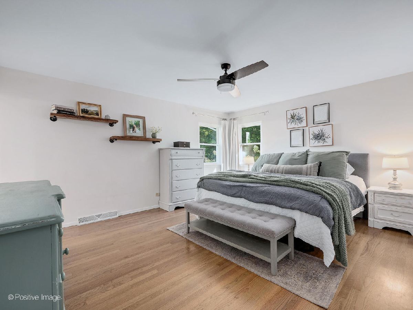
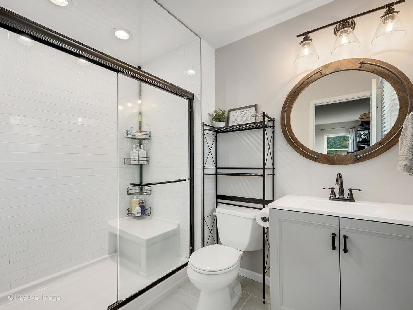
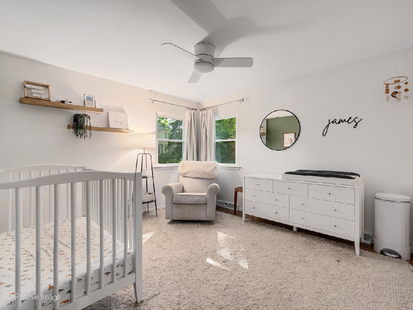
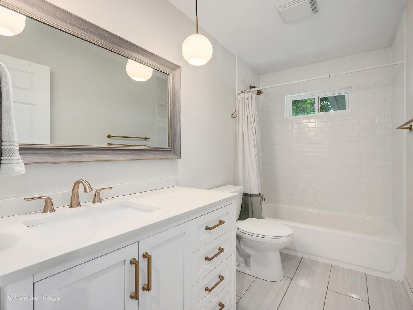
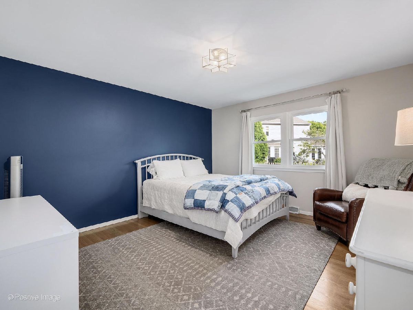
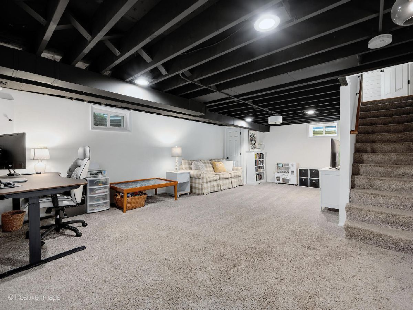
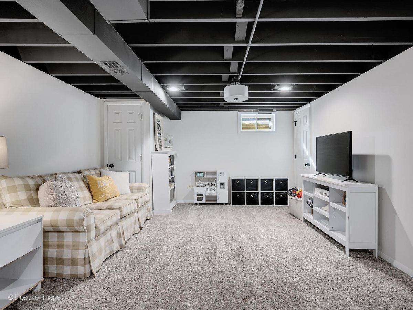
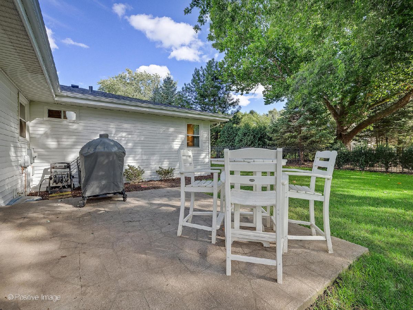
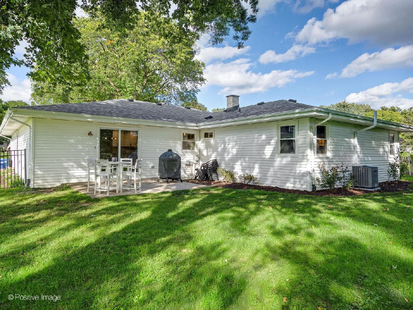
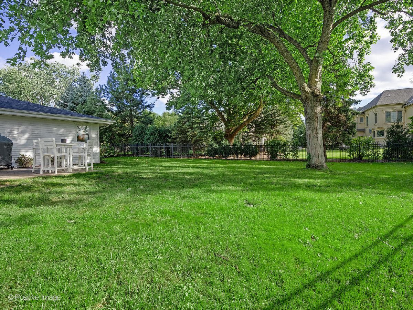
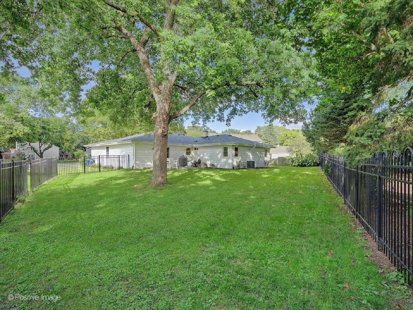
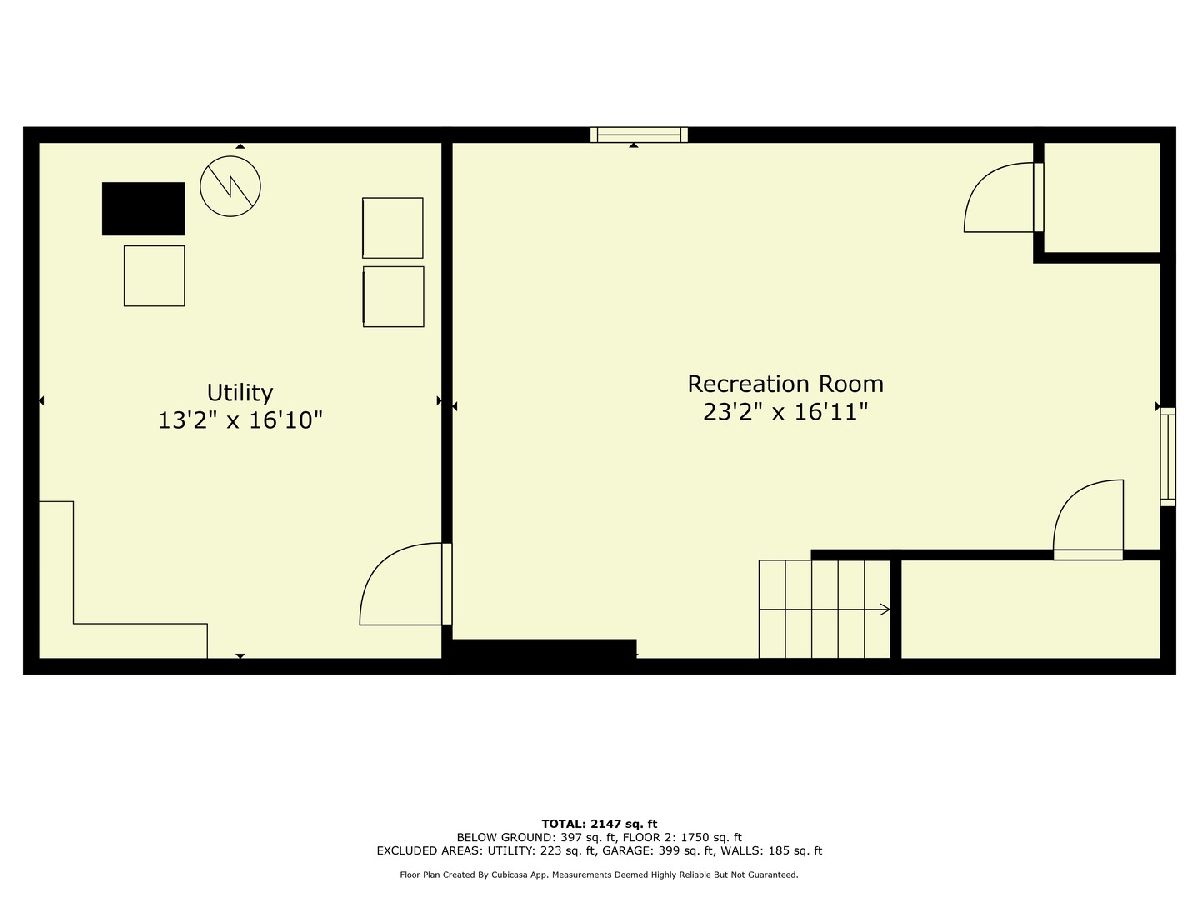
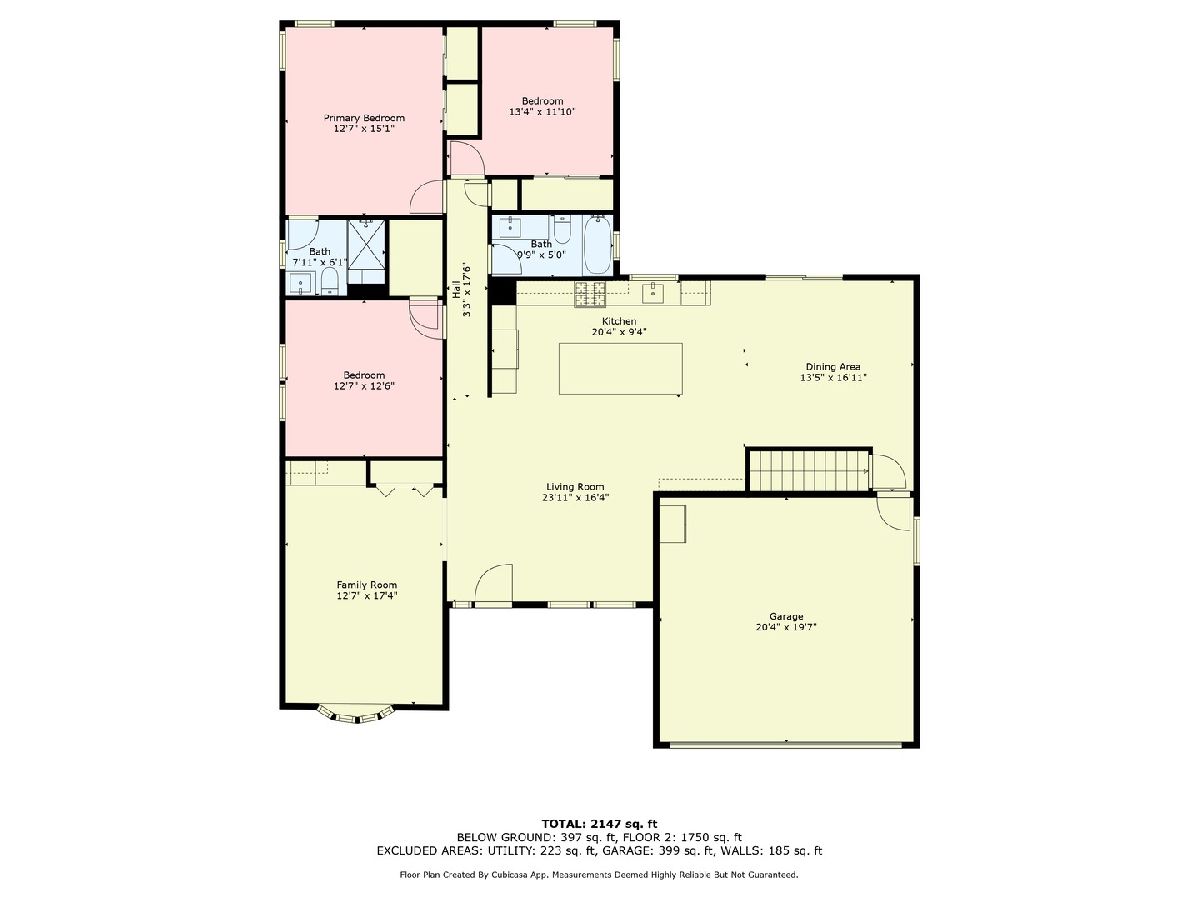
Room Specifics
Total Bedrooms: 3
Bedrooms Above Ground: 3
Bedrooms Below Ground: 0
Dimensions: —
Floor Type: —
Dimensions: —
Floor Type: —
Full Bathrooms: 2
Bathroom Amenities: Separate Shower
Bathroom in Basement: 0
Rooms: —
Basement Description: —
Other Specifics
| 2 | |
| — | |
| — | |
| — | |
| — | |
| 148x123x165x104 | |
| — | |
| — | |
| — | |
| — | |
| Not in DB | |
| — | |
| — | |
| — | |
| — |
Tax History
| Year | Property Taxes |
|---|---|
| 2020 | $7,688 |
| 2020 | $8,314 |
| 2025 | $9,816 |
Contact Agent
Nearby Similar Homes
Nearby Sold Comparables
Contact Agent
Listing Provided By
RE/MAX Suburban

