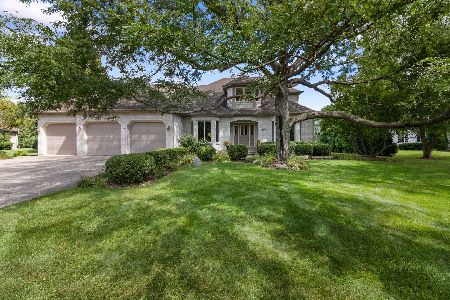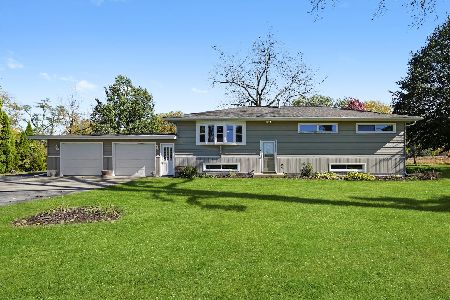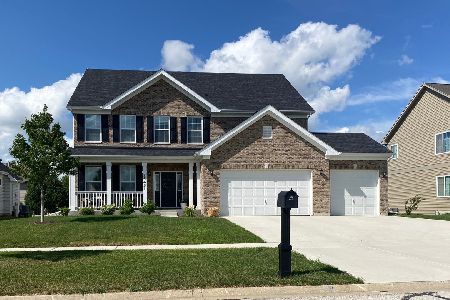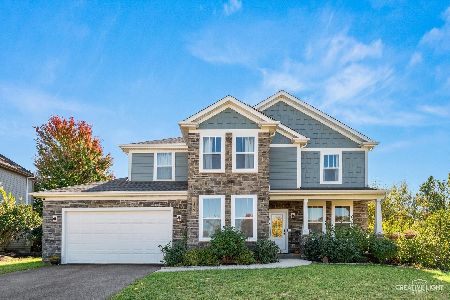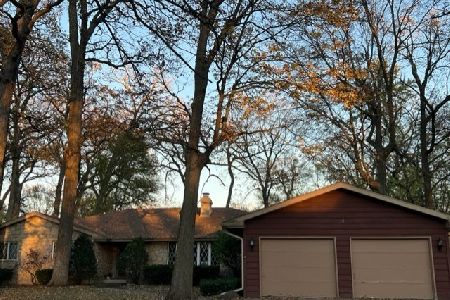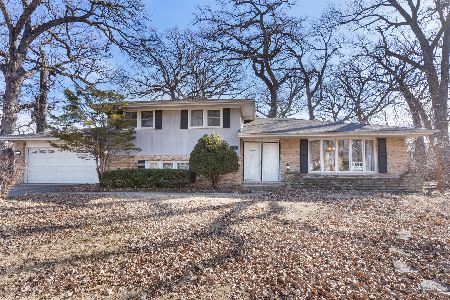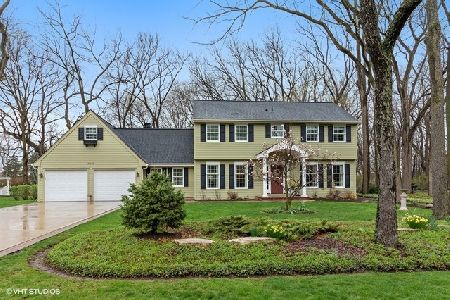21547 Nadia Drive, Shorewood, Illinois 60404
$498,500
|
For Sale
|
|
| Status: | Price Change |
| Sqft: | 2,865 |
| Cost/Sqft: | $174 |
| Beds: | 5 |
| Baths: | 3 |
| Year Built: | 1972 |
| Property Taxes: | $7,729 |
| Days On Market: | 26 |
| Lot Size: | 0,00 |
Description
Impressive stone and cedar home on a large, oversized lot, with side yard. Located in Unincorporated Shorewood, this spacious, 5 bedroom, 2.5 bath ranch home has been completely updated. Open access from the foyer to a large living room where you can enjoy the cozy, woodburning fireplace. Light and bright kitchen with 42" soft-close cabinets, stainless steel appliances, quartz countertops and a bay window seating area with direct access to the covered patio. Great for entertaining! A combined dining room and family room are within direct proximity to the kitchen. There is plenty of natural sunlight throughout the home. Primary bedroom with an En-Suite bath and a large WIC. Additional bedrooms are spacious and comfortable. Guest bedroom and half bath with a private entrance and hallway can be used as a home office. Enjoy the outdoors on this beautiful, wooded lot with a fenced portion of the yard for pets or a pool. Large side yard for additional outdoor space. Spacious utility shed for additional storage. Easy access to the expressway but a quiet setting. Excellent move-in ready opportunity in an unbeatable location.
Property Specifics
| Single Family | |
| — | |
| — | |
| 1972 | |
| — | |
| — | |
| No | |
| — |
| Will | |
| — | |
| — / Not Applicable | |
| — | |
| — | |
| — | |
| 12492429 | |
| 0506281030030000 |
Property History
| DATE: | EVENT: | PRICE: | SOURCE: |
|---|---|---|---|
| 4 Apr, 2025 | Sold | $312,000 | MRED MLS |
| 9 Mar, 2025 | Under contract | $349,900 | MRED MLS |
| 6 Mar, 2025 | Listed for sale | $349,900 | MRED MLS |
| — | Last price change | $499,000 | MRED MLS |
| 9 Oct, 2025 | Listed for sale | $517,000 | MRED MLS |
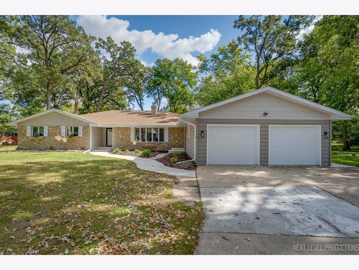
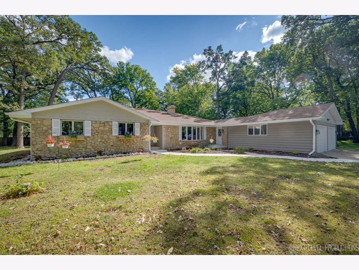
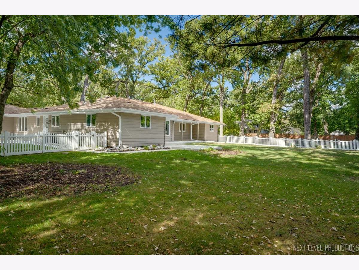
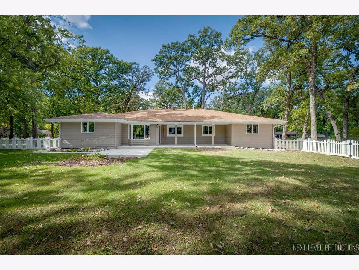
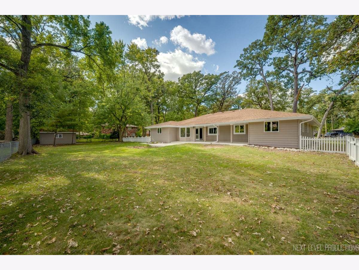
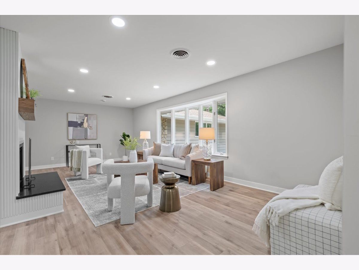
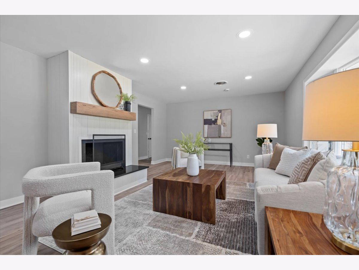
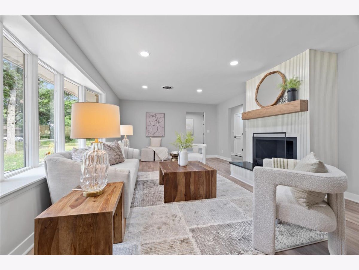
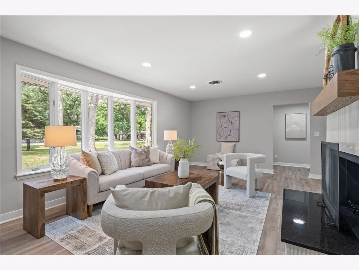
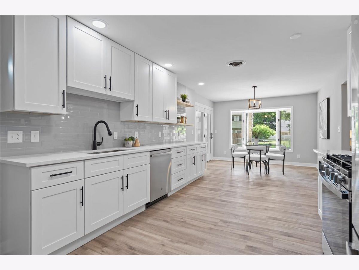
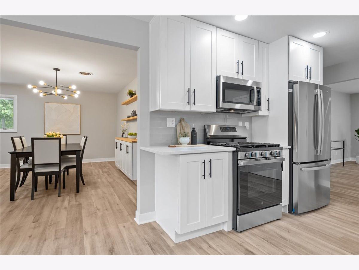
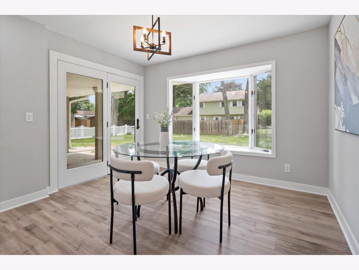
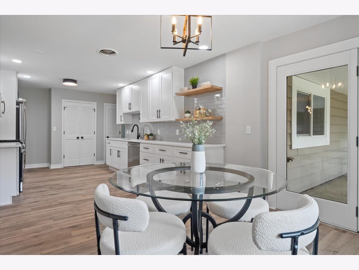
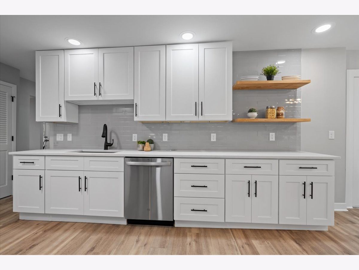
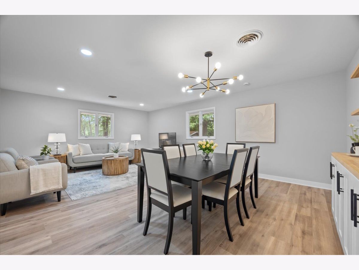
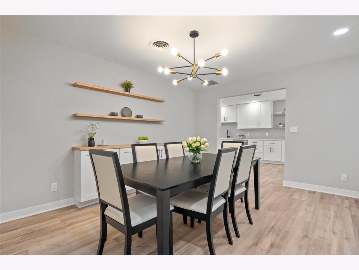
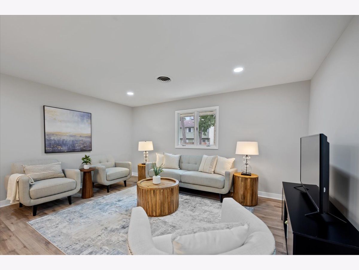
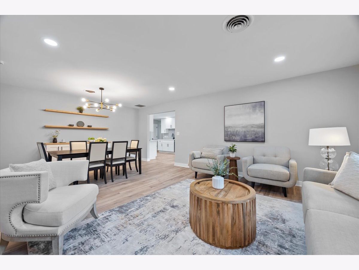
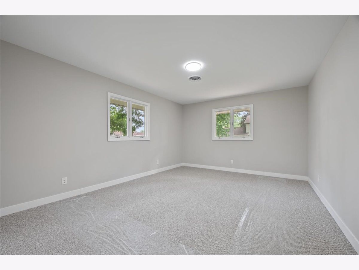
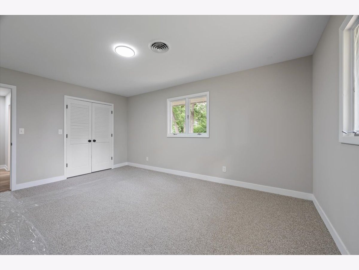
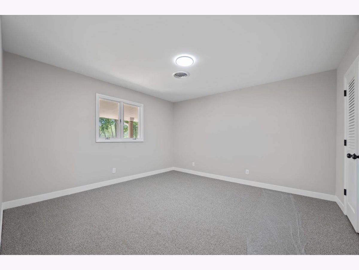
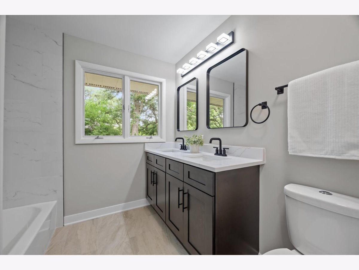
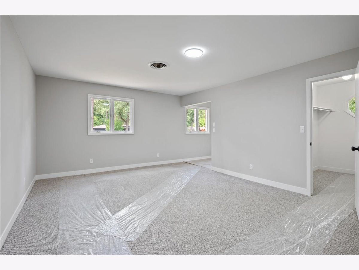
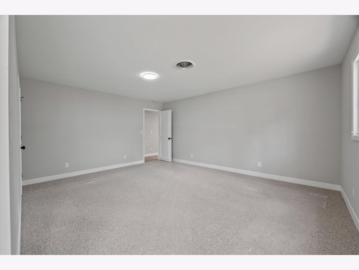
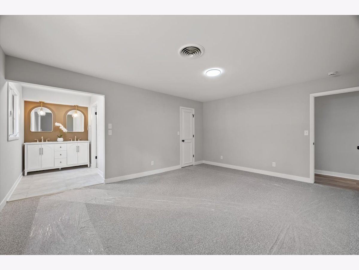
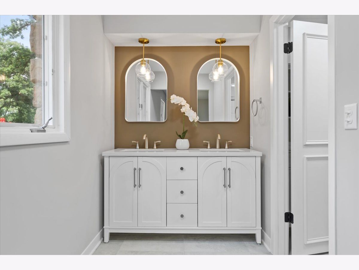
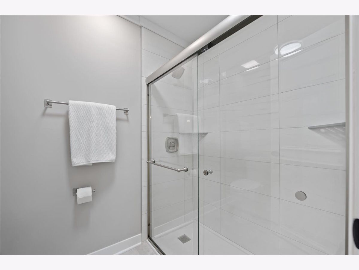
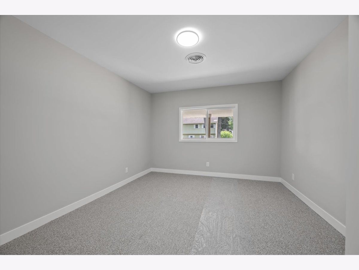
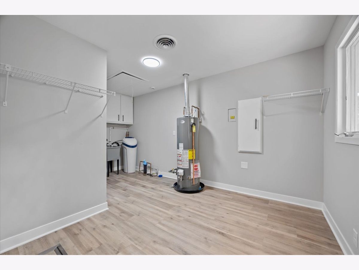
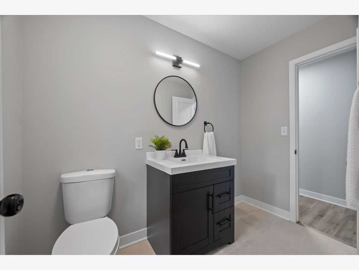
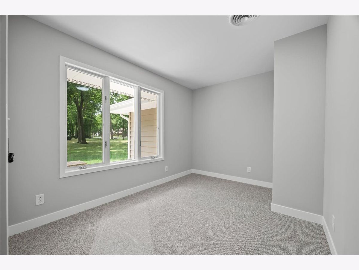
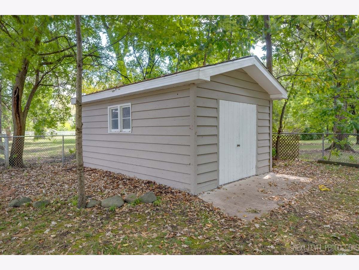
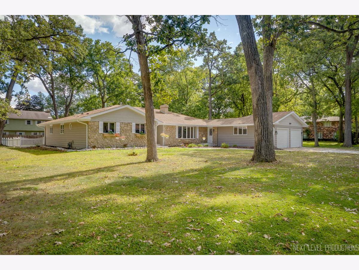
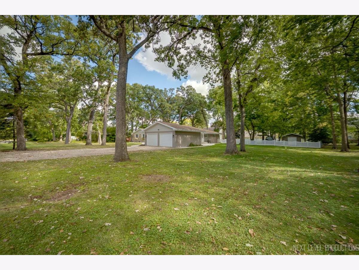
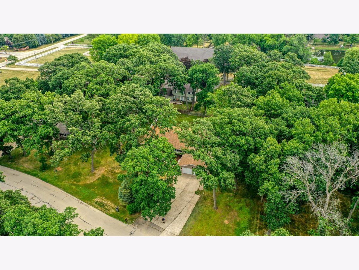

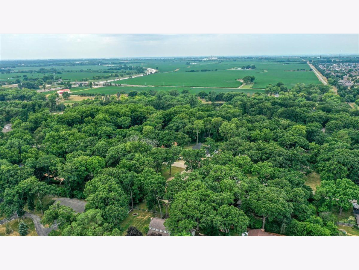
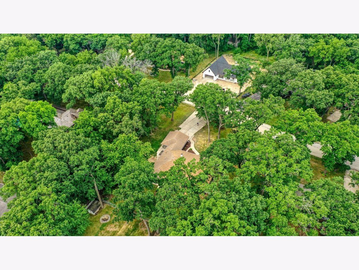
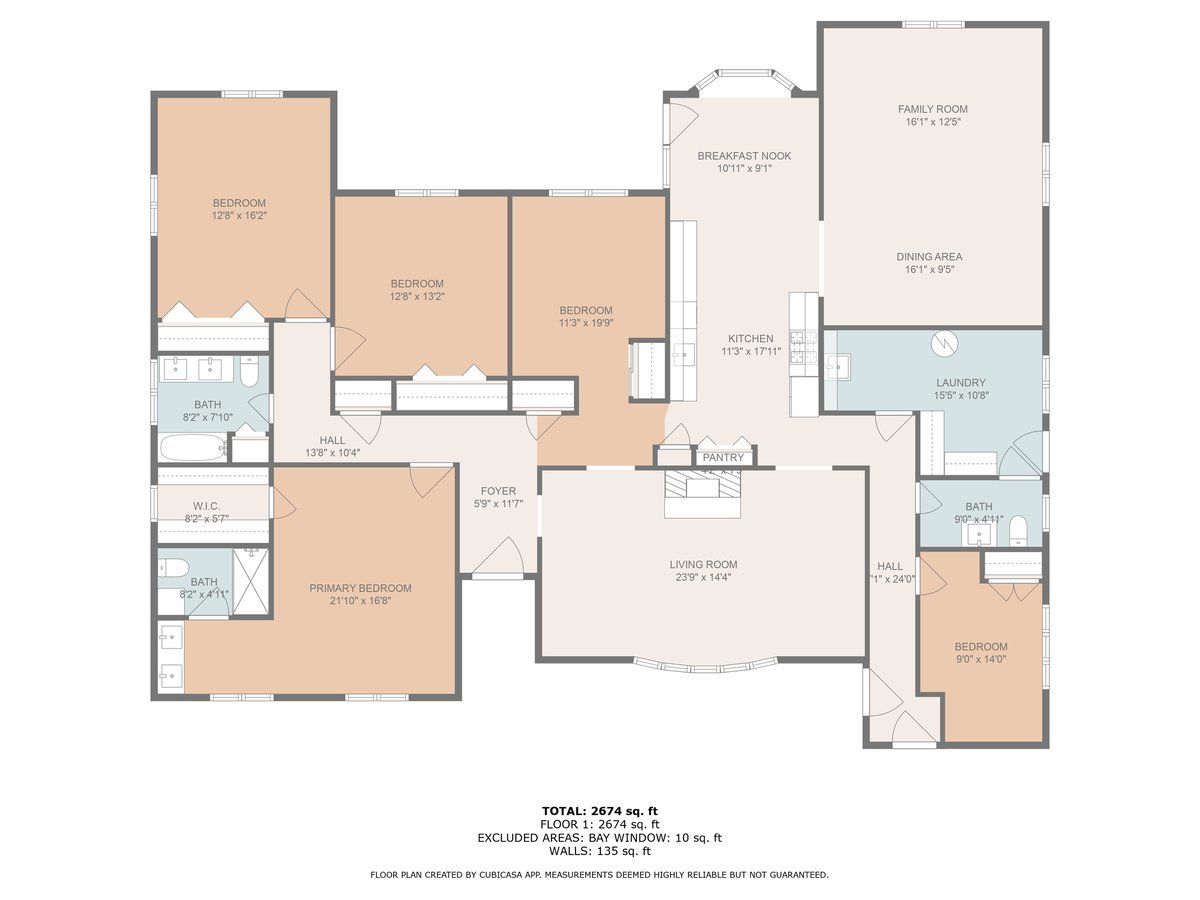
Room Specifics
Total Bedrooms: 5
Bedrooms Above Ground: 5
Bedrooms Below Ground: 0
Dimensions: —
Floor Type: —
Dimensions: —
Floor Type: —
Dimensions: —
Floor Type: —
Dimensions: —
Floor Type: —
Full Bathrooms: 3
Bathroom Amenities: Double Sink
Bathroom in Basement: 0
Rooms: —
Basement Description: —
Other Specifics
| 2 | |
| — | |
| — | |
| — | |
| — | |
| 151X204X205X209 | |
| Pull Down Stair | |
| — | |
| — | |
| — | |
| Not in DB | |
| — | |
| — | |
| — | |
| — |
Tax History
| Year | Property Taxes |
|---|---|
| 2025 | $7,151 |
| — | $7,729 |
Contact Agent
Nearby Similar Homes
Nearby Sold Comparables
Contact Agent
Listing Provided By
Compass


