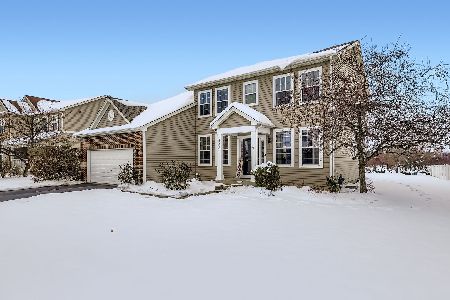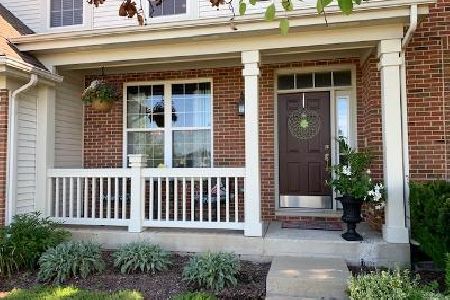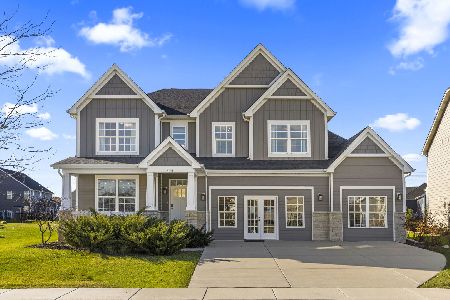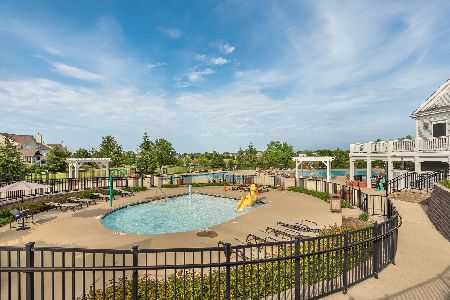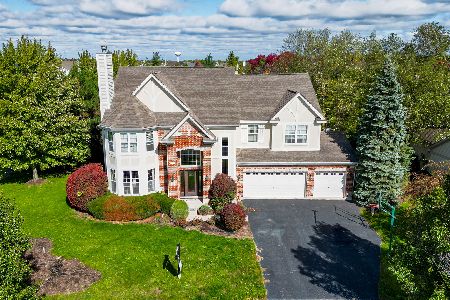2186 Henning Lane, Yorkville, Illinois 60560
$460,380
|
Sold
|
|
| Status: | Closed |
| Sqft: | 1,950 |
| Cost/Sqft: | $236 |
| Beds: | 3 |
| Baths: | 2 |
| Year Built: | 2024 |
| Property Taxes: | $0 |
| Days On Market: | 714 |
| Lot Size: | 0,00 |
Description
The ASPEN *PROPOSED CONSTRUCTION* - this 3 bedroom ranch plan showcases wide open spaces! A huge kitchen open to a spacious family room. Private master suite with spacious walk in closet and private bathroom with dual sinks and walk in shower. Formal dining room can be closed off for a private den if needed. Interior photos are from a previously constructed home. Buyer selections may vary.
Property Specifics
| Single Family | |
| — | |
| — | |
| 2024 | |
| — | |
| ASPEN | |
| No | |
| — |
| Kendall | |
| Grande Reserve | |
| 70 / Monthly | |
| — | |
| — | |
| — | |
| 11959393 | |
| 0214357013 |
Property History
| DATE: | EVENT: | PRICE: | SOURCE: |
|---|---|---|---|
| 24 Sep, 2025 | Sold | $460,380 | MRED MLS |
| 26 Feb, 2024 | Under contract | $460,380 | MRED MLS |
| 4 Feb, 2024 | Listed for sale | $419,990 | MRED MLS |
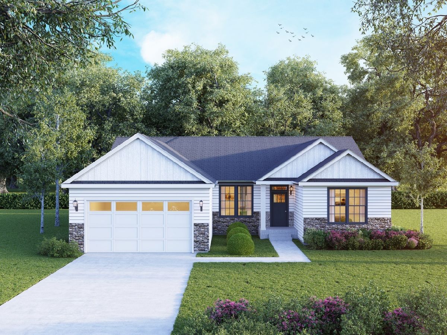
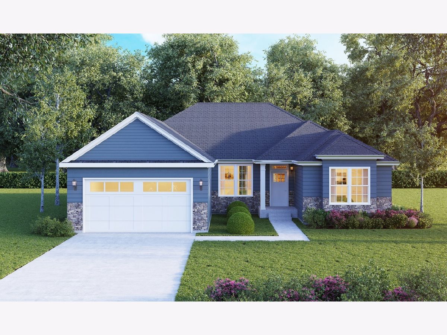
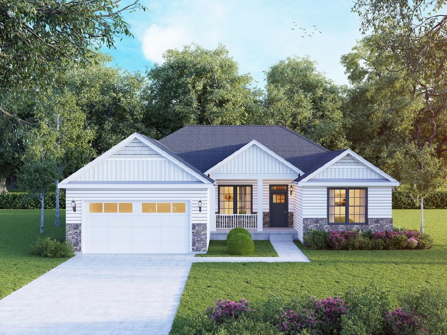
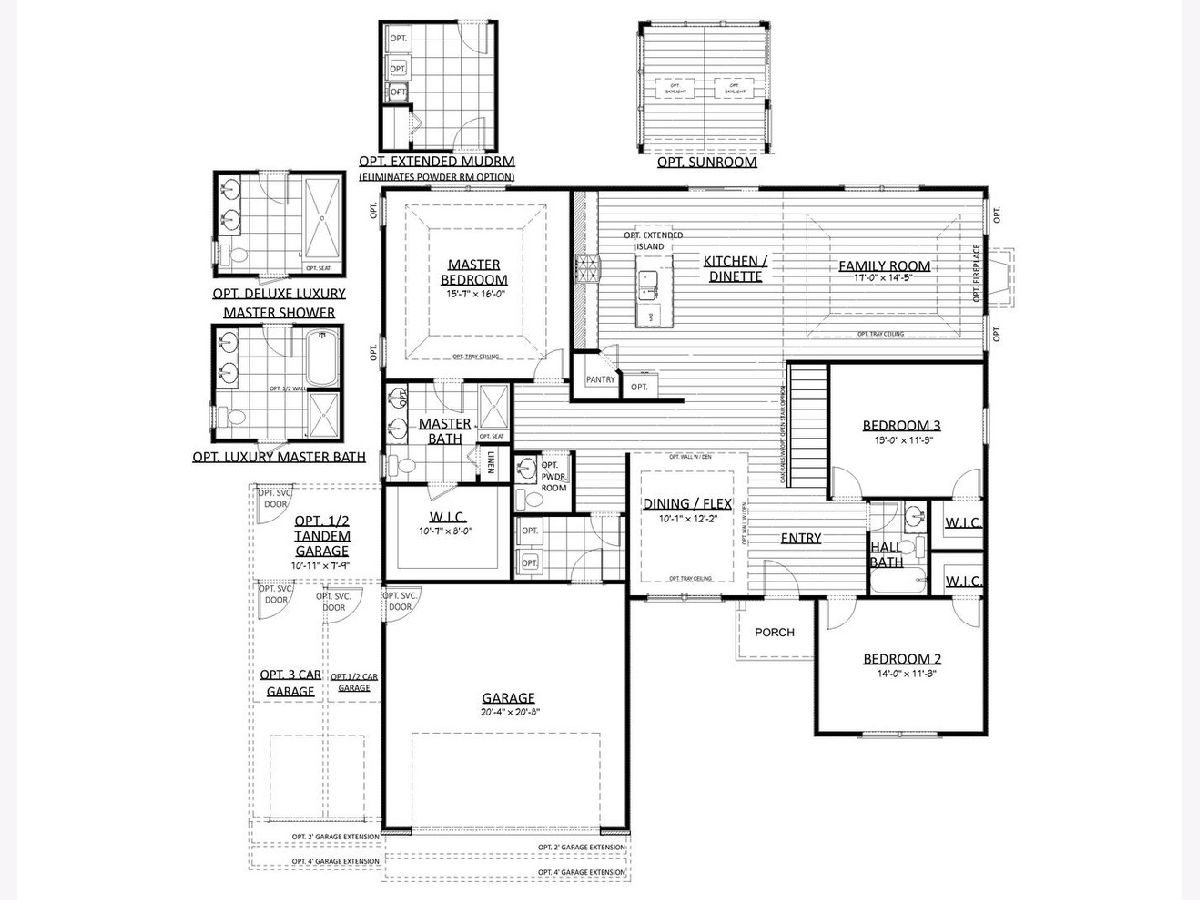
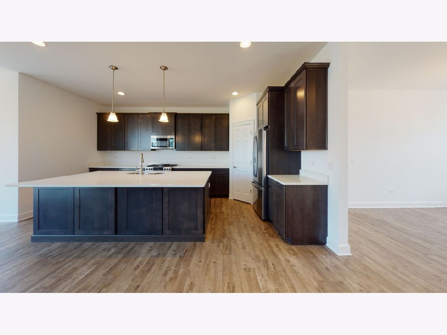
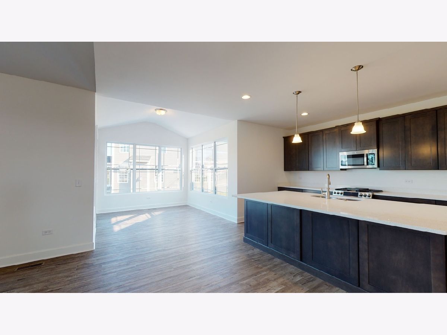
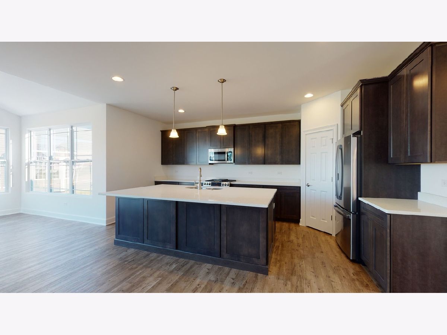
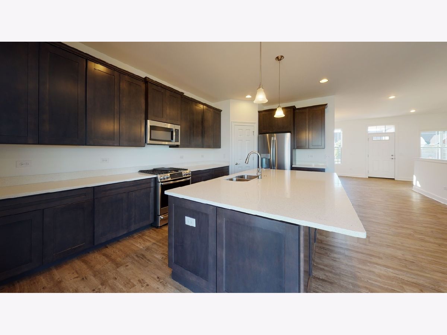
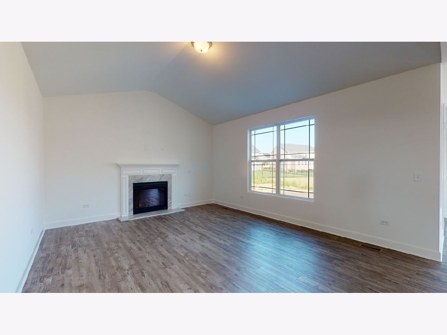
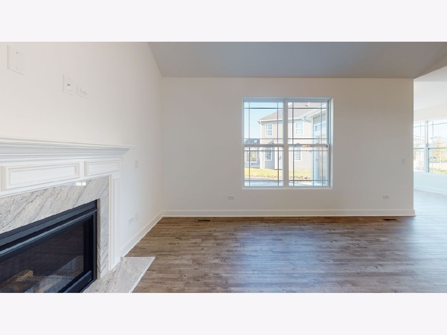
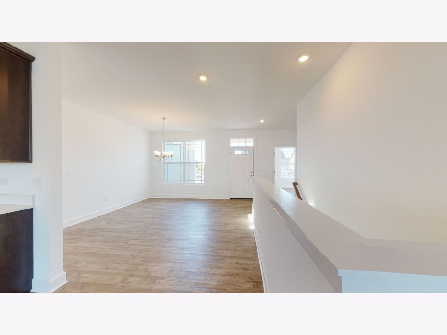
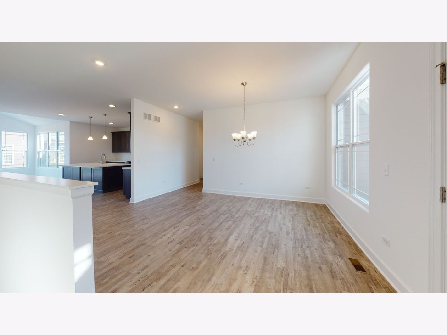
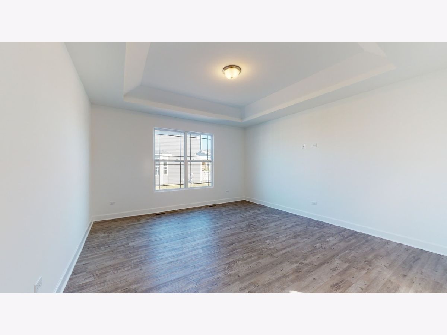
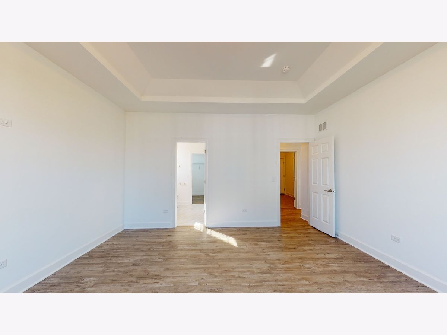
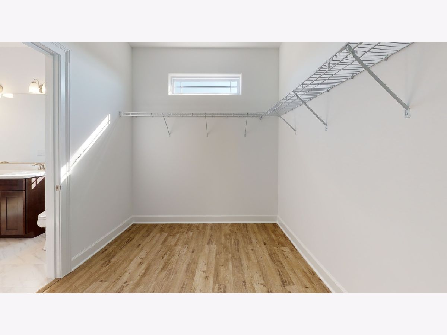
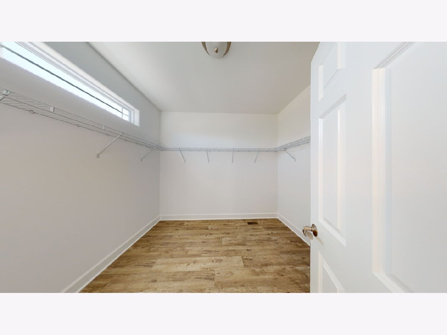
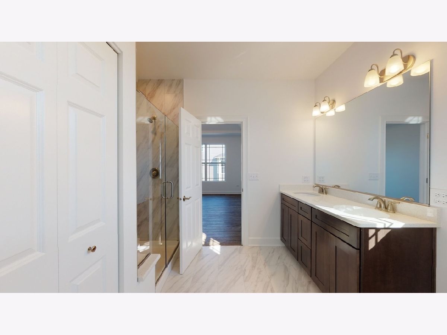
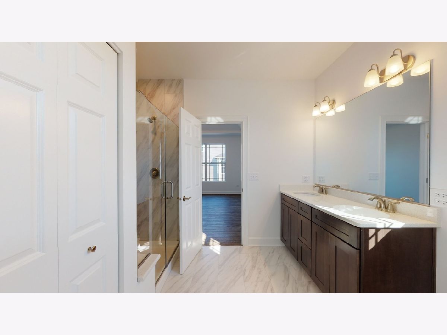
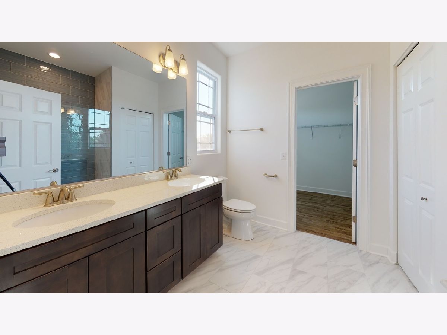
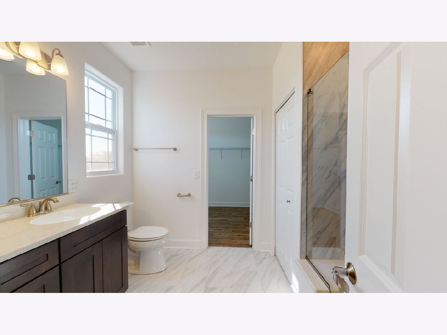
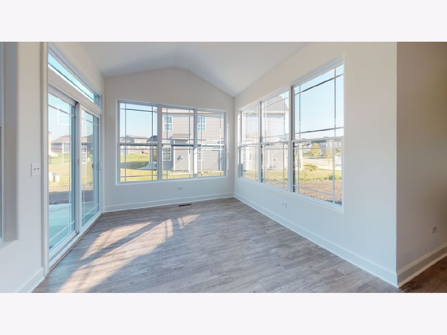
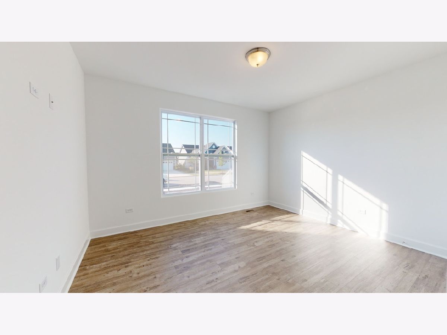
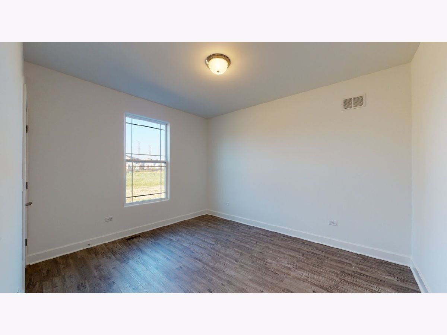
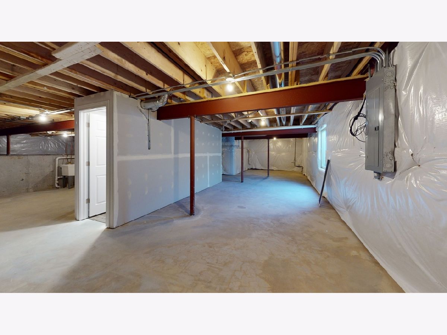
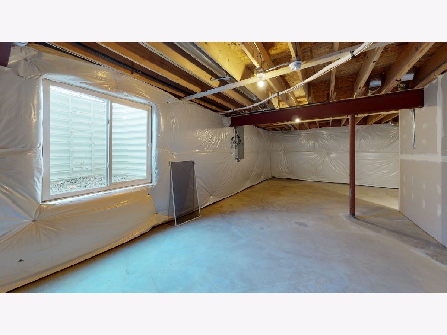
Room Specifics
Total Bedrooms: 3
Bedrooms Above Ground: 3
Bedrooms Below Ground: 0
Dimensions: —
Floor Type: —
Dimensions: —
Floor Type: —
Full Bathrooms: 2
Bathroom Amenities: —
Bathroom in Basement: 0
Rooms: —
Basement Description: —
Other Specifics
| 2 | |
| — | |
| — | |
| — | |
| — | |
| 83X143 | |
| — | |
| — | |
| — | |
| — | |
| Not in DB | |
| — | |
| — | |
| — | |
| — |
Tax History
| Year | Property Taxes |
|---|
Contact Agent
Nearby Similar Homes
Nearby Sold Comparables
Contact Agent
Listing Provided By
john greene, Realtor






