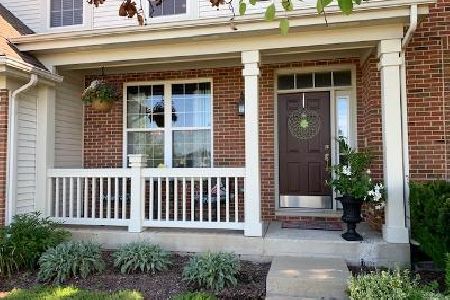2199 Henning Lane, Yorkville, Illinois 60560
$382,450
|
Sold
|
|
| Status: | Closed |
| Sqft: | 3,516 |
| Cost/Sqft: | $109 |
| Beds: | 4 |
| Baths: | 4 |
| Year Built: | 2006 |
| Property Taxes: | $12,623 |
| Days On Market: | 1708 |
| Lot Size: | 0,00 |
Description
INCREDIBLE BUY for this 3,500+ square-foot showstopper home - with the perfect location in this CLUBHOUSE community! PREMIUM LOT with views to Yorkville's favorite 'zip line' park, and steps away from the neighborhood POOLS! ~~ Over $30,000 invested in professional landscape design/installation for the backyard oasis - complete with brick paver patio, custom circular seating area, paver fire pit, large variety of trees & annuals, & low voltage lighting system. ~~ Interior is FRESHLY painted! ~~ Bonus architectural details including transom windows, vaulted ceilings, and arched doorways. ~~ MAIN LEVEL features newer hardwood flooring in the dining room, living room, & family room.....BUTLER'S pantry AND walk-in pantry just off ENORMOUS KITCHEN with stainless steel appliances & island. Bonus 'command station' / desk off kitchen, adjacent to spacious two-story, sun-drenched family room with gorgeous wood-burning fireplace & mantle. First-floor bonus/flex room with more natural light & vaulted ceilings makes a great office or playroom. OVERSIZED mud room just off garage ~ functional storage options for every family member! ~~ SECOND LEVEL features 4 very-generously-sized bedrooms and THREE full bathrooms! (Perfect GUEST suite or IN-LAW suite!!) ~~ Dual-zoned HVAC, newer water heater, FULLY-FRAMED basement + basement bathroom ROUGH-IN....READY for your dream bonus entertainment space! ~~ ALL kitchen APPLIANCES & newer washer ('19) and dryer ('16) are included!! ~~ Grand Reserve community features something for everyone: walking trails, open space, parks, baseball field, AQUATIC center with lap pool & 2 kids' pool, and 5000-sq-ft clubhouse for all your events!! ~~~ All this PLUS a 14-month HOME WARRANTY with 24/7 claim support!
Property Specifics
| Single Family | |
| — | |
| — | |
| 2006 | |
| Full | |
| BENTON | |
| No | |
| — |
| Kendall | |
| Grande Reserve | |
| 80 / Monthly | |
| Insurance,Clubhouse,Exercise Facilities,Pool | |
| Public | |
| Sewer-Storm | |
| 11089801 | |
| 0214358001 |
Nearby Schools
| NAME: | DISTRICT: | DISTANCE: | |
|---|---|---|---|
|
Grade School
Grande Reserve Elementary School |
115 | — | |
|
Middle School
Yorkville Middle School |
115 | Not in DB | |
|
High School
Yorkville High School |
115 | Not in DB | |
Property History
| DATE: | EVENT: | PRICE: | SOURCE: |
|---|---|---|---|
| 29 May, 2009 | Sold | $260,000 | MRED MLS |
| 28 Apr, 2009 | Under contract | $256,900 | MRED MLS |
| 7 Apr, 2009 | Listed for sale | $256,900 | MRED MLS |
| 25 Jun, 2021 | Sold | $382,450 | MRED MLS |
| 19 May, 2021 | Under contract | $384,900 | MRED MLS |
| 16 May, 2021 | Listed for sale | $384,900 | MRED MLS |
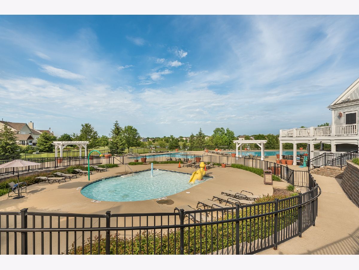
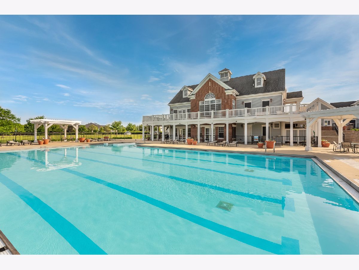
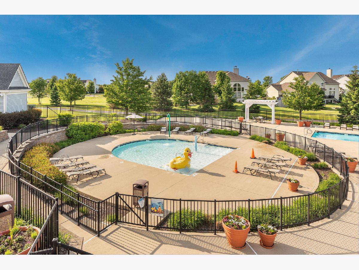
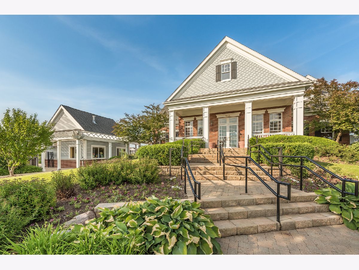
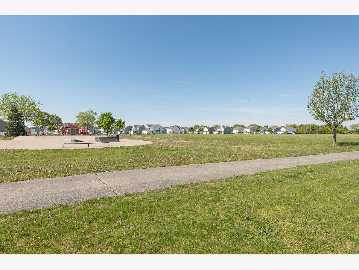
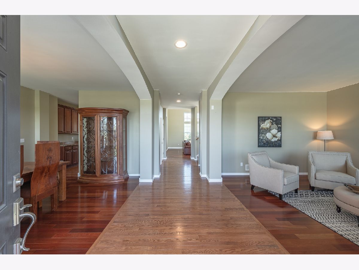
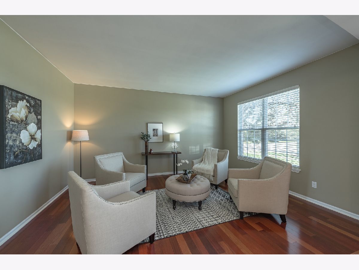
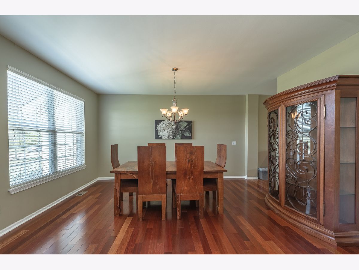
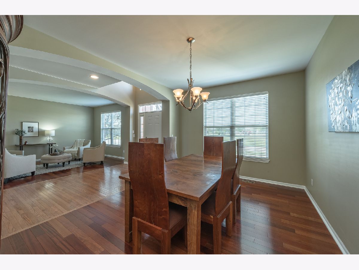
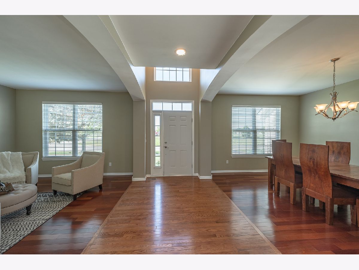
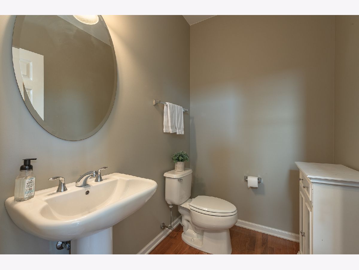
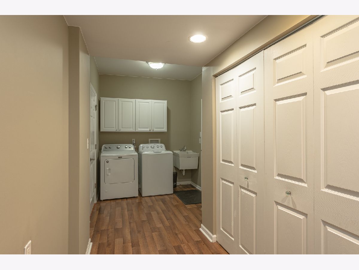
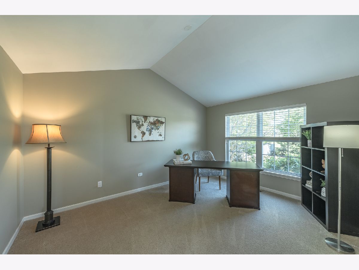
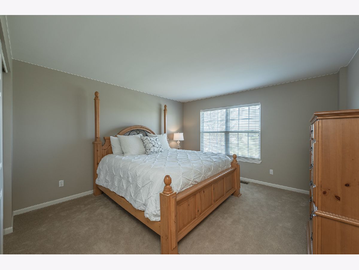
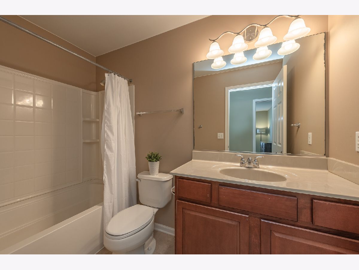
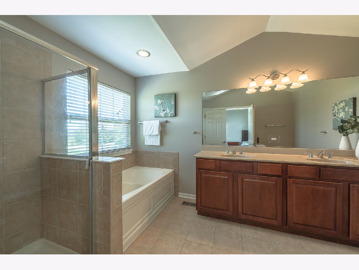
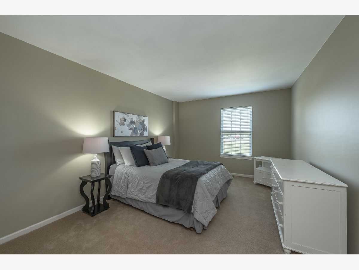
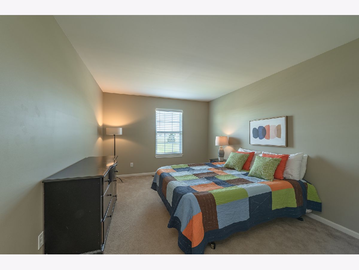
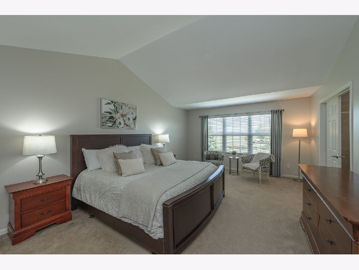
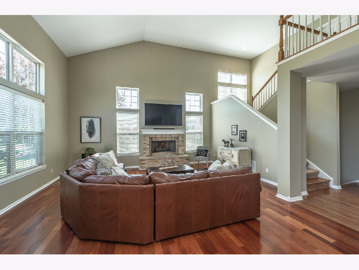
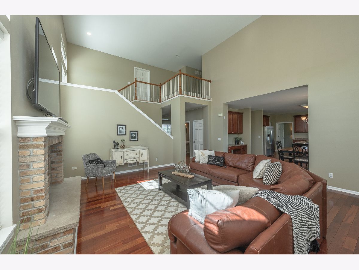
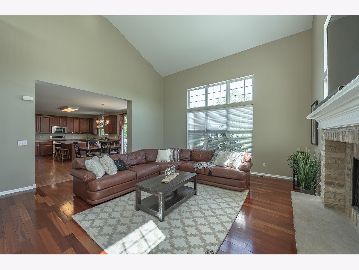
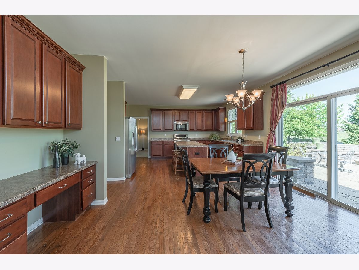
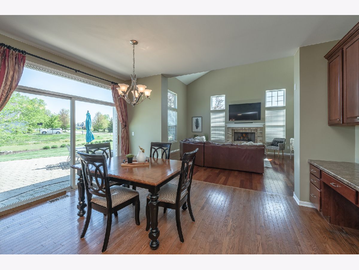
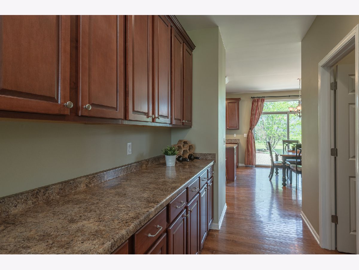
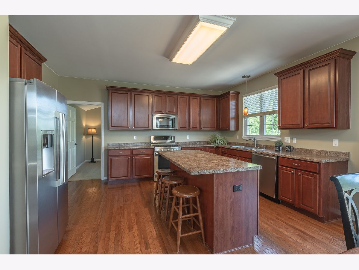
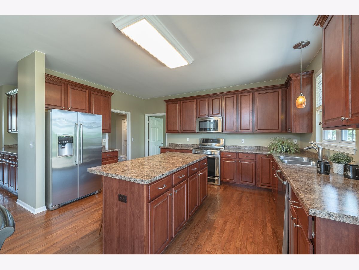
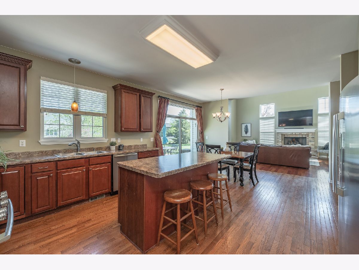
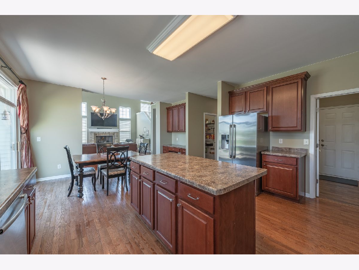
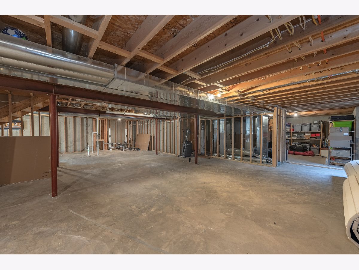
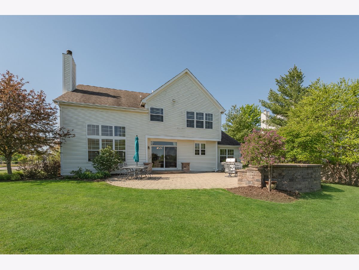
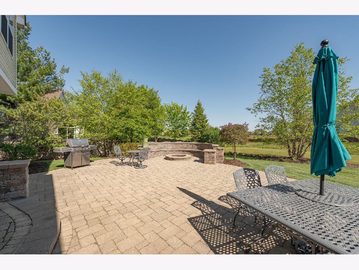
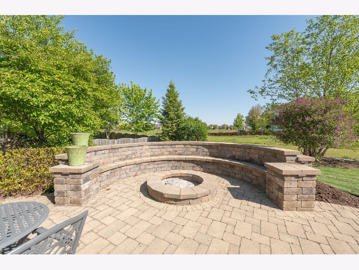
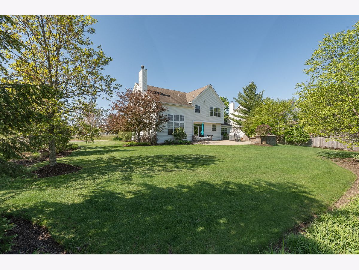
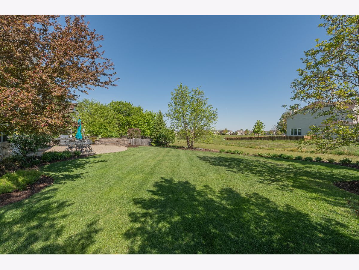
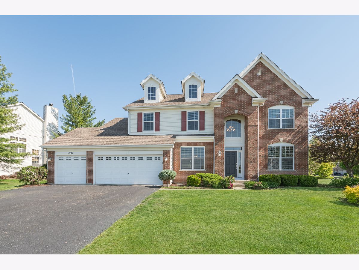
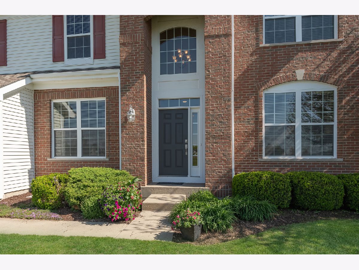
Room Specifics
Total Bedrooms: 4
Bedrooms Above Ground: 4
Bedrooms Below Ground: 0
Dimensions: —
Floor Type: Carpet
Dimensions: —
Floor Type: Carpet
Dimensions: —
Floor Type: Carpet
Full Bathrooms: 4
Bathroom Amenities: Separate Shower,Double Sink
Bathroom in Basement: 0
Rooms: Den
Basement Description: Partially Finished,Bathroom Rough-In
Other Specifics
| 3 | |
| — | |
| Asphalt | |
| Brick Paver Patio, Fire Pit | |
| Corner Lot,Landscaped,Park Adjacent | |
| 0.25 | |
| Unfinished | |
| Full | |
| Vaulted/Cathedral Ceilings, In-Law Arrangement | |
| Microwave, Dishwasher, Refrigerator, Washer, Dryer, Stainless Steel Appliance(s) | |
| Not in DB | |
| Clubhouse, Park, Pool, Lake, Curbs, Sidewalks | |
| — | |
| — | |
| Wood Burning, Gas Starter |
Tax History
| Year | Property Taxes |
|---|---|
| 2009 | $9,041 |
| 2021 | $12,623 |
Contact Agent
Nearby Similar Homes
Nearby Sold Comparables
Contact Agent
Listing Provided By
Coldwell Banker Real Estate Group








