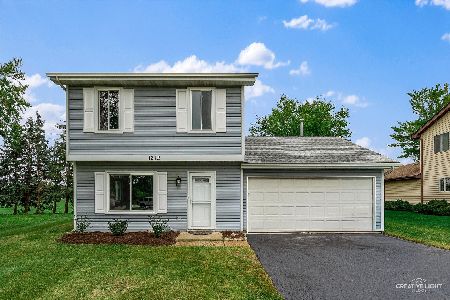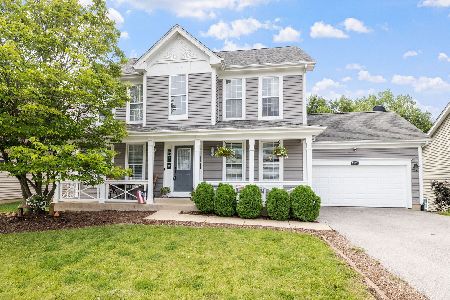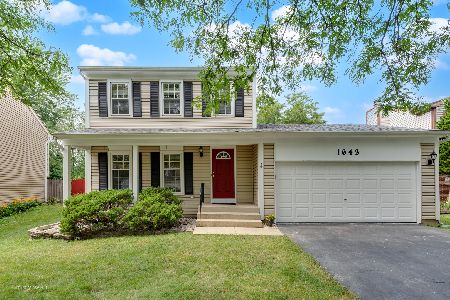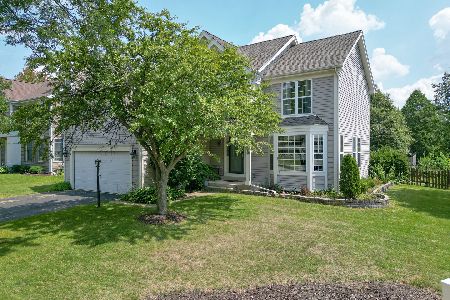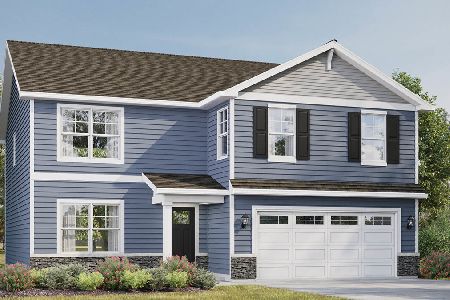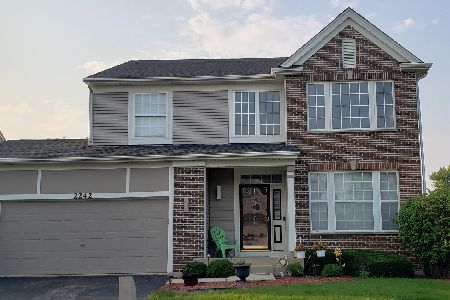2258 Halsted Lane, Aurora, Illinois 60503
$459,000
|
For Sale
|
|
| Status: | Contingent |
| Sqft: | 2,473 |
| Cost/Sqft: | $186 |
| Beds: | 4 |
| Baths: | 3 |
| Year Built: | 1999 |
| Property Taxes: | $11,008 |
| Days On Market: | 57 |
| Lot Size: | 0,18 |
Description
Welcome Home! This beautifully maintained and updated 4-bedroom, 2.1-bath home is filled with natural light and offers a spacious, open layout perfect for modern living. The living room features soaring volume ceilings, creating an airy and inviting atmosphere. The kitchen includes an island, 42" White cabinets, updated lighting, and a newer stove-ideal for both cooking and entertaining. Step outside through sliding glass doors to a professionally landscaped, fully fenced backyard with a patio-perfect for outdoor dining and gatherings. The expansive family room includes a cozy gas fireplace and a built-in entertainment niche. Upstairs, all four bedrooms provide generous space, including a primary suite with vaulted ceilings, a walk-in closet with custom organizers, a plant ledge, and a ceiling fan. The en-suite bathroom boasts a double vanity, soaking tub, and separate shower. Additional features include a 2.5-car tandem garage with a built-in workshop and shelving, offering excellent storage and functionality. A neighborhood walking path just across the street leads to nearby basketball courts and a park. Conveniently located near shopping, dining, and entertainment options in Naperville, Aurora, and Oswego, with quick access to Route 59 and Route 34. Situated within the highly regarded Oswego District 308 schools.
Property Specifics
| Single Family | |
| — | |
| — | |
| 1999 | |
| — | |
| — | |
| No | |
| 0.18 |
| Will | |
| Wheatlands | |
| 268 / Annual | |
| — | |
| — | |
| — | |
| 12395306 | |
| 0701061020160000 |
Nearby Schools
| NAME: | DISTRICT: | DISTANCE: | |
|---|---|---|---|
|
Grade School
The Wheatlands Elementary School |
308 | — | |
|
Middle School
Bednarcik Junior High School |
308 | Not in DB | |
|
High School
Oswego East High School |
308 | Not in DB | |
Property History
| DATE: | EVENT: | PRICE: | SOURCE: |
|---|---|---|---|
| 19 Aug, 2013 | Sold | $235,000 | MRED MLS |
| 7 Jun, 2013 | Under contract | $244,500 | MRED MLS |
| 23 Jun, 2012 | Listed for sale | $244,500 | MRED MLS |
| 16 Aug, 2025 | Under contract | $459,000 | MRED MLS |
| — | Last price change | $465,000 | MRED MLS |
| 11 Jul, 2025 | Listed for sale | $475,000 | MRED MLS |
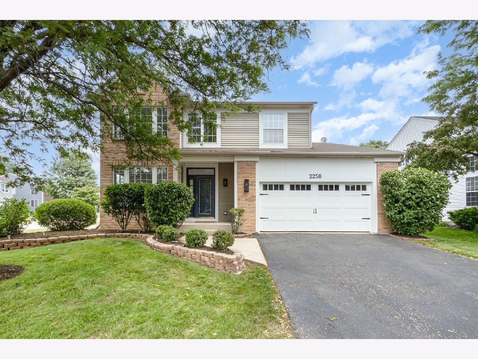
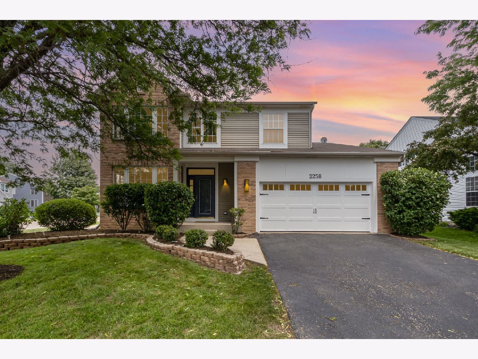
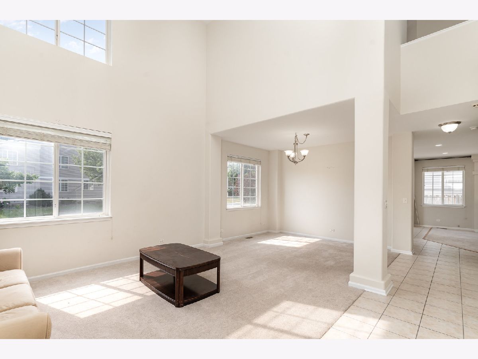
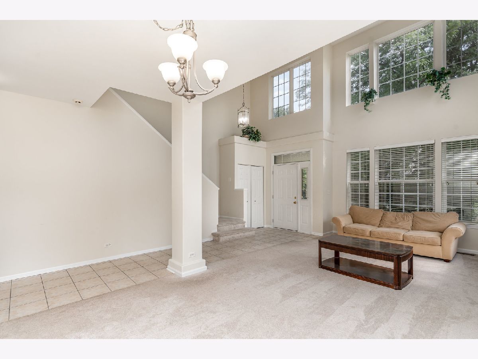
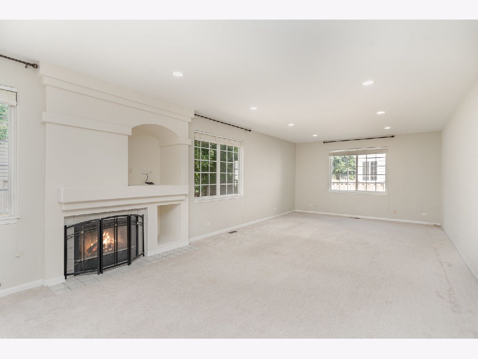
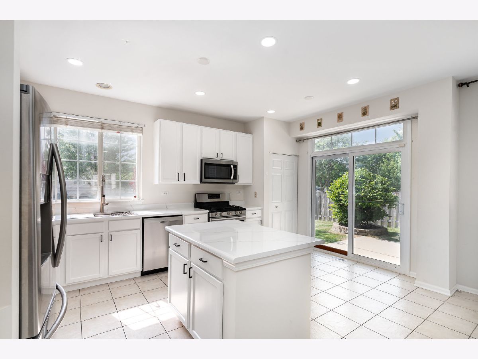
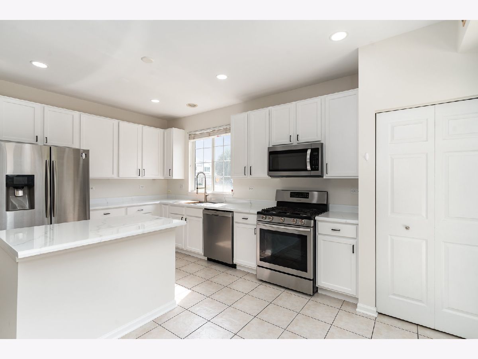
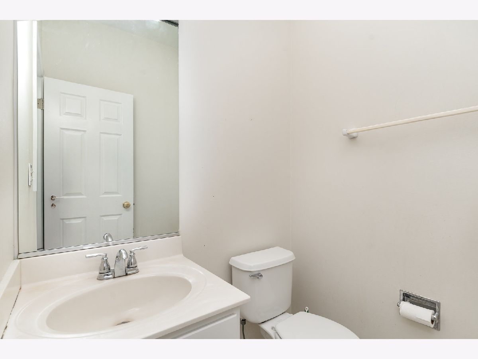
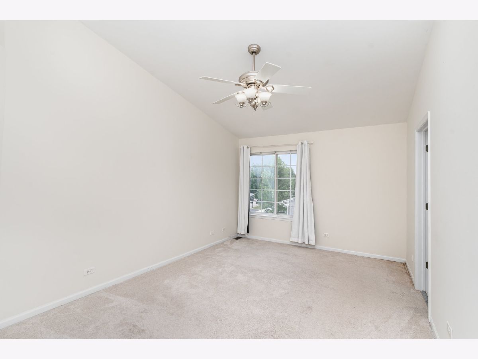
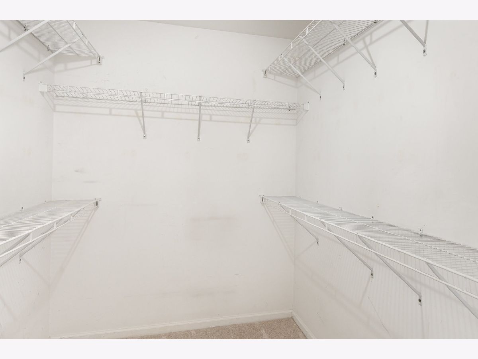
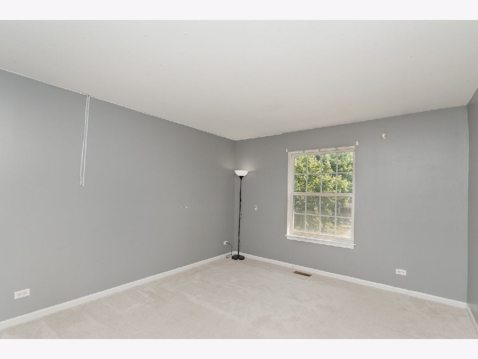
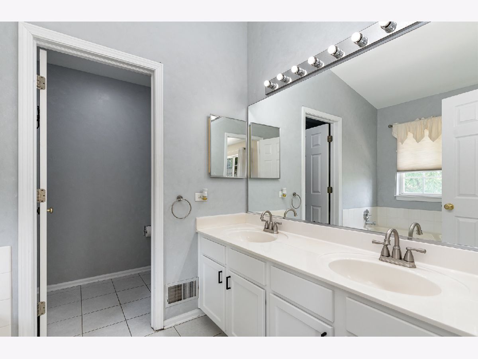
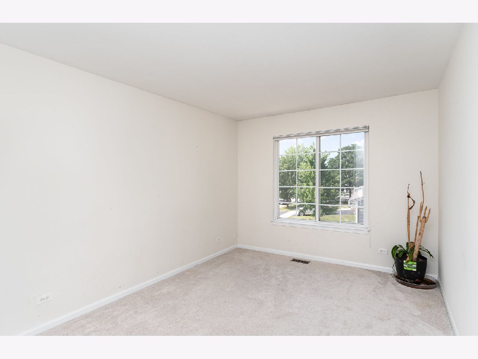
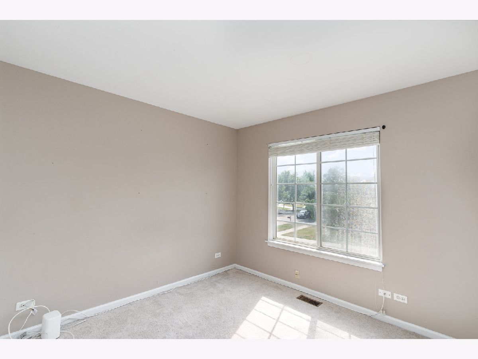
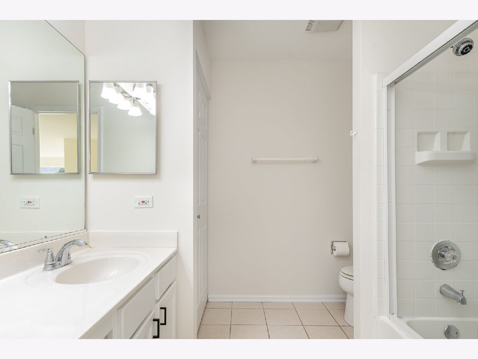
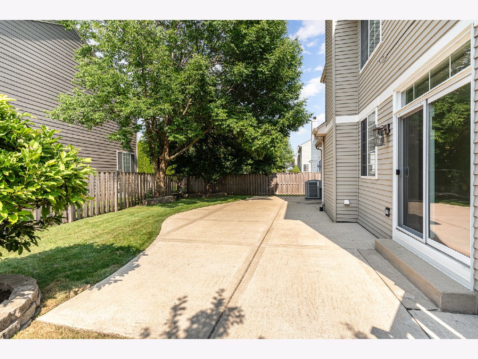
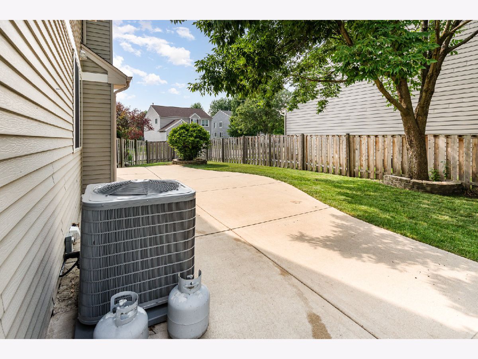
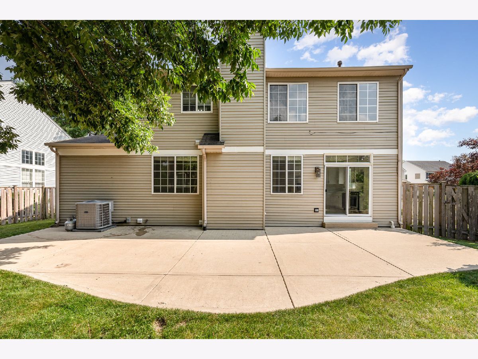
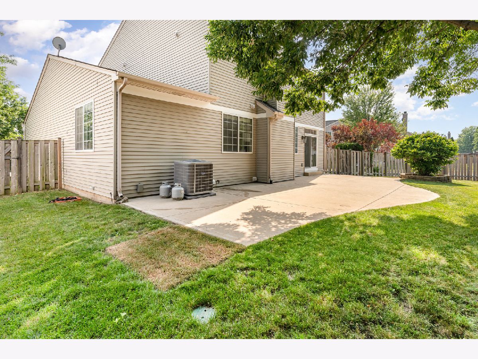
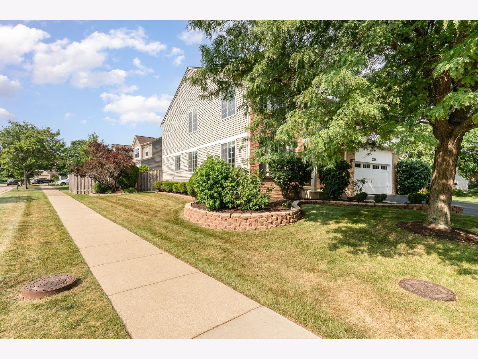
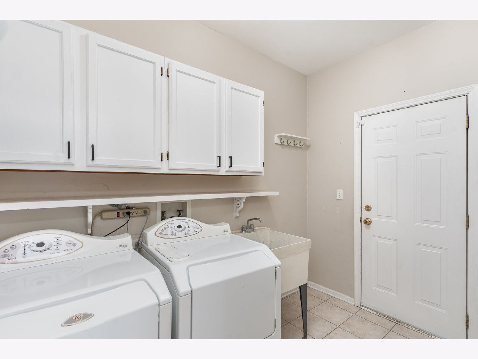
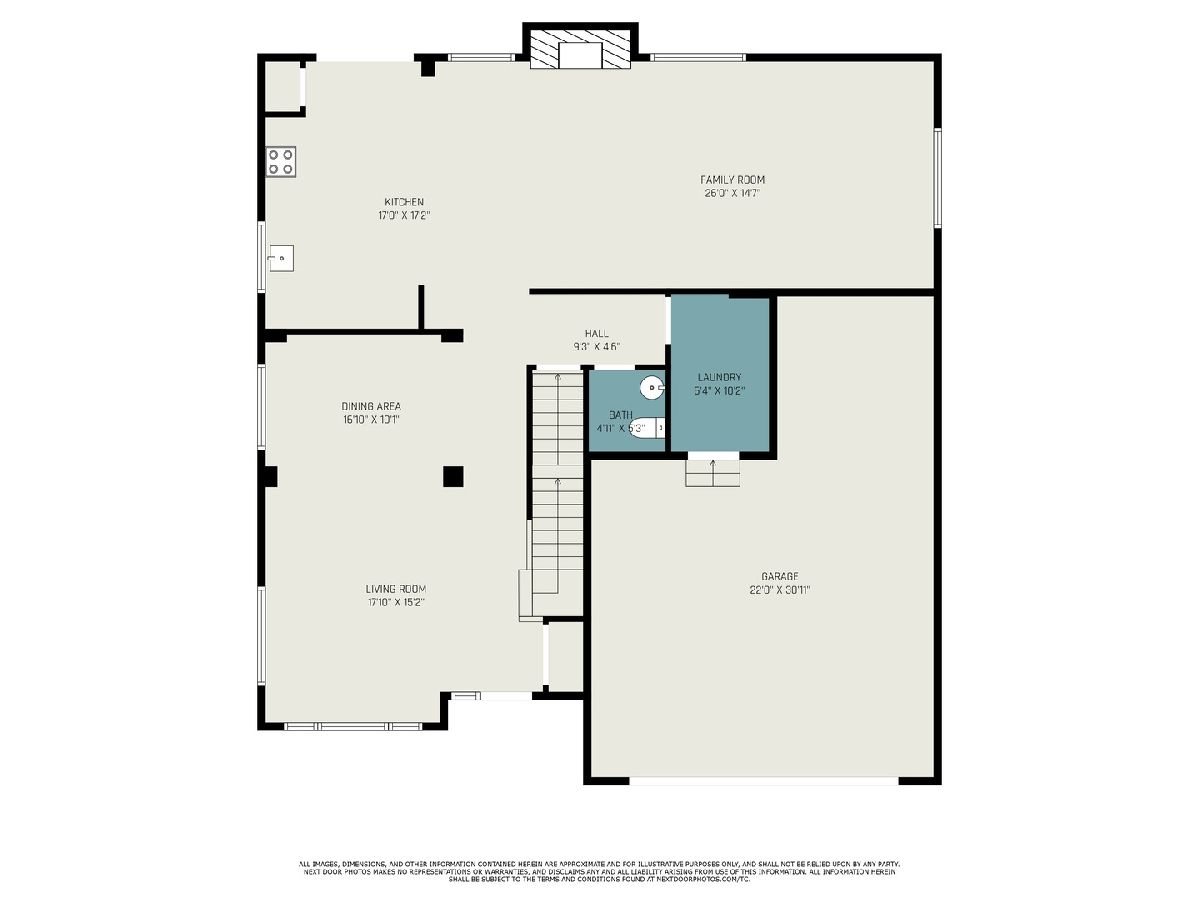
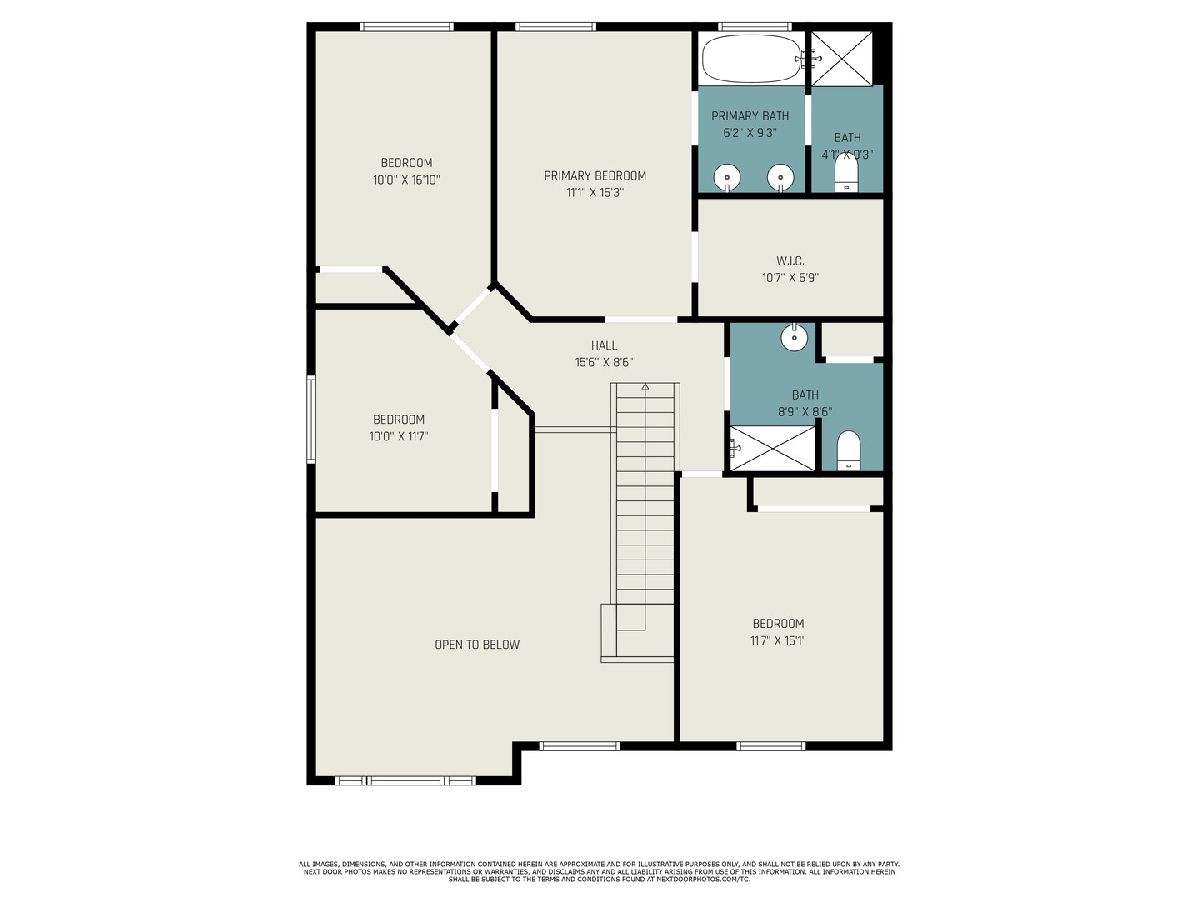
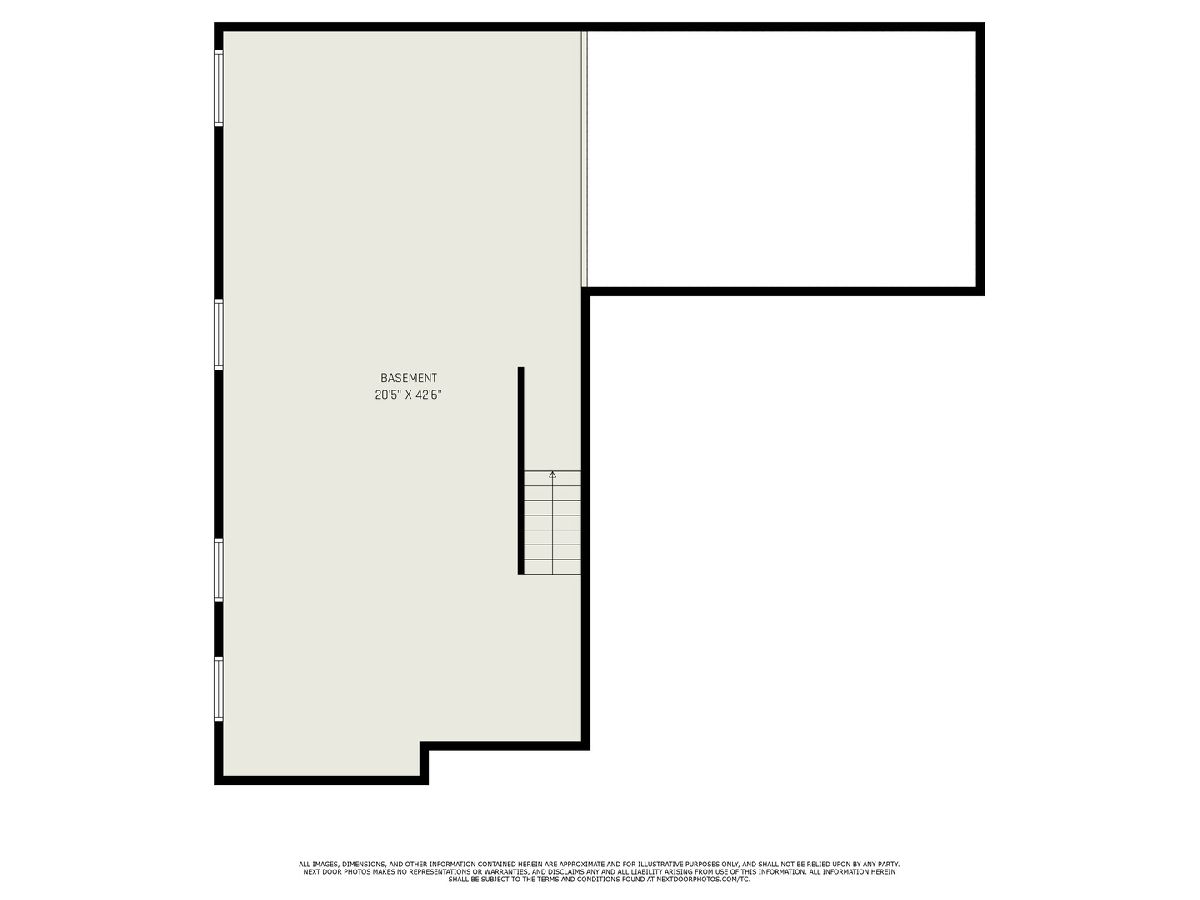
Room Specifics
Total Bedrooms: 4
Bedrooms Above Ground: 4
Bedrooms Below Ground: 0
Dimensions: —
Floor Type: —
Dimensions: —
Floor Type: —
Dimensions: —
Floor Type: —
Full Bathrooms: 3
Bathroom Amenities: —
Bathroom in Basement: 0
Rooms: —
Basement Description: —
Other Specifics
| 2 | |
| — | |
| — | |
| — | |
| — | |
| 73X95X83X109 | |
| — | |
| — | |
| — | |
| — | |
| Not in DB | |
| — | |
| — | |
| — | |
| — |
Tax History
| Year | Property Taxes |
|---|---|
| 2013 | $9,538 |
| 2025 | $11,008 |
Contact Agent
Nearby Similar Homes
Nearby Sold Comparables
Contact Agent
Listing Provided By
john greene, Realtor

