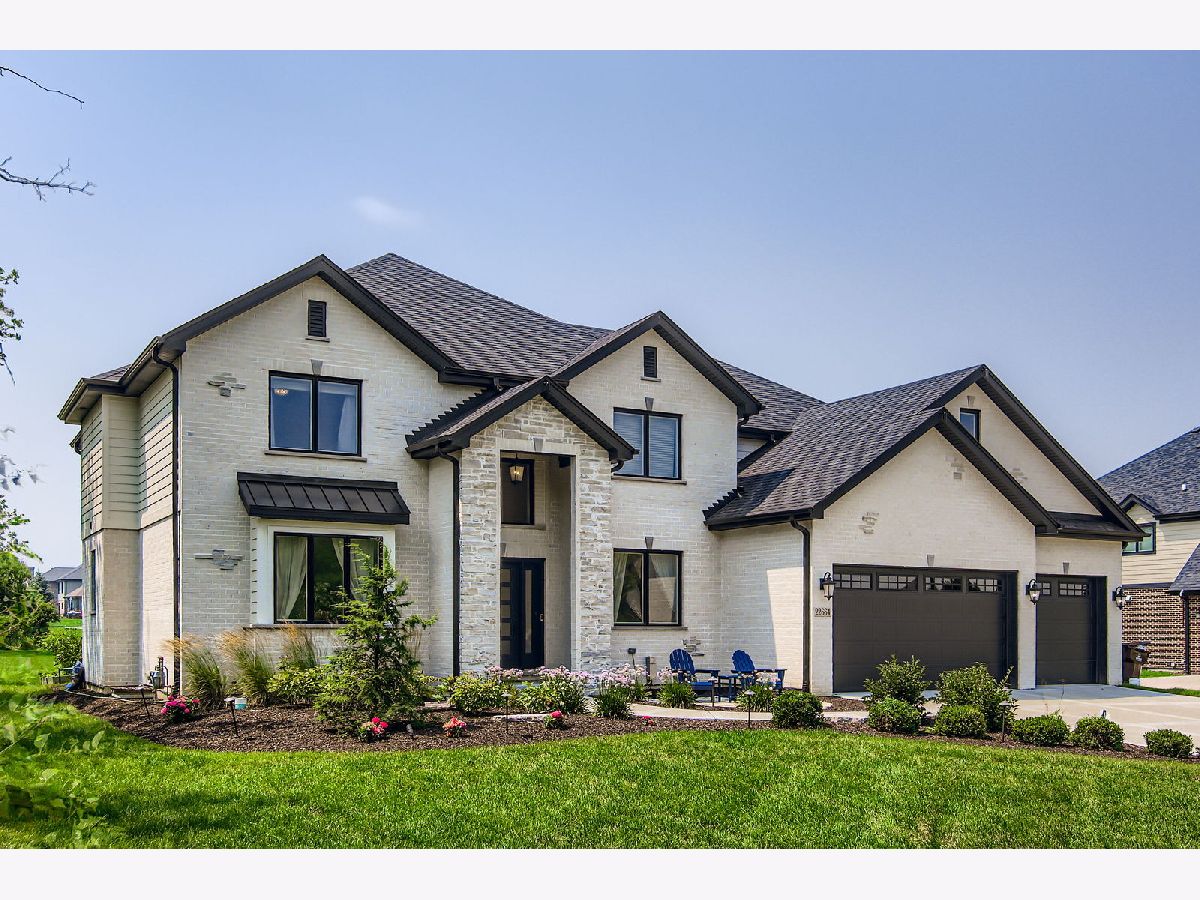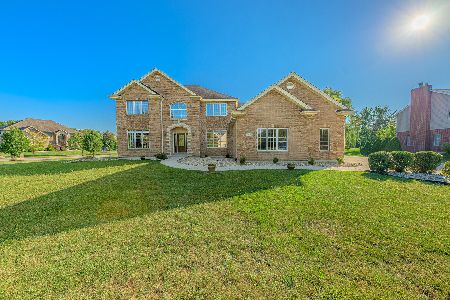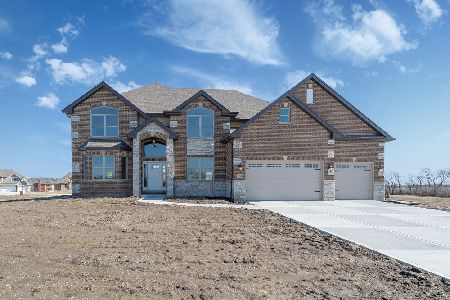22664 Oakfield Drive, Frankfort, Illinois 60423
$950,000
|
For Sale
|
|
| Status: | Pending |
| Sqft: | 5,133 |
| Cost/Sqft: | $185 |
| Beds: | 4 |
| Baths: | 5 |
| Year Built: | 2022 |
| Property Taxes: | $24,894 |
| Days On Market: | 43 |
| Lot Size: | 0,53 |
Description
Welcome Home to Timbers Edge - Where Elegance Meets Comfort Nestled in a quiet court of the highly sought after Timbers Edge community and located within the prestigious Lincoln-Way School District, this exquisite Putnam-built residence is a true showstopper. Boasting 6 bedrooms (4 on the main levels, 2 in the finished basement) and 4.1 bathrooms, this home offers nearly every luxury a discerning homeowner could desire. A spacious 3-car garage and full-width concrete driveway provide both convenience and curb appeal. At the heart of the home lies a custom chef's eat-in kitchen, designed to impress with quartz countertops, two-tone cabinetry, a generous walk-in pantry, and high end finishes throughout. The kitchen flows seamlessly into a dramatic two-story family room, where natural light floods in and a gas fireplace offers warmth and ambiance. Retreat to the remarkable primary suite, featuring one of the most unique highlights in the home: a massive 168 sq ft his-and-hers walk-in closet and separate washer/dryer alcove. The spa-inspired primary bath is your personal sanctuary, complete with a stand-alone soaking tub, double vanity, and an oversized walk-in shower. Each of the additional bedrooms offers comfort and privacy, including a fourth bedroom with its own en-suite bath, perfect for guests or multigenerational living. The full finished basement extends your living space with 9-foot ceilings, a full bathroom, a spacious 5th bedroom, and a versatile 6th bedroom currently outfitted as a fitness room. This home is a rare blend of thoughtful design and everyday functionality, wrapped in timeless style.
Property Specifics
| Single Family | |
| — | |
| — | |
| 2022 | |
| — | |
| IRONWOOD | |
| No | |
| 0.53 |
| Will | |
| Timbers Edge | |
| 80 / Quarterly | |
| — | |
| — | |
| — | |
| 12435897 | |
| 1909361070160000 |
Nearby Schools
| NAME: | DISTRICT: | DISTANCE: | |
|---|---|---|---|
|
Grade School
Chelsea Elementary School |
157C | — | |
|
Middle School
Hickory Creek Middle School |
157C | Not in DB | |
|
High School
Lincoln-way East High School |
210 | Not in DB | |
Property History
| DATE: | EVENT: | PRICE: | SOURCE: |
|---|---|---|---|
| 1 Apr, 2015 | Sold | $40,000 | MRED MLS |
| 24 Feb, 2015 | Under contract | $47,500 | MRED MLS |
| 4 Feb, 2015 | Listed for sale | $47,500 | MRED MLS |
| 25 May, 2022 | Sold | $863,351 | MRED MLS |
| 9 Sep, 2021 | Under contract | $842,874 | MRED MLS |
| 9 Sep, 2021 | Listed for sale | $842,874 | MRED MLS |
| 6 Sep, 2025 | Under contract | $950,000 | MRED MLS |
| 12 Aug, 2025 | Listed for sale | $950,000 | MRED MLS |













































Room Specifics
Total Bedrooms: 6
Bedrooms Above Ground: 4
Bedrooms Below Ground: 2
Dimensions: —
Floor Type: —
Dimensions: —
Floor Type: —
Dimensions: —
Floor Type: —
Dimensions: —
Floor Type: —
Dimensions: —
Floor Type: —
Full Bathrooms: 5
Bathroom Amenities: Separate Shower,Double Sink,Soaking Tub
Bathroom in Basement: 1
Rooms: —
Basement Description: —
Other Specifics
| 3 | |
| — | |
| — | |
| — | |
| — | |
| 23278 | |
| Full,Unfinished | |
| — | |
| — | |
| — | |
| Not in DB | |
| — | |
| — | |
| — | |
| — |
Tax History
| Year | Property Taxes |
|---|---|
| 2015 | $3,283 |
| 2022 | $1,216 |
| 2025 | $24,894 |
Contact Agent
Nearby Similar Homes
Nearby Sold Comparables
Contact Agent
Listing Provided By
Compass






