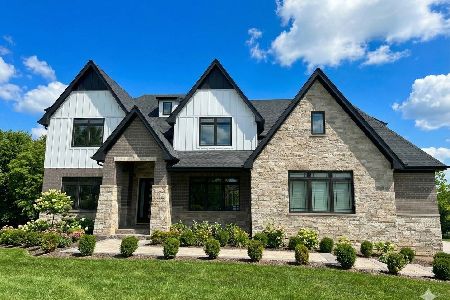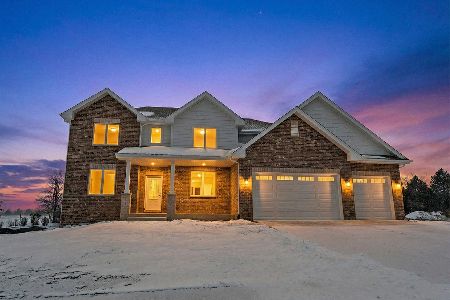7933 Pineview Lane, Frankfort, Illinois 60423
$477,500
|
Sold
|
|
| Status: | Closed |
| Sqft: | 3,787 |
| Cost/Sqft: | $128 |
| Beds: | 5 |
| Baths: | 4 |
| Year Built: | 2005 |
| Property Taxes: | $13,123 |
| Days On Market: | 2495 |
| Lot Size: | 0,00 |
Description
Relocation forces these sellers to leave a home that they love! Custom Built Brick Two story home features 5 bedrooms/4 full baths, Main level bedroom and full bath. Full English Basement w/FP. Hardwood floors on first floor with 9ft. ceilings, 20ft ceiling family room with FP, Stainless steel appliances with granite counter tops, MBR suite with full bath and walk-in closets. Cathedral ceilings in all second floor bedrooms. 2nd floor laundry and main level mud room with benches and hooks. Large lot with paver patio and built in fire pit. No houses behind this home! Must see!
Property Specifics
| Single Family | |
| — | |
| — | |
| 2005 | |
| Full,English | |
| — | |
| No | |
| — |
| Will | |
| Timbers Edge | |
| 350 / Annual | |
| Insurance,Lake Rights,Other | |
| Public | |
| Public Sewer | |
| 10312421 | |
| 1909361070080000 |
Nearby Schools
| NAME: | DISTRICT: | DISTANCE: | |
|---|---|---|---|
|
Grade School
Grand Prairie Elementary School |
157C | — | |
|
Middle School
Hickory Creek Middle School |
157C | Not in DB | |
|
High School
Lincoln-way East High School |
210 | Not in DB | |
Property History
| DATE: | EVENT: | PRICE: | SOURCE: |
|---|---|---|---|
| 4 Oct, 2013 | Sold | $311,000 | MRED MLS |
| 1 Jul, 2013 | Under contract | $305,000 | MRED MLS |
| 20 Jun, 2013 | Listed for sale | $305,000 | MRED MLS |
| 4 Dec, 2013 | Sold | $436,000 | MRED MLS |
| 7 Nov, 2013 | Under contract | $444,900 | MRED MLS |
| 2 Nov, 2013 | Listed for sale | $444,900 | MRED MLS |
| 14 Jun, 2019 | Sold | $477,500 | MRED MLS |
| 4 Apr, 2019 | Under contract | $484,900 | MRED MLS |
| 19 Mar, 2019 | Listed for sale | $484,900 | MRED MLS |
Room Specifics
Total Bedrooms: 5
Bedrooms Above Ground: 5
Bedrooms Below Ground: 0
Dimensions: —
Floor Type: Carpet
Dimensions: —
Floor Type: Carpet
Dimensions: —
Floor Type: Carpet
Dimensions: —
Floor Type: —
Full Bathrooms: 4
Bathroom Amenities: Whirlpool,Separate Shower,Steam Shower,Double Sink
Bathroom in Basement: 0
Rooms: Bedroom 5,Breakfast Room,Foyer,Utility Room-1st Floor
Basement Description: Unfinished,Bathroom Rough-In
Other Specifics
| 3 | |
| Concrete Perimeter | |
| Concrete | |
| Deck, Patio, Fire Pit | |
| Irregular Lot,Landscaped | |
| 93X274X150X195 | |
| — | |
| Full | |
| Vaulted/Cathedral Ceilings, Hardwood Floors, First Floor Bedroom, Second Floor Laundry, First Floor Full Bath | |
| — | |
| Not in DB | |
| Sidewalks, Street Lights | |
| — | |
| — | |
| Gas Starter |
Tax History
| Year | Property Taxes |
|---|---|
| 2013 | $15,122 |
| 2013 | $15,122 |
| 2019 | $13,123 |
Contact Agent
Nearby Similar Homes
Nearby Sold Comparables
Contact Agent
Listing Provided By
Baird & Warner










