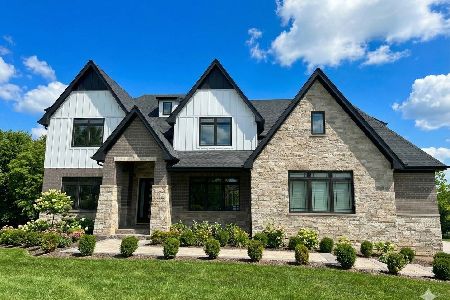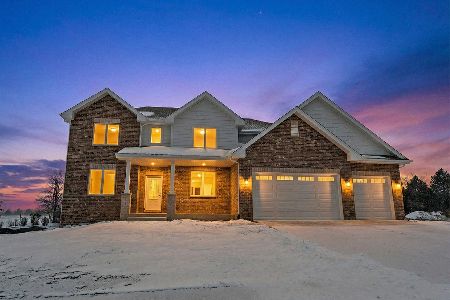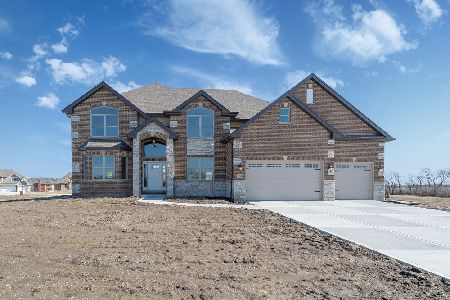7933 Pineview Lane, Frankfort, Illinois 60423
$311,000
|
Sold
|
|
| Status: | Closed |
| Sqft: | 3,787 |
| Cost/Sqft: | $81 |
| Beds: | 5 |
| Baths: | 4 |
| Year Built: | 2005 |
| Property Taxes: | $15,122 |
| Days On Market: | 4593 |
| Lot Size: | 0,73 |
Description
Luxury custom home-5 bedrooms/4 bathrooms. 2 story family room w/ fireplace. Custom ceilings. Granite, hardwood floors, custom lighting. Master suite w/ whirlpool/separate shower. Full basement w/ 2nd fireplace. 3 car garage. The Grantees or purchasers of the Property may not re-sell, record an additional conveyance document, or otherwise transfer title to the Property within 60 days following execution of this Deed.
Property Specifics
| Single Family | |
| — | |
| — | |
| 2005 | |
| Full | |
| — | |
| No | |
| 0.73 |
| Will | |
| Timbers Edge | |
| 335 / Annual | |
| Insurance,Lake Rights,Other | |
| Public | |
| Public Sewer | |
| 08374732 | |
| 1909361070080000 |
Nearby Schools
| NAME: | DISTRICT: | DISTANCE: | |
|---|---|---|---|
|
Grade School
Grand Prairie Elementary School |
157C | — | |
|
Middle School
Hickory Creek Middle School |
157C | Not in DB | |
|
High School
Lincoln-way East High School |
210 | Not in DB | |
Property History
| DATE: | EVENT: | PRICE: | SOURCE: |
|---|---|---|---|
| 4 Oct, 2013 | Sold | $311,000 | MRED MLS |
| 1 Jul, 2013 | Under contract | $305,000 | MRED MLS |
| 20 Jun, 2013 | Listed for sale | $305,000 | MRED MLS |
| 4 Dec, 2013 | Sold | $436,000 | MRED MLS |
| 7 Nov, 2013 | Under contract | $444,900 | MRED MLS |
| 2 Nov, 2013 | Listed for sale | $444,900 | MRED MLS |
| 14 Jun, 2019 | Sold | $477,500 | MRED MLS |
| 4 Apr, 2019 | Under contract | $484,900 | MRED MLS |
| 19 Mar, 2019 | Listed for sale | $484,900 | MRED MLS |
Room Specifics
Total Bedrooms: 5
Bedrooms Above Ground: 5
Bedrooms Below Ground: 0
Dimensions: —
Floor Type: Carpet
Dimensions: —
Floor Type: Carpet
Dimensions: —
Floor Type: Carpet
Dimensions: —
Floor Type: —
Full Bathrooms: 4
Bathroom Amenities: Whirlpool,Separate Shower,Steam Shower,Double Sink
Bathroom in Basement: 0
Rooms: Bedroom 5,Breakfast Room,Foyer,Utility Room-1st Floor
Basement Description: Unfinished,Bathroom Rough-In
Other Specifics
| 3 | |
| Concrete Perimeter | |
| Concrete | |
| Porch | |
| Irregular Lot,Landscaped | |
| 93X274X150X195 | |
| — | |
| Full | |
| Vaulted/Cathedral Ceilings, Hardwood Floors, First Floor Bedroom, Second Floor Laundry, First Floor Full Bath | |
| — | |
| Not in DB | |
| Pool, Sidewalks, Street Lights | |
| — | |
| — | |
| Gas Starter |
Tax History
| Year | Property Taxes |
|---|---|
| 2013 | $15,122 |
| 2013 | $15,122 |
| 2019 | $13,123 |
Contact Agent
Nearby Similar Homes
Nearby Sold Comparables
Contact Agent
Listing Provided By
Carrington R E Services LLC










