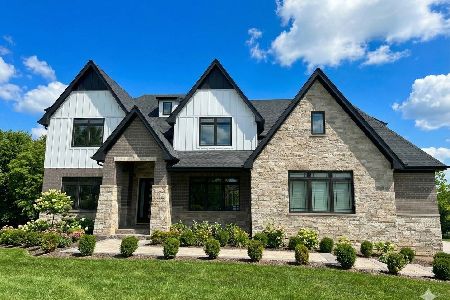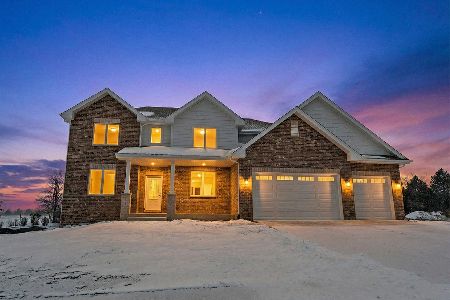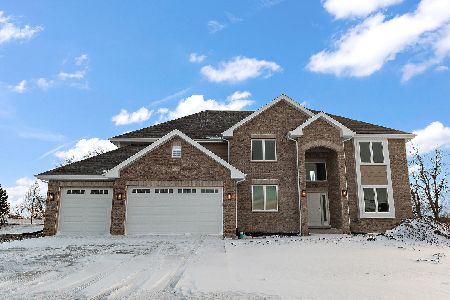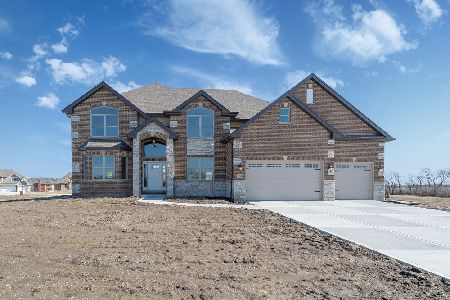7933 Pineview Lane, Frankfort, Illinois 60423
$436,000
|
Sold
|
|
| Status: | Closed |
| Sqft: | 3,787 |
| Cost/Sqft: | $117 |
| Beds: | 5 |
| Baths: | 4 |
| Year Built: | 2005 |
| Property Taxes: | $15,122 |
| Days On Market: | 4459 |
| Lot Size: | 0,73 |
Description
Custom Built Brick Two story home features 5 br 4 baths, full English Basement. Hardwood floors on first floor with 9ft. ceilings, 20ft ceiling family room with fp, Stainless steel appliances with granite counter tops, MBR suite with full bath, walk-in closets, 2nd fp In basement, 3 car garage. First floor bedroom too! Cathedral ceilings in all second floor bedrooms. 2nd floor laundry. Must see!
Property Specifics
| Single Family | |
| — | |
| — | |
| 2005 | |
| Full | |
| — | |
| No | |
| 0.73 |
| Will | |
| Timbers Edge | |
| 335 / Annual | |
| Insurance,Lake Rights,Other | |
| Public | |
| Public Sewer | |
| 08480480 | |
| 1909361070080000 |
Nearby Schools
| NAME: | DISTRICT: | DISTANCE: | |
|---|---|---|---|
|
Grade School
Grand Prairie Elementary School |
157C | — | |
|
Middle School
Hickory Creek Middle School |
157C | Not in DB | |
|
High School
Lincoln-way East High School |
210 | Not in DB | |
Property History
| DATE: | EVENT: | PRICE: | SOURCE: |
|---|---|---|---|
| 4 Oct, 2013 | Sold | $311,000 | MRED MLS |
| 1 Jul, 2013 | Under contract | $305,000 | MRED MLS |
| 20 Jun, 2013 | Listed for sale | $305,000 | MRED MLS |
| 4 Dec, 2013 | Sold | $436,000 | MRED MLS |
| 7 Nov, 2013 | Under contract | $444,900 | MRED MLS |
| 2 Nov, 2013 | Listed for sale | $444,900 | MRED MLS |
| 14 Jun, 2019 | Sold | $477,500 | MRED MLS |
| 4 Apr, 2019 | Under contract | $484,900 | MRED MLS |
| 19 Mar, 2019 | Listed for sale | $484,900 | MRED MLS |
Room Specifics
Total Bedrooms: 5
Bedrooms Above Ground: 5
Bedrooms Below Ground: 0
Dimensions: —
Floor Type: Carpet
Dimensions: —
Floor Type: Carpet
Dimensions: —
Floor Type: Carpet
Dimensions: —
Floor Type: —
Full Bathrooms: 4
Bathroom Amenities: Whirlpool,Separate Shower,Steam Shower,Double Sink
Bathroom in Basement: 0
Rooms: Bedroom 5,Breakfast Room,Foyer,Utility Room-1st Floor
Basement Description: Unfinished,Bathroom Rough-In
Other Specifics
| 3 | |
| Concrete Perimeter | |
| Concrete | |
| Porch | |
| Irregular Lot,Landscaped | |
| 93X274X150X195 | |
| — | |
| Full | |
| Vaulted/Cathedral Ceilings, Hardwood Floors, First Floor Bedroom, Second Floor Laundry, First Floor Full Bath | |
| — | |
| Not in DB | |
| Pool, Sidewalks, Street Lights | |
| — | |
| — | |
| Gas Starter |
Tax History
| Year | Property Taxes |
|---|---|
| 2013 | $15,122 |
| 2013 | $15,122 |
| 2019 | $13,123 |
Contact Agent
Nearby Similar Homes
Nearby Sold Comparables
Contact Agent
Listing Provided By
RE/MAX Market










