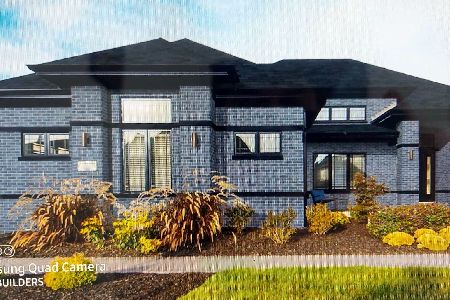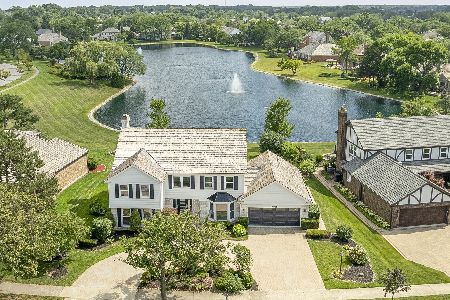2308 Indian Ridge Drive, Glenview, Illinois 60026
$1,249,000
|
For Sale
|
|
| Status: | New |
| Sqft: | 3,677 |
| Cost/Sqft: | $340 |
| Beds: | 4 |
| Baths: | 4 |
| Year Built: | 1983 |
| Property Taxes: | $15,754 |
| Days On Market: | 5 |
| Lot Size: | 0,38 |
Description
Welcome to 2308 Indian Ridge Dr - a spacious and well-appointed 4-bedroom, 3.5-bath home nestled on a quiet cul-de-sac with a beautiful in-ground swimming pool, set in Glenview's desirable Indian Ridge subdivision. The main level welcomes you with a gracious foyer, a sun-drenched formal living room, and a spacious dining room with hardwood flooring-perfect for gatherings and entertaining. The kitchen is a true standout, featuring custom cabinetry, a Sub-Zero refrigerator, Gaggenau double oven, cooktop, and a stylish dry bar with wine storage and designer backsplash. Just off the kitchen, enjoy meals in the bright breakfast nook. The family room includes a gas-start fireplace and sliding doors that open to a fenced backyard, featuring an in-ground pool and a generous patio space. A main-level office with built-in shelving, a laundry/mud room with outdoor access, and a heated 3-car attached garage complete the main floor. Upstairs includes four spacious bedrooms, highlighted by a primary suite with sitting room, double vanity bath, and a soaking tub. The expansive basement offers a full bath, bedroom, multiple walk-in closets, a cedar closet-perfect for storage or future finishing potential. Additional features include a 2016 roof, sprinkler system, and access to top-rated Glenview schools. The Indian Ridge subdivision also features its own private park with tennis courts, basketball court, and a full playground. Conveniently located near additional parks, shopping, dining, and major highways, this home offers exceptional value and potential in one of Glenview's most established communities.
Property Specifics
| Single Family | |
| — | |
| — | |
| 1983 | |
| — | |
| — | |
| No | |
| 0.38 |
| Cook | |
| Indian Ridge | |
| 182 / Quarterly | |
| — | |
| — | |
| — | |
| 12464376 | |
| 04203050040000 |
Nearby Schools
| NAME: | DISTRICT: | DISTANCE: | |
|---|---|---|---|
|
Grade School
Henry Winkelman Elementary Schoo |
31 | — | |
|
Middle School
Field School |
31 | Not in DB | |
|
High School
Glenbrook South High School |
225 | Not in DB | |
Property History
| DATE: | EVENT: | PRICE: | SOURCE: |
|---|---|---|---|
| 5 Sep, 2025 | Listed for sale | $1,249,000 | MRED MLS |
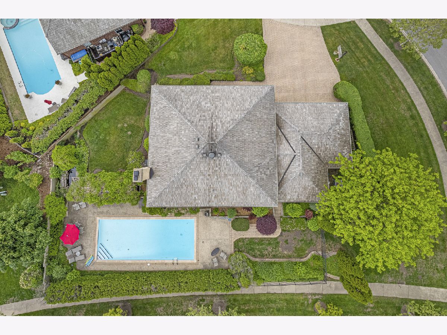
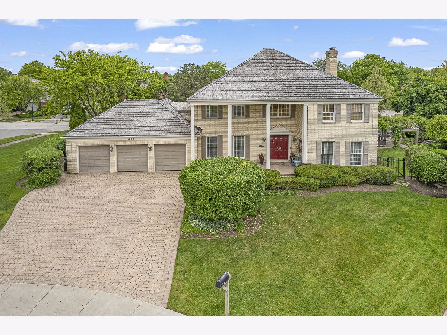
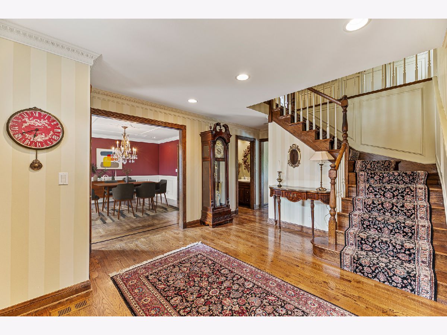
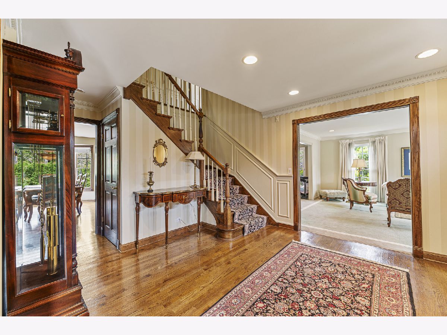
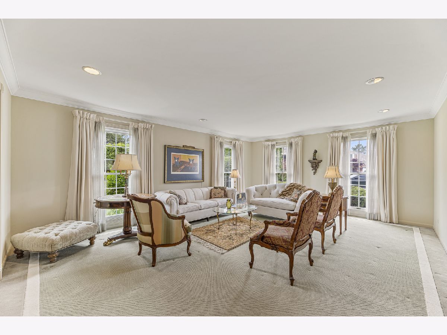
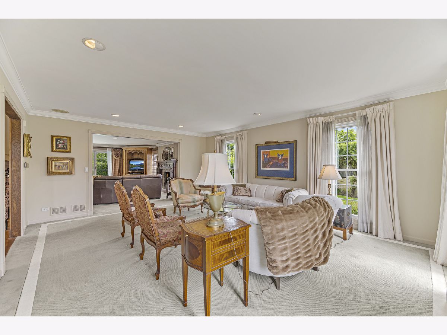
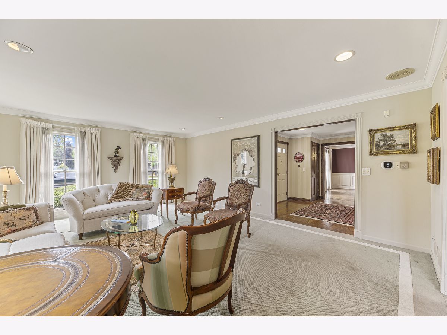
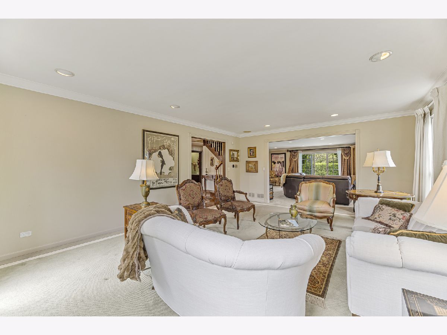

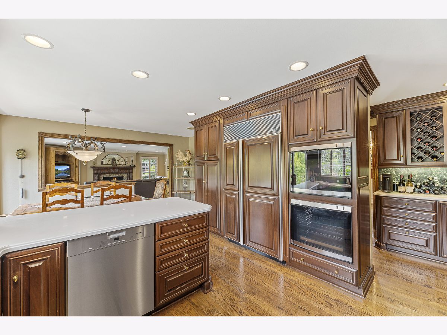
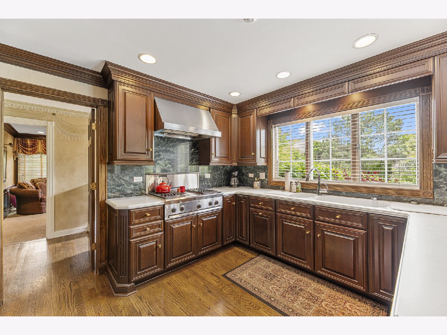
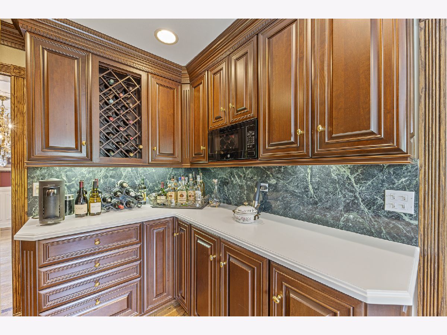
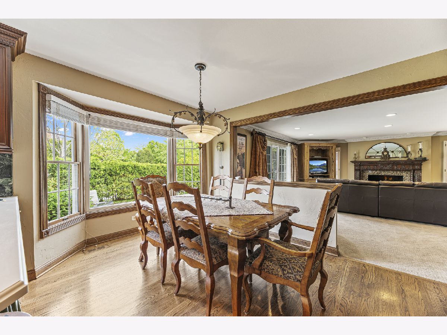

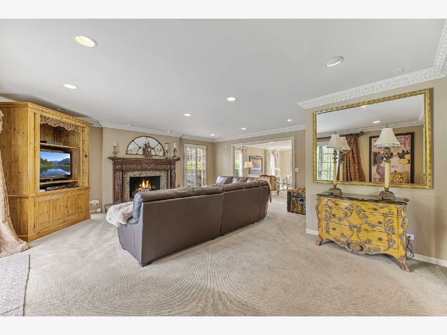

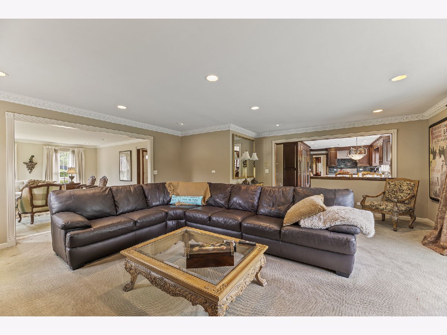

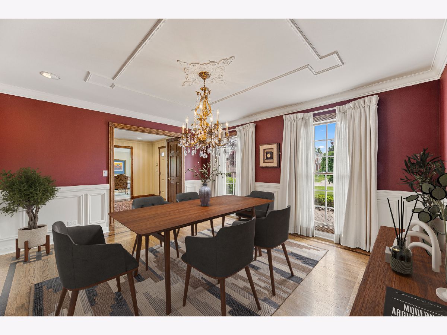

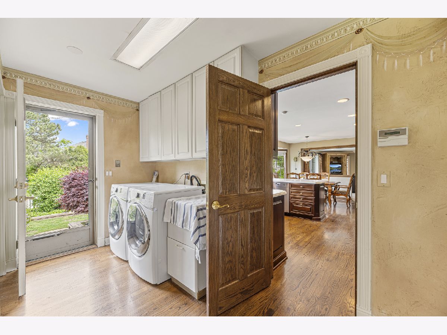

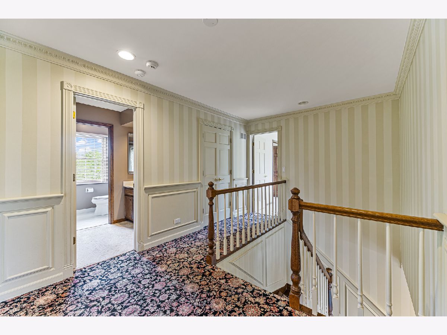




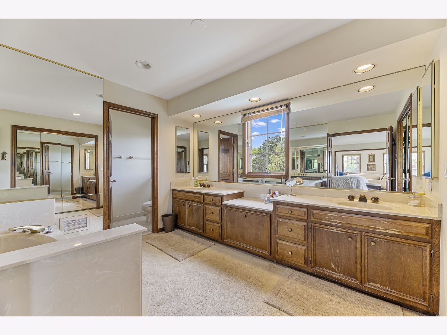


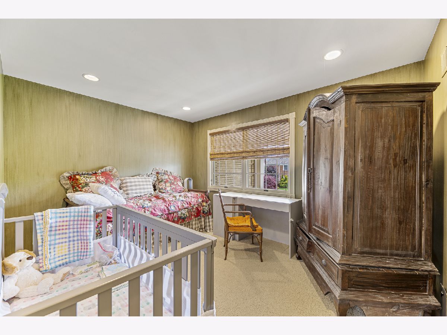



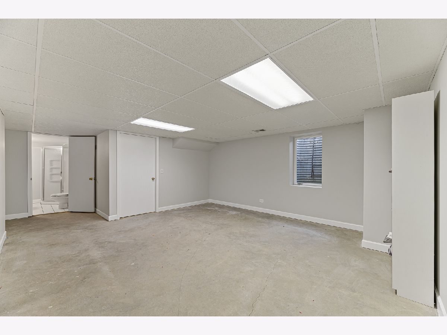





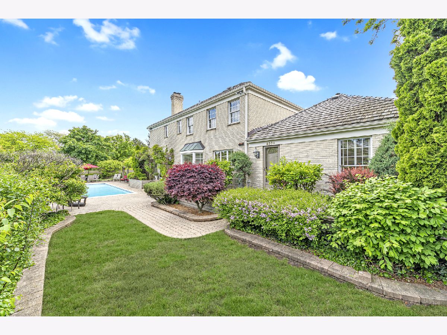
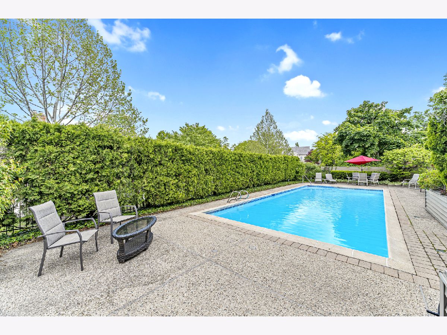
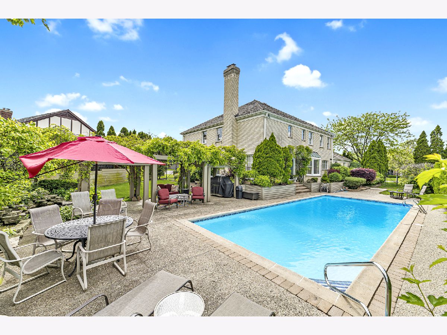
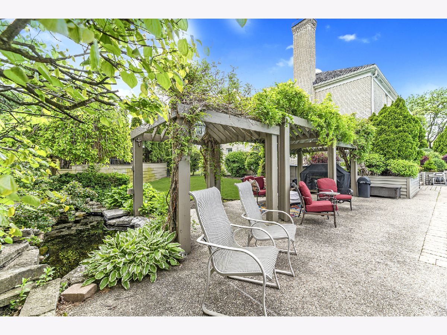



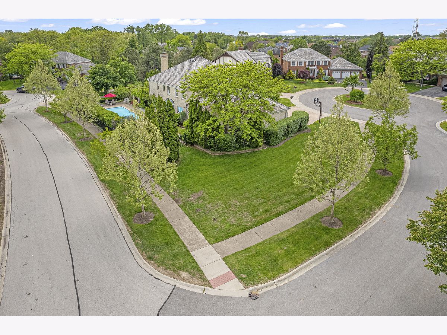



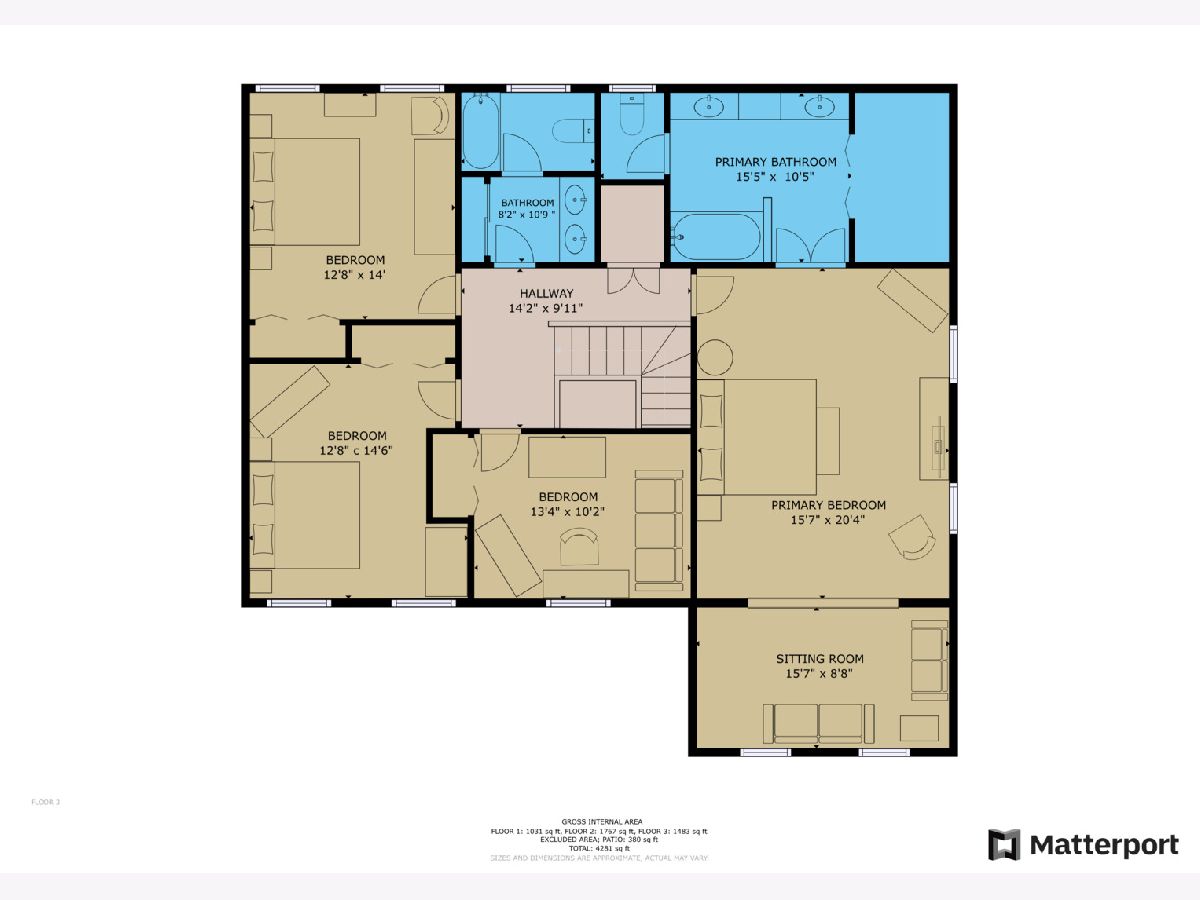
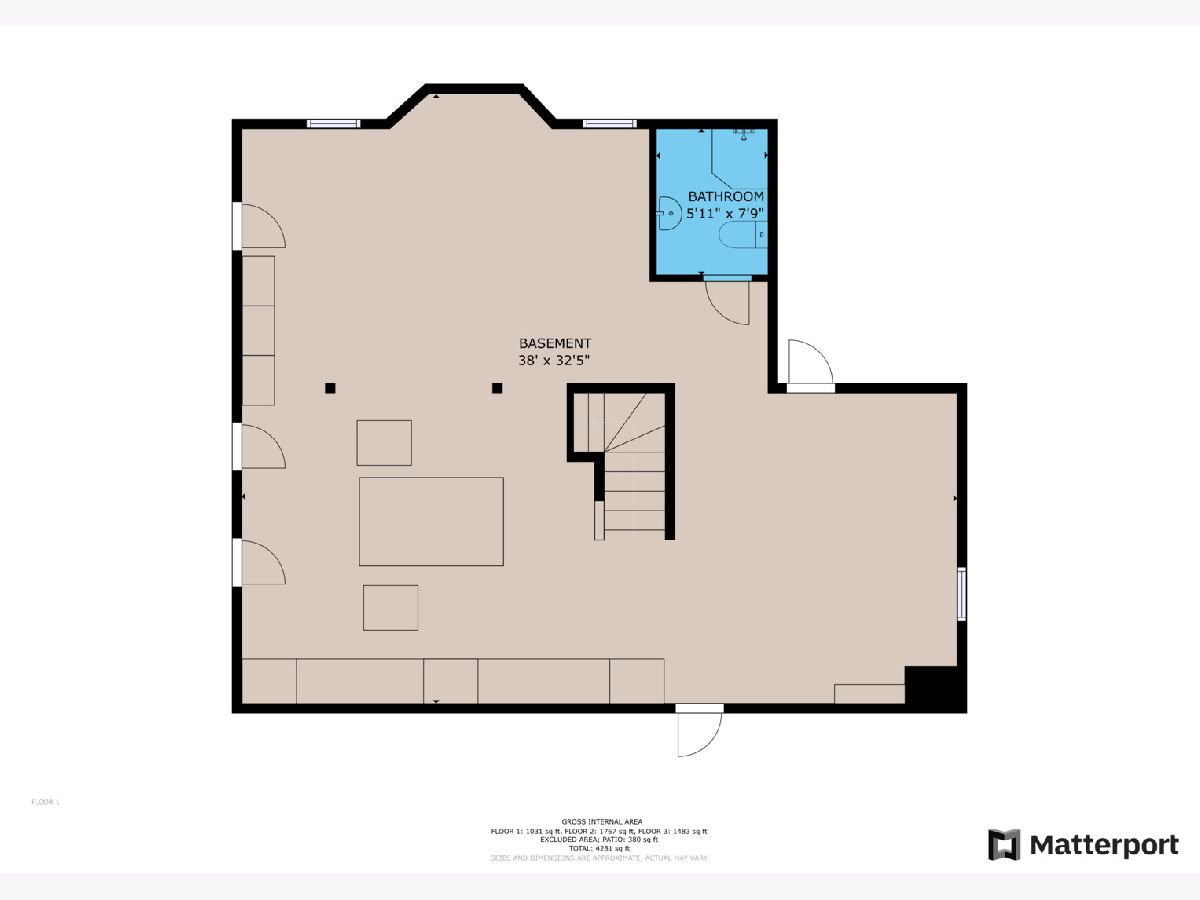
Room Specifics
Total Bedrooms: 5
Bedrooms Above Ground: 4
Bedrooms Below Ground: 1
Dimensions: —
Floor Type: —
Dimensions: —
Floor Type: —
Dimensions: —
Floor Type: —
Dimensions: —
Floor Type: —
Full Bathrooms: 4
Bathroom Amenities: Whirlpool,Separate Shower,Double Sink
Bathroom in Basement: 1
Rooms: —
Basement Description: —
Other Specifics
| 3 | |
| — | |
| — | |
| — | |
| — | |
| 53 X 145 X 183 X 133 | |
| — | |
| — | |
| — | |
| — | |
| Not in DB | |
| — | |
| — | |
| — | |
| — |
Tax History
| Year | Property Taxes |
|---|---|
| 2025 | $15,754 |
Contact Agent
Nearby Similar Homes
Nearby Sold Comparables
Contact Agent
Listing Provided By
Coldwell Banker Realty

