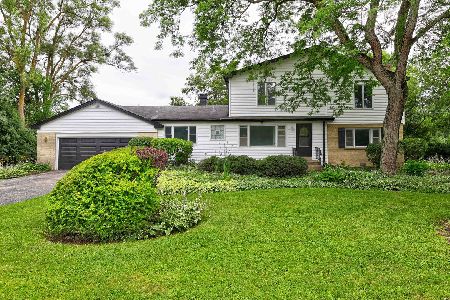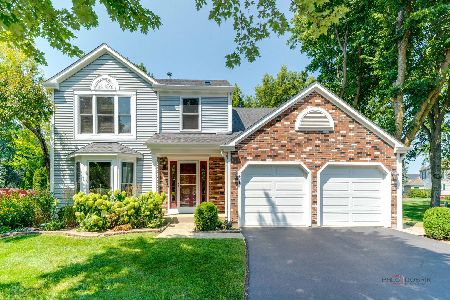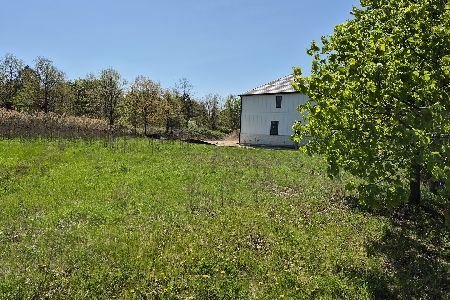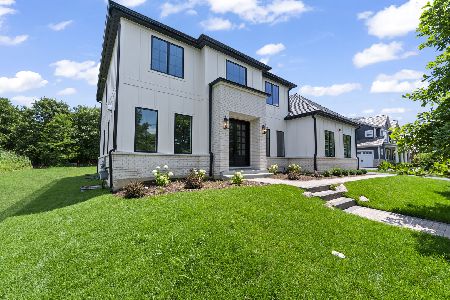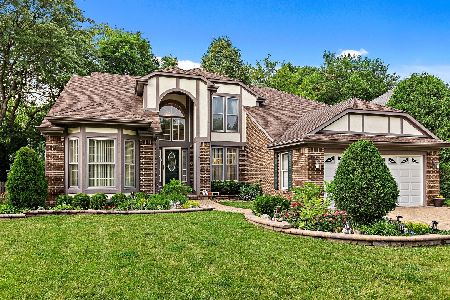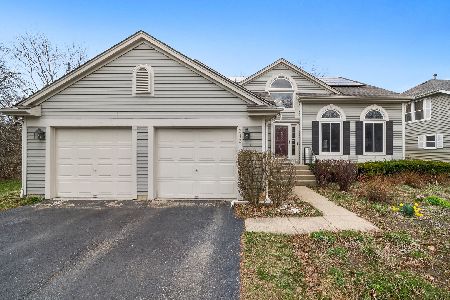232 Southfield Drive, Vernon Hills, Illinois 60061
$609,000
|
For Sale
|
|
| Status: | Contingent |
| Sqft: | 2,499 |
| Cost/Sqft: | $244 |
| Beds: | 4 |
| Baths: | 3 |
| Year Built: | 1992 |
| Property Taxes: | $16,846 |
| Days On Market: | 31 |
| Lot Size: | 0,19 |
Description
Welcome to this beautifully maintained 4-bedroom home nestled in the highly acclaimed Stevenson High School District. From the moment you step inside, you'll appreciate the gleaming hardwood floors and open-concept layout that seamlessly blends everyday living with entertaining. The separate dining room offers an elegant space for hosting guests, while the spacious eat-in kitchen is a chef's dream-featuring granite countertops, stainless steel appliances, and sliding glass doors that lead to a private patio and large fenced yard that backs to serene trees for added privacy. Upstairs, the luxurious primary suite is your personal retreat, boasting a vaulted ceiling, two walk-in closets, and a spa-like ensuite with dual sinks, soaking tub, and separate shower. The finished basement adds valuable living space with a large recreation room and a dedicated office, perfect for remote work or hobbies. This home combines comfort, style, and top-tier schools in a fantastic location-don't miss it! Recently updates including newer roof 2023, new windows 2019, fresh new paint for the whole house and new carpet in the basement 2025.
Property Specifics
| Single Family | |
| — | |
| — | |
| 1992 | |
| — | |
| — | |
| No | |
| 0.19 |
| Lake | |
| Grosse Pointe | |
| 0 / Not Applicable | |
| — | |
| — | |
| — | |
| 12439815 | |
| 15064010330000 |
Nearby Schools
| NAME: | DISTRICT: | DISTANCE: | |
|---|---|---|---|
|
Grade School
Diamond Lake Elementary School |
76 | — | |
|
Middle School
West Oak Middle School |
76 | Not in DB | |
|
High School
Adlai E Stevenson High School |
125 | Not in DB | |
Property History
| DATE: | EVENT: | PRICE: | SOURCE: |
|---|---|---|---|
| 11 Aug, 2025 | Under contract | $609,000 | MRED MLS |
| 6 Aug, 2025 | Listed for sale | $609,000 | MRED MLS |
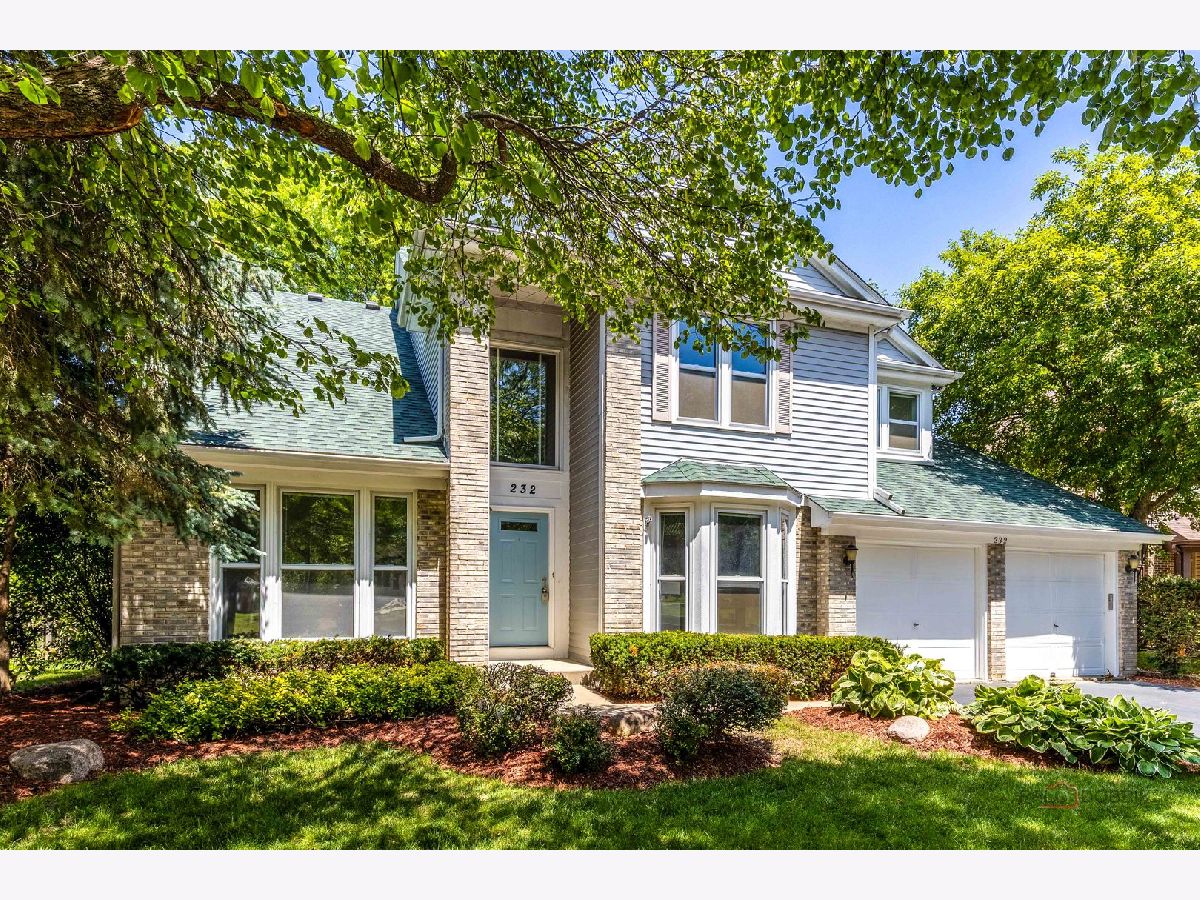






























Room Specifics
Total Bedrooms: 4
Bedrooms Above Ground: 4
Bedrooms Below Ground: 0
Dimensions: —
Floor Type: —
Dimensions: —
Floor Type: —
Dimensions: —
Floor Type: —
Full Bathrooms: 3
Bathroom Amenities: Separate Shower,Double Sink,Soaking Tub
Bathroom in Basement: 0
Rooms: —
Basement Description: —
Other Specifics
| 2 | |
| — | |
| — | |
| — | |
| — | |
| 60X112X82X112 | |
| — | |
| — | |
| — | |
| — | |
| Not in DB | |
| — | |
| — | |
| — | |
| — |
Tax History
| Year | Property Taxes |
|---|---|
| 2025 | $16,846 |
Contact Agent
Nearby Similar Homes
Nearby Sold Comparables
Contact Agent
Listing Provided By
RE/MAX Top Performers


