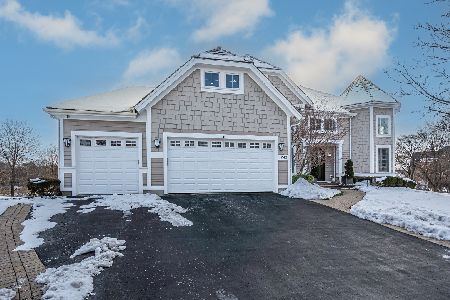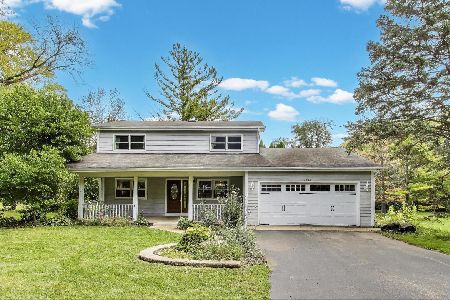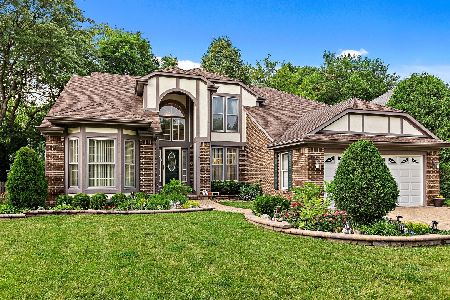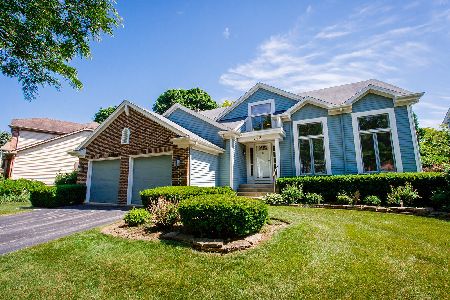248 Southfield Drive, Vernon Hills, Illinois 60061
$400,000
|
Sold
|
|
| Status: | Closed |
| Sqft: | 2,677 |
| Cost/Sqft: | $153 |
| Beds: | 4 |
| Baths: | 4 |
| Year Built: | 1992 |
| Property Taxes: | $12,933 |
| Days On Market: | 2440 |
| Lot Size: | 0,17 |
Description
Charming 4 bed, 3.1 bath Tudor style home is waiting to welcome you! Located in the desirable Stevenson HS district, classic details such as gleaming HW flooring, custom millwork & neutral palette flow throughout this beautiful home. Bright 2 story foyer featuring vaulted ceilings flanked by LR&DR is the entryway into this home's spacious layout. Cozy LR features large windows & gas fireplace w/ reflective glass. Spacious eat-in kitchen & center island w/ modern quartz counter tops & brand new refrigerator & gas range stove. Spacious 2nd floor master bed features room for addt'l seating, WIC's & ensuite w/ shower, soaking tub & dual sink vanity. 3 addt'l bedrooms all bright & roomy & share use of sizable hall bath. Large finished basement includes powder room & custom built-in temperature controlled wine cabinet. Easy access to RT60, RT45, local restaurants & shopping. Located in the highly sought after Grosse Pointe Village subdivision this home is everything you've been looking for!
Property Specifics
| Single Family | |
| — | |
| — | |
| 1992 | |
| Partial | |
| — | |
| No | |
| 0.17 |
| Lake | |
| Grosse Pointe Village | |
| 0 / Not Applicable | |
| None | |
| Lake Michigan | |
| Public Sewer | |
| 10337151 | |
| 15064010370000 |
Nearby Schools
| NAME: | DISTRICT: | DISTANCE: | |
|---|---|---|---|
|
Grade School
Diamond Lake Elementary School |
76 | — | |
|
Middle School
West Oak Middle School |
76 | Not in DB | |
|
High School
Adlai E Stevenson High School |
125 | Not in DB | |
Property History
| DATE: | EVENT: | PRICE: | SOURCE: |
|---|---|---|---|
| 19 Jul, 2019 | Sold | $400,000 | MRED MLS |
| 6 May, 2019 | Under contract | $410,000 | MRED MLS |
| — | Last price change | $425,000 | MRED MLS |
| 9 Apr, 2019 | Listed for sale | $425,000 | MRED MLS |
Room Specifics
Total Bedrooms: 4
Bedrooms Above Ground: 4
Bedrooms Below Ground: 0
Dimensions: —
Floor Type: Hardwood
Dimensions: —
Floor Type: Hardwood
Dimensions: —
Floor Type: Hardwood
Full Bathrooms: 4
Bathroom Amenities: Separate Shower,Double Sink,Double Shower
Bathroom in Basement: 1
Rooms: Office,Eating Area,Recreation Room,Foyer
Basement Description: Partially Finished,Crawl
Other Specifics
| 2 | |
| — | |
| Asphalt | |
| Deck, Storms/Screens | |
| Fenced Yard,Landscaped | |
| 67X115X67X115 | |
| — | |
| Full | |
| Vaulted/Cathedral Ceilings, Bar-Dry, Hardwood Floors, First Floor Laundry | |
| Range, Microwave, Dishwasher, Refrigerator, Washer, Dryer, Disposal | |
| Not in DB | |
| Street Paved | |
| — | |
| — | |
| Gas Starter |
Tax History
| Year | Property Taxes |
|---|---|
| 2019 | $12,933 |
Contact Agent
Nearby Similar Homes
Nearby Sold Comparables
Contact Agent
Listing Provided By
RE/MAX Top Performers











