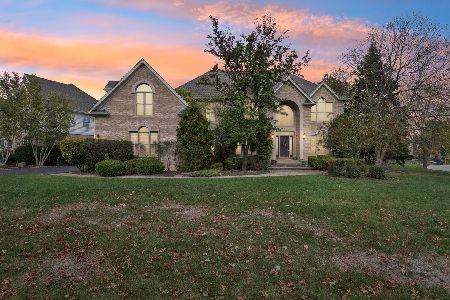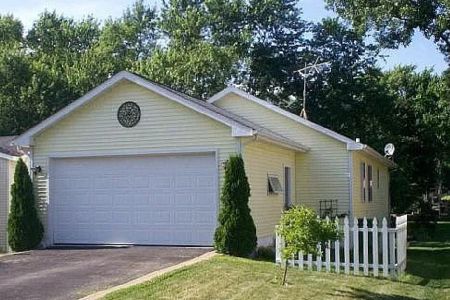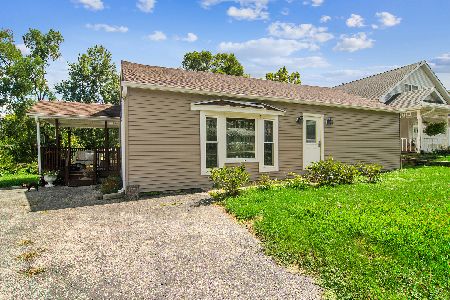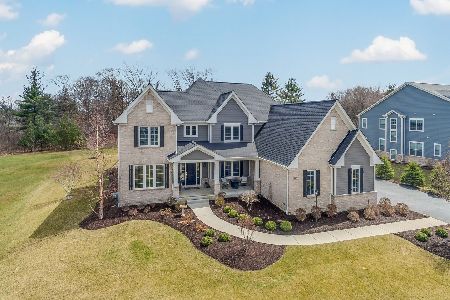23213 Sanctuary Club Drive, Kildeer, Illinois 60047
$1,495,000
|
For Sale
|
|
| Status: | New |
| Sqft: | 4,407 |
| Cost/Sqft: | $339 |
| Beds: | 4 |
| Baths: | 5 |
| Year Built: | 2015 |
| Property Taxes: | $33,943 |
| Days On Market: | 0 |
| Lot Size: | 0,54 |
Description
This exceptional residence offers the perfect solution - a like-new, model-quality home ready to move in and enjoy. Perfectly situated on one of the premier lots in the community, the property backs to the lake and is bordered by protected conservancy on the side and rear, creating unmatched privacy and tranquil natural views. The expansive backyard provides the ideal setting for outdoor living, entertaining, or simply relaxing while taking in the scenery. Inside, the home showcases a spacious and inviting layout designed for both everyday comfort and elegant gatherings. The impressive great room seamlessly connects to an oversized gourmet kitchen, offering generous workspace, high-end finishes, and room to host holidays or casual get-togethers with ease. The luxurious primary suite is a private retreat, featuring a serene sitting area, two large walk-in closets, and a spa-inspired bathroom with upscale finishes. A separate guest suite provides convenience and comfort, while bedrooms three and four share a beautifully appointed Jack-and-Jill bath. Upstairs, you'll find a versatile bonus room above the garage and a conveniently located second-floor laundry room. The finished basement expands the living space even further, ready for your personal touch - whether for a home theater, fitness area, or entertainment zone. Offering an unbeatable combination of craftsmanship, setting, and design, this home truly embodies the refined lifestyle that Sanctuary Club is known for.
Property Specifics
| Single Family | |
| — | |
| — | |
| 2015 | |
| — | |
| CUSTOM | |
| No | |
| 0.54 |
| Lake | |
| Woodleaf At The Sanctuary Club | |
| 485 / Annual | |
| — | |
| — | |
| — | |
| 12500449 | |
| 14154090550000 |
Nearby Schools
| NAME: | DISTRICT: | DISTANCE: | |
|---|---|---|---|
|
Grade School
Prairie Elementary School |
96 | — | |
|
Middle School
Twin Groves Middle School |
96 | Not in DB | |
|
High School
Adlai E Stevenson High School |
125 | Not in DB | |
Property History
| DATE: | EVENT: | PRICE: | SOURCE: |
|---|---|---|---|
| 24 Oct, 2025 | Listed for sale | $1,495,000 | MRED MLS |






























Room Specifics
Total Bedrooms: 4
Bedrooms Above Ground: 4
Bedrooms Below Ground: 0
Dimensions: —
Floor Type: —
Dimensions: —
Floor Type: —
Dimensions: —
Floor Type: —
Full Bathrooms: 5
Bathroom Amenities: —
Bathroom in Basement: 1
Rooms: —
Basement Description: —
Other Specifics
| 3 | |
| — | |
| — | |
| — | |
| — | |
| 56X92X157X100X182x87 | |
| — | |
| — | |
| — | |
| — | |
| Not in DB | |
| — | |
| — | |
| — | |
| — |
Tax History
| Year | Property Taxes |
|---|---|
| 2025 | $33,943 |
Contact Agent
Nearby Similar Homes
Nearby Sold Comparables
Contact Agent
Listing Provided By
Premier Realty Group, Inc.








