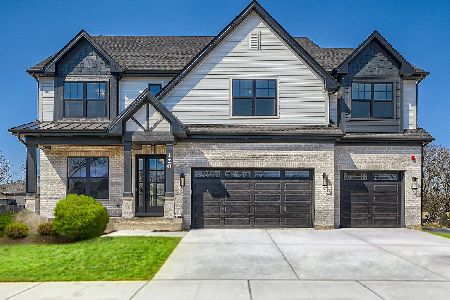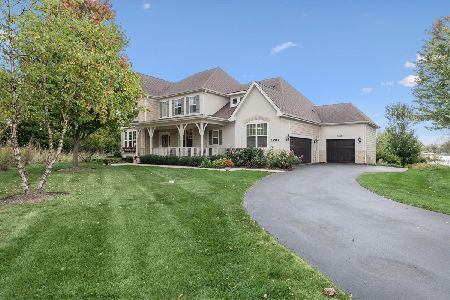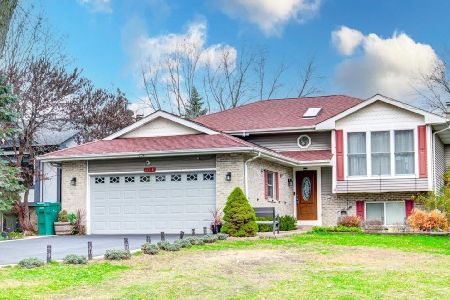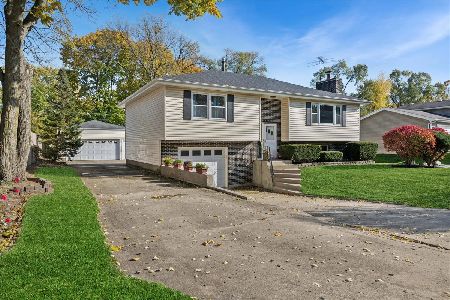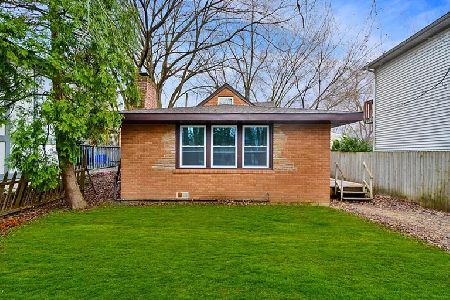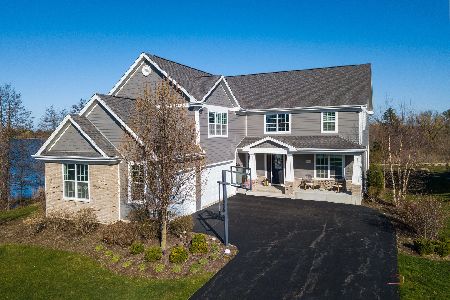23249 Sanctuary Club Drive, Kildeer, Illinois 60047
$960,000
|
Sold
|
|
| Status: | Closed |
| Sqft: | 4,014 |
| Cost/Sqft: | $249 |
| Beds: | 4 |
| Baths: | 5 |
| Year Built: | 2017 |
| Property Taxes: | $17,211 |
| Days On Market: | 2493 |
| Lot Size: | 0,58 |
Description
Elegant & modern, this newly built 5-bed home boasts craftsmanship details & panoramic views of Kemper Lake, in award-winning Stevenson school district! One-of-a-kind lot offering 3-sides of privacy. Hardwood floors, quartz counters & 10' ceilings (1st floor & bsmnt) are just a few of the finest details. Foyer boasts an open layout into the DR & den. Top-of-the-line kitchen w/ high-end appliances including Wolf range, island, BB, walk-in pantry, eating area & stunning water views! Kitchen flows into the living room complete w/ fireplace & deck access. Mudroom & full bath on 1st level! Master suite features tray ceiling, WIC, laundry room access & French doors leading to ensuite bath w/ double sinks & heated floor. 3 add'l beds, 1 being ensuite & 2 adjoined via Jack&Jill bath. Finished bsmnt w/ family room, 5th bed, full bath & theatre w/ raised seating & surround sound. Outdoor living boasts wrap-around porch & deck and serene water views! Whole house water filtration and softener!
Property Specifics
| Single Family | |
| — | |
| — | |
| 2017 | |
| Full | |
| — | |
| Yes | |
| 0.58 |
| Lake | |
| Sanctuary Club | |
| 625 / Annual | |
| Other | |
| Public | |
| Public Sewer | |
| 10323237 | |
| 14154090540000 |
Nearby Schools
| NAME: | DISTRICT: | DISTANCE: | |
|---|---|---|---|
|
Grade School
Prairie Elementary School |
96 | — | |
|
Middle School
Twin Groves Middle School |
96 | Not in DB | |
|
High School
Adlai E Stevenson High School |
125 | Not in DB | |
Property History
| DATE: | EVENT: | PRICE: | SOURCE: |
|---|---|---|---|
| 12 Jul, 2019 | Sold | $960,000 | MRED MLS |
| 23 May, 2019 | Under contract | $999,999 | MRED MLS |
| — | Last price change | $1,060,000 | MRED MLS |
| 28 Mar, 2019 | Listed for sale | $1,060,000 | MRED MLS |
Room Specifics
Total Bedrooms: 5
Bedrooms Above Ground: 4
Bedrooms Below Ground: 1
Dimensions: —
Floor Type: Carpet
Dimensions: —
Floor Type: Carpet
Dimensions: —
Floor Type: Carpet
Dimensions: —
Floor Type: —
Full Bathrooms: 5
Bathroom Amenities: Double Sink,Double Shower
Bathroom in Basement: 1
Rooms: Bedroom 5,Den,Play Room,Theatre Room,Foyer
Basement Description: Finished
Other Specifics
| 3 | |
| Concrete Perimeter | |
| Asphalt | |
| Deck, Porch, Storms/Screens | |
| Corner Lot,Forest Preserve Adjacent,Landscaped,Water View | |
| 107X45X42X56X52X239X120 | |
| — | |
| Full | |
| Vaulted/Cathedral Ceilings, Bar-Wet, Hardwood Floors, Second Floor Laundry, First Floor Full Bath, Walk-In Closet(s) | |
| Range, Microwave, Dishwasher, Refrigerator, Bar Fridge, Washer, Dryer, Disposal | |
| Not in DB | |
| Street Paved | |
| — | |
| — | |
| Gas Log, Gas Starter |
Tax History
| Year | Property Taxes |
|---|---|
| 2019 | $17,211 |
Contact Agent
Nearby Similar Homes
Nearby Sold Comparables
Contact Agent
Listing Provided By
RE/MAX Top Performers

