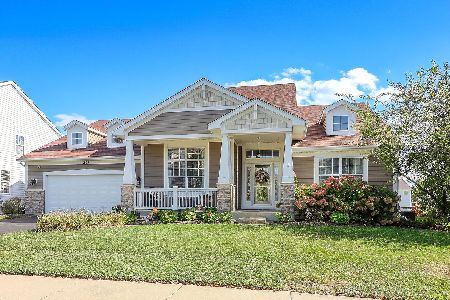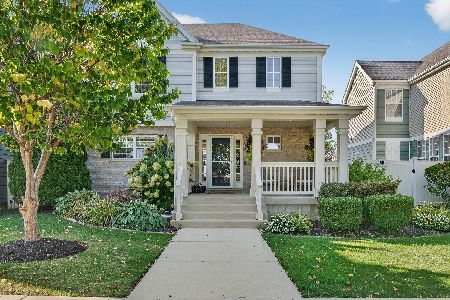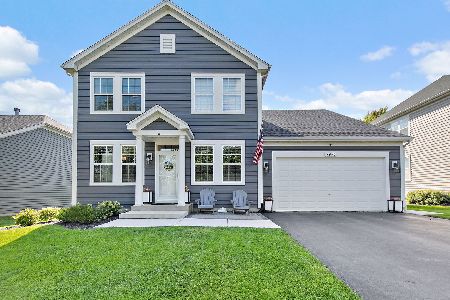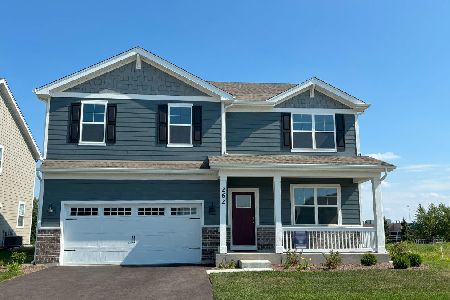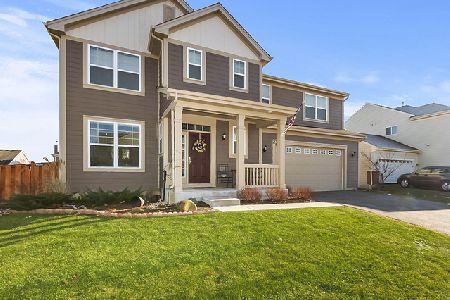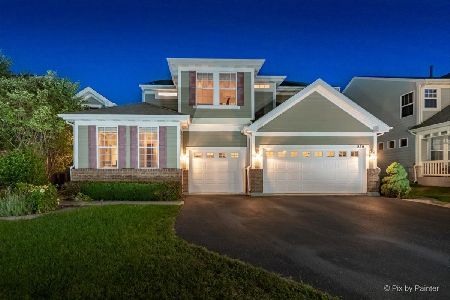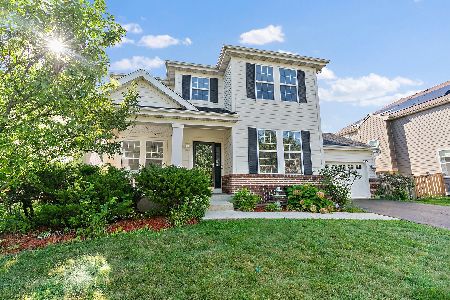233 Pawtucket Avenue, Elgin, Illinois 60124
$515,000
|
For Sale
|
|
| Status: | Active |
| Sqft: | 2,522 |
| Cost/Sqft: | $204 |
| Beds: | 5 |
| Baths: | 4 |
| Year Built: | 2006 |
| Property Taxes: | $11,267 |
| Days On Market: | 48 |
| Lot Size: | 0,00 |
Description
Gorgeous recently remodled two story home in the lovely Providence subdivision of Elgin! Tons of natural light throughout the entire home! Large, open concept living room with fire place, dining room and kitchen highlight the main floor. Tons of cabinet space with gorgeous granite countertops along with huge island space for food prep with brand new stainless steal appliances. First floor also has a large office what can be converted to bedroom. Home is freshly painted and has luxury laminate throughout. 4 huge bedrooms. Laundry room conveniently located on second floor! Master suite has big bathroom and massive walk in closet. Large unfinished basement would be perfect for storage or has opportunity to finish and create more living space. The basement bathroom has already been remodeled for you! Newer hot water tank and AC unit. Large deck and huge backyard is really perfect for family memories and friendly fun. Call today to schedule your showing!
Property Specifics
| Single Family | |
| — | |
| — | |
| 2006 | |
| — | |
| — | |
| No | |
| — |
| Kane | |
| — | |
| 375 / Annual | |
| — | |
| — | |
| — | |
| 12462320 | |
| 0618457011 |
Property History
| DATE: | EVENT: | PRICE: | SOURCE: |
|---|---|---|---|
| 3 Sep, 2025 | Listed for sale | $515,000 | MRED MLS |
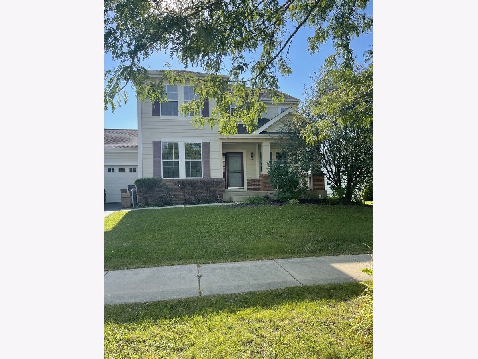
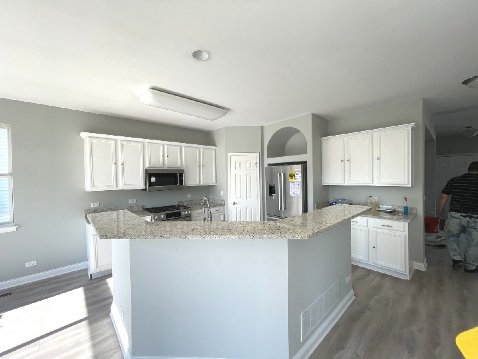
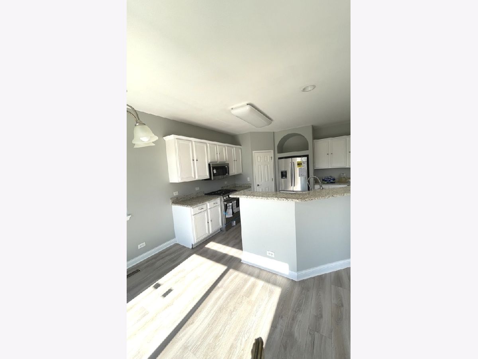
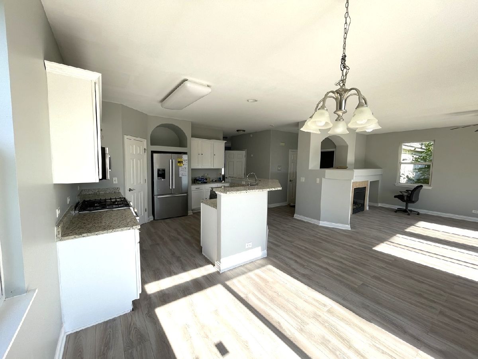
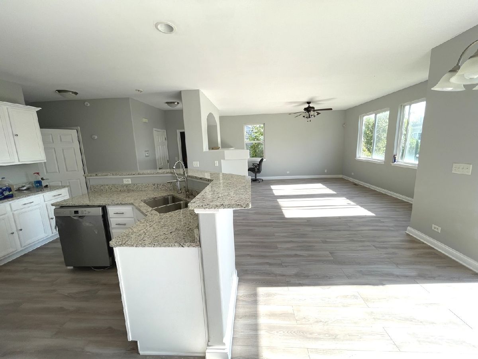
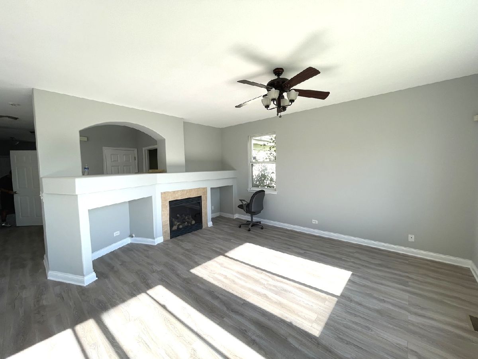
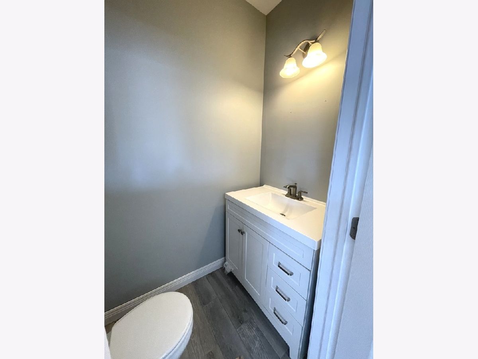
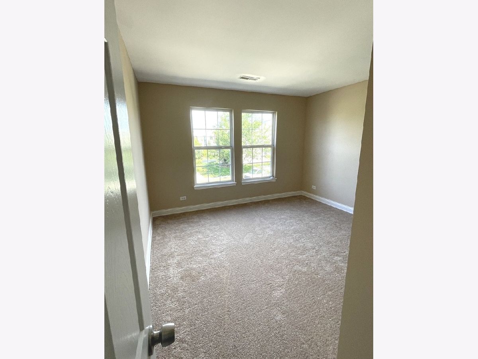
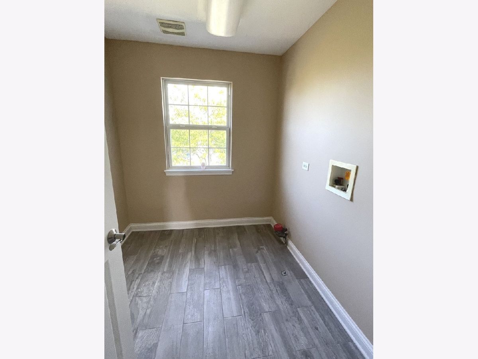
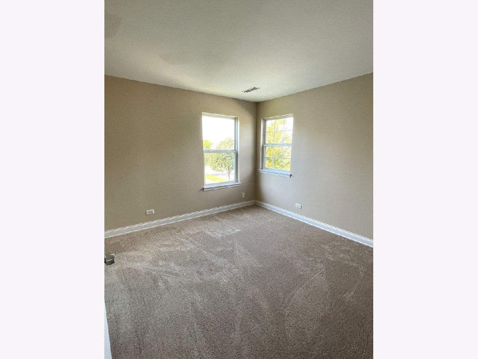
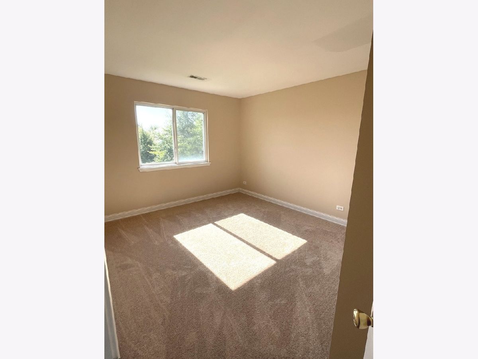
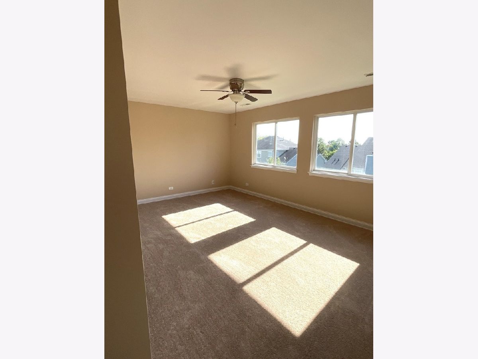
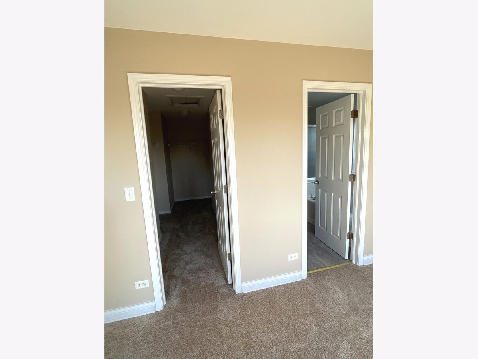
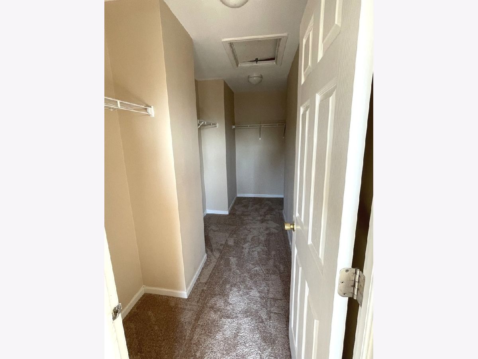
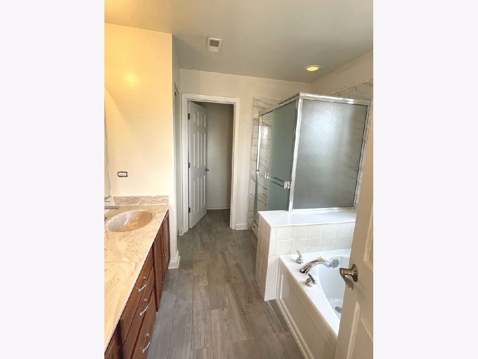
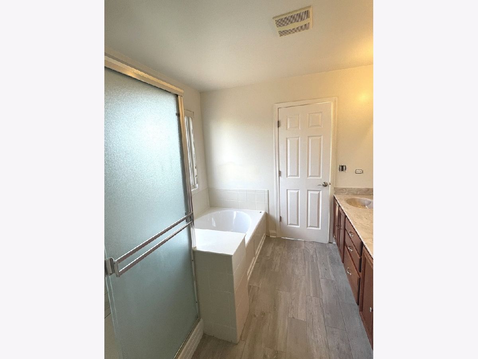
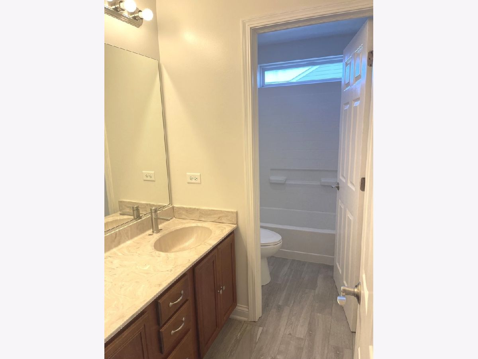
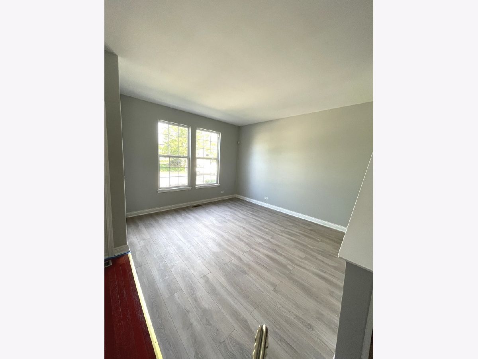
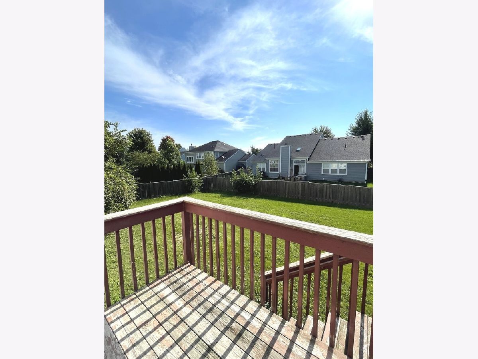
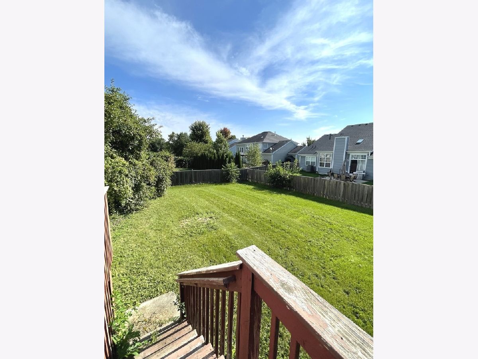
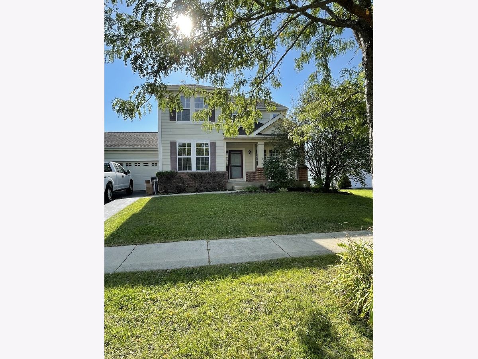
Room Specifics
Total Bedrooms: 5
Bedrooms Above Ground: 5
Bedrooms Below Ground: 0
Dimensions: —
Floor Type: —
Dimensions: —
Floor Type: —
Dimensions: —
Floor Type: —
Dimensions: —
Floor Type: —
Full Bathrooms: 4
Bathroom Amenities: —
Bathroom in Basement: 1
Rooms: —
Basement Description: —
Other Specifics
| 2 | |
| — | |
| — | |
| — | |
| — | |
| 66x125 | |
| — | |
| — | |
| — | |
| — | |
| Not in DB | |
| — | |
| — | |
| — | |
| — |
Tax History
| Year | Property Taxes |
|---|---|
| 2025 | $11,267 |
Contact Agent
Nearby Similar Homes
Nearby Sold Comparables
Contact Agent
Listing Provided By
Keller Williams Preferred Rlty


