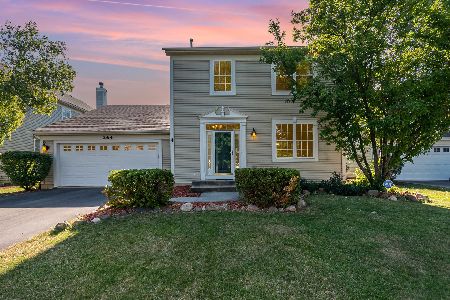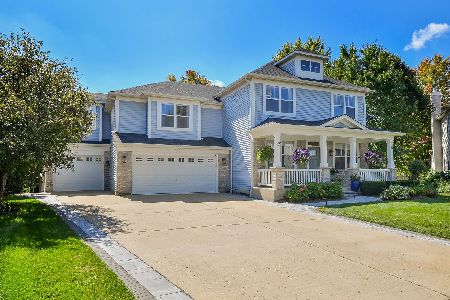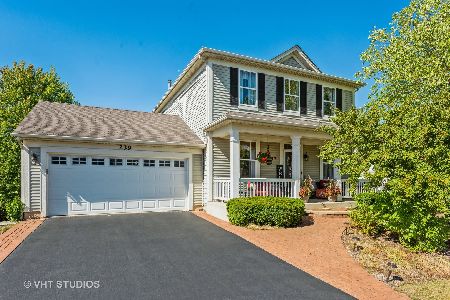243 Valley View Drive, St Charles, Illinois 60175
$550,000
|
For Sale
|
|
| Status: | Contingent |
| Sqft: | 2,467 |
| Cost/Sqft: | $223 |
| Beds: | 4 |
| Baths: | 4 |
| Year Built: | 2006 |
| Property Taxes: | $10,188 |
| Days On Market: | 17 |
| Lot Size: | 0,00 |
Description
Welcome to 243 Valley View Drive, located in the highly sought-after Traditions at Harvest Hills subdivision. A charming, extra-deep front porch immediately greets you-perfect for enjoying your morning coffee. Step inside and be wowed by the natural sunlight pouring through the wall of windows in the 2-story living room. The separate formal dining room is the perfect spot for a holiday meal. The spacious chef's kitchen boasts 42" maple cabinets, Corian countertops, canned lighting, an oversized island and custom backsplash and opens seamlessly to the cozy family room with a gas fireplace. Just off the kitchen, the vaulted 3-season room with sliding doors to the deck creates a peaceful spot to enjoy breakfast while overlooking the backyard. Need office space? The first floor office is located off the family room and has built in shelves to help keep you organized. Upstairs, the primary suite features a walk-in closet and a private bath with dual sinks, a soaking tub, and a separate shower. Three additional bedrooms and a full hall bath complete the second floor. The finished walkout basement is an entertainer's dream-featuring a large fitness area that could easily double as a rec room, a custom wine bar with a gorgeous wood bar and backbar, cabinetry, mirrors, glass shelving, dimmable ceiling can lighting and backbar lighting. Floor to ceiling stone surround with wood-burning fireplace, LCD flat screen TV & surround sound stay with the house, and a full bath. Sliding glass doors (with a built-in doggy door) open to a brick paver patio, where you can relax to the sound of the water feature in your beautifully landscaped, fully fenced yard. This home offers over 3,300 square feet of finished space when you include the partially finished walkout basement, has been lovingly cared for, and it shows. Enjoy nearby parks, walking trails, and Otter Cove Water Park. Feeds into District 303 schools, including St. Charles East High School, with convenient access to downtown St. Charles and Geneva. Roof 2017, a/c 2022, furnace 2018, water softener 2025, water heater 2024, fridge, washer & dryer 2018 and more!
Property Specifics
| Single Family | |
| — | |
| — | |
| 2006 | |
| — | |
| MINARD | |
| No | |
| — |
| Kane | |
| Traditions At Harvest Hills | |
| 376 / Annual | |
| — | |
| — | |
| — | |
| 12461724 | |
| 0929358007 |
Nearby Schools
| NAME: | DISTRICT: | DISTANCE: | |
|---|---|---|---|
|
High School
St Charles East High School |
303 | Not in DB | |
Property History
| DATE: | EVENT: | PRICE: | SOURCE: |
|---|---|---|---|
| 15 May, 2018 | Sold | $370,000 | MRED MLS |
| 29 Mar, 2018 | Under contract | $387,243 | MRED MLS |
| 22 Mar, 2018 | Listed for sale | $387,243 | MRED MLS |
| 15 Sep, 2025 | Under contract | $550,000 | MRED MLS |
| 12 Sep, 2025 | Listed for sale | $550,000 | MRED MLS |
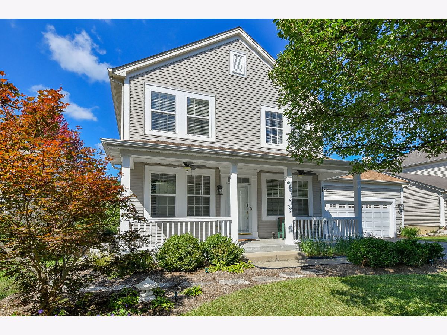
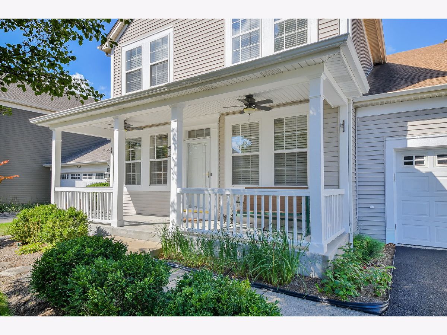
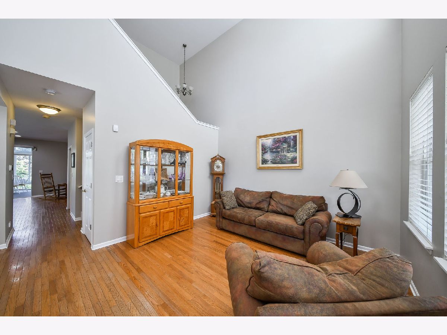
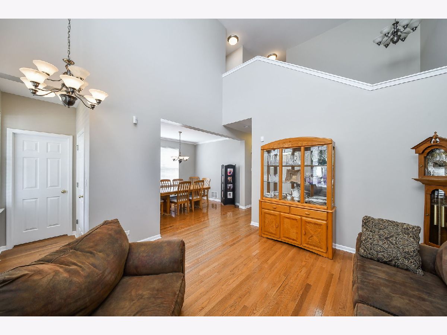
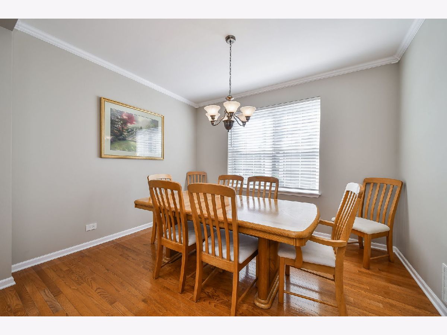
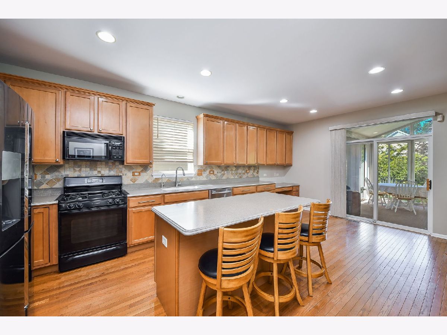
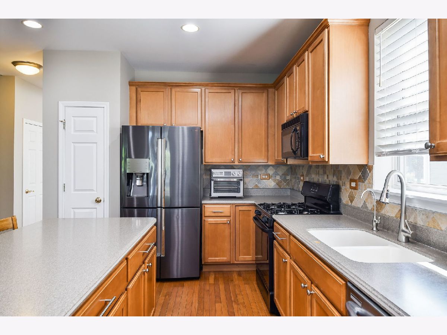
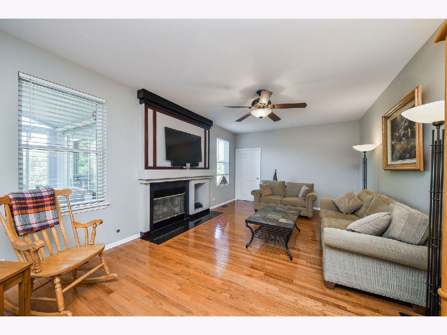
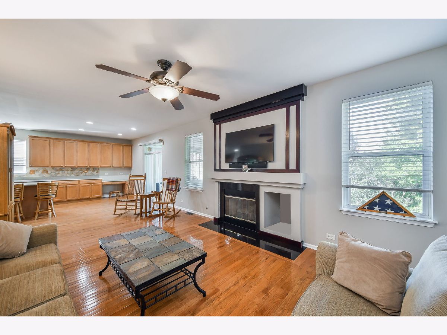
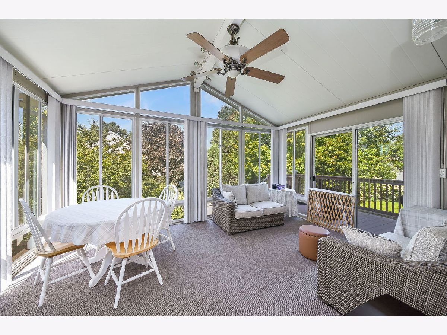
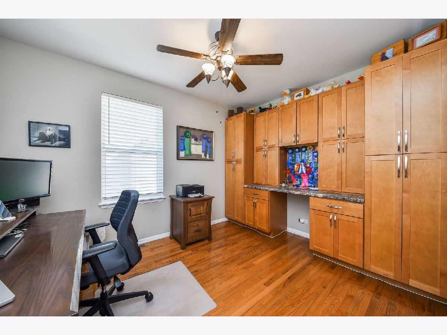
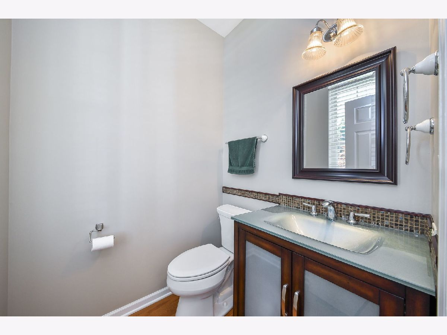
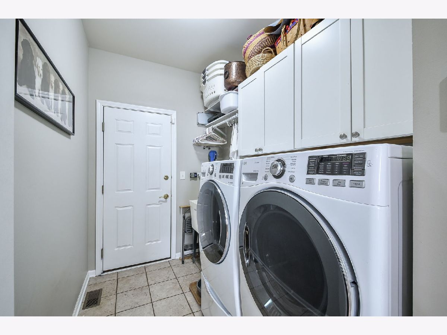
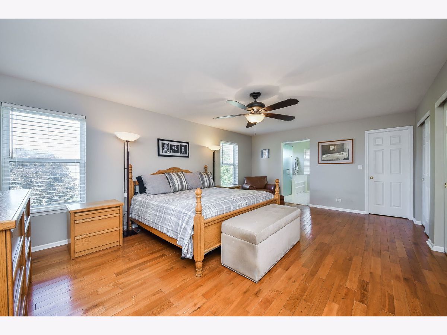
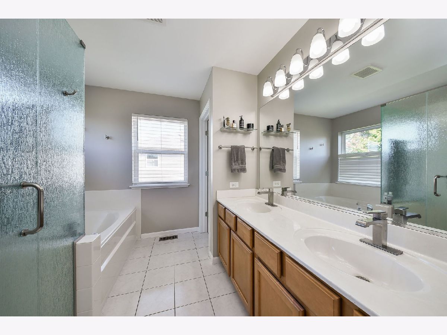
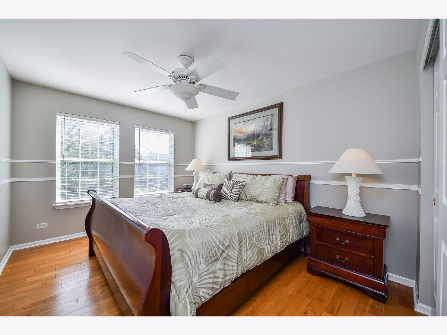
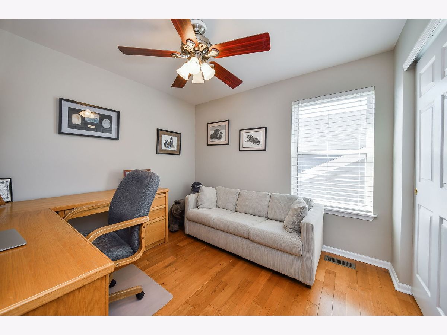
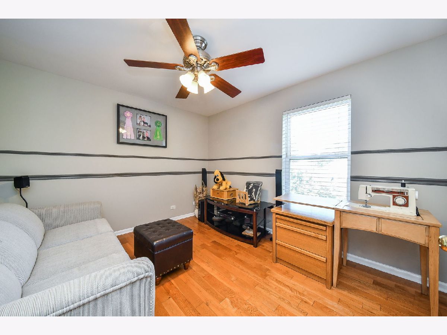
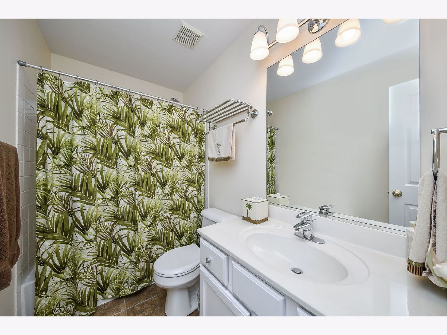
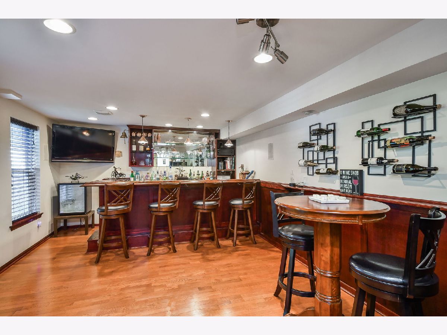
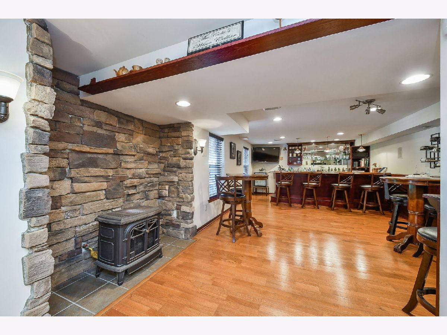
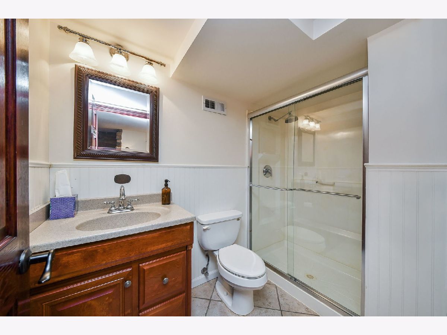
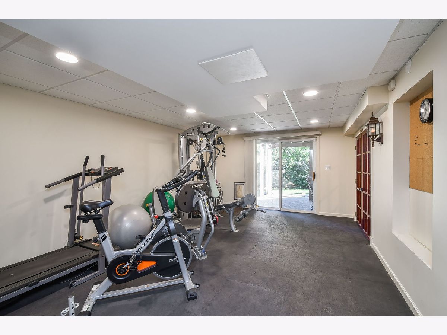
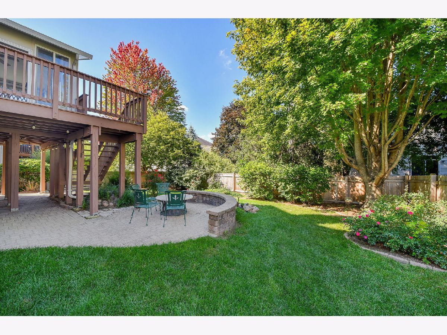
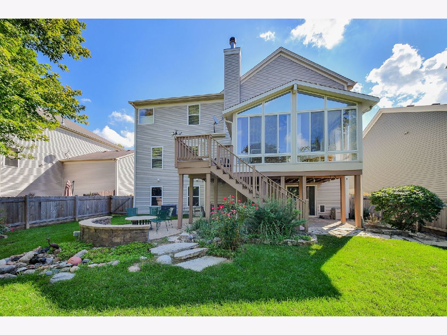
Room Specifics
Total Bedrooms: 4
Bedrooms Above Ground: 4
Bedrooms Below Ground: 0
Dimensions: —
Floor Type: —
Dimensions: —
Floor Type: —
Dimensions: —
Floor Type: —
Full Bathrooms: 4
Bathroom Amenities: Separate Shower,Double Sink,Soaking Tub
Bathroom in Basement: 1
Rooms: —
Basement Description: —
Other Specifics
| 2 | |
| — | |
| — | |
| — | |
| — | |
| 60 X 120 X 60 X 120 | |
| Unfinished | |
| — | |
| — | |
| — | |
| Not in DB | |
| — | |
| — | |
| — | |
| — |
Tax History
| Year | Property Taxes |
|---|---|
| 2018 | $7,927 |
| 2025 | $10,188 |
Contact Agent
Nearby Similar Homes
Nearby Sold Comparables
Contact Agent
Listing Provided By
Berkshire Hathaway HomeServices Chicago

