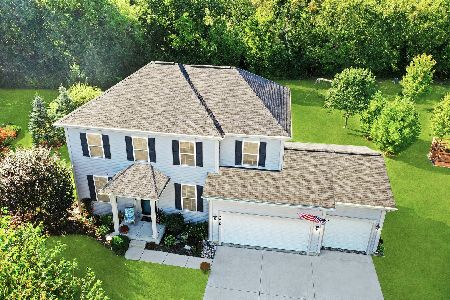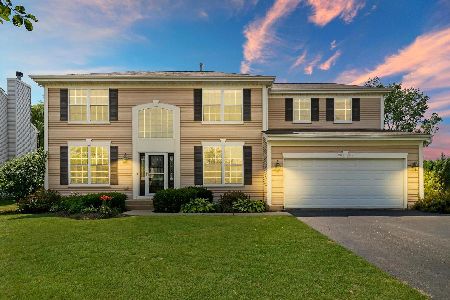2448 Fen View Circle, Island Lake, Illinois 60042
$499,000
|
For Sale
|
|
| Status: | Contingent |
| Sqft: | 2,724 |
| Cost/Sqft: | $183 |
| Beds: | 4 |
| Baths: | 3 |
| Year Built: | 2015 |
| Property Taxes: | $11,188 |
| Days On Market: | 63 |
| Lot Size: | 0,00 |
Description
SELLER IS OFFERING A $10,000 CREDIT TO BUYER IF THE HOME IS UNDER CONTRACT BY 9/30/25. Welcome to this stunning 4-bedroom, 2.5-bath home with a full expanded unfinished basement and 3-car tandem garage! Built just 10 years ago, this home has been meticulously maintained and updated-offering a truly move-in ready opportunity. From the moment you step inside, you'll be impressed by the light-filled, open-concept design. A dramatic two-story foyer and living room create a grand first impression, while the formal dining room is perfect for entertaining family and friends. At the heart of the home, the gourmet kitchen shines with granite countertops, high-end backsplash, soft-close cabinetry, under-cabinet lighting, premium stainless steel appliances including a double oven, and a spacious center island. The sun-drenched morning room with vaulted ceilings offers versatile space for casual dining or a cozy sitting area. Flowing seamlessly from the kitchen, the oversized family room with crown molding provides a warm, inviting space for everyday living. The main level also features a stylish, updated powder room, a spacious mudroom with garage access, and brand NEW (2024) Lifeproof flooring throughout. Upstairs, retreat to the luxurious primary suite with tray ceiling, dual closets-including a walk-in-and a spa-like ensuite boasting dual vanities, soaking tub, and separate shower. Three additional oversized bedrooms, a full hall bath, and a convenient second-floor laundry with built-in cabinetry complete the upper level. The expanded unfinished basement with roughed-in plumbing offers endless possibilities-ideal for a future home theater, gym, or rec room-along with incredible storage space. Outside, the fully fenced backyard features a patio with a roughed-in gas line, ready for a fire pit-perfect for summer barbecues, playtime, or relaxing under the stars. Situated within walking distance to the neighborhood park and just minutes from top-rated schools, shopping, and dining, this home effortlessly combines modern comfort, style, and functionality.
Property Specifics
| Single Family | |
| — | |
| — | |
| 2015 | |
| — | |
| EXP SHERIDAN | |
| No | |
| — |
| — | |
| Prairie Woods | |
| 89 / Quarterly | |
| — | |
| — | |
| — | |
| 12455509 | |
| 1517277007 |
Nearby Schools
| NAME: | DISTRICT: | DISTANCE: | |
|---|---|---|---|
|
Grade School
Edgebrook Elementary School |
15 | — | |
|
Middle School
Mchenry Middle School |
15 | Not in DB | |
|
High School
Mchenry Campus |
156 | Not in DB | |
Property History
| DATE: | EVENT: | PRICE: | SOURCE: |
|---|---|---|---|
| 29 Sep, 2025 | Under contract | $499,000 | MRED MLS |
| 26 Aug, 2025 | Listed for sale | $499,000 | MRED MLS |
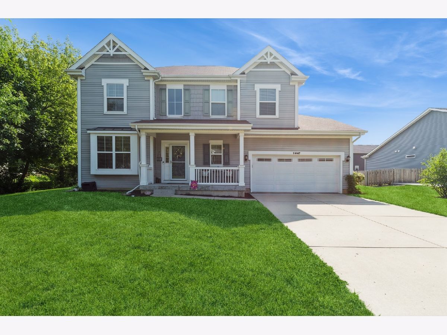
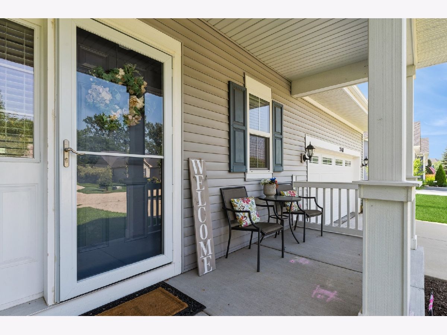
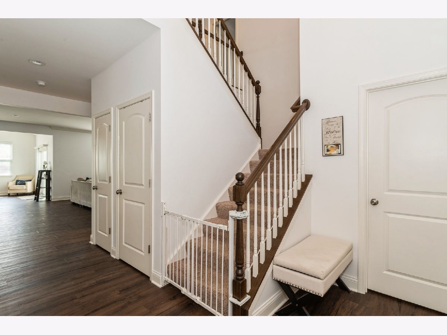
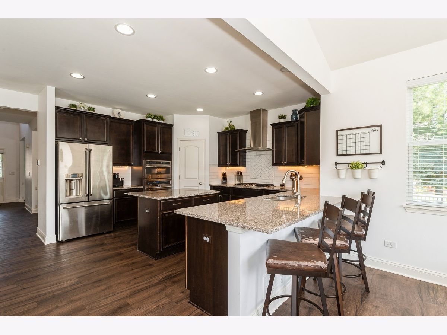
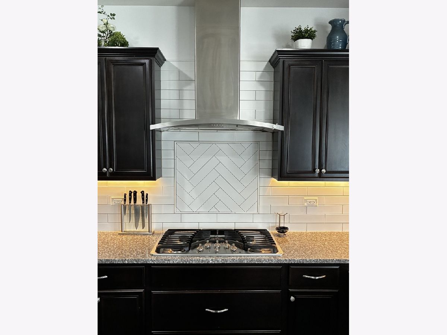
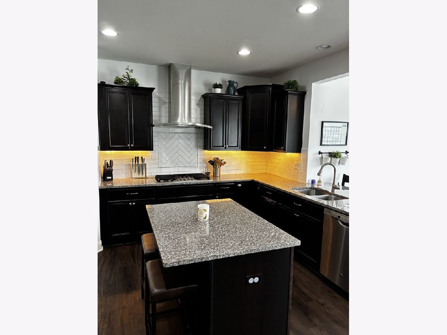
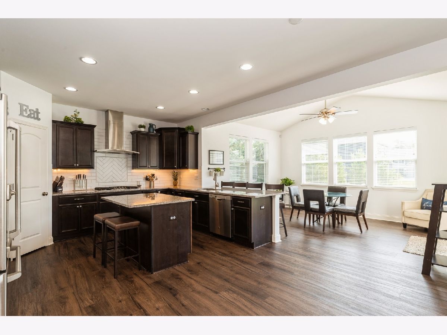
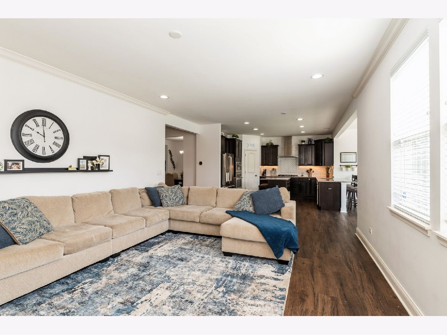
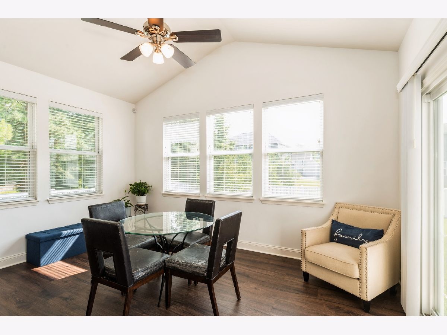
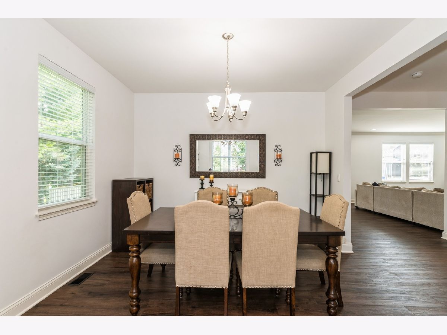
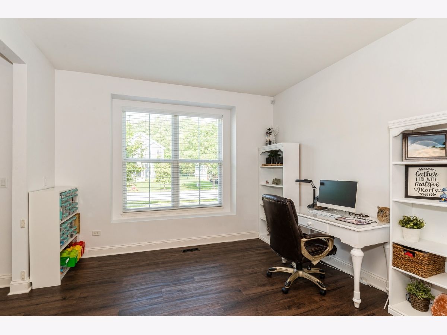
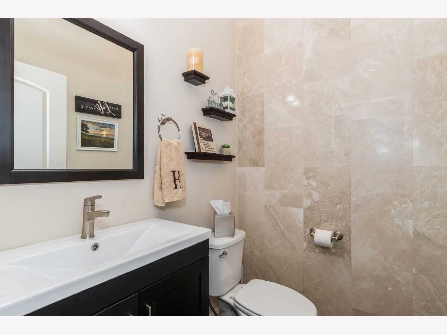
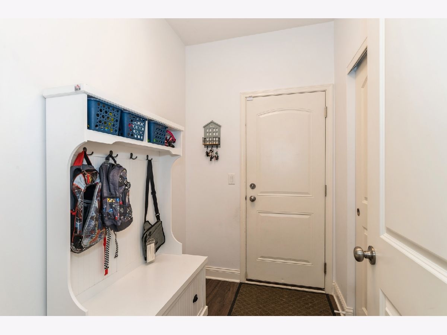
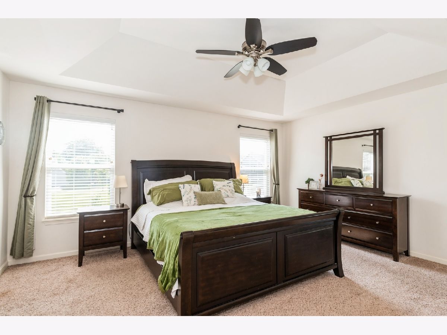
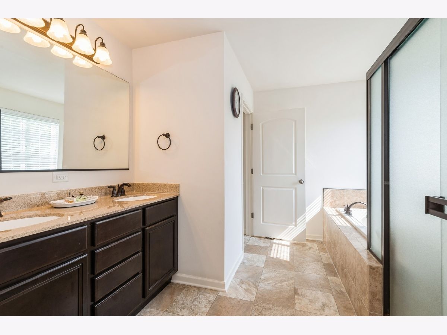
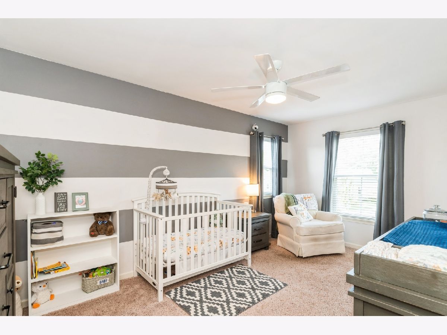
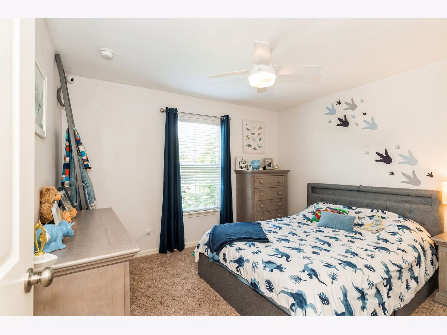
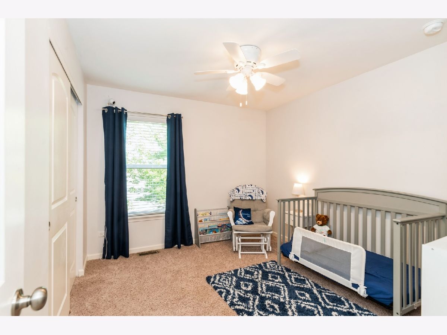
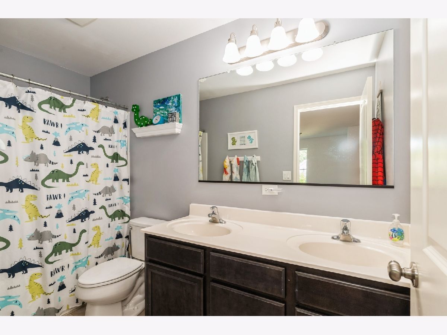
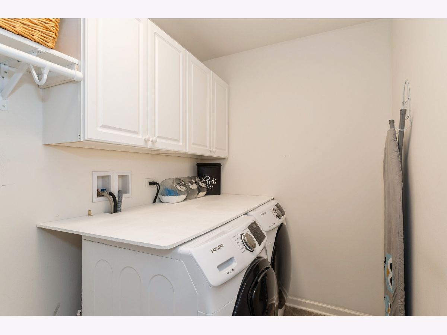
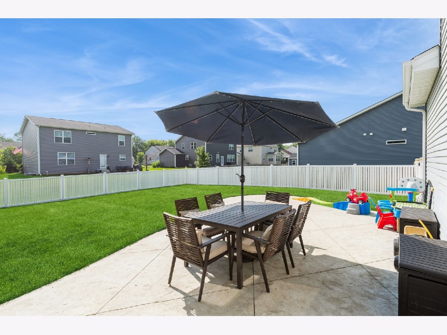
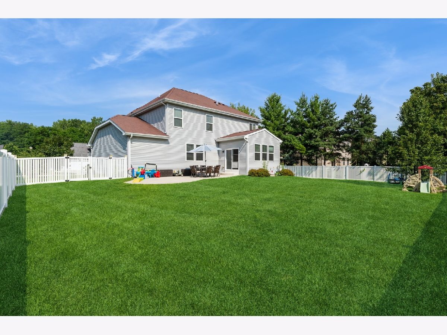
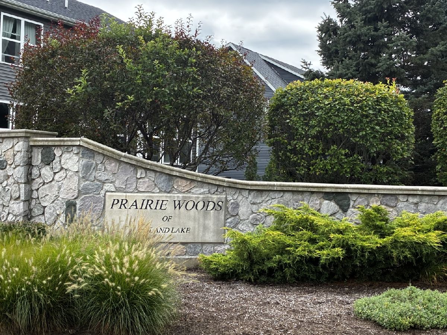
Room Specifics
Total Bedrooms: 4
Bedrooms Above Ground: 4
Bedrooms Below Ground: 0
Dimensions: —
Floor Type: —
Dimensions: —
Floor Type: —
Dimensions: —
Floor Type: —
Full Bathrooms: 3
Bathroom Amenities: Soaking Tub
Bathroom in Basement: 0
Rooms: —
Basement Description: —
Other Specifics
| 3 | |
| — | |
| — | |
| — | |
| — | |
| 88 X 134 | |
| — | |
| — | |
| — | |
| — | |
| Not in DB | |
| — | |
| — | |
| — | |
| — |
Tax History
| Year | Property Taxes |
|---|---|
| 2025 | $11,188 |
Contact Agent
Nearby Sold Comparables
Contact Agent
Listing Provided By
@properties Christie's International Real Estate

