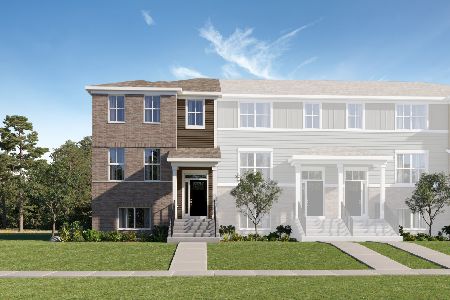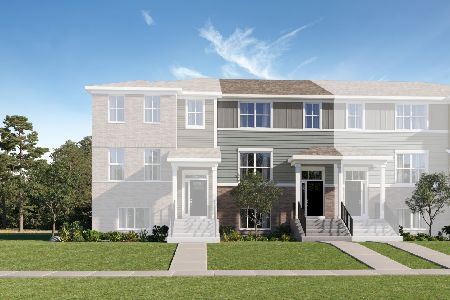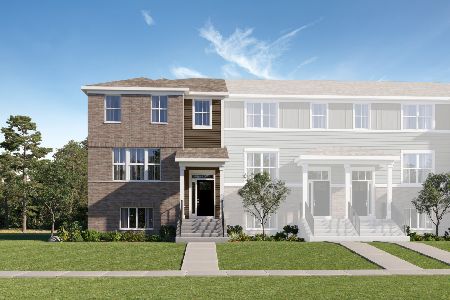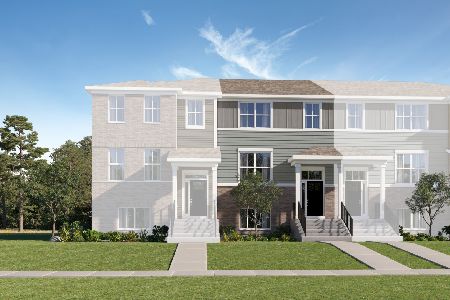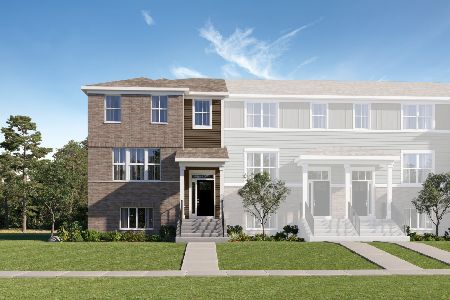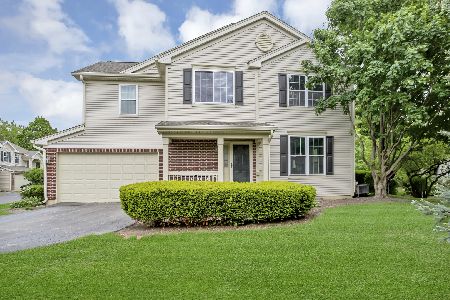2451 Stonegate Road, Algonquin, Illinois 60102
$350,000
|
For Sale
|
|
| Status: | Active |
| Sqft: | 1,626 |
| Cost/Sqft: | $215 |
| Beds: | 3 |
| Baths: | 3 |
| Year Built: | 1999 |
| Property Taxes: | $6,311 |
| Days On Market: | 18 |
| Lot Size: | 0,00 |
Description
Beautifully updated end-unit townhome in Algonquin's sought-after Willoughby South subdivision! Feels just like a single-family home 2 car garage with a wide driveway and plenty of guest parking-yet without the hassle of yard work, snow removal, or exterior maintenance! Freshly painted throughout, this light-filled 3-bed, 2.5-bath home with loft is truly move-in ready. The main level features soaring ceilings, a cozy brick fireplace, open dining with patio access, and a stylish kitchen with breakfast bar and stainless steel appliances. Upstairs, the vaulted primary suite offers a spa-like bath with dual sinks, jetted tub, and separate shower. Two additional bedrooms share a full bath, plus a versatile loft area. The finished basement adds even more living space, perfect for a family room, gym, or playroom, along with plenty of storage. Private patio, and close to parks, dining, shopping, and all Algonquin amenities-this home has it all!
Property Specifics
| Condos/Townhomes | |
| 2 | |
| — | |
| 1999 | |
| — | |
| AMBERCROMBIE PLUS | |
| No | |
| — |
| Kane | |
| Willoughby South | |
| 175 / Monthly | |
| — | |
| — | |
| — | |
| 12450795 | |
| 0308153019 |
Nearby Schools
| NAME: | DISTRICT: | DISTANCE: | |
|---|---|---|---|
|
Grade School
Westfield Community School |
300 | — | |
|
Middle School
Westfield Community School |
300 | Not in DB | |
|
High School
H D Jacobs High School |
300 | Not in DB | |
Property History
| DATE: | EVENT: | PRICE: | SOURCE: |
|---|---|---|---|
| 20 Jun, 2025 | Sold | $338,000 | MRED MLS |
| 26 May, 2025 | Under contract | $325,000 | MRED MLS |
| 23 May, 2025 | Listed for sale | $325,000 | MRED MLS |
| — | Last price change | $355,000 | MRED MLS |
| 20 Aug, 2025 | Listed for sale | $355,000 | MRED MLS |
| 27 Aug, 2025 | Listed for sale | $0 | MRED MLS |
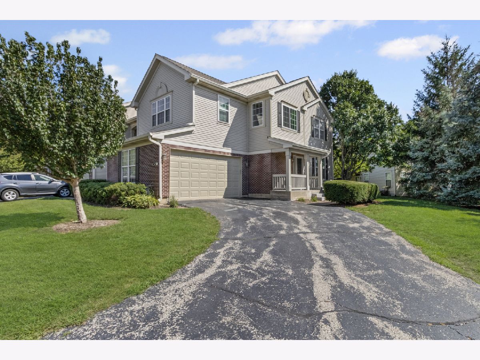
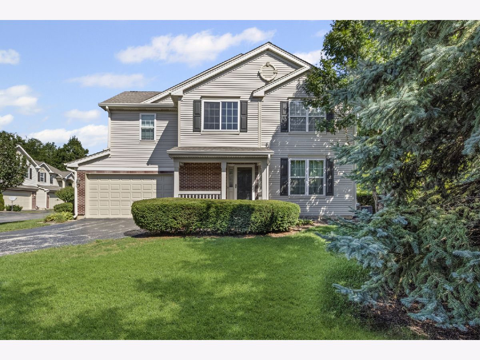
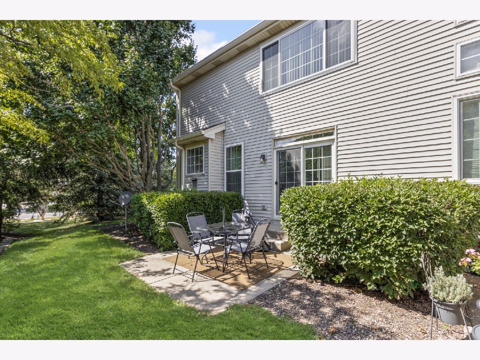
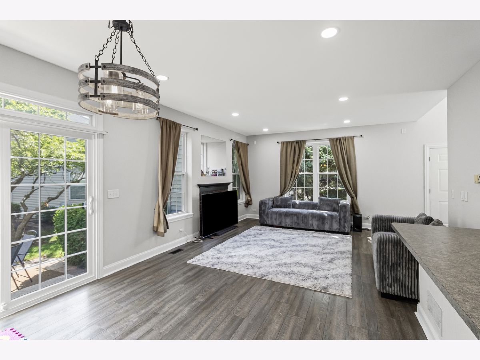
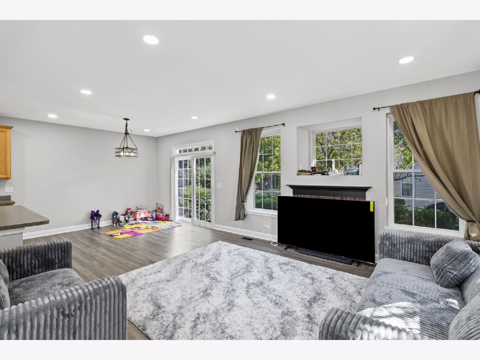
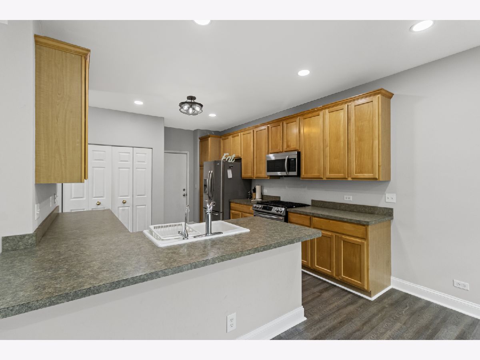
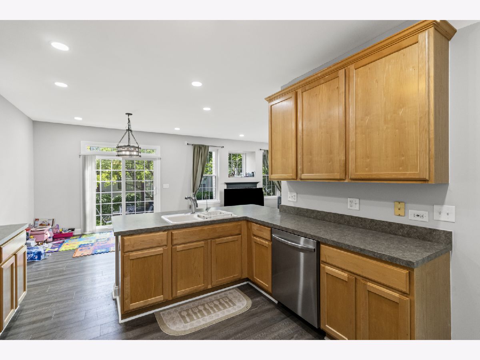
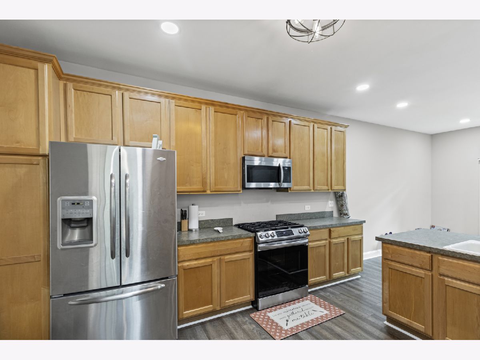
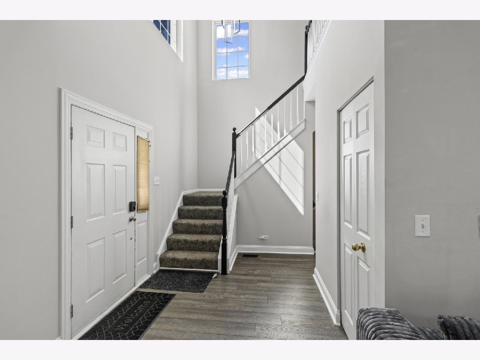
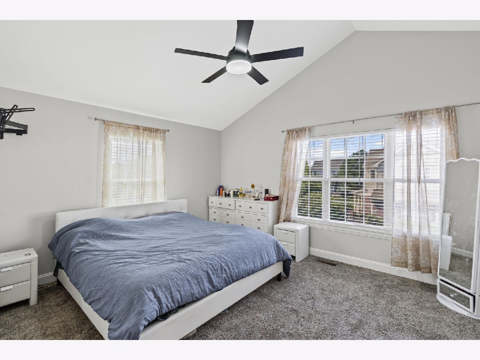
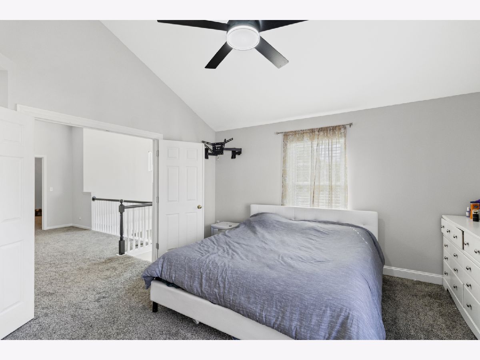
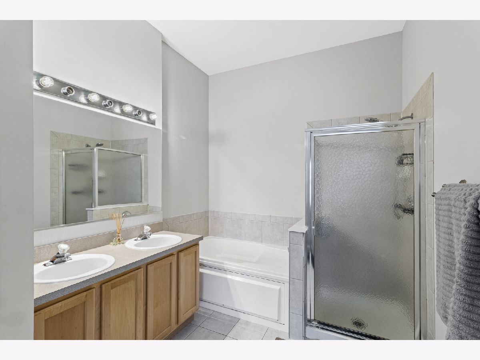
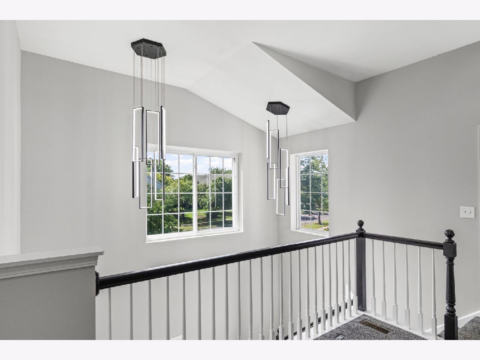
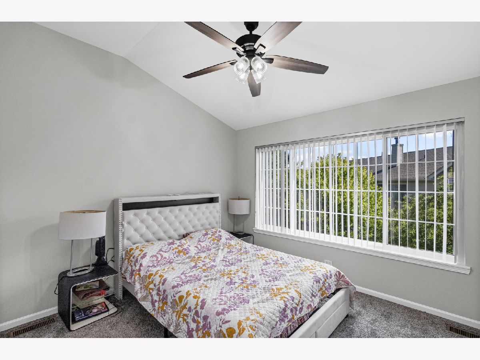
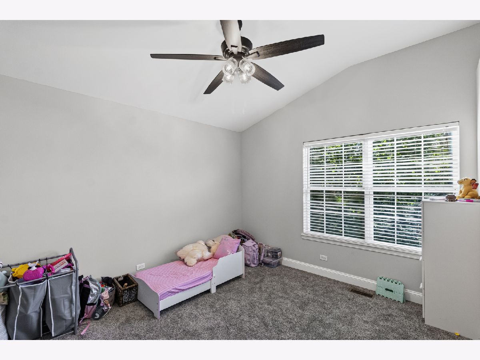
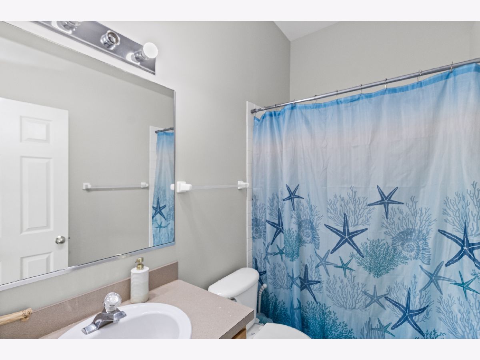
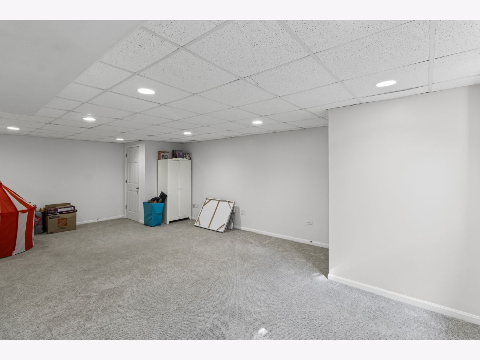
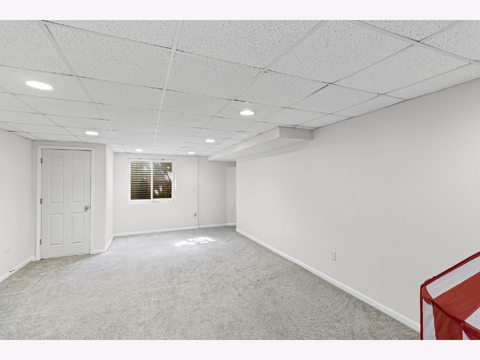
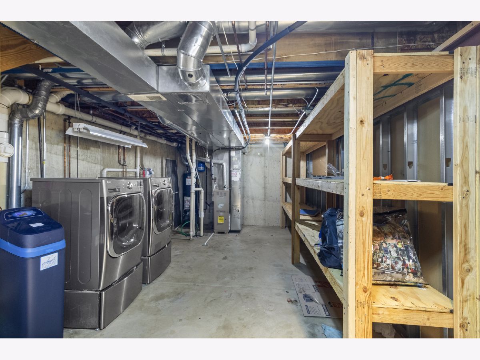
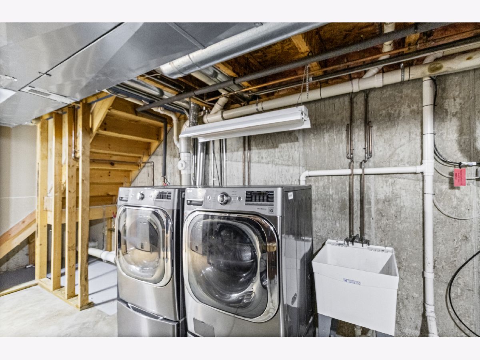
Room Specifics
Total Bedrooms: 3
Bedrooms Above Ground: 3
Bedrooms Below Ground: 0
Dimensions: —
Floor Type: —
Dimensions: —
Floor Type: —
Full Bathrooms: 3
Bathroom Amenities: —
Bathroom in Basement: 0
Rooms: —
Basement Description: —
Other Specifics
| 2 | |
| — | |
| — | |
| — | |
| — | |
| COMMON | |
| — | |
| — | |
| — | |
| — | |
| Not in DB | |
| — | |
| — | |
| — | |
| — |
Tax History
| Year | Property Taxes |
|---|---|
| 2025 | $6,311 |
Contact Agent
Nearby Similar Homes
Nearby Sold Comparables
Contact Agent
Listing Provided By
Baird & Warner

