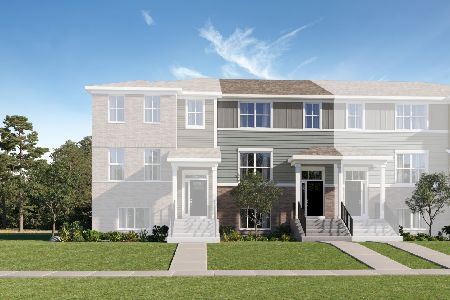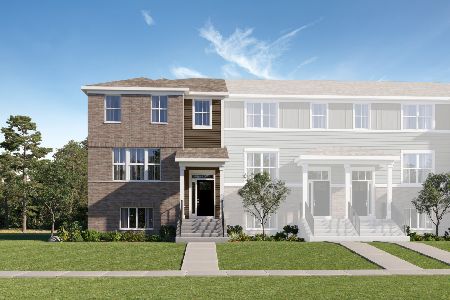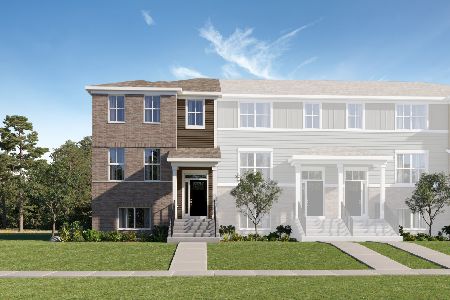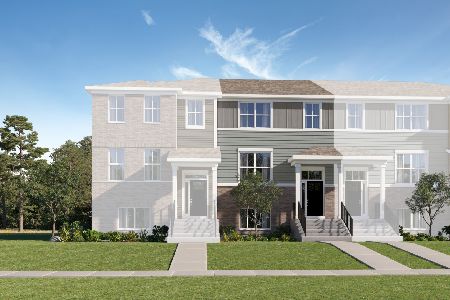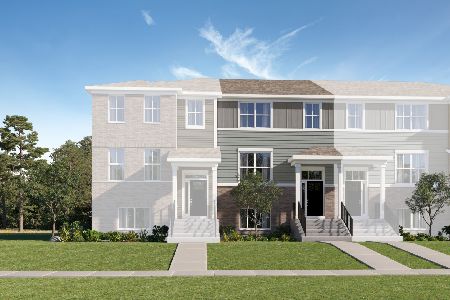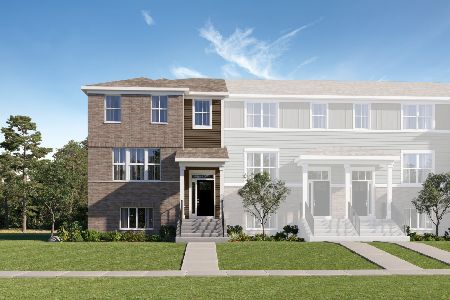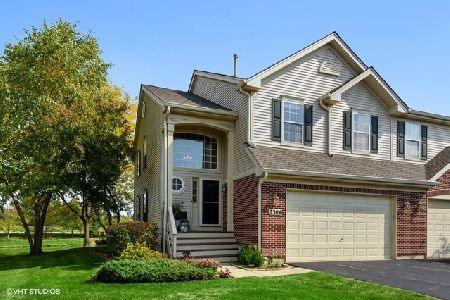2266 Stonegate Road, Algonquin, Illinois 60102
$364,900
|
For Sale
|
|
| Status: | Contingent |
| Sqft: | 1,764 |
| Cost/Sqft: | $207 |
| Beds: | 3 |
| Baths: | 3 |
| Year Built: | 2025 |
| Property Taxes: | $0 |
| Days On Market: | 157 |
| Lot Size: | 0,00 |
Description
*Pre-construction Pricing and SPECIAL INCENTIVES AVAILABLE!* Discover the Amherst, a refined three-story urban townhome offering three bedrooms, two full baths, and a half bath-perfectly tailored for modern living. The main level boasts a bright, open-concept layout that includes a spacious great room, elegant dining area, and a stunning kitchen with an oversized quartz island, 42" upper cabinets, stainless steel appliances, and a walk-in pantry. Upstairs, enjoy a serene owner's suite featuring a walk-in closet and spa-like bath with dual white undermount bowls and a walk-in shower. Two additional bedrooms, and a full bathroom complete the upper level. The entry-level flex space provides versatile functionality - ideal as a home office, workout room, or media space. This home features luxury vinyl plank flooring, quartz countertops, LED lighting, and decorative railings elevate the aesthetic. *Photos are not this actual home* Charming downtown Algonquin with Riverfront parks and fishing. Just minutes to Northwestern Medicine, health clubs, golf courses and easy access to the Randall Rd. corridor shops and restaurants, including Trader Joes, Coopers Hawk, Lifetime Fitness, Target, Costco, Algonquin Commons, and more.
Property Specifics
| Condos/Townhomes | |
| 3 | |
| — | |
| 2025 | |
| — | |
| AMHERST 01F | |
| No | |
| — |
| Kane | |
| Algonquin Meadows | |
| 226 / Monthly | |
| — | |
| — | |
| — | |
| 12373779 | |
| 0305377011 |
Nearby Schools
| NAME: | DISTRICT: | DISTANCE: | |
|---|---|---|---|
|
Grade School
Westfield Community School |
300 | — | |
|
Middle School
Westfield Community School |
300 | Not in DB | |
|
High School
H D Jacobs High School |
300 | Not in DB | |
Property History
| DATE: | EVENT: | PRICE: | SOURCE: |
|---|---|---|---|
| 2 Sep, 2025 | Under contract | $364,900 | MRED MLS |
| — | Last price change | $369,190 | MRED MLS |
| 23 May, 2025 | Listed for sale | $399,900 | MRED MLS |
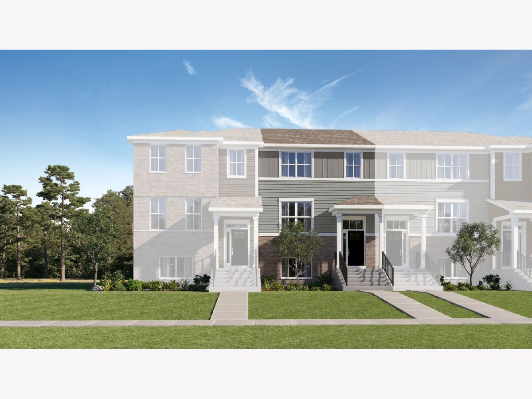
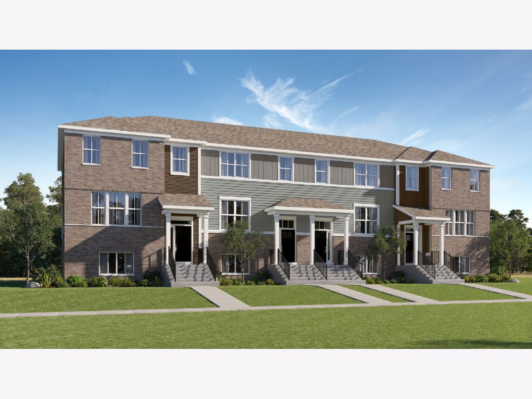
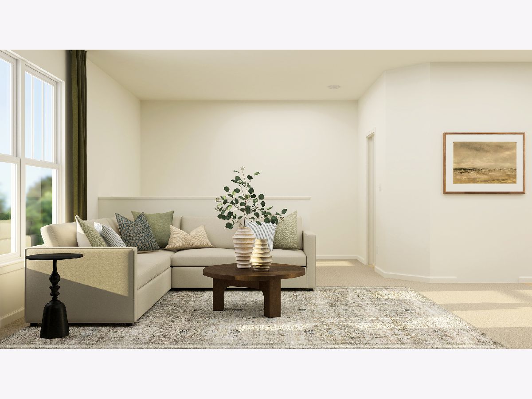


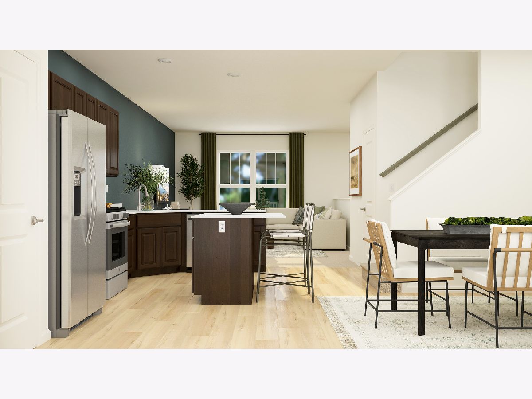
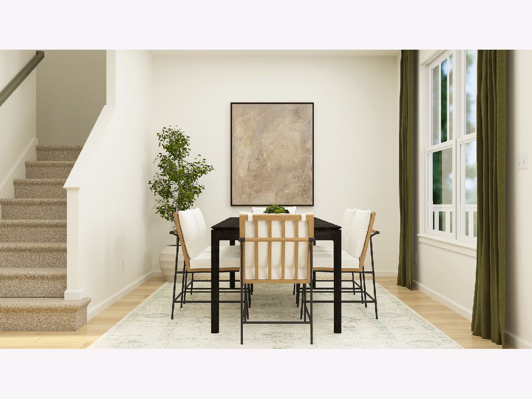
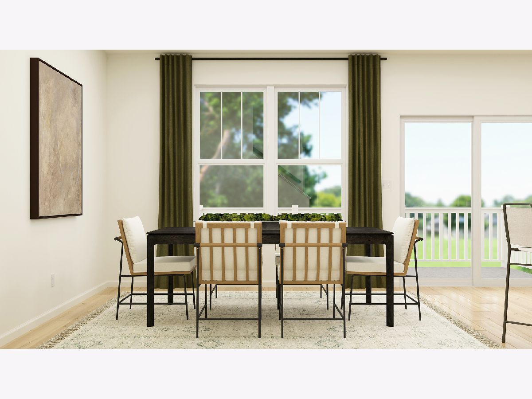
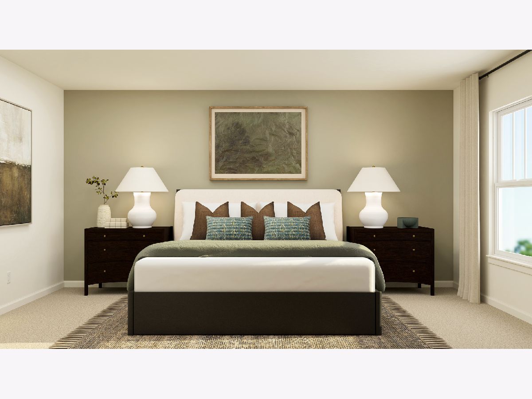

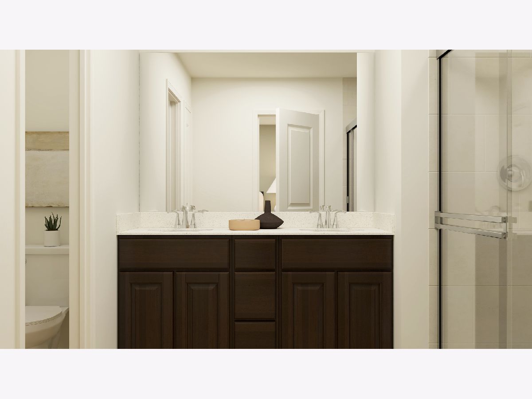
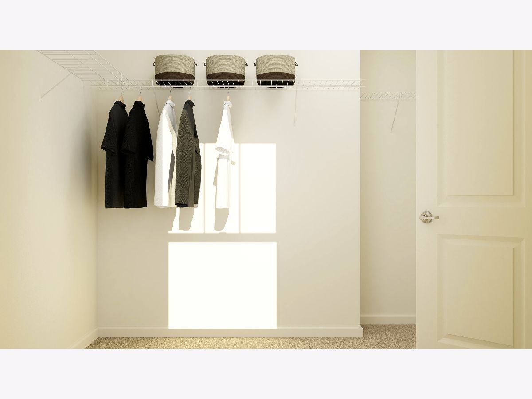
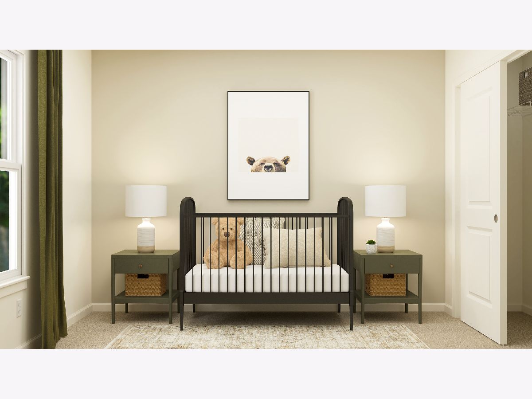
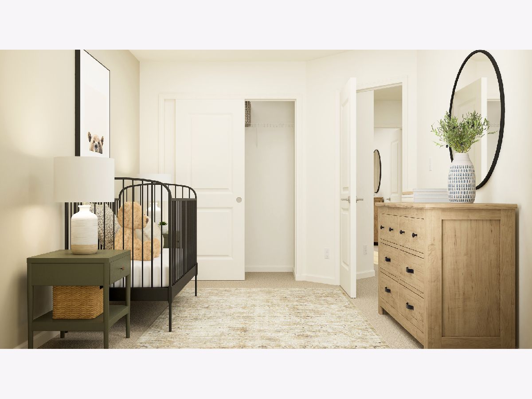

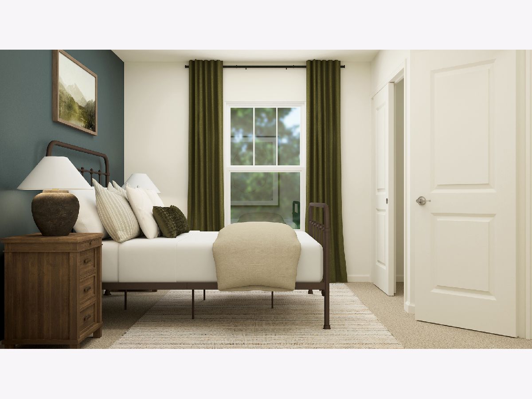
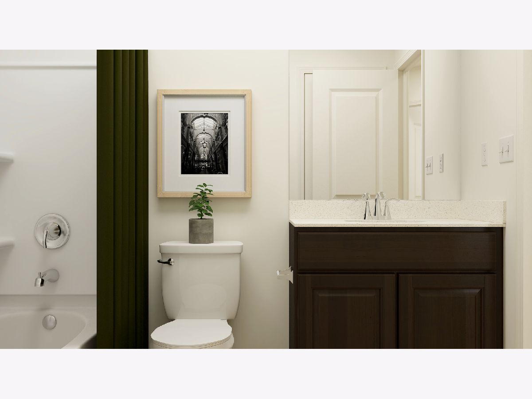
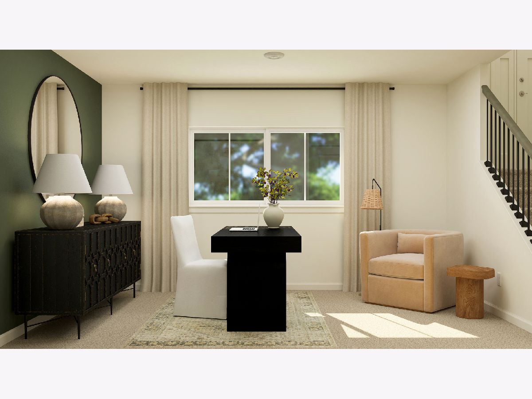
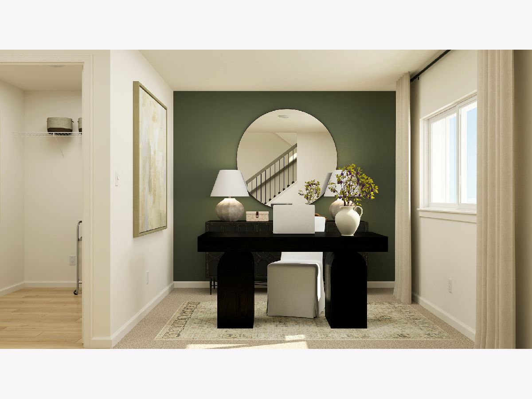
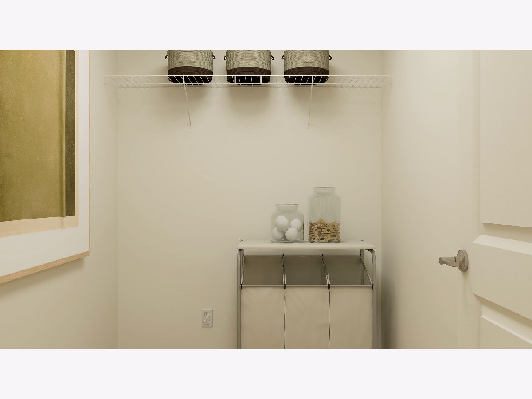



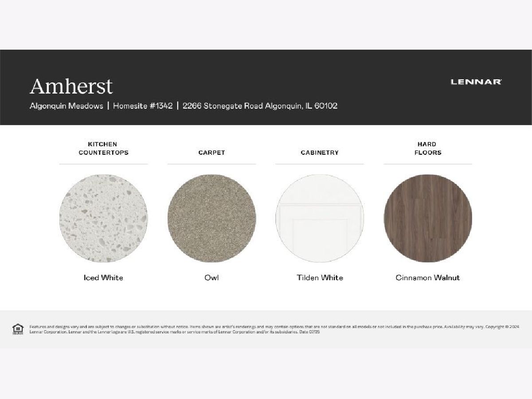
Room Specifics
Total Bedrooms: 3
Bedrooms Above Ground: 3
Bedrooms Below Ground: 0
Dimensions: —
Floor Type: —
Dimensions: —
Floor Type: —
Full Bathrooms: 3
Bathroom Amenities: —
Bathroom in Basement: 0
Rooms: —
Basement Description: —
Other Specifics
| 2 | |
| — | |
| — | |
| — | |
| — | |
| 0 | |
| — | |
| — | |
| — | |
| — | |
| Not in DB | |
| — | |
| — | |
| — | |
| — |
Tax History
| Year | Property Taxes |
|---|
Contact Agent
Nearby Similar Homes
Nearby Sold Comparables
Contact Agent
Listing Provided By
HomeSmart Connect LLC

