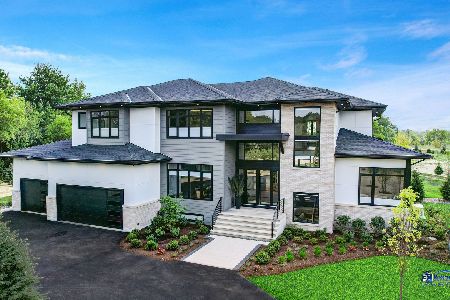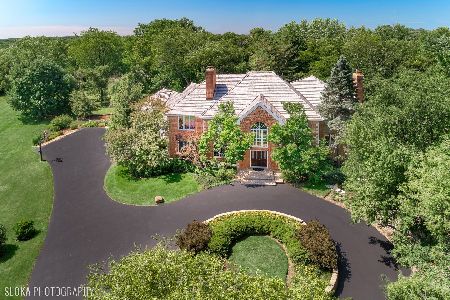25 Rolling Hills Drive, Barrington, Illinois 60010
$3,150,000
|
For Sale
|
|
| Status: | Active |
| Sqft: | 6,000 |
| Cost/Sqft: | $525 |
| Beds: | 5 |
| Baths: | 6 |
| Year Built: | 2023 |
| Property Taxes: | $70,377 |
| Days On Market: | 97 |
| Lot Size: | 5,54 |
Description
Luxurious Modern Estate in Barrington Hills. Experience contemporary elegance in this custom-built 6,000 sq ft home set on over 5 acres of beautifully landscaped grounds. A striking 10'x8' glass entry welcomes you into an open-concept layout with 10-foot ceilings and European windows throughout. The gourmet chef's kitchen features high-end appliances, custom cabinetry, custom Miele coffee nook and a 12-seat island. Engineered hardwood floors, a dramatic 3-story accent wall, and smart home systems-including Sonos, Lutron Caseta, LED lighting, and a video intercom with gated 245-ft driveway-add style and convenience. Enjoy resort-style living with a saltwater pool, hot tub, automatic cover, and a fully outfitted pool house. The 5-car heated garage with 14-ft ceilings offers ample space for vehicles and storage, includes 2 EV charging stations. The sunlit basement includes a wet bar, exterior access, large bedroom, full bath with steamer, and a workout room. A new 24 x 50 metal outbuilding is ideal for storing vehicles or other motorized toys, creating a large workshop space or for recreational use. ATV trails and parks nearby add adventure to this luxurious lifestyle. Schedule a private tour to experience what this magnificent home has to offer.
Property Specifics
| Single Family | |
| — | |
| — | |
| 2023 | |
| — | |
| — | |
| No | |
| 5.54 |
| Cook | |
| — | |
| — / Not Applicable | |
| — | |
| — | |
| — | |
| 12415684 | |
| 01181020160000 |
Nearby Schools
| NAME: | DISTRICT: | DISTANCE: | |
|---|---|---|---|
|
Grade School
Countryside Elementary School |
220 | — | |
|
Middle School
Barrington Middle School Prairie |
220 | Not in DB | |
|
High School
Barrington High School |
220 | Not in DB | |
Property History
| DATE: | EVENT: | PRICE: | SOURCE: |
|---|---|---|---|
| — | Last price change | $3,250,000 | MRED MLS |
| 20 Aug, 2025 | Listed for sale | $3,250,000 | MRED MLS |
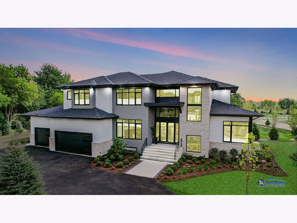
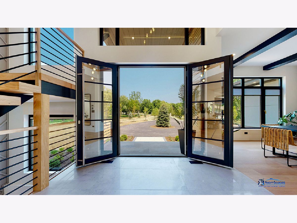
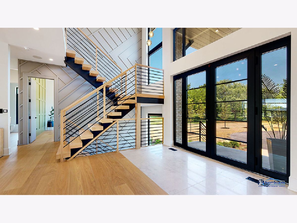
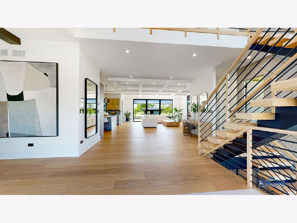
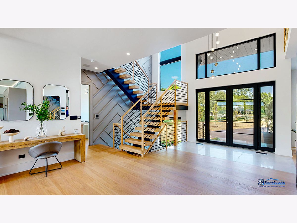
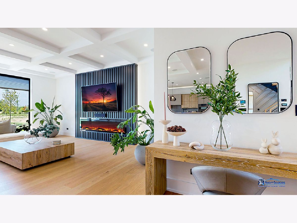
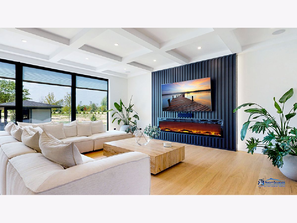
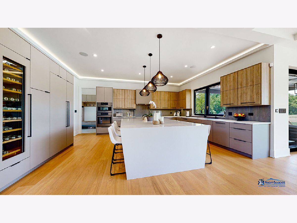
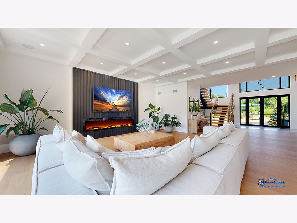
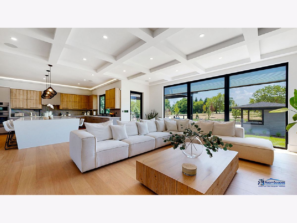
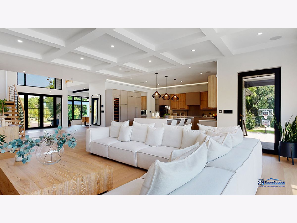
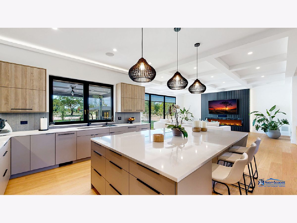
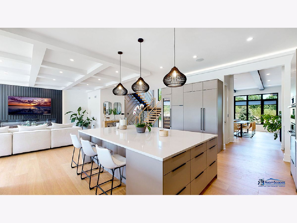
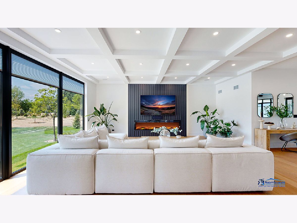
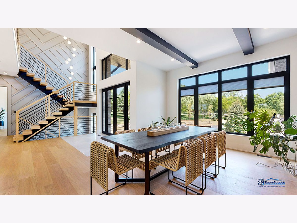
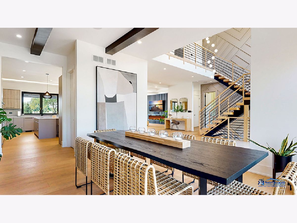
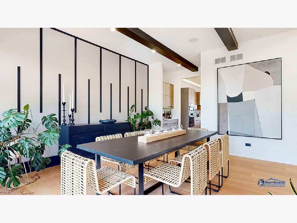
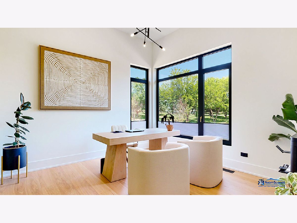
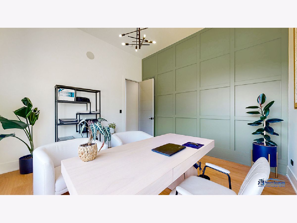
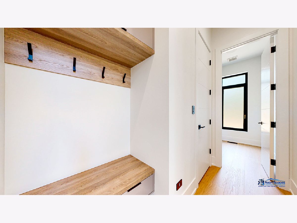
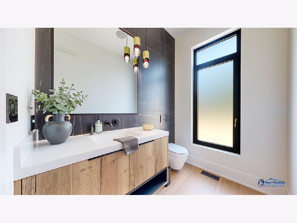
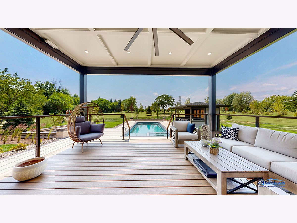
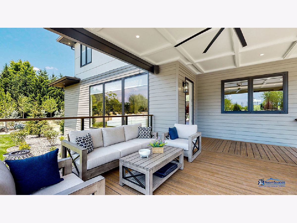
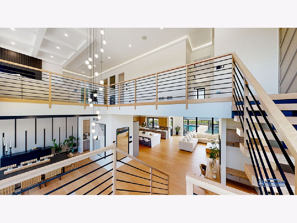
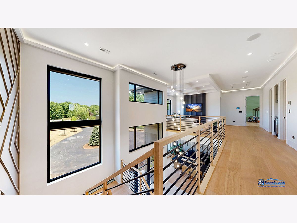
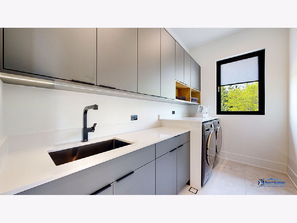
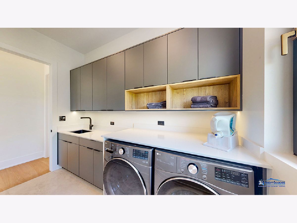
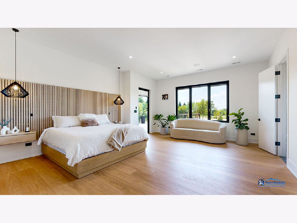
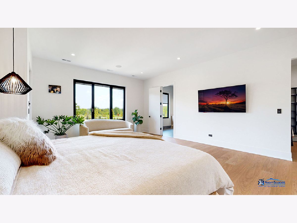
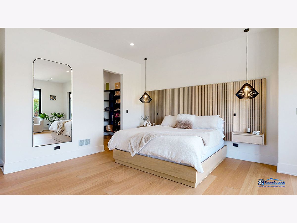
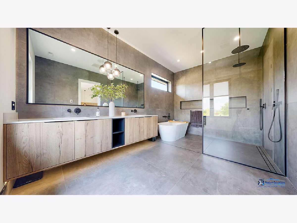
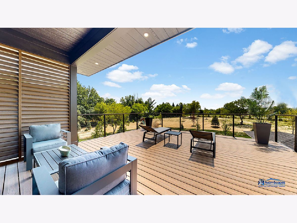
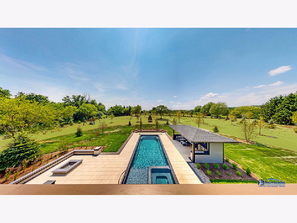
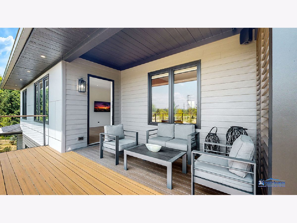
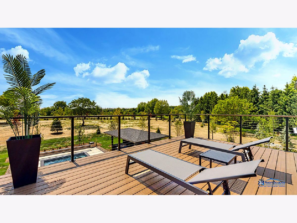
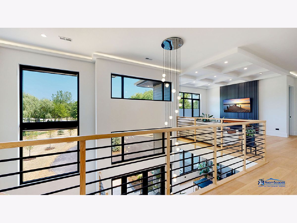
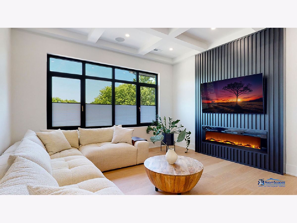
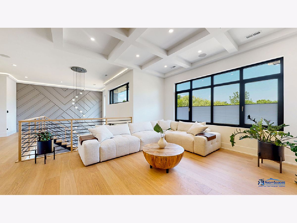
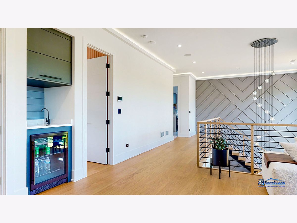
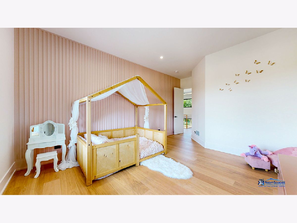
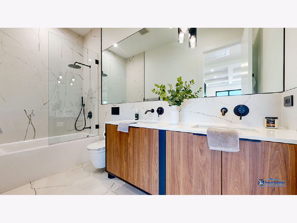
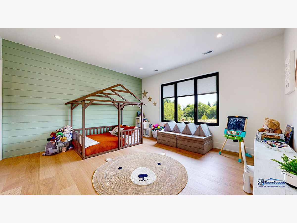
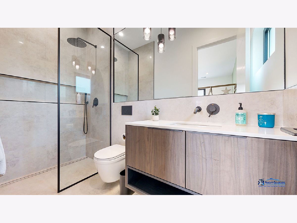
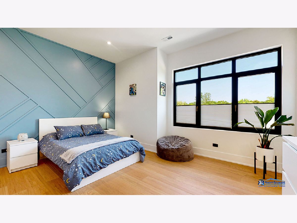
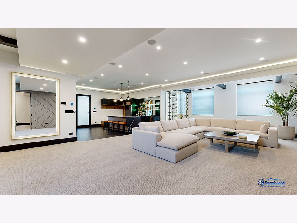
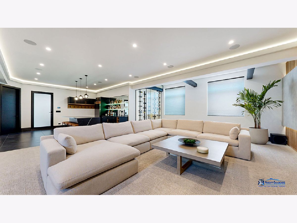
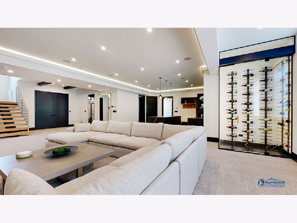
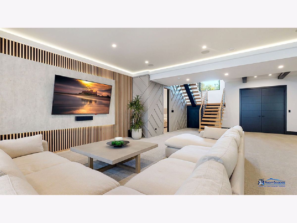
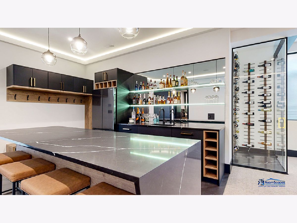
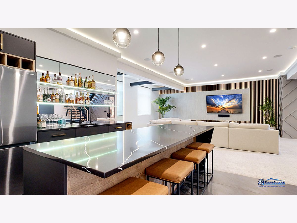
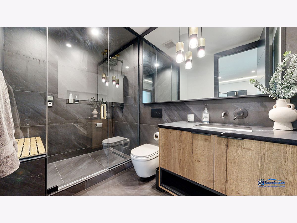
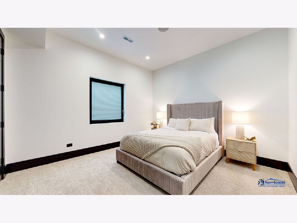
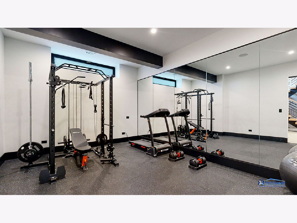
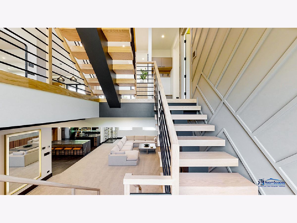
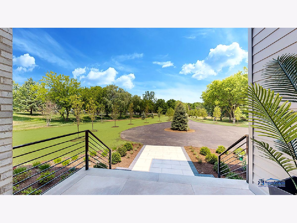
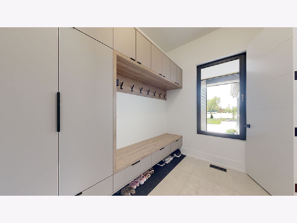
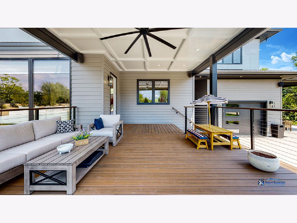
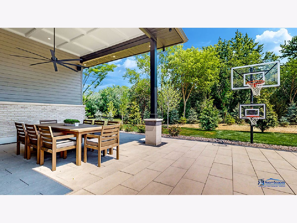
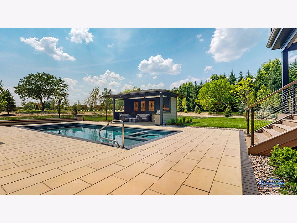
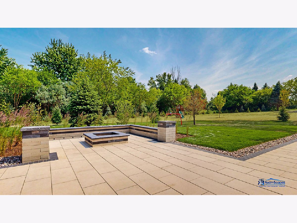
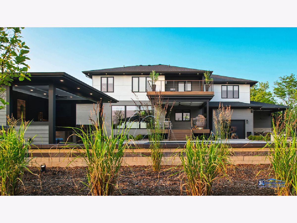
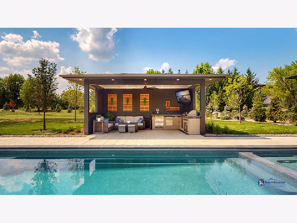
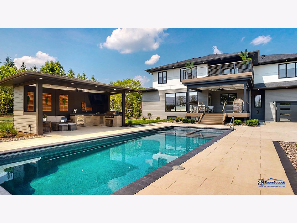
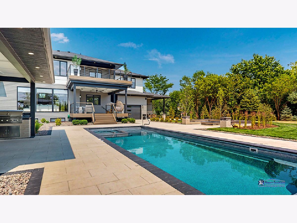
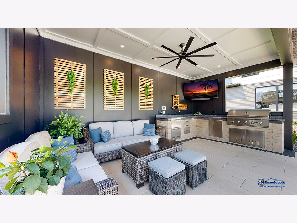
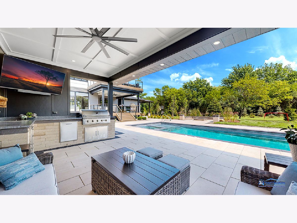
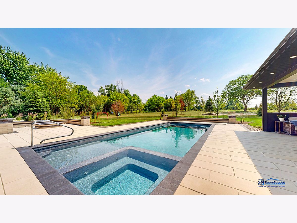
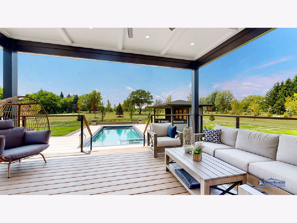
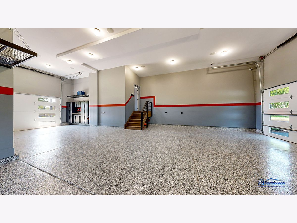
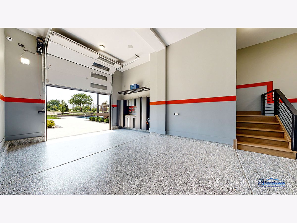
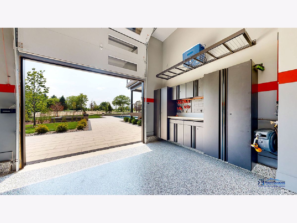
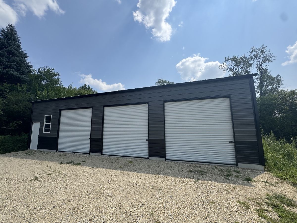
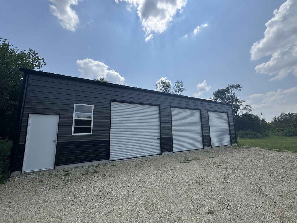
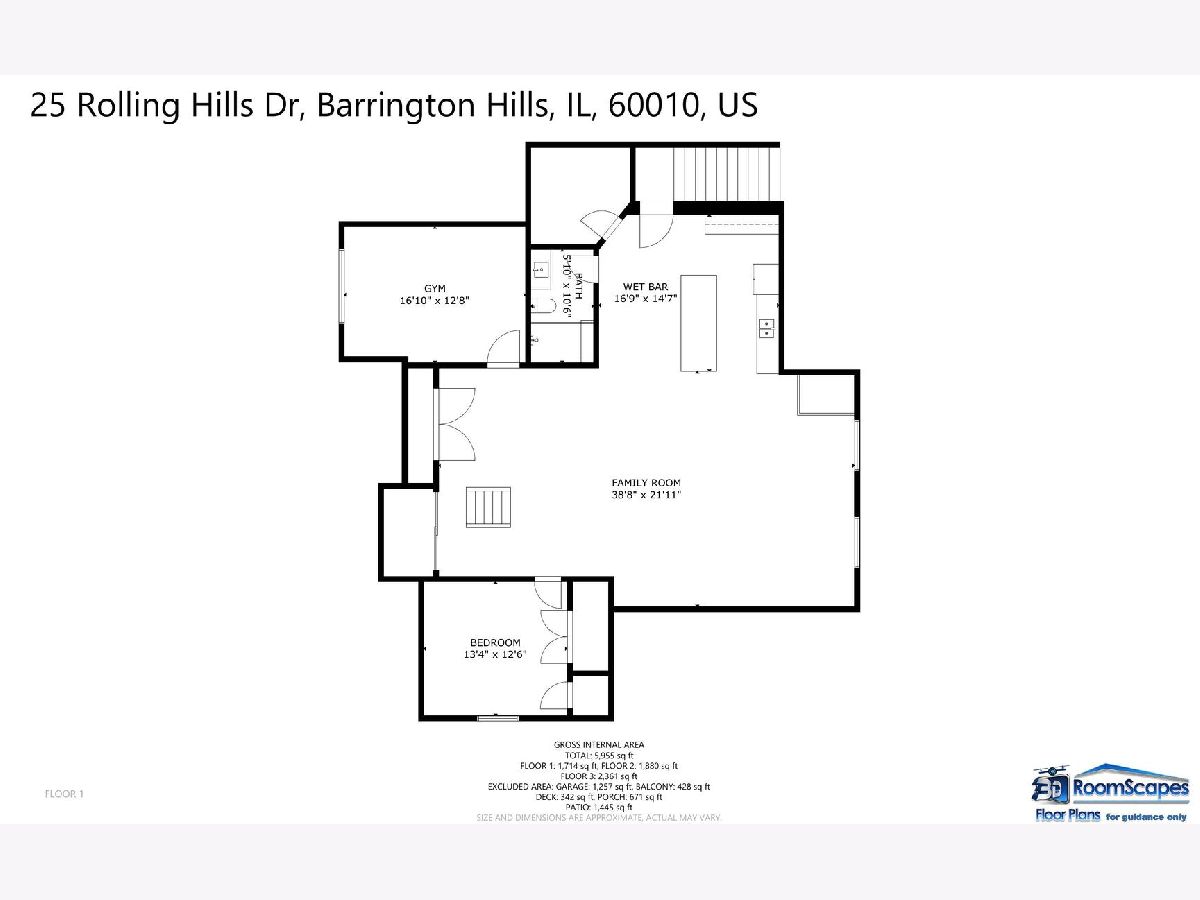
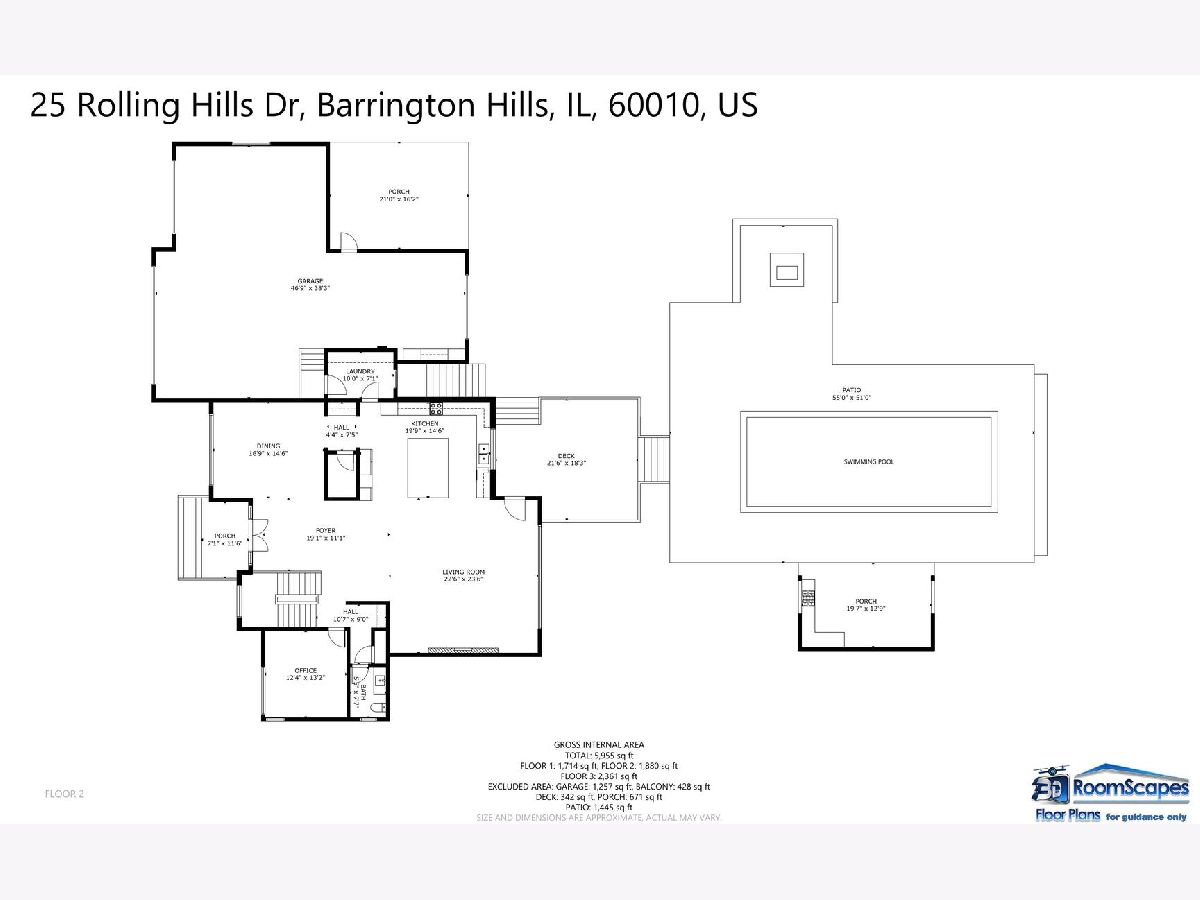
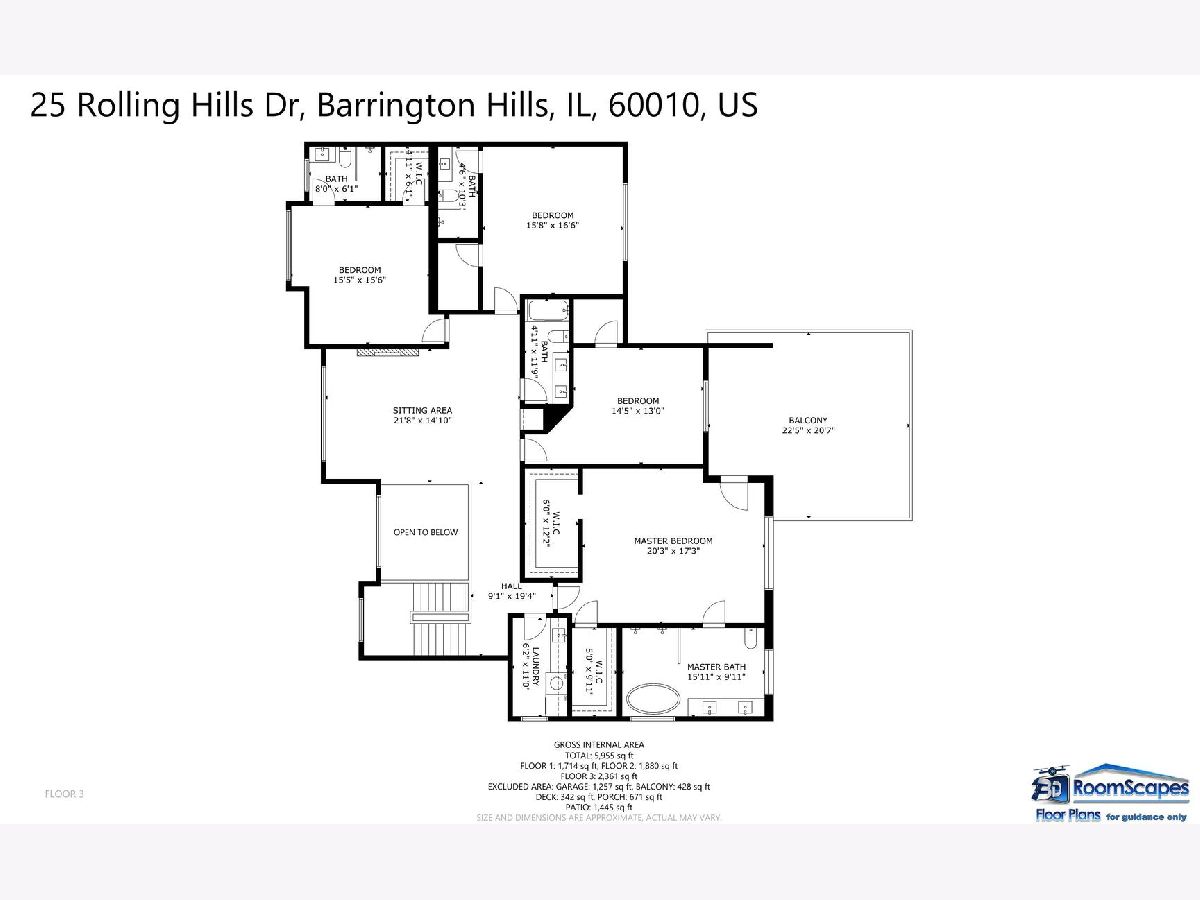
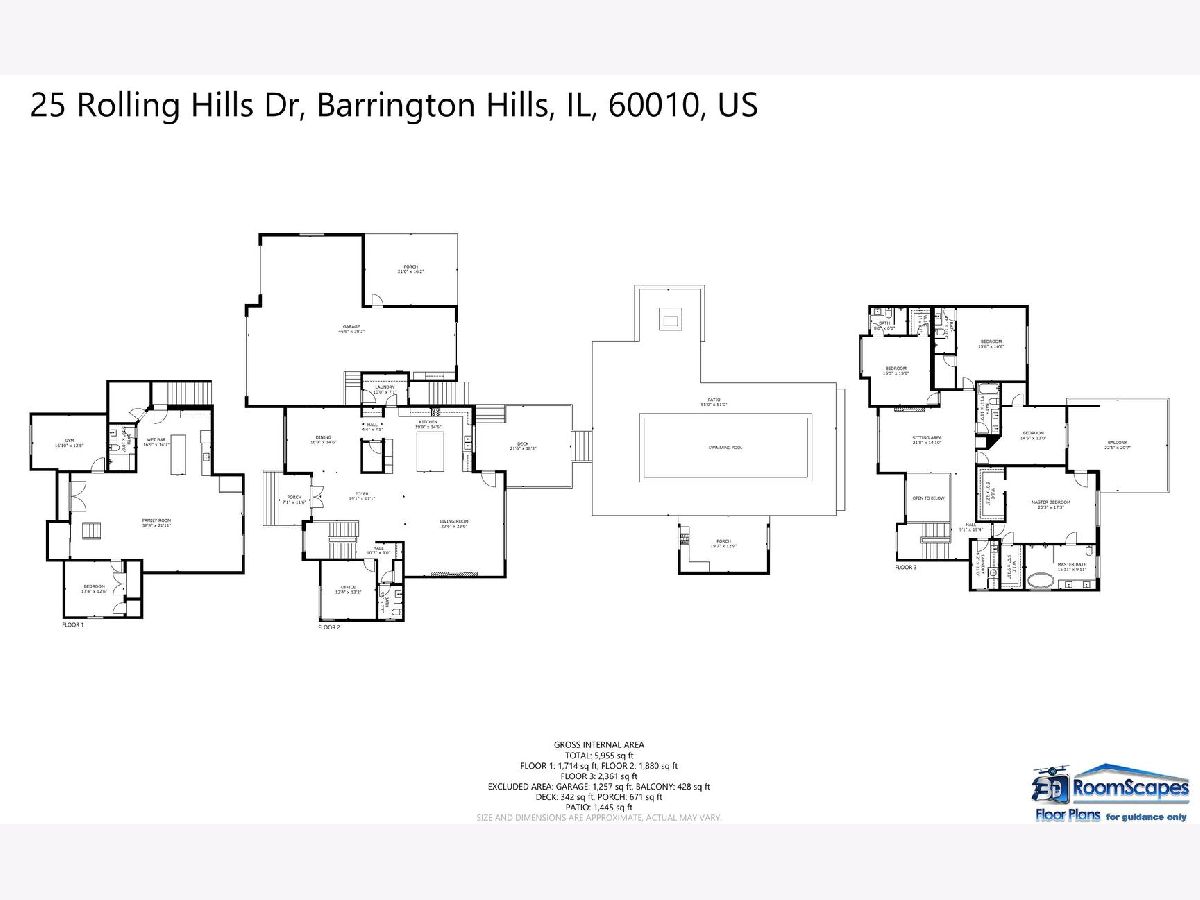
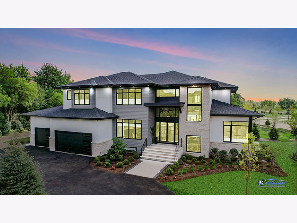
Room Specifics
Total Bedrooms: 5
Bedrooms Above Ground: 5
Bedrooms Below Ground: 0
Dimensions: —
Floor Type: —
Dimensions: —
Floor Type: —
Dimensions: —
Floor Type: —
Dimensions: —
Floor Type: —
Full Bathrooms: 6
Bathroom Amenities: Separate Shower,Accessible Shower,Steam Shower,Double Sink,Double Shower,Soaking Tub
Bathroom in Basement: 1
Rooms: —
Basement Description: —
Other Specifics
| 8 | |
| — | |
| — | |
| — | |
| — | |
| 104X638X490X50X854 | |
| Pull Down Stair,Unfinished | |
| — | |
| — | |
| — | |
| Not in DB | |
| — | |
| — | |
| — | |
| — |
Tax History
| Year | Property Taxes |
|---|---|
| — | $70,377 |
Contact Agent
Nearby Similar Homes
Nearby Sold Comparables
Contact Agent
Listing Provided By
Berkshire Hathaway HomeServices Starck Real Estate

