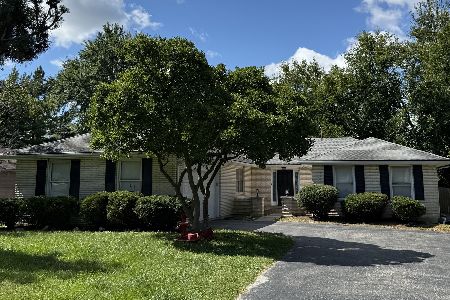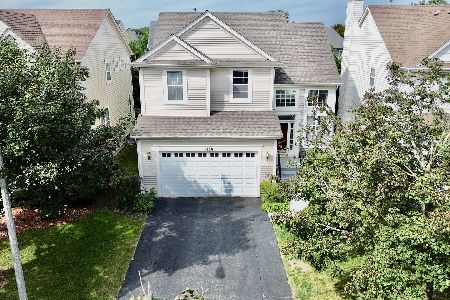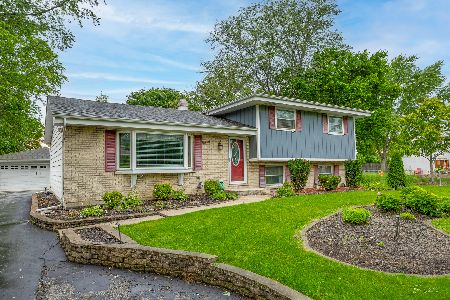25W054 (Lot 4) Burlington Avenue, Lisle, Illinois 60532
$1,323,400
|
For Sale
|
|
| Status: | Active |
| Sqft: | 4,600 |
| Cost/Sqft: | $288 |
| Beds: | 5 |
| Baths: | 4 |
| Year Built: | 2025 |
| Property Taxes: | $0 |
| Days On Market: | 77 |
| Lot Size: | 0,30 |
Description
New custom Home nestled in a quiet neighborhood in the highly desirable Naperville 203 School District /Naperville North High School district. Open Floor Plan 10 Ft Ceiling Height in Basement & First Floor. Two Story Foyer leads to Family Room, Kitchen, Formal Dining Room, Living / Flex Room. Five bedrooms, Four bathrooms with a 1st floor Bedroom and in-law arrangement. Mud Room & 2nd Floor Laundry room features extensive storage options. The kitchen features a quartz island, custom cabinetry, pantry closet. Wide hallways, Tall 8' doorways, Upgraded Millwork, designer grade lighting and finishes. Buyers have an opportunity to customize the Floor Plan, walking through a creative step-by -step process to realize their vision, Close to Major expressways, Malls. Interior Property Features: Open Floor Plan, 10' Ceilings, Hardwood Floors, Second Floor Laundry Options, Upgraded Millwork, Quartz /Granite Counters. Vaulted Ceilings in Bedrooms 2x6 Walls Stick- Built Construction, Energy Efficient design, long term cost savings. Exterior Property Features: Front Elevation - Choice of Brick / Stone, Stucco, Hardie Board / Cedar combinations, Covered Porch with Metal Roof Accents, Concrete driveway.
Property Specifics
| Single Family | |
| — | |
| — | |
| 2025 | |
| — | |
| — | |
| No | |
| 0.3 |
| — | |
| — | |
| 250 / Monthly | |
| — | |
| — | |
| — | |
| 12441508 | |
| 0808206190 |
Nearby Schools
| NAME: | DISTRICT: | DISTANCE: | |
|---|---|---|---|
|
Grade School
Steeple Run Elementary School |
203 | — | |
|
Middle School
Jefferson Junior High School |
203 | Not in DB | |
|
High School
Naperville North High School |
203 | Not in DB | |
Property History
| DATE: | EVENT: | PRICE: | SOURCE: |
|---|---|---|---|
| 8 Aug, 2025 | Listed for sale | $1,323,400 | MRED MLS |

Room Specifics
Total Bedrooms: 5
Bedrooms Above Ground: 5
Bedrooms Below Ground: 0
Dimensions: —
Floor Type: —
Dimensions: —
Floor Type: —
Dimensions: —
Floor Type: —
Dimensions: —
Floor Type: —
Full Bathrooms: 4
Bathroom Amenities: Separate Shower,Double Sink,Soaking Tub
Bathroom in Basement: 1
Rooms: —
Basement Description: —
Other Specifics
| 2 | |
| — | |
| — | |
| — | |
| — | |
| 13128 | |
| Pull Down Stair | |
| — | |
| — | |
| — | |
| Not in DB | |
| — | |
| — | |
| — | |
| — |
Tax History
| Year | Property Taxes |
|---|
Contact Agent
Nearby Similar Homes
Nearby Sold Comparables
Contact Agent
Listing Provided By
Coldwell Banker Realty











