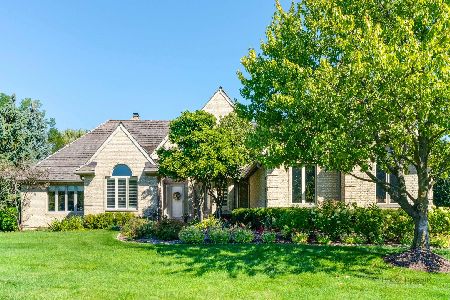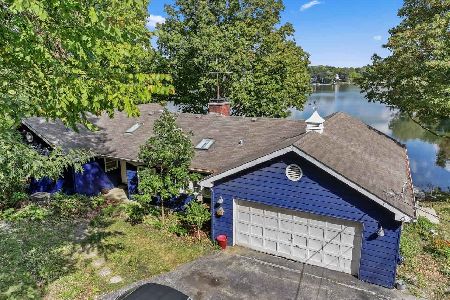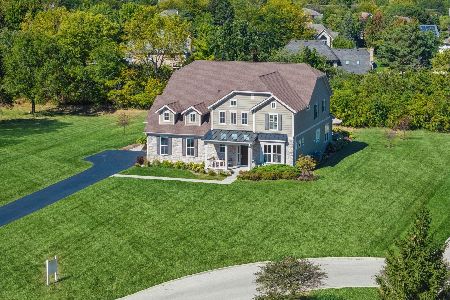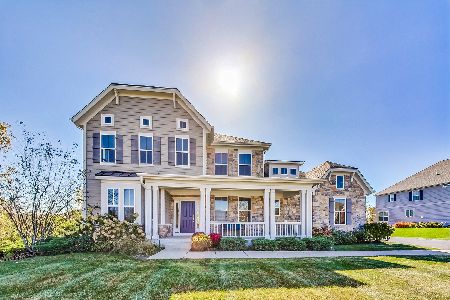26 Peter Lane, Hawthorn Woods, Illinois 60047
$1,399,000
|
For Sale
|
|
| Status: | Active |
| Sqft: | 6,700 |
| Cost/Sqft: | $209 |
| Beds: | 5 |
| Baths: | 7 |
| Year Built: | 2008 |
| Property Taxes: | $30,395 |
| Days On Market: | 55 |
| Lot Size: | 0,92 |
Description
Welcome to this gorgeous 6-bedroom, 5.2-bath custom home located in the desirable community of Hawthorn Woods. Bright and airy throughout, this home features soaring ceilings, abundant windows, and high-end finishes that create an inviting and elegant atmosphere. A dramatic two-story foyer with a rotunda sets the tone upon entry, leading to a cozy living room and a formal dining room-perfect for hosting gatherings. The expansive kitchen is a chef's dream, boasting a large island, breakfast bar, eating area, premium appliances, and a dedicated prep space. Enjoy the airy sunroom and access to a large deck overlooking the beautifully landscaped yard, set on nearly one acre of land. The family room is warm and welcoming, centered around a floor-to-ceiling stone fireplace, while the main level also offers a sophisticated office with a coffered ceiling and two convenient half baths. Upstairs, the luxurious primary suite impresses with its own private balcony, sitting area, an oversized walk-in closet, and a spa-like bath featuring heated marble floors. Four additional spacious bedrooms include three with private ensuites, and laundry completes the upper level. The finished English basement offers endless possibilities, featuring a large recreation area with a wet bar, a brick fireplace, a full bath, a theater room, and a sixth bedroom-ideal for guests or extended family. Additional highlights include a heated 4-car garage, custom iron railings, and rich finishes of granite, marble, and hardwood throughout. This exceptional home combines luxury and functionality in a peaceful location close to parks, top-rated schools, and everyday conveniences.
Property Specifics
| Single Family | |
| — | |
| — | |
| 2008 | |
| — | |
| — | |
| No | |
| 0.92 |
| Lake | |
| Countryside Meadows | |
| 800 / Annual | |
| — | |
| — | |
| — | |
| 12459529 | |
| 10343020190000 |
Nearby Schools
| NAME: | DISTRICT: | DISTANCE: | |
|---|---|---|---|
|
Grade School
Fremont Elementary School |
79 | — | |
|
Middle School
Fremont Middle School |
79 | Not in DB | |
|
High School
Mundelein Cons High School |
120 | Not in DB | |
Property History
| DATE: | EVENT: | PRICE: | SOURCE: |
|---|---|---|---|
| 1 May, 2008 | Sold | $1,180,000 | MRED MLS |
| 19 Apr, 2008 | Under contract | $1,299,000 | MRED MLS |
| 19 Apr, 2008 | Listed for sale | $1,299,000 | MRED MLS |
| 30 Aug, 2025 | Listed for sale | $1,399,000 | MRED MLS |
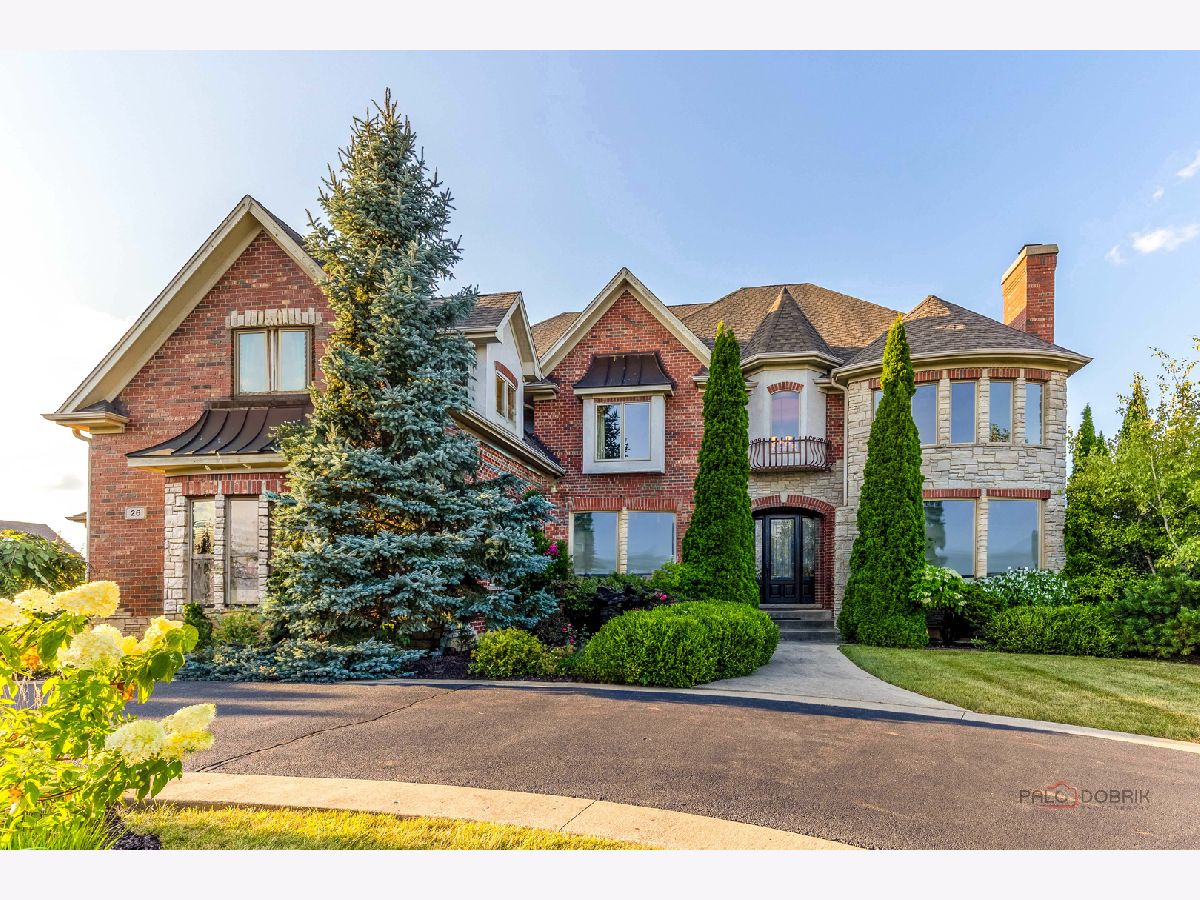
































































Room Specifics
Total Bedrooms: 6
Bedrooms Above Ground: 5
Bedrooms Below Ground: 1
Dimensions: —
Floor Type: —
Dimensions: —
Floor Type: —
Dimensions: —
Floor Type: —
Dimensions: —
Floor Type: —
Dimensions: —
Floor Type: —
Full Bathrooms: 7
Bathroom Amenities: Whirlpool,Separate Shower,Double Sink,Full Body Spray Shower
Bathroom in Basement: 1
Rooms: —
Basement Description: —
Other Specifics
| 4 | |
| — | |
| — | |
| — | |
| — | |
| 133X308X132X292 | |
| Unfinished | |
| — | |
| — | |
| — | |
| Not in DB | |
| — | |
| — | |
| — | |
| — |
Tax History
| Year | Property Taxes |
|---|---|
| 2025 | $30,395 |
Contact Agent
Nearby Similar Homes
Nearby Sold Comparables
Contact Agent
Listing Provided By
RE/MAX Top Performers


