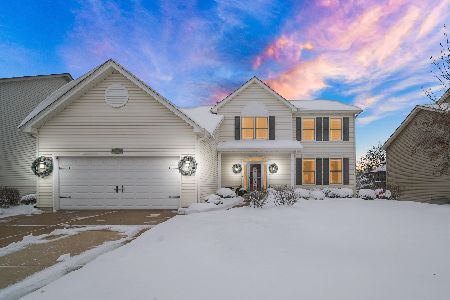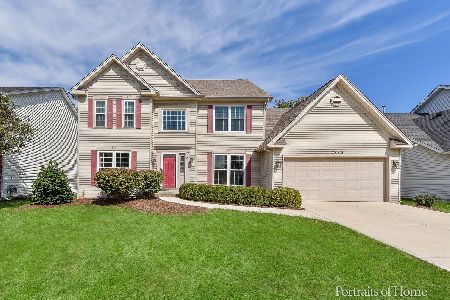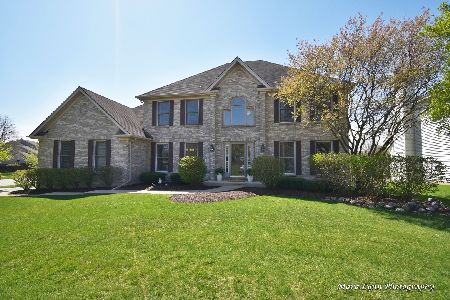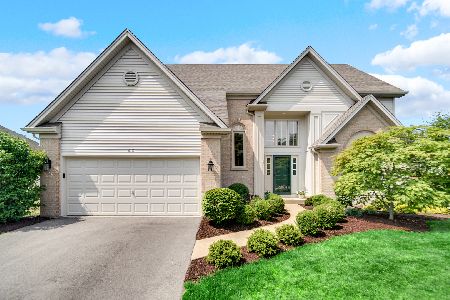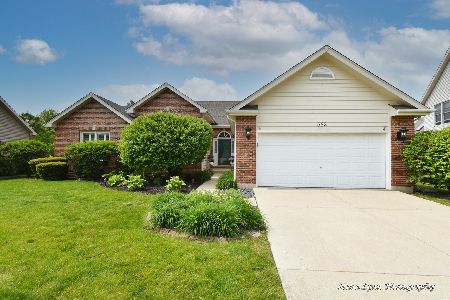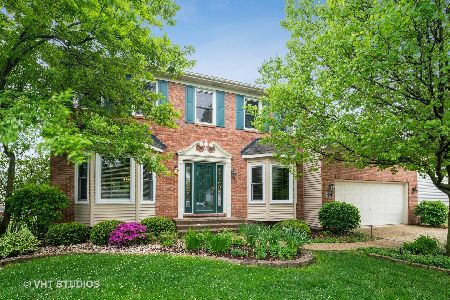2647 Kendridge Lane, Aurora, Illinois 60502
$450,000
|
Sold
|
|
| Status: | Closed |
| Sqft: | 3,000 |
| Cost/Sqft: | $153 |
| Beds: | 4 |
| Baths: | 4 |
| Year Built: | 1997 |
| Property Taxes: | $11,503 |
| Days On Market: | 4132 |
| Lot Size: | 0,00 |
Description
The one you've been waiting for! Immaculate Oakhurst North home ready for move-in! Gourmet kitchen features high-end SS appliances including a 6 burner Wolf stove, granite counters and spacious eating area which opens to the 2 story FR w/ brick FP and skylights! Finished basement includes bar area, rec rm, game rm, bath and an exercise rm/ 5th bed. Fenced backyard with paver patio and an amazing outdoor kitchen!
Property Specifics
| Single Family | |
| — | |
| Traditional | |
| 1997 | |
| Full | |
| HEARTHSTONE II | |
| No | |
| — |
| Du Page | |
| Oakhurst North | |
| 199 / Quarterly | |
| None | |
| Public | |
| Public Sewer | |
| 08707464 | |
| 0719204006 |
Nearby Schools
| NAME: | DISTRICT: | DISTANCE: | |
|---|---|---|---|
|
Grade School
Young Elementary School |
204 | — | |
|
Middle School
Granger Middle School |
204 | Not in DB | |
|
High School
Metea Valley High School |
204 | Not in DB | |
Property History
| DATE: | EVENT: | PRICE: | SOURCE: |
|---|---|---|---|
| 26 Sep, 2014 | Sold | $450,000 | MRED MLS |
| 25 Aug, 2014 | Under contract | $459,000 | MRED MLS |
| 21 Aug, 2014 | Listed for sale | $459,000 | MRED MLS |
| 27 Jun, 2023 | Sold | $644,000 | MRED MLS |
| 2 May, 2023 | Under contract | $575,000 | MRED MLS |
| 28 Apr, 2023 | Listed for sale | $575,000 | MRED MLS |
Room Specifics
Total Bedrooms: 5
Bedrooms Above Ground: 4
Bedrooms Below Ground: 1
Dimensions: —
Floor Type: Carpet
Dimensions: —
Floor Type: Carpet
Dimensions: —
Floor Type: Carpet
Dimensions: —
Floor Type: —
Full Bathrooms: 4
Bathroom Amenities: Whirlpool,Separate Shower,Double Sink
Bathroom in Basement: 1
Rooms: Bedroom 5,Game Room,Office,Recreation Room
Basement Description: Finished
Other Specifics
| 2 | |
| Concrete Perimeter | |
| Asphalt | |
| Brick Paver Patio, Storms/Screens | |
| — | |
| 108X117X65X39X25X62 | |
| Unfinished | |
| Full | |
| Vaulted/Cathedral Ceilings, Skylight(s), Bar-Wet, Hardwood Floors, First Floor Laundry | |
| Range, Microwave, Dishwasher, High End Refrigerator, Washer, Dryer, Disposal, Stainless Steel Appliance(s), Wine Refrigerator | |
| Not in DB | |
| Clubhouse, Pool, Tennis Courts, Sidewalks, Street Lights | |
| — | |
| — | |
| Gas Log, Gas Starter |
Tax History
| Year | Property Taxes |
|---|---|
| 2014 | $11,503 |
| 2023 | $12,744 |
Contact Agent
Nearby Similar Homes
Nearby Sold Comparables
Contact Agent
Listing Provided By
Coldwell Banker The Real Estate Group


