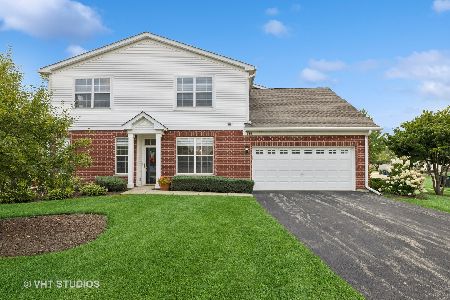2641 Christie Drive, Algonquin, Illinois 60102
$290,000
|
For Sale
|
|
| Status: | New |
| Sqft: | 1,324 |
| Cost/Sqft: | $219 |
| Beds: | 2 |
| Baths: | 2 |
| Year Built: | 2006 |
| Property Taxes: | $4,339 |
| Days On Market: | 2 |
| Lot Size: | 0,00 |
Description
One level living + an open concept space = exactly what you're looking for in Algonquin! This two bed, 2 bath ground level condo is flooded with natural light which shows off the newer wood-look laminate floors installed throughout the home. The kitchen boasts newer granite countertops with ample cabinet space and a closet panty. The primary bedroom is spacious and serene with a walk in closet and ensuite bath with new vanity, a walk-in shower and soaking tub. The second bedroom and full bath allow flexibility for your family, as a guest space or work-from-home office. The laundry/mud-room off the garage 2 car attached garage will not disappoint. Be ready to enjoy the outdoor patio on these lovely fall nights overlooking nature and green space. To top it off, the furnace and AC are BRAND NEW! All of this just minuets from all the conveniences on Randall Road, Algonquin Commons and easy access to I-90. Whether you're looking for yourself or are looking for an investment property, don't miss the opportunity this home offers!
Property Specifics
| Condos/Townhomes | |
| 1 | |
| — | |
| 2006 | |
| — | |
| — | |
| No | |
| — |
| Kane | |
| Canterbury Place | |
| 181 / Monthly | |
| — | |
| — | |
| — | |
| 12469070 | |
| 0306203061 |
Nearby Schools
| NAME: | DISTRICT: | DISTANCE: | |
|---|---|---|---|
|
Grade School
Lincoln Prairie Elementary Schoo |
300 | — | |
|
Middle School
Westfield Community School |
300 | Not in DB | |
|
High School
H D Jacobs High School |
300 | Not in DB | |
Property History
| DATE: | EVENT: | PRICE: | SOURCE: |
|---|---|---|---|
| 20 Aug, 2021 | Sold | $200,500 | MRED MLS |
| 1 Aug, 2021 | Under contract | $205,000 | MRED MLS |
| 30 Jul, 2021 | Listed for sale | $205,000 | MRED MLS |
| 10 Sep, 2025 | Listed for sale | $290,000 | MRED MLS |












Room Specifics
Total Bedrooms: 2
Bedrooms Above Ground: 2
Bedrooms Below Ground: 0
Dimensions: —
Floor Type: —
Full Bathrooms: 2
Bathroom Amenities: Separate Shower,Double Sink
Bathroom in Basement: 0
Rooms: —
Basement Description: —
Other Specifics
| 2 | |
| — | |
| — | |
| — | |
| — | |
| COMMON | |
| — | |
| — | |
| — | |
| — | |
| Not in DB | |
| — | |
| — | |
| — | |
| — |
Tax History
| Year | Property Taxes |
|---|---|
| 2021 | $5,009 |
| 2025 | $4,339 |
Contact Agent
Nearby Similar Homes
Nearby Sold Comparables
Contact Agent
Listing Provided By
Compass




