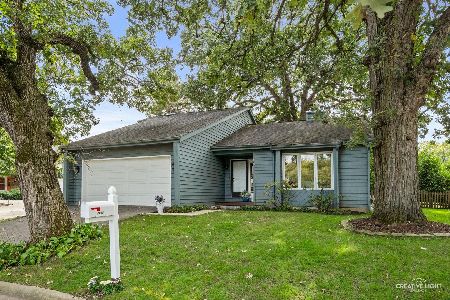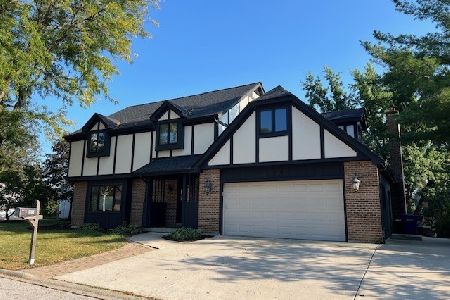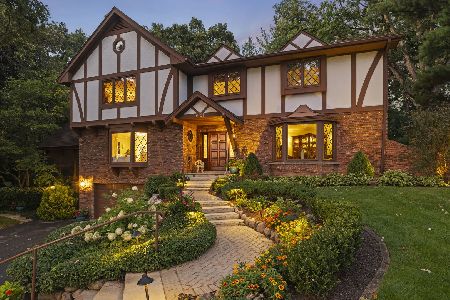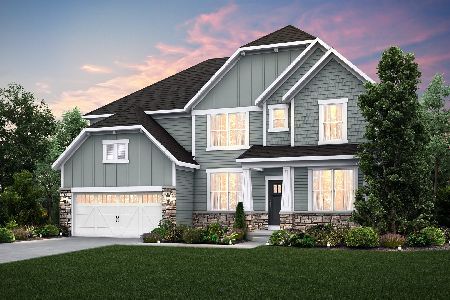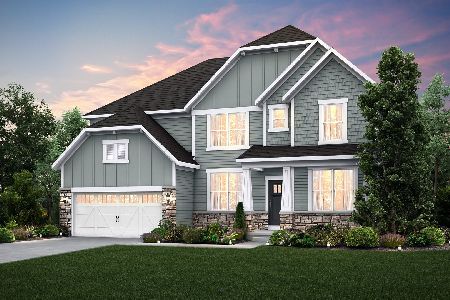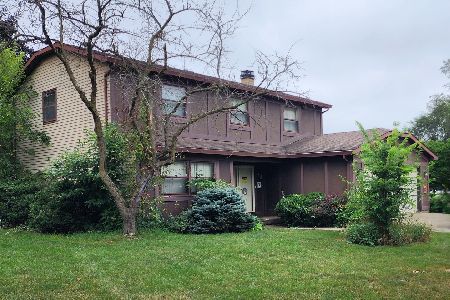2671 Longview Drive, Lisle, Illinois 60532
$630,000
|
For Sale
|
|
| Status: | Contingent |
| Sqft: | 2,579 |
| Cost/Sqft: | $244 |
| Beds: | 4 |
| Baths: | 3 |
| Year Built: | 1979 |
| Property Taxes: | $10,492 |
| Days On Market: | 10 |
| Lot Size: | 0,21 |
Description
Spacious split level in beautiful Green Trails backing to the walking path! Many updates throughout including remodeled kitchen with 42" cabinetry, wall of pantry cabinets, roll-out drawers, granite countertops, large island with seating, stainless steel appliances, tile backsplash & skylight. The main level is versatile with flexible space - the front living room features triple windows overlooking the front yard & is connected to a dining room - both with hardwood flooring which opens to the family room with brick fireplace right off the kitchen. Upstairs there are 4 bedrooms & 2 full baths including a master suite where the hardwood floor continues plus a walk-in closet and remodeled full bath. A few steps down from the main level is a bonus family room with laundry & garage access plus sliding glass doors to the lower level patio. There's one more level - a spacious sub-basement great for workout area, playroom, storage, etc. This beautifully maintained home also features a hardwood staircase & 6 panel sold core doors. Don't miss the inviting backyard setting with 2-levels of brick paver patio, sit wall & awning, established trees & lush landscaping. New Roof (2023), Furnace & AC approx 10 years old. HURRY!
Property Specifics
| Single Family | |
| — | |
| — | |
| 1979 | |
| — | |
| — | |
| No | |
| 0.21 |
| — | |
| Green Trails | |
| 180 / Annual | |
| — | |
| — | |
| — | |
| 12489279 | |
| 0816301029 |
Nearby Schools
| NAME: | DISTRICT: | DISTANCE: | |
|---|---|---|---|
|
Grade School
Steeple Run Elementary School |
203 | — | |
|
Middle School
Kennedy Junior High School |
203 | Not in DB | |
|
High School
Naperville North High School |
203 | Not in DB | |
Property History
| DATE: | EVENT: | PRICE: | SOURCE: |
|---|---|---|---|
| 16 Oct, 2025 | Under contract | $630,000 | MRED MLS |
| 13 Oct, 2025 | Listed for sale | $630,000 | MRED MLS |

































Room Specifics
Total Bedrooms: 4
Bedrooms Above Ground: 4
Bedrooms Below Ground: 0
Dimensions: —
Floor Type: —
Dimensions: —
Floor Type: —
Dimensions: —
Floor Type: —
Full Bathrooms: 3
Bathroom Amenities: —
Bathroom in Basement: 0
Rooms: —
Basement Description: —
Other Specifics
| 2 | |
| — | |
| — | |
| — | |
| — | |
| 40x124x77x29x124 | |
| — | |
| — | |
| — | |
| — | |
| Not in DB | |
| — | |
| — | |
| — | |
| — |
Tax History
| Year | Property Taxes |
|---|---|
| 2025 | $10,492 |
Contact Agent
Nearby Similar Homes
Nearby Sold Comparables
Contact Agent
Listing Provided By
RE/MAX Professionals Select

