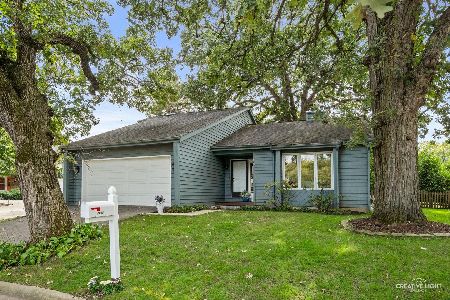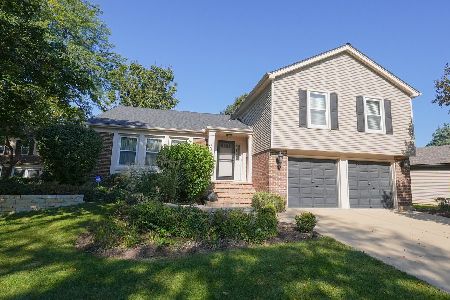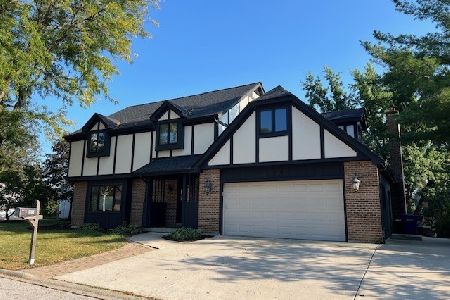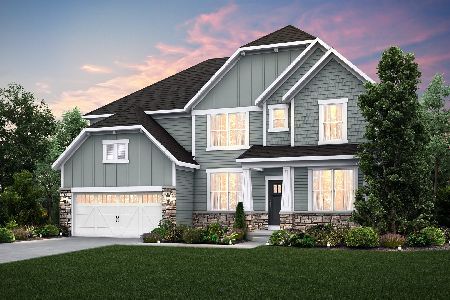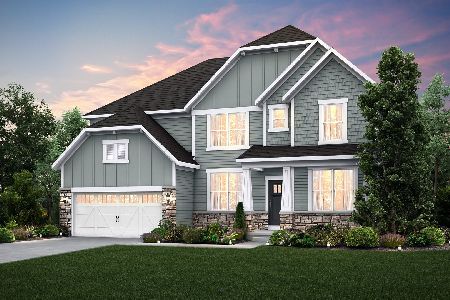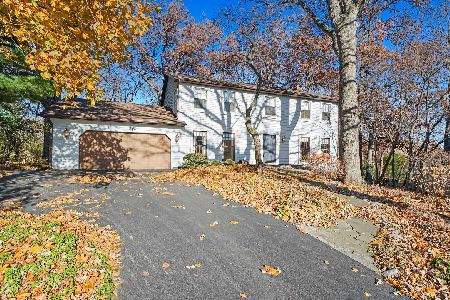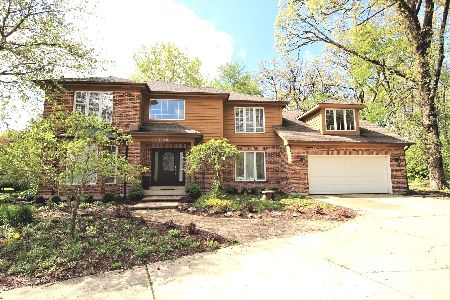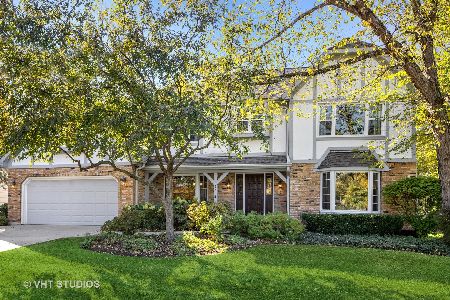6181 Shorewood Court, Lisle, Illinois 60532
$865,000
|
For Sale
|
|
| Status: | Contingent |
| Sqft: | 3,278 |
| Cost/Sqft: | $264 |
| Beds: | 5 |
| Baths: | 4 |
| Year Built: | 1977 |
| Property Taxes: | $15,250 |
| Days On Market: | 48 |
| Lot Size: | 0,32 |
Description
Stunning Custom Home in the Green Trails Subdivision ~ 5-bedroom, 3,500+ sq. ft. residence offers refined living on an oversized wooded cul-de-sac lot, providing unmatched privacy and natural beauty. The first floor features a bedroom with full bath, while the second floor offers four spacious bedrooms including a Jack & Jill bath. The dramatic family room showcases a cathedral beamed ceiling, floor-to-ceiling stately brick fireplace, wet bar ~ oversized windows that frame the expansive outdoors. Sun-filled living areas open to a screened-in porch and multi-level brick paver patio, perfect for entertaining or quiet retreats. Additional highlights include a finished basement, dual furnaces & A/C, sprinkler system and an epoxy-coated 2.5-car garage. Step outside to enjoy lush landscaping and direct access to 25+ miles of Green Trails walking paths. Located within highly acclaimed Naperville District 203 schools, this home is a rare opportunity in one of the area's most desirable settings.
Property Specifics
| Single Family | |
| — | |
| — | |
| 1977 | |
| — | |
| Custom | |
| No | |
| 0.32 |
| — | |
| Green Trails | |
| 180 / Annual | |
| — | |
| — | |
| — | |
| 12454069 | |
| 0816402003 |
Nearby Schools
| NAME: | DISTRICT: | DISTANCE: | |
|---|---|---|---|
|
Grade School
Steeple Run Elementary School |
203 | — | |
|
Middle School
Kennedy Junior High School |
203 | Not in DB | |
|
High School
Naperville North High School |
203 | Not in DB | |
Property History
| DATE: | EVENT: | PRICE: | SOURCE: |
|---|---|---|---|
| 22 Sep, 2025 | Under contract | $865,000 | MRED MLS |
| 5 Sep, 2025 | Listed for sale | $865,000 | MRED MLS |
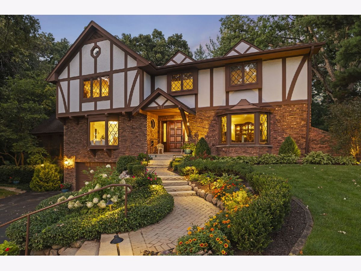
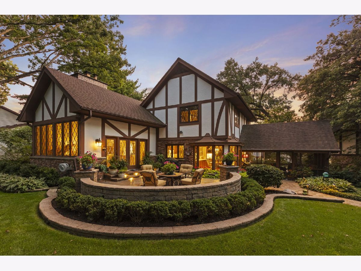
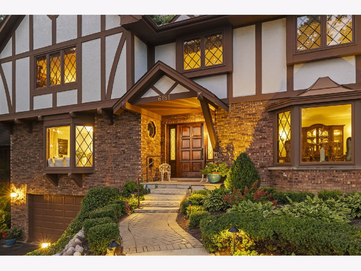
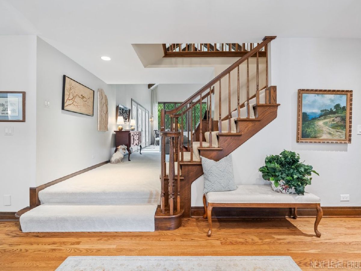
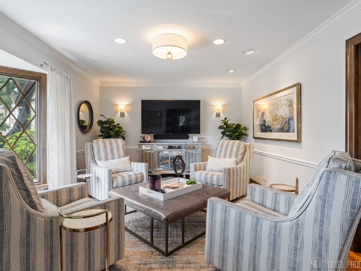
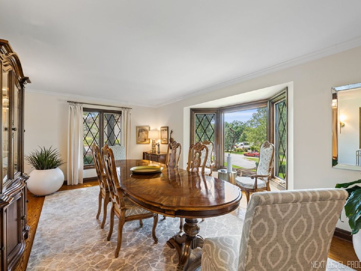
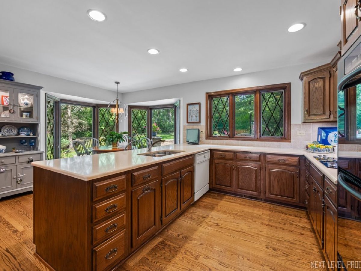
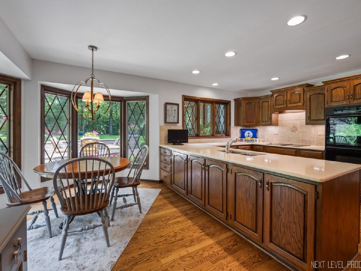
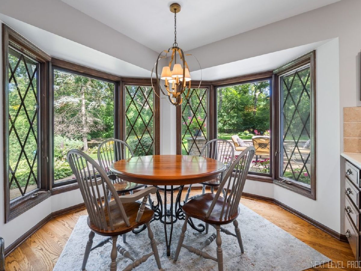
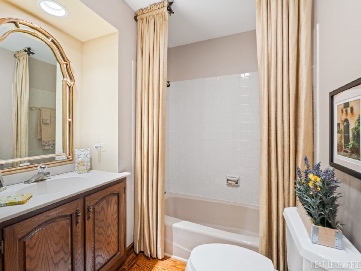
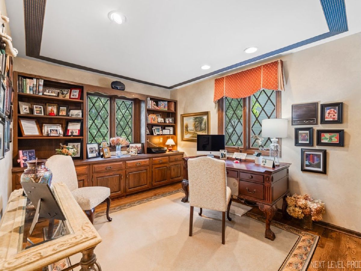
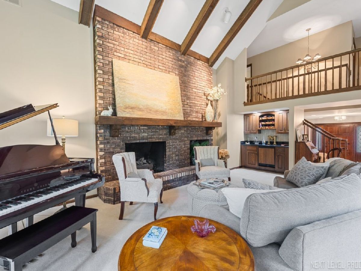
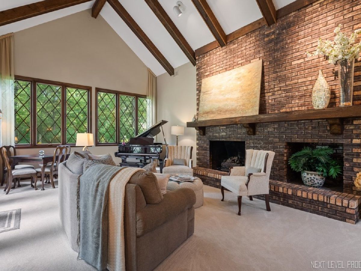
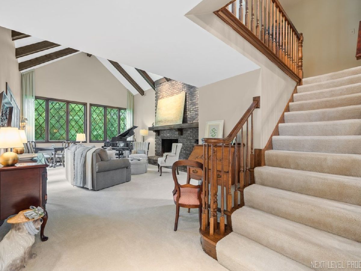
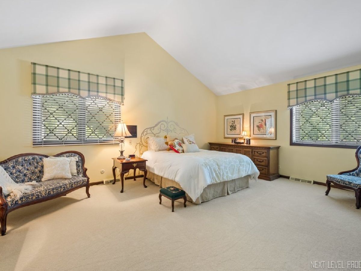
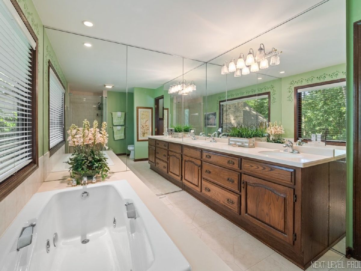
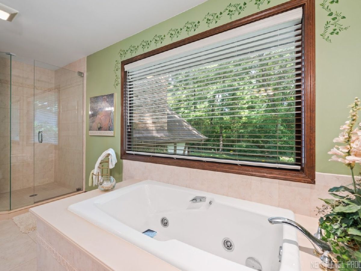
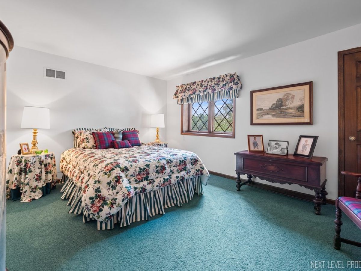
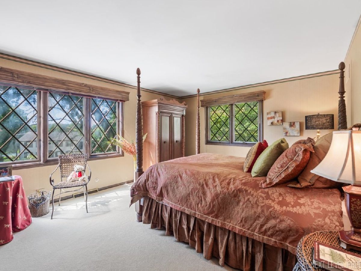
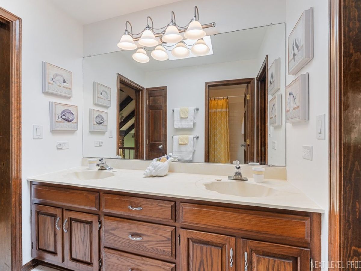
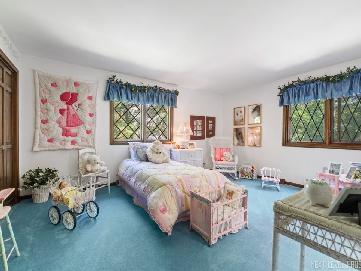
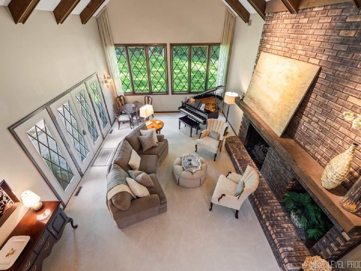
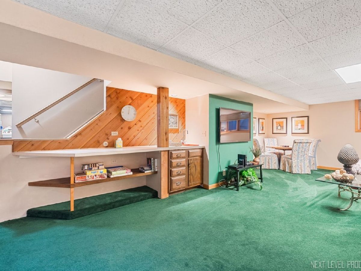
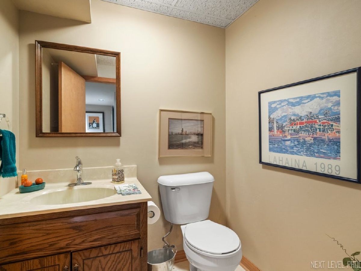
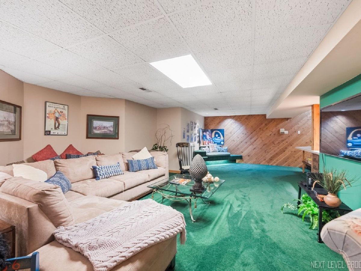
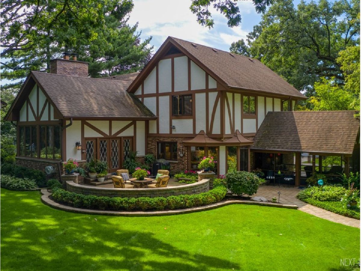
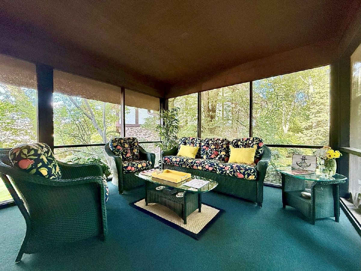
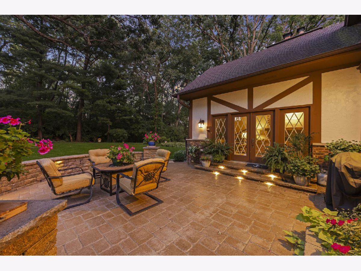
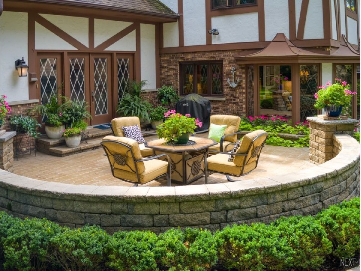
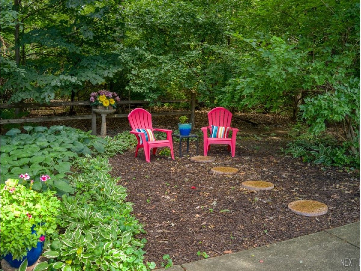
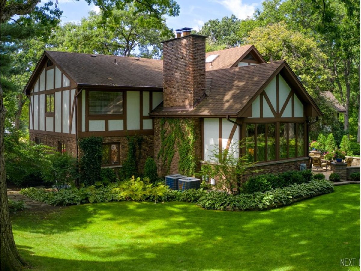
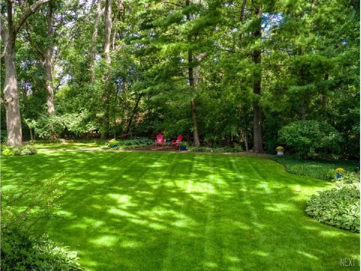
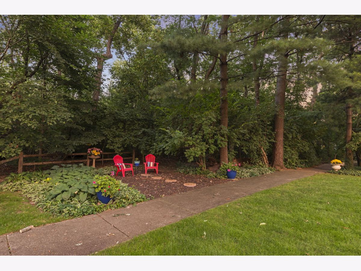
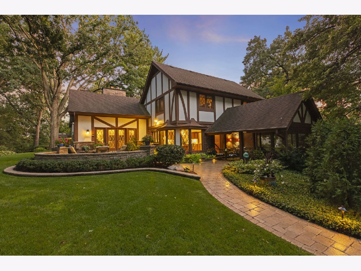
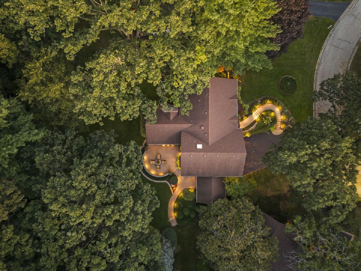
Room Specifics
Total Bedrooms: 5
Bedrooms Above Ground: 5
Bedrooms Below Ground: 0
Dimensions: —
Floor Type: —
Dimensions: —
Floor Type: —
Dimensions: —
Floor Type: —
Dimensions: —
Floor Type: —
Full Bathrooms: 4
Bathroom Amenities: —
Bathroom in Basement: 1
Rooms: —
Basement Description: —
Other Specifics
| 2.5 | |
| — | |
| — | |
| — | |
| — | |
| 45x117x167x203 | |
| — | |
| — | |
| — | |
| — | |
| Not in DB | |
| — | |
| — | |
| — | |
| — |
Tax History
| Year | Property Taxes |
|---|---|
| 2025 | $15,250 |
Contact Agent
Nearby Similar Homes
Nearby Sold Comparables
Contact Agent
Listing Provided By
john greene, Realtor

