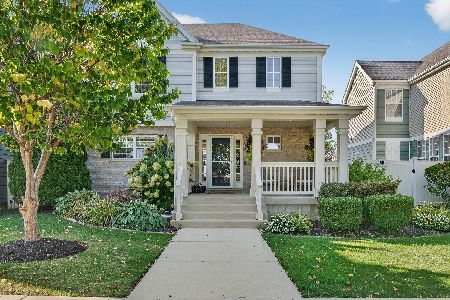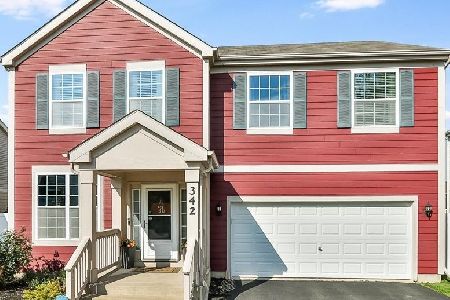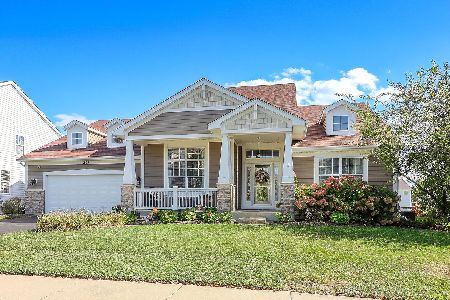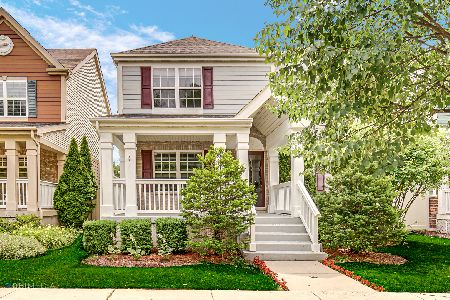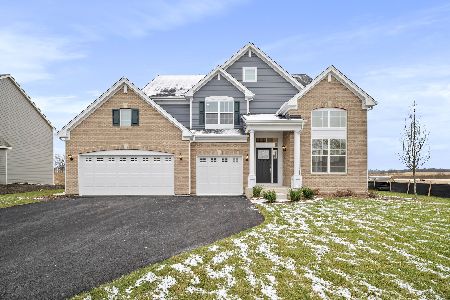279 Garden Drive, Elgin, Illinois 60124
$409,000
|
For Sale
|
|
| Status: | New |
| Sqft: | 2,444 |
| Cost/Sqft: | $167 |
| Beds: | 3 |
| Baths: | 3 |
| Year Built: | 2008 |
| Property Taxes: | $10,817 |
| Days On Market: | 0 |
| Lot Size: | 0,00 |
Description
It's easy to fall in love with this home! Located on a tree-lined street in West Pointe Gardens with views of Meier Park and award-winning Burlington School District 301, this Dartmouth model has it all. Sip your morning coffee on the charming front porch, host dinner in the formal dining room, and cook like a pro in the chef's kitchen with 42" cabinets, granite counters, and a spacious island. The open family room is filled with natural light, while the upstairs loft offers extra space for work or play. A full basement with 9' ceilings with rough in plumbing is ready for your finishing touch, and the private, fully fenced yard-with a pergola, gas line for grilling, and plenty of space to unwind-sets the stage for perfect summer evenings. New roof (2021), New washer/dryer (2021), 1212 metal pergola (2021). Other updates include refinished floors throughout the main level, whole house re-painted and ceramic backsplash in the kitchen. Just minutes from I-90 & the Metra, this one is move-in ready!
Property Specifics
| Single Family | |
| — | |
| — | |
| 2008 | |
| — | |
| DARTMOUTH | |
| No | |
| — |
| Kane | |
| West Point Gardens | |
| 385 / Annual | |
| — | |
| — | |
| — | |
| 12519043 | |
| 0618405014 |
Nearby Schools
| NAME: | DISTRICT: | DISTANCE: | |
|---|---|---|---|
|
Grade School
Howard B Thomas Grade School |
301 | — | |
|
Middle School
Central Middle School |
301 | Not in DB | |
|
High School
Central High School |
301 | Not in DB | |
Property History
| DATE: | EVENT: | PRICE: | SOURCE: |
|---|---|---|---|
| 31 Oct, 2013 | Sold | $218,000 | MRED MLS |
| 17 Aug, 2013 | Under contract | $219,900 | MRED MLS |
| — | Last price change | $239,900 | MRED MLS |
| 3 May, 2013 | Listed for sale | $256,150 | MRED MLS |
| 4 Aug, 2022 | Sold | $379,000 | MRED MLS |
| 7 Jul, 2022 | Under contract | $379,000 | MRED MLS |
| 1 Jul, 2022 | Listed for sale | $379,000 | MRED MLS |
| 17 Nov, 2025 | Listed for sale | $409,000 | MRED MLS |
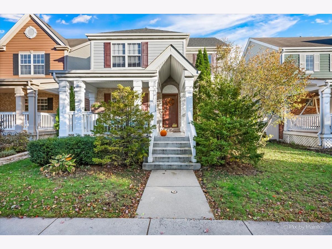
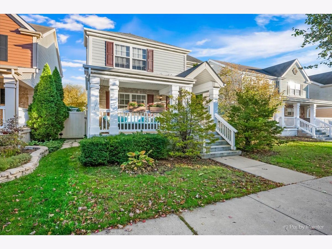
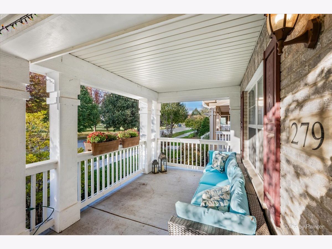
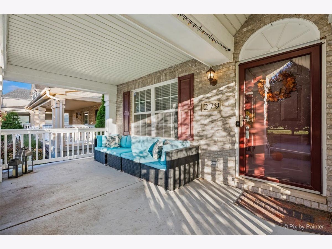
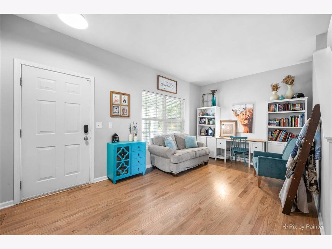
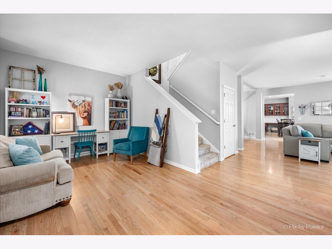
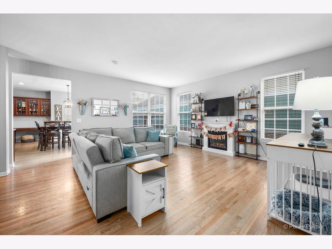
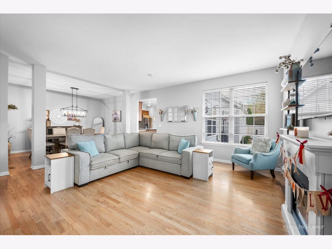
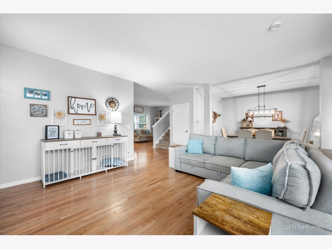
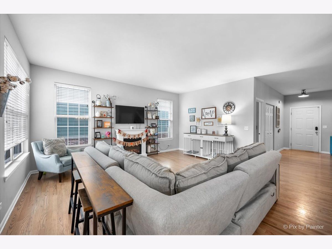
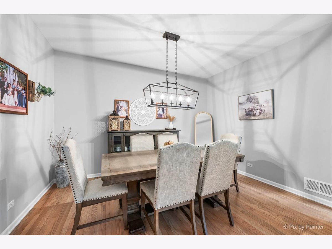
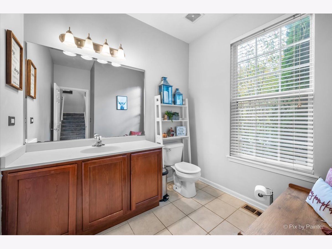
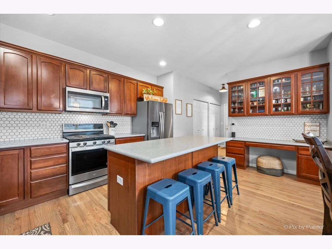
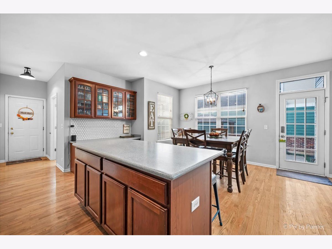
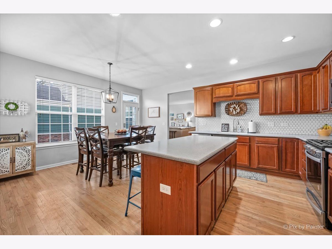
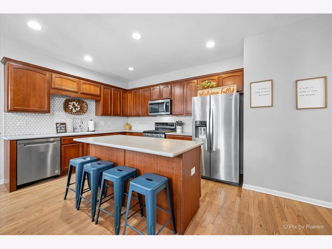
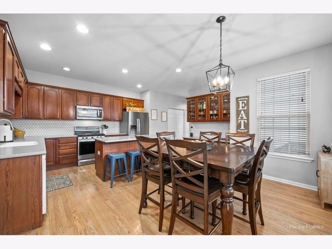
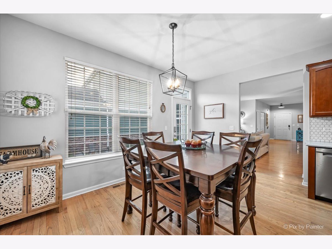
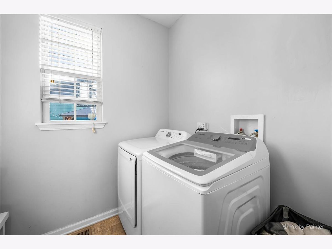
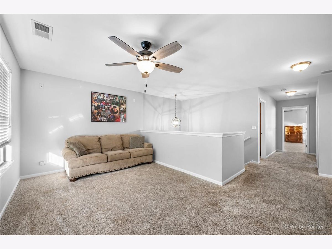
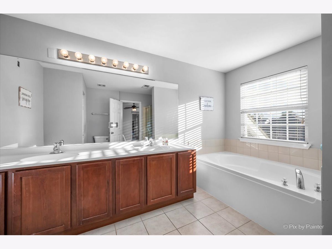
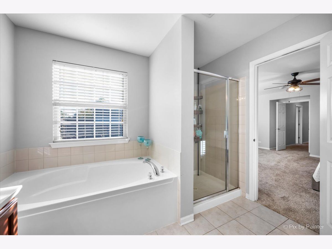
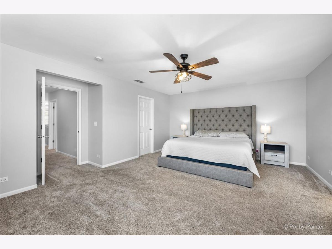
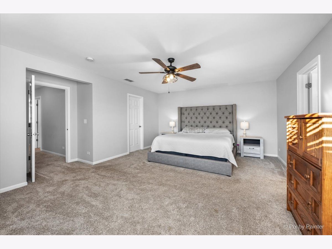
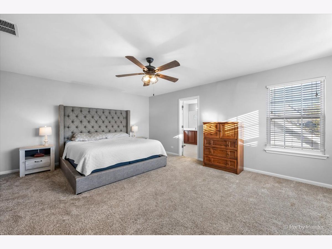
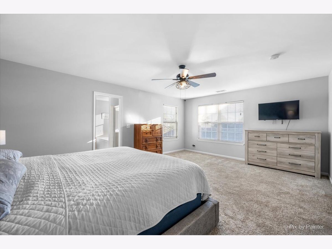
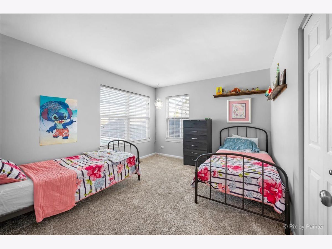
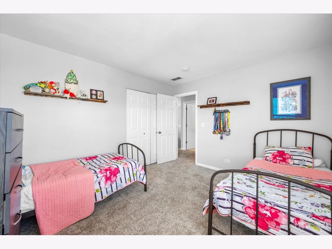
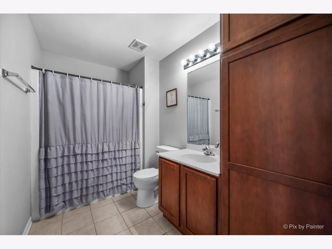
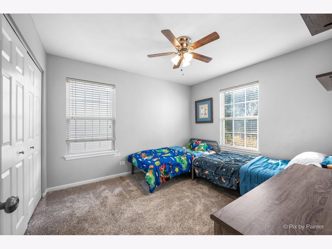
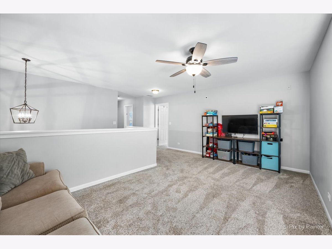
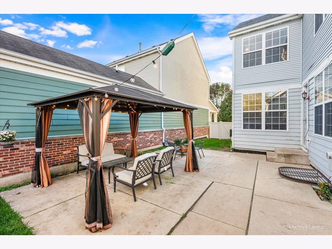
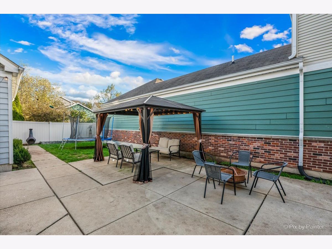
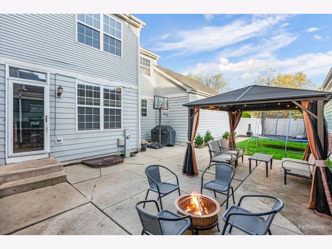
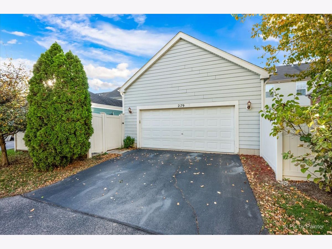
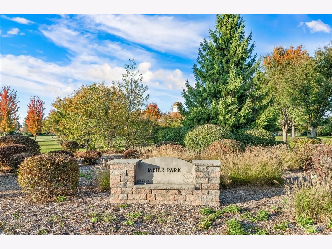
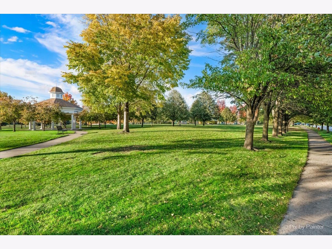
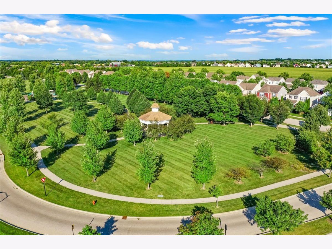
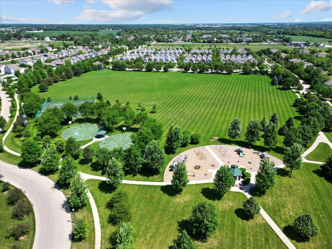
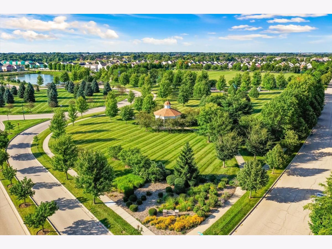
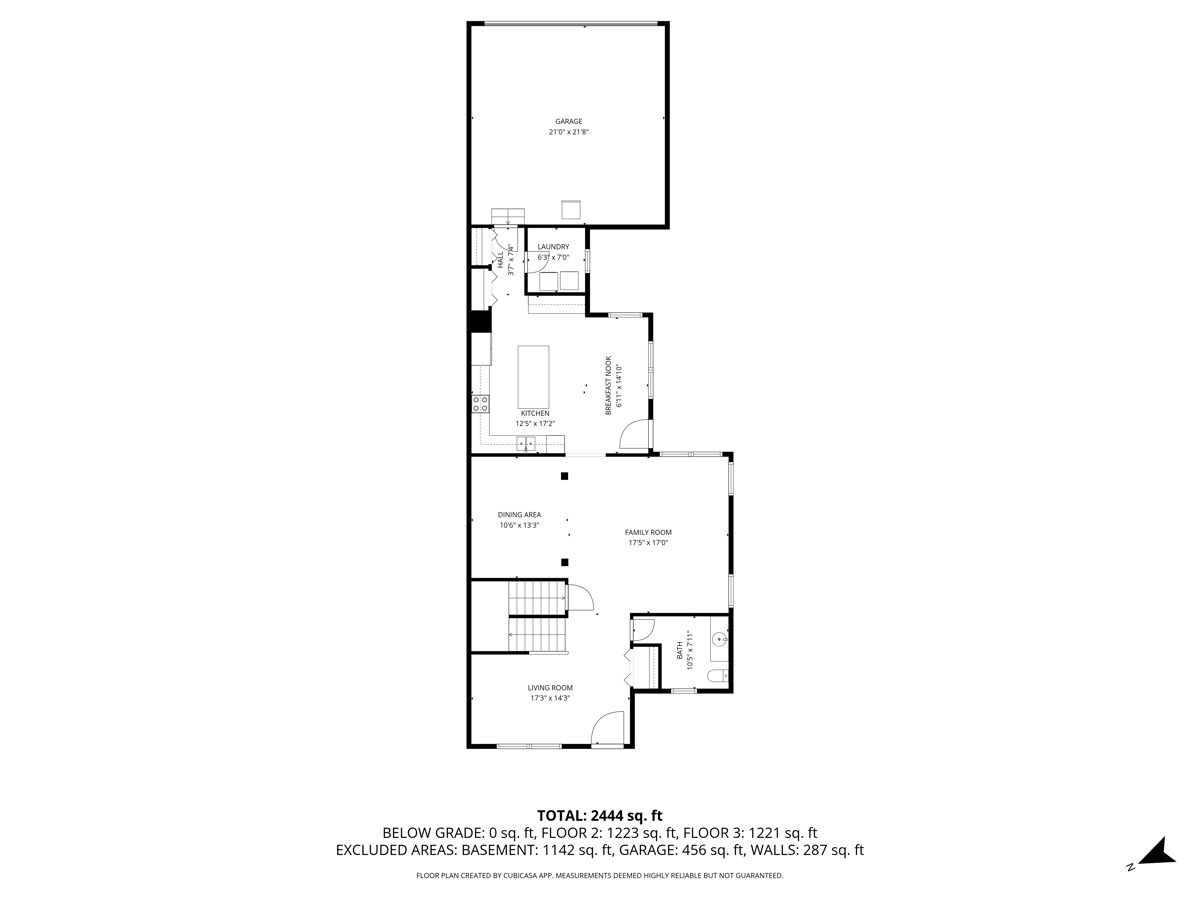
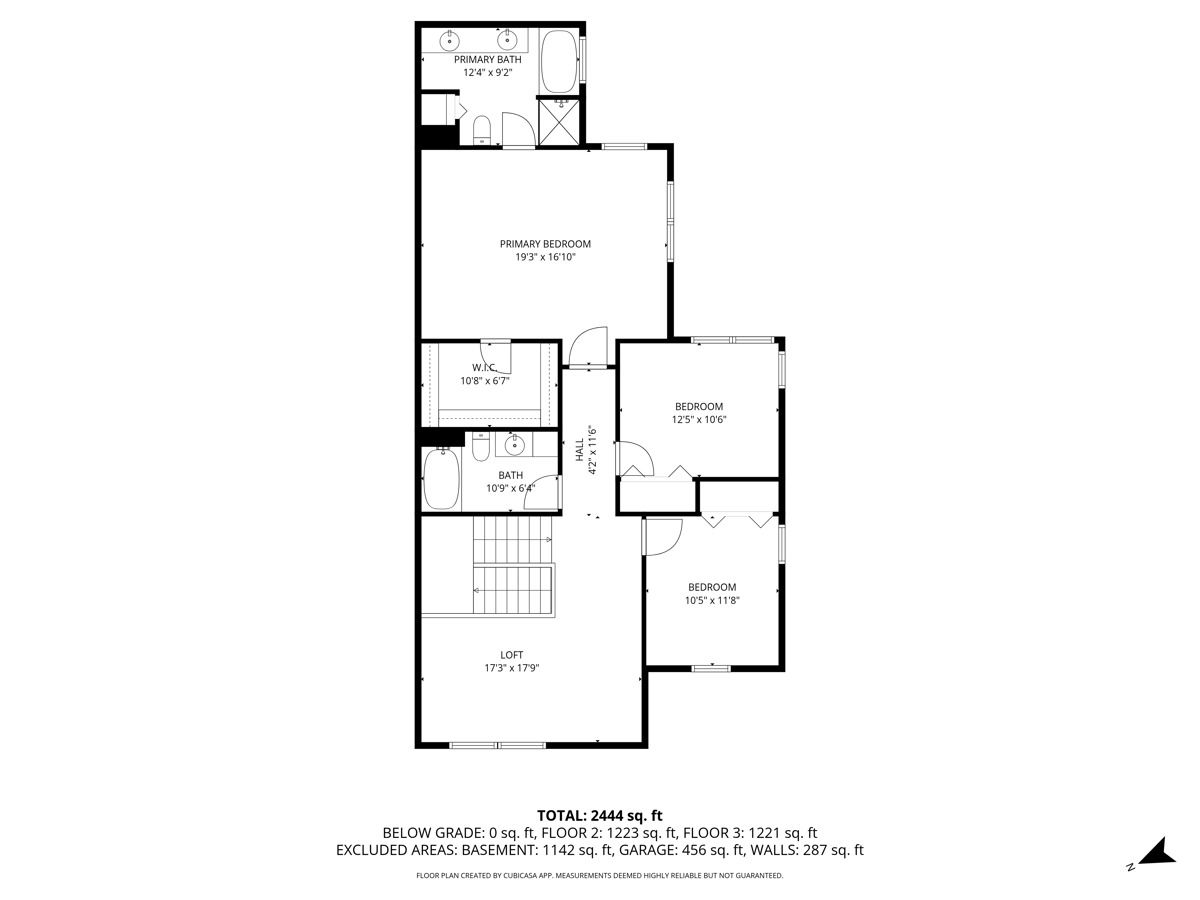
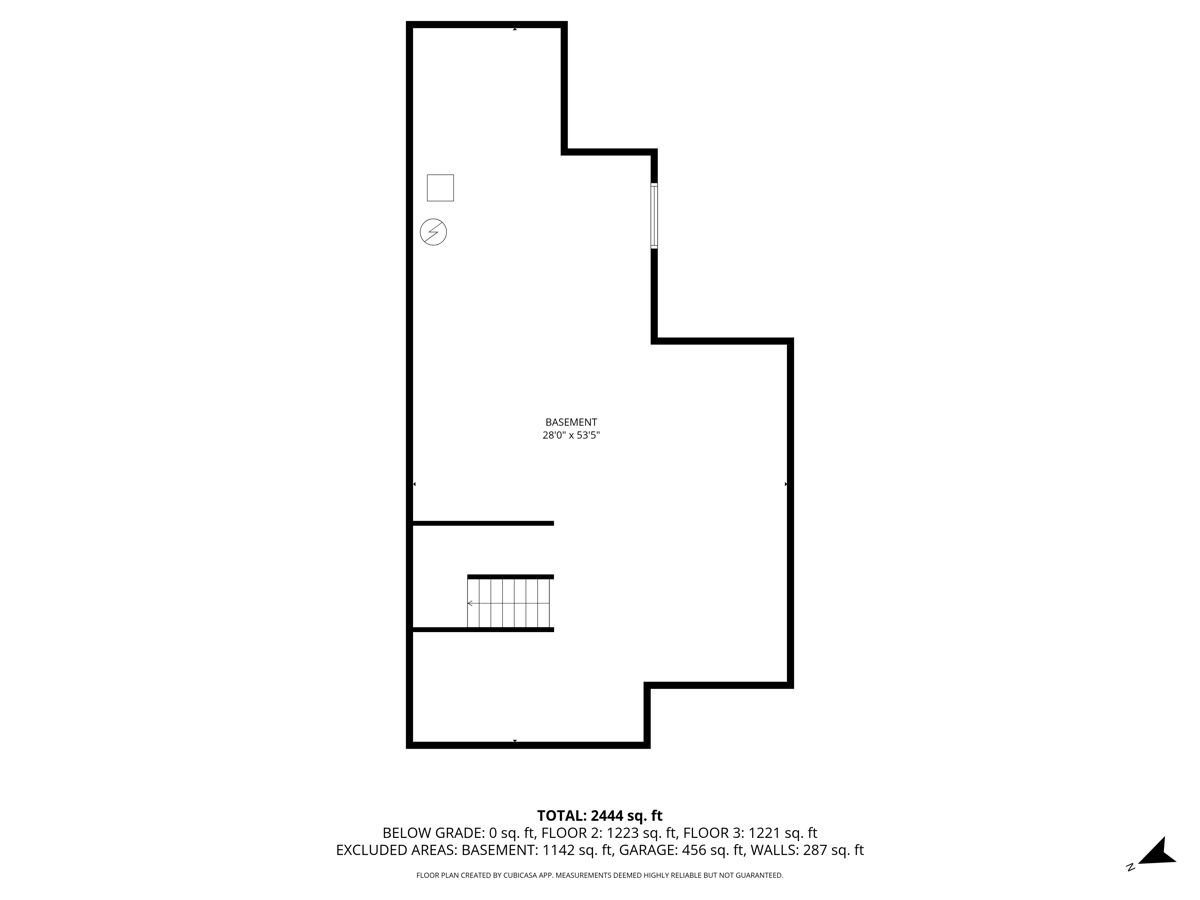
Room Specifics
Total Bedrooms: 3
Bedrooms Above Ground: 3
Bedrooms Below Ground: 0
Dimensions: —
Floor Type: —
Dimensions: —
Floor Type: —
Full Bathrooms: 3
Bathroom Amenities: —
Bathroom in Basement: 0
Rooms: —
Basement Description: —
Other Specifics
| 2 | |
| — | |
| — | |
| — | |
| — | |
| 5132 | |
| — | |
| — | |
| — | |
| — | |
| Not in DB | |
| — | |
| — | |
| — | |
| — |
Tax History
| Year | Property Taxes |
|---|---|
| 2013 | $9,154 |
| 2022 | $9,176 |
| 2025 | $10,817 |
Contact Agent
Nearby Similar Homes
Nearby Sold Comparables
Contact Agent
Listing Provided By
RE/MAX All Pro - St Charles

