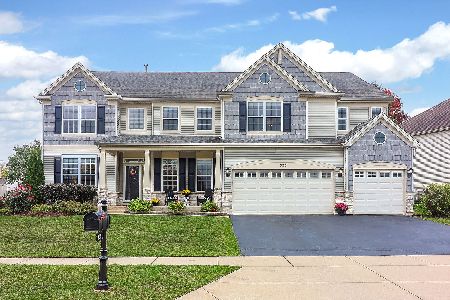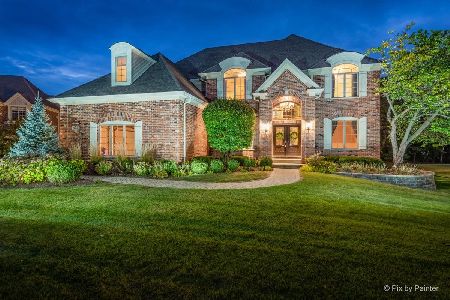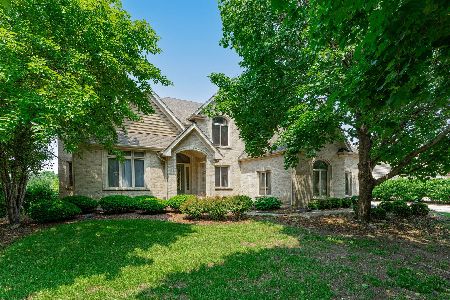280 Denton Lane, South Elgin, Illinois 60177
$564,900
|
For Sale
|
|
| Status: | New |
| Sqft: | 0 |
| Cost/Sqft: | — |
| Beds: | 4 |
| Baths: | 3 |
| Year Built: | 2003 |
| Property Taxes: | $11,050 |
| Days On Market: | 3 |
| Lot Size: | 0,25 |
Description
Stunning 4BR + Den, 3-bath home with 3-car garage in the highly sought-after St. Charles School District 303. Located on an oversized .38-acre lot backing to trees and open land. Enjoy quiet, low-traffic living with maximum privacy in this desirable neighborhood. Main Level: Hardwood floors flow throughout the living room, family room, and kitchen. The showstopper is the 2-story family room with floor-to-ceiling stone fireplace, creating an impressive great room. The kitchen features an island and breakfast nook with bay window overlooking the stamped concrete patio. Separate formal dining room and versatile den with double-door entry and bay window-perfect as an office or 5th bedroom. Upper Level: Four generously sized bedrooms including an extra-large primary suite with vaulted ceilings, walk-in closet, and private bath with separate soaking tub. Cozy loft provides additional lounge space. Outdoor Living & Privacy: Relax on your low-maintenance stamped concrete patio while enjoying the serenity of backing to trees and open fields. The oversized .38-acre lot provides exceptional privacy and a peaceful natural setting-rare for the area. Additional Features: 2,900 sq ft of living space Full unfinished basement (perfect for storage or future customization) Rent-to-own options available
Property Specifics
| Single Family | |
| — | |
| — | |
| 2003 | |
| — | |
| — | |
| No | |
| 0.25 |
| Kane | |
| Robin Glen | |
| 89 / Quarterly | |
| — | |
| — | |
| — | |
| 12502186 | |
| 0632451011 |
Nearby Schools
| NAME: | DISTRICT: | DISTANCE: | |
|---|---|---|---|
|
Grade School
Corron Elementary School |
303 | — | |
|
Middle School
Haines Middle School |
303 | Not in DB | |
|
High School
St Charles North High School |
303 | Not in DB | |
Property History
| DATE: | EVENT: | PRICE: | SOURCE: |
|---|---|---|---|
| 3 Apr, 2013 | Sold | $300,000 | MRED MLS |
| 14 Jan, 2013 | Under contract | $375,000 | MRED MLS |
| 10 Jan, 2013 | Listed for sale | $375,000 | MRED MLS |
| 24 Oct, 2025 | Listed for sale | $564,900 | MRED MLS |
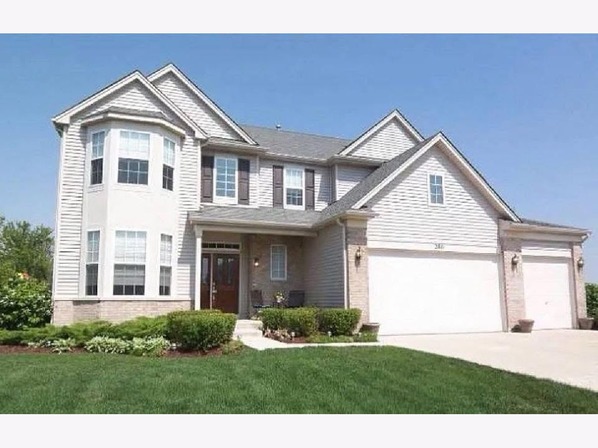
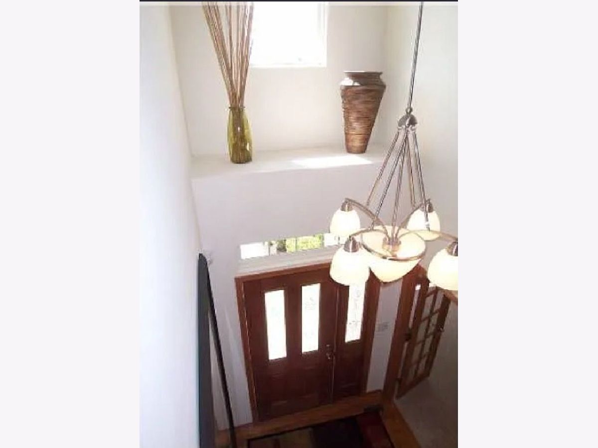
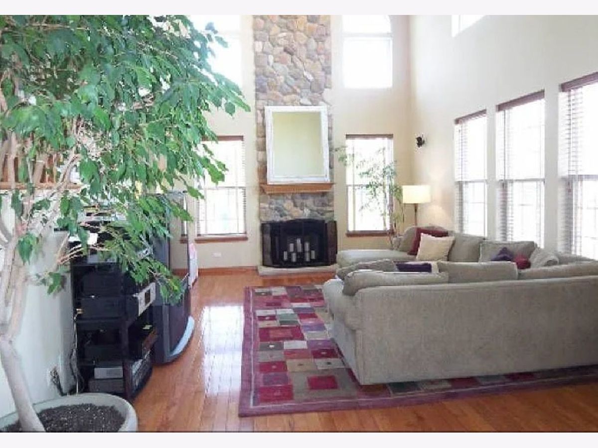
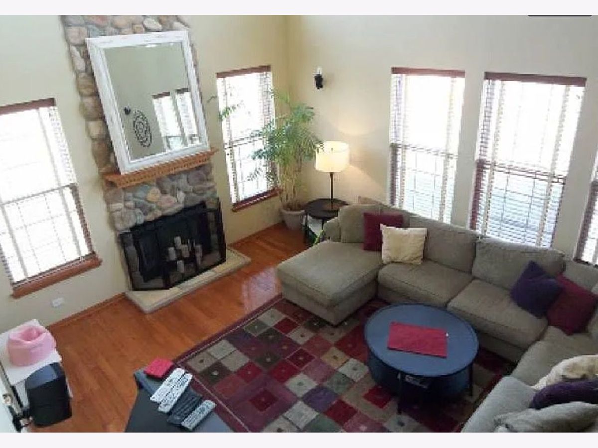
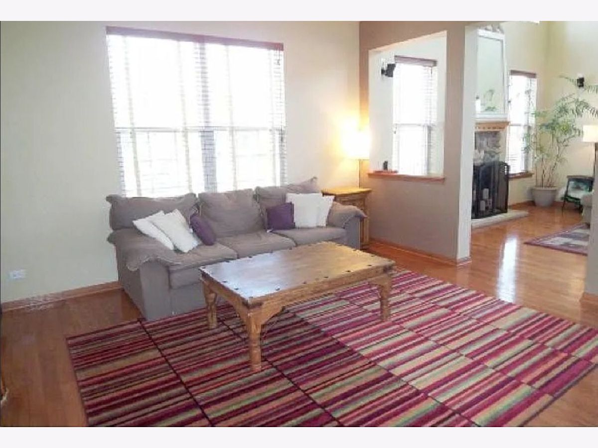
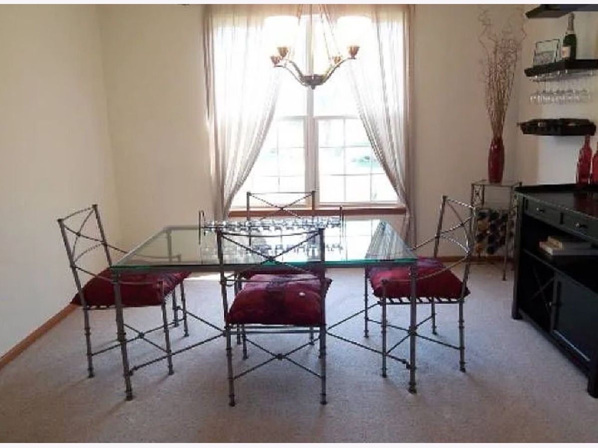
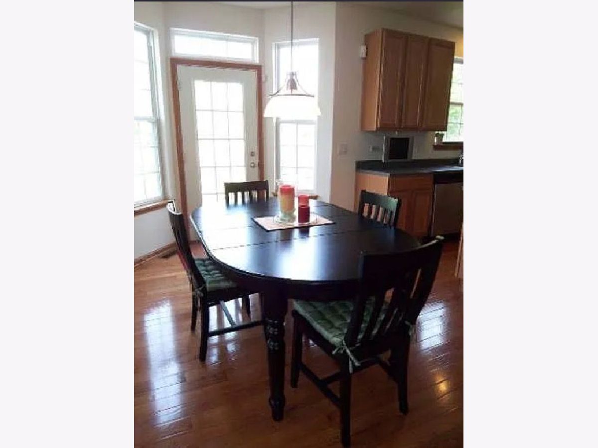
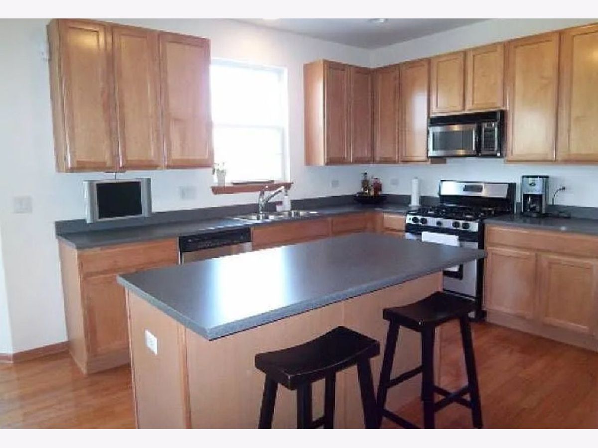
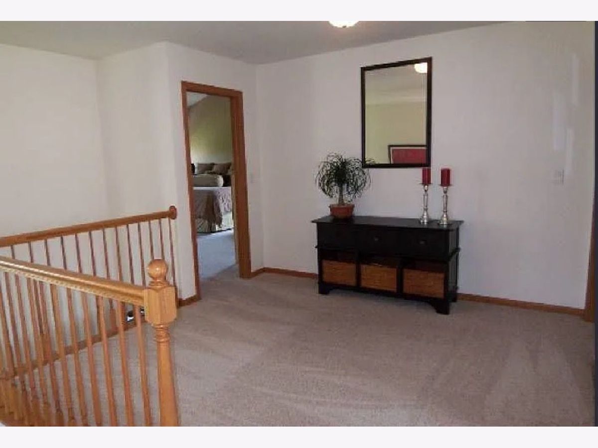
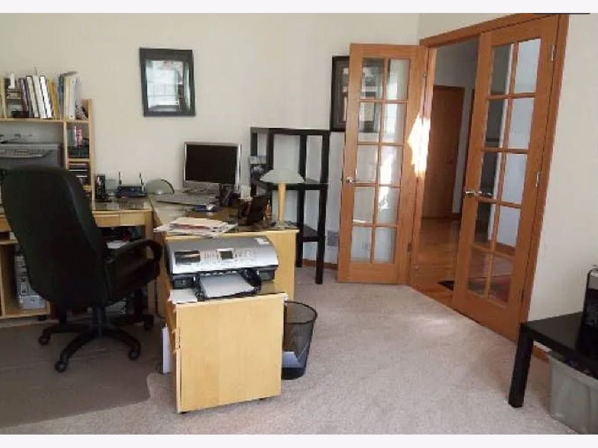
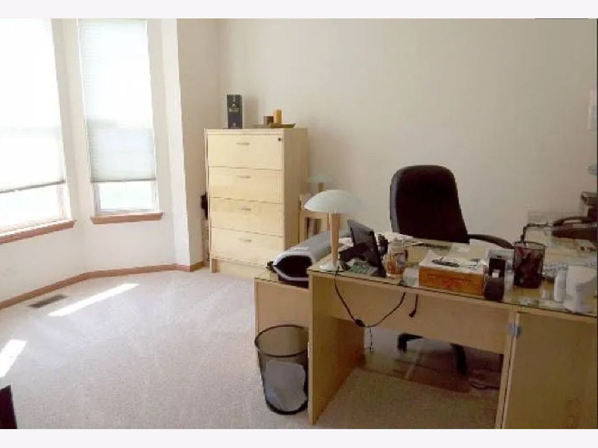
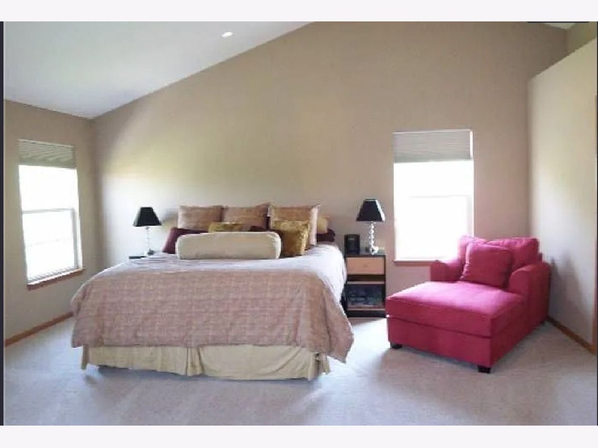
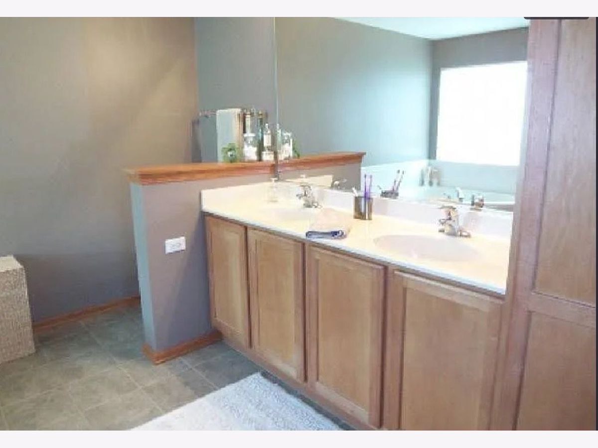
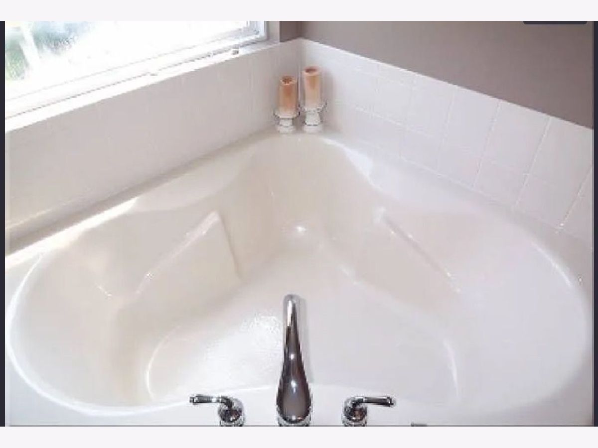
Room Specifics
Total Bedrooms: 4
Bedrooms Above Ground: 4
Bedrooms Below Ground: 0
Dimensions: —
Floor Type: —
Dimensions: —
Floor Type: —
Dimensions: —
Floor Type: —
Full Bathrooms: 3
Bathroom Amenities: Separate Shower
Bathroom in Basement: 0
Rooms: —
Basement Description: —
Other Specifics
| 3 | |
| — | |
| — | |
| — | |
| — | |
| 14076 14075 | |
| — | |
| — | |
| — | |
| — | |
| Not in DB | |
| — | |
| — | |
| — | |
| — |
Tax History
| Year | Property Taxes |
|---|---|
| 2013 | $8,119 |
| 2025 | $11,050 |
Contact Agent
Nearby Similar Homes
Nearby Sold Comparables
Contact Agent
Listing Provided By
Real Broker LLC

