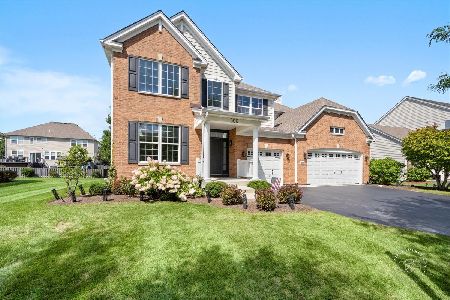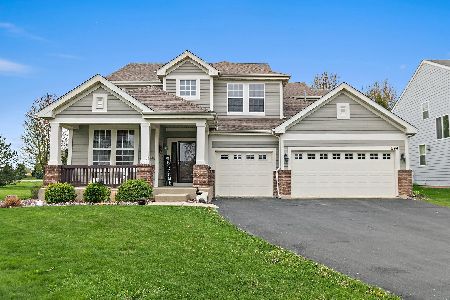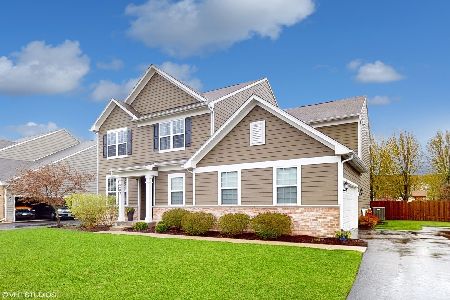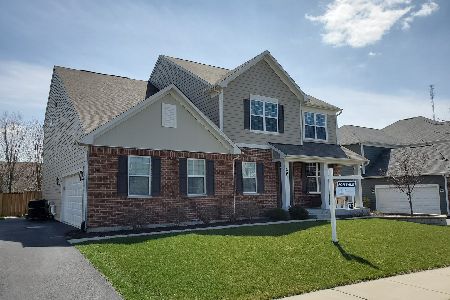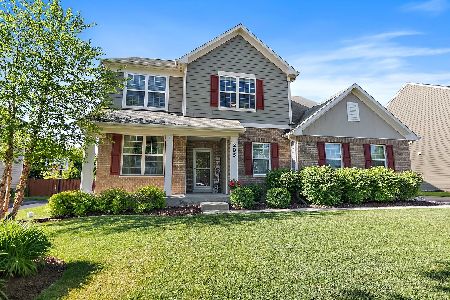289 Monument Road, Elgin, Illinois 60124
$605,000
|
For Sale
|
|
| Status: | Contingent |
| Sqft: | 3,310 |
| Cost/Sqft: | $183 |
| Beds: | 4 |
| Baths: | 3 |
| Year Built: | 2015 |
| Property Taxes: | $12,658 |
| Days On Market: | 17 |
| Lot Size: | 0,25 |
Description
Welcome to 285 Monument, Elgin, IL - Located in the highly sought-after Shadow Hill subdivision!***This beautifully maintained 4-bedroom, 2.5-bath home blends comfort, style, and functionality.***Step inside to find gleaming hardwood floors, elegant crown molding, baseboards and wainscotting throughout the main floor. The gourmet kitchen is a chef's dream, featuring cocoa colored cabinetry with under-cabinet lighting, granite countertops, double oven, stainless steel appliances, a butler's pantry, and a huge walk-in pantry. The kitchen opens to a spacious family room perfect for entertaining or relaxing nights in.***Additional main-floor highlights include a large mudroom for organization and a convenient, Planning Center-ideal for a home office or homework space.***Upstairs, the luxurious primary suite boasts a walk-in shower, dual sinks, a separate toilet room, and a massive walk-in closet. Three additional bedrooms each feature large walk-in closets. A large loft offers flexible living space for a media room, play area, or second office. The upstairs laundry room includes cabinetry and a utility sink for added convenience.***Your private backyard retreat is built for year-round enjoyment featuring a gas fire pit, custom granite seating and eating area (with 3 barstools), a granite walkway around the entire patio, built-in stone seating, speaker system and dimmable lighting. The granite patio surface stays cool in summer and melts snow in winter. The patio was recently releveled and sanded.***Additional upgrades & features: Gas hookup for grill, oversized 2-car garage with Electric Vehicle Supply wiring installed, passive radon mitigation system, deep-pour unfinished basement with rough-in plumbing waiting for your decorating ideas, dual sump pumps, 8-ft sliding glass doors to patio, invisible fence with collars and flags and driveway freshly asphalted.***Don't miss the opportunity to own this exceptional home with high-end finishes and a thoughtful design located in a prime location close to parks, walking paths, schools, shopping, and more!***Schedule your private showing today!
Property Specifics
| Single Family | |
| — | |
| — | |
| 2015 | |
| — | |
| Westchestger | |
| No | |
| 0.25 |
| Kane | |
| Shadow Hill | |
| 162 / Quarterly | |
| — | |
| — | |
| — | |
| 12442579 | |
| 0619185009 |
Nearby Schools
| NAME: | DISTRICT: | DISTANCE: | |
|---|---|---|---|
|
Grade School
Prairie View Grade School |
301 | — | |
|
Middle School
Prairie Knolls Middle School |
301 | Not in DB | |
|
High School
Central High School |
301 | Not in DB | |
Property History
| DATE: | EVENT: | PRICE: | SOURCE: |
|---|---|---|---|
| 20 Aug, 2025 | Under contract | $605,000 | MRED MLS |
| 20 Aug, 2025 | Listed for sale | $605,000 | MRED MLS |
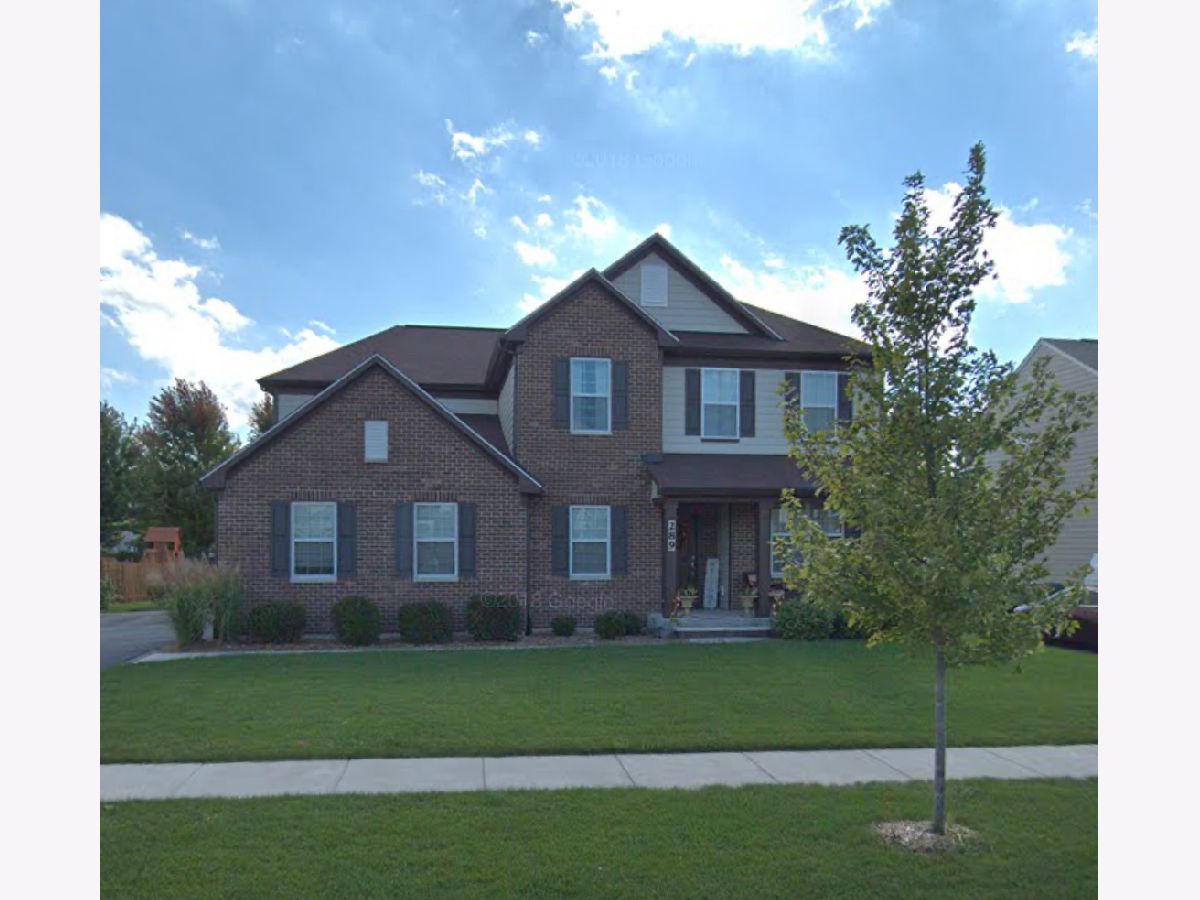
Room Specifics
Total Bedrooms: 4
Bedrooms Above Ground: 4
Bedrooms Below Ground: 0
Dimensions: —
Floor Type: —
Dimensions: —
Floor Type: —
Dimensions: —
Floor Type: —
Full Bathrooms: 3
Bathroom Amenities: Separate Shower,Double Sink
Bathroom in Basement: 0
Rooms: —
Basement Description: —
Other Specifics
| 2 | |
| — | |
| — | |
| — | |
| — | |
| 81 x 135 | |
| — | |
| — | |
| — | |
| — | |
| Not in DB | |
| — | |
| — | |
| — | |
| — |
Tax History
| Year | Property Taxes |
|---|---|
| 2025 | $12,658 |
Contact Agent
Nearby Similar Homes
Contact Agent
Listing Provided By
Compass

