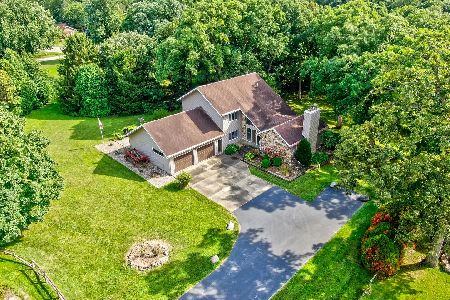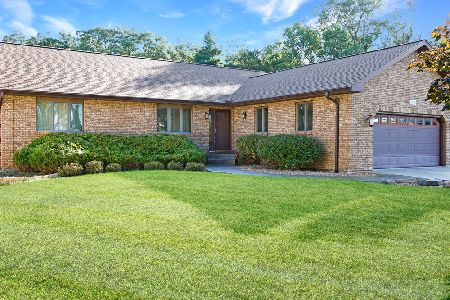2940 1509th Road, Ottawa, Illinois 61350
$400,000
|
For Sale
|
|
| Status: | Contingent |
| Sqft: | 3,444 |
| Cost/Sqft: | $116 |
| Beds: | 5 |
| Baths: | 2 |
| Year Built: | 1986 |
| Property Taxes: | $10,364 |
| Days On Market: | 82 |
| Lot Size: | 1,72 |
Description
Offered for the first time by its original owners, this generously sized 5-bedroom, 2-bath home sits on a beautiful 1.75-acre lot in one of Ottawa's most sought-after neighborhoods, known for its rare turnover, quiet, spacious lots, and the highly regarded Wallace School District. Inside, you'll find massive bedrooms and multiple living spaces, including a finished basement that offers plenty of flexibility for recreation, a home office, or extended family living. The home's solid construction and expansive layout are ready to be transformed into your dream residence. Outdoors, enjoy a serene, park-like setting with mature trees surrounding the large yard - perfect for gatherings, gardening, or simply relaxing. The property includes an attached two-car garage plus a detached shed with a roll-up door, offering excellent space for hobbies or additional storage. Brand new AC and roof installed within the last year. With its unbeatable location, substantial square footage, and exceptional lot size, this is a rare chance to secure a forever home and update it exactly to your tastes. Schedule a walk-through so that you can see the incredible potential and space for yourself!
Property Specifics
| Single Family | |
| — | |
| — | |
| 1986 | |
| — | |
| — | |
| No | |
| 1.72 |
| — | |
| — | |
| — / Not Applicable | |
| — | |
| — | |
| — | |
| 12408476 | |
| 2103326000 |
Nearby Schools
| NAME: | DISTRICT: | DISTANCE: | |
|---|---|---|---|
|
Grade School
Wallace Elementary School |
195 | — | |
|
Middle School
Wallace Elementary School |
195 | Not in DB | |
|
High School
Ottawa Township High School |
140 | Not in DB | |
Property History
| DATE: | EVENT: | PRICE: | SOURCE: |
|---|---|---|---|
| 11 Aug, 2025 | Under contract | $400,000 | MRED MLS |
| — | Last price change | $429,900 | MRED MLS |
| 2 Jul, 2025 | Listed for sale | $450,000 | MRED MLS |
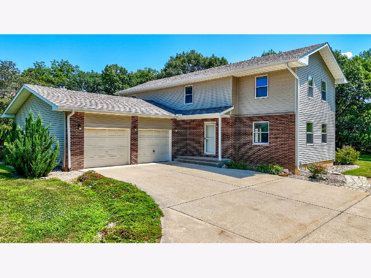
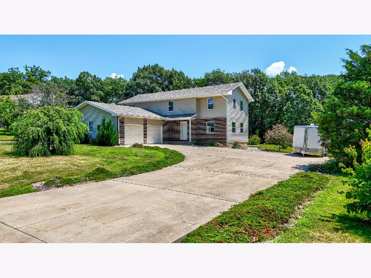
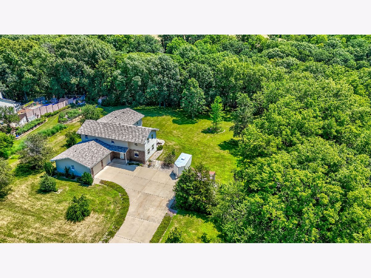
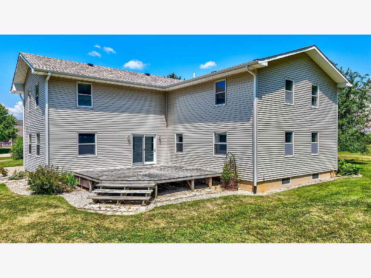
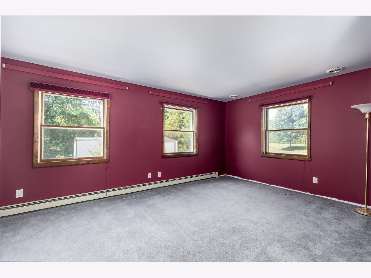
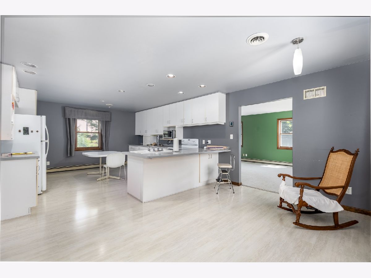
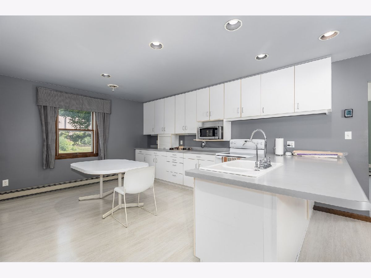
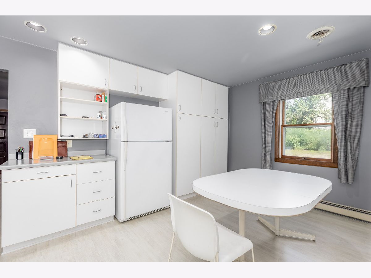
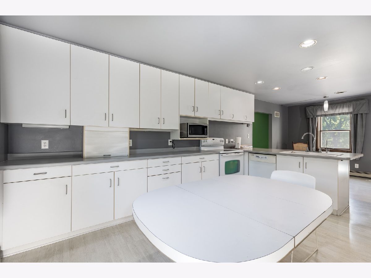
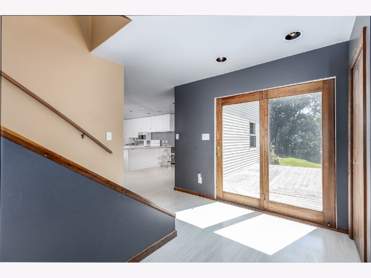
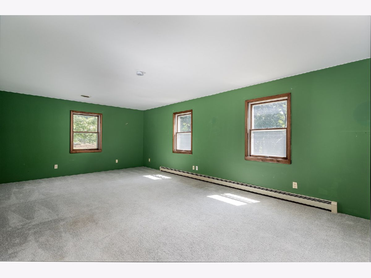
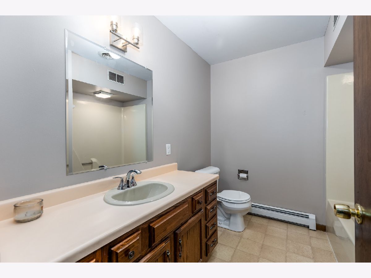
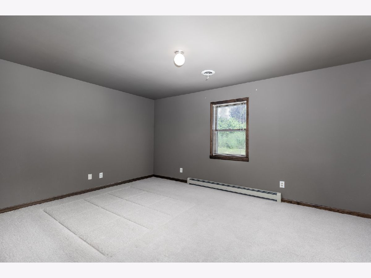
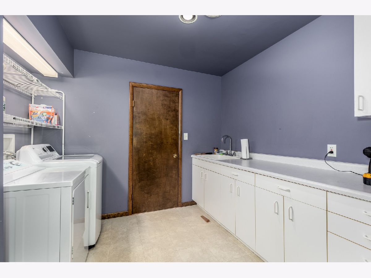
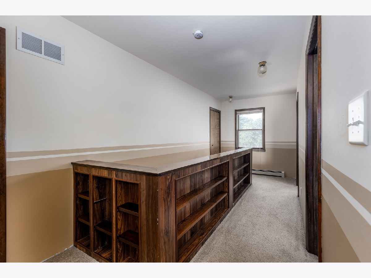
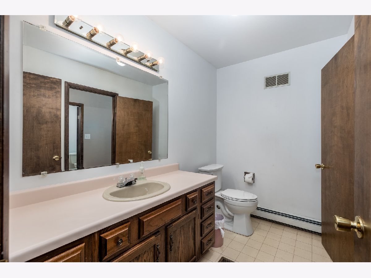
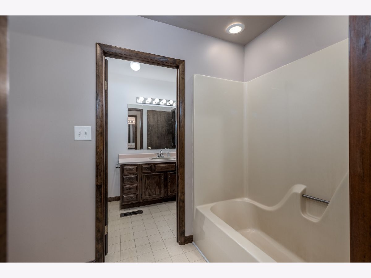
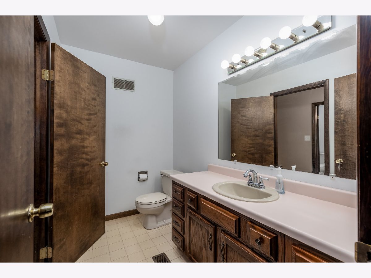
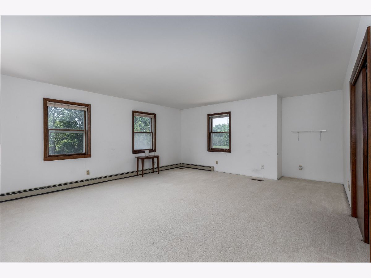
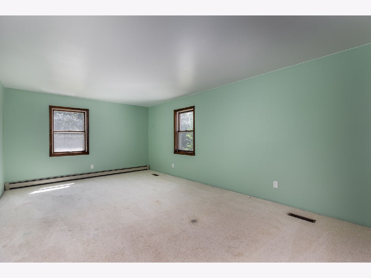
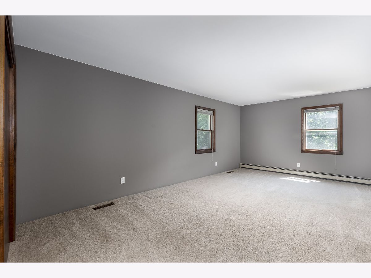
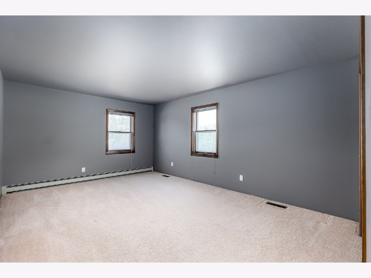
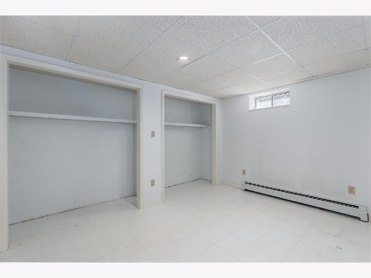
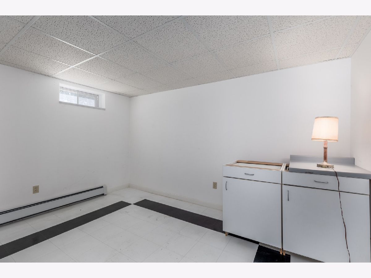
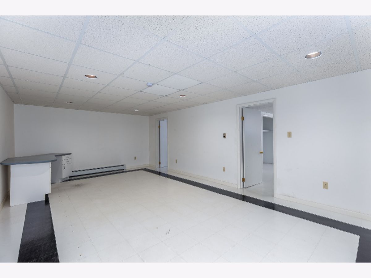
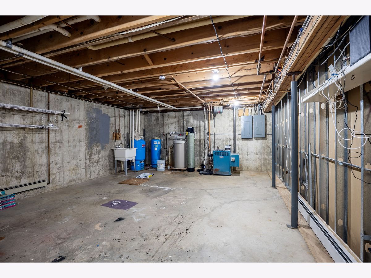
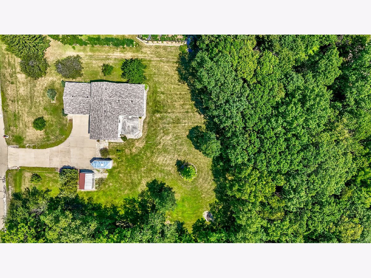
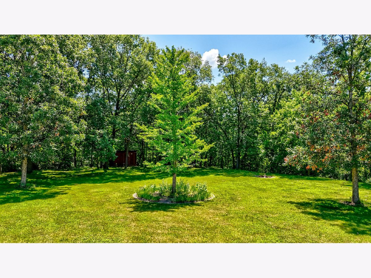
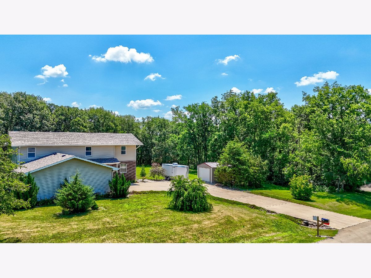
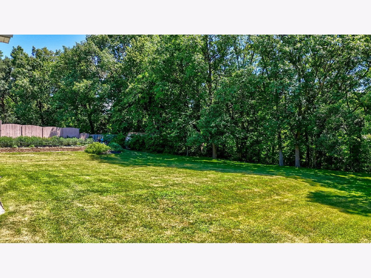
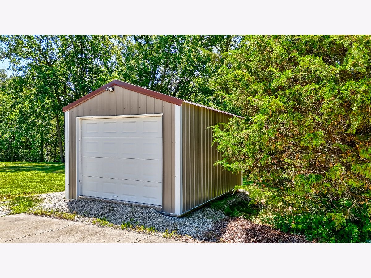
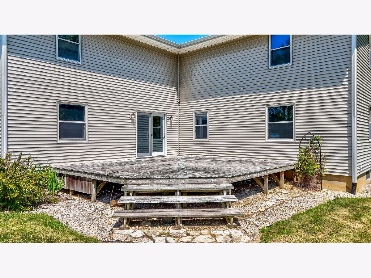
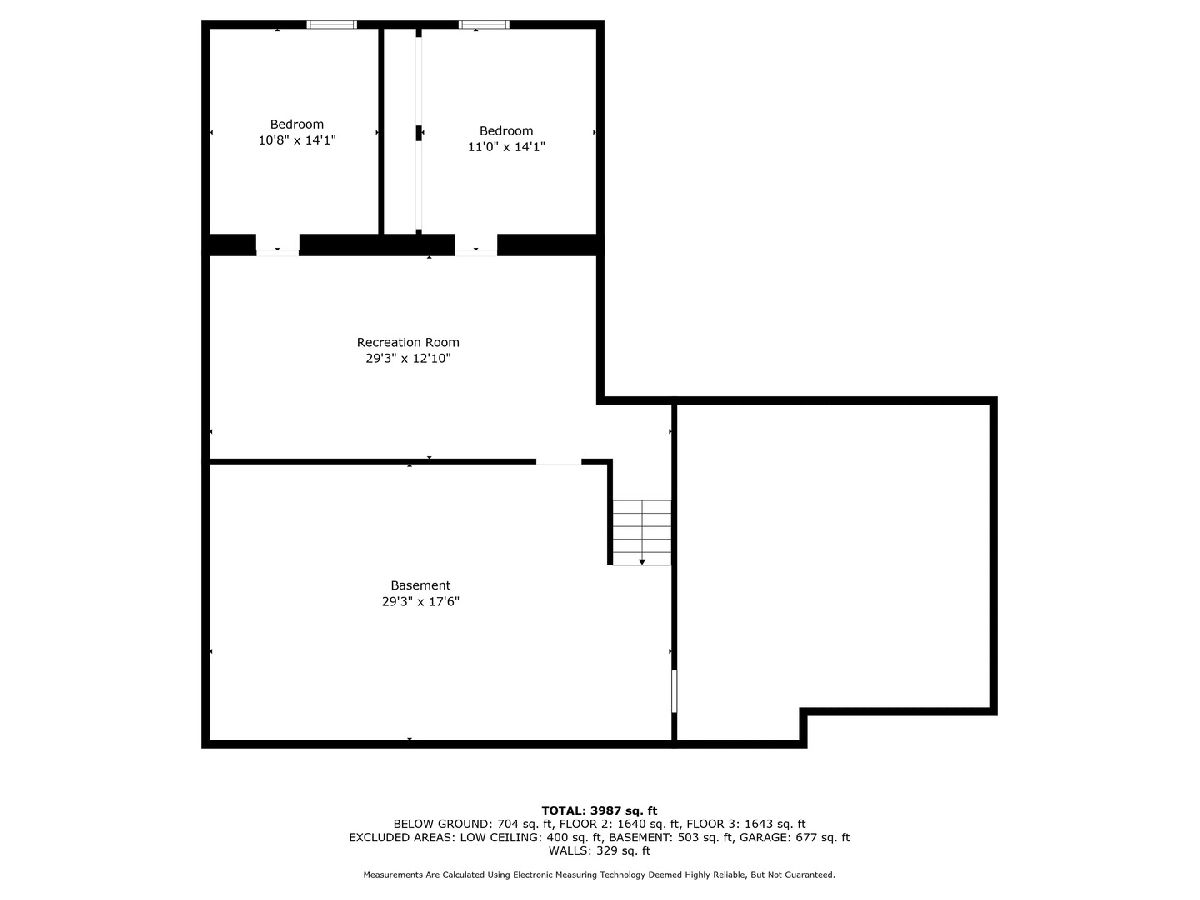
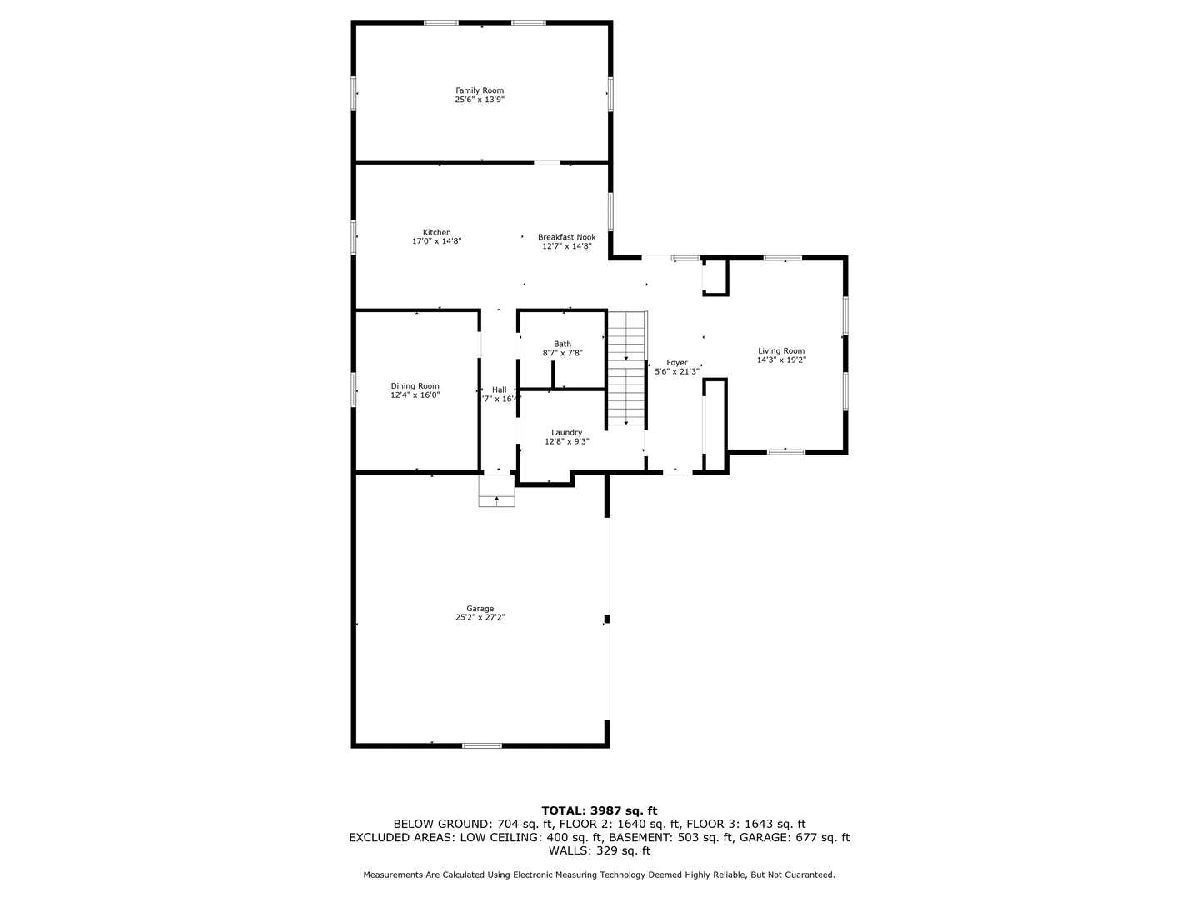
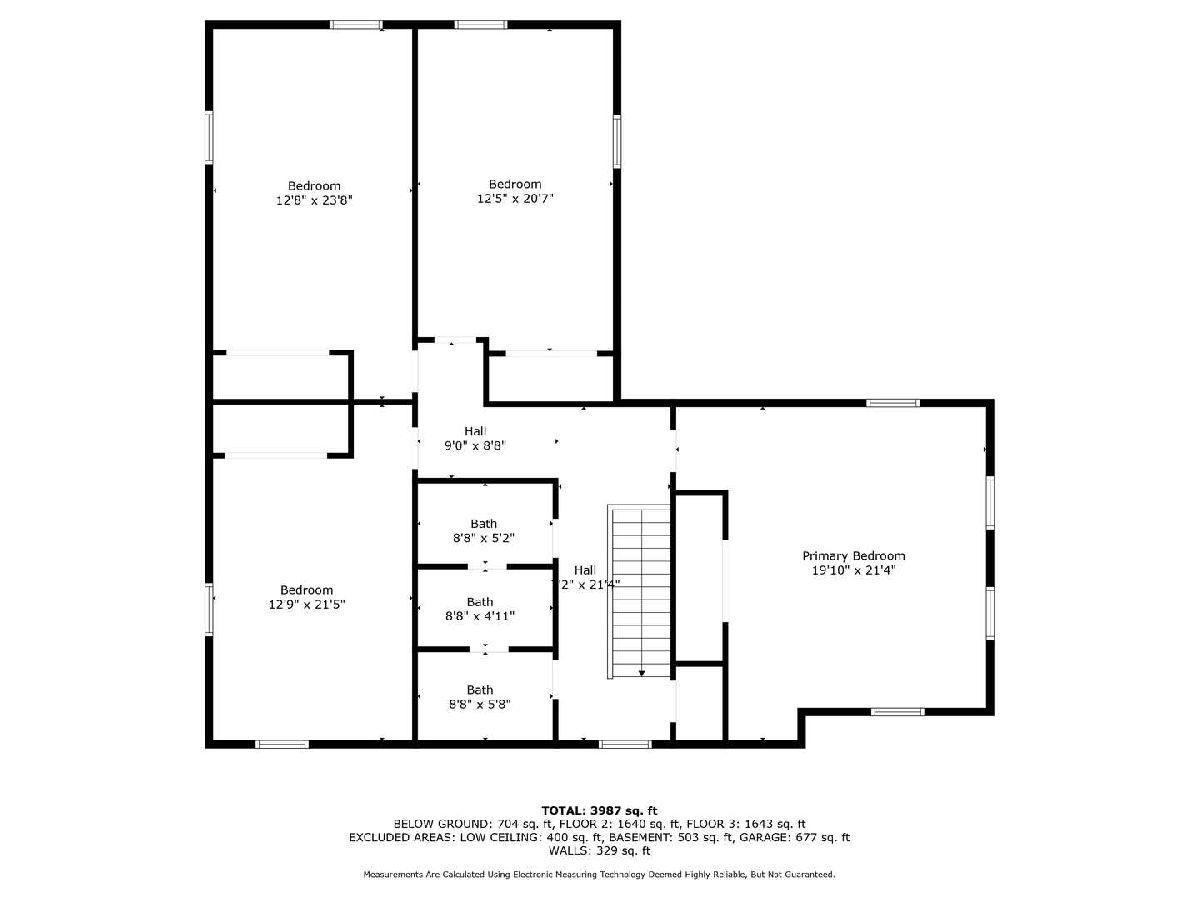
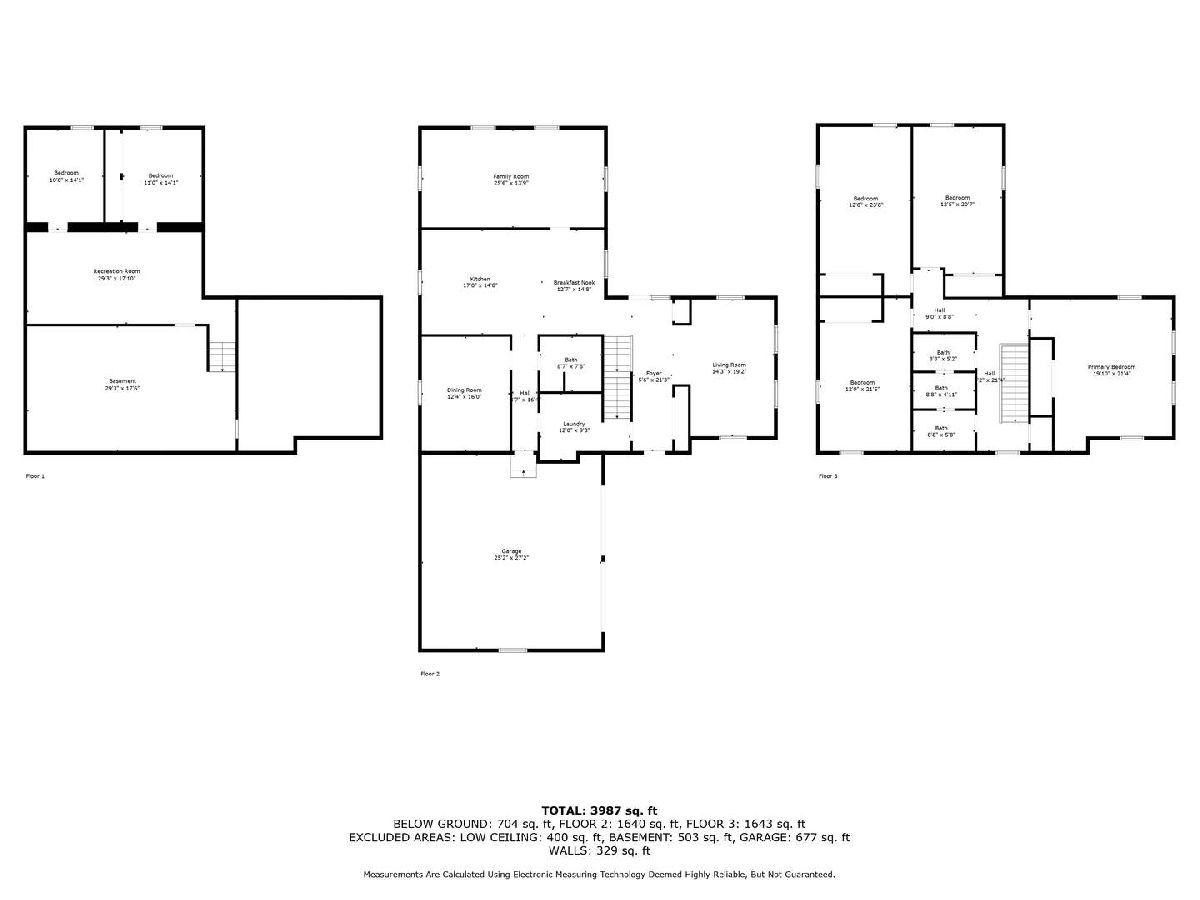
Room Specifics
Total Bedrooms: 5
Bedrooms Above Ground: 5
Bedrooms Below Ground: 0
Dimensions: —
Floor Type: —
Dimensions: —
Floor Type: —
Dimensions: —
Floor Type: —
Dimensions: —
Floor Type: —
Full Bathrooms: 2
Bathroom Amenities: —
Bathroom in Basement: 0
Rooms: —
Basement Description: —
Other Specifics
| 2 | |
| — | |
| — | |
| — | |
| — | |
| 182X389X189X438 | |
| — | |
| — | |
| — | |
| — | |
| Not in DB | |
| — | |
| — | |
| — | |
| — |
Tax History
| Year | Property Taxes |
|---|---|
| 2025 | $10,364 |
Contact Agent
Nearby Similar Homes
Nearby Sold Comparables
Contact Agent
Listing Provided By
TCG Realty


