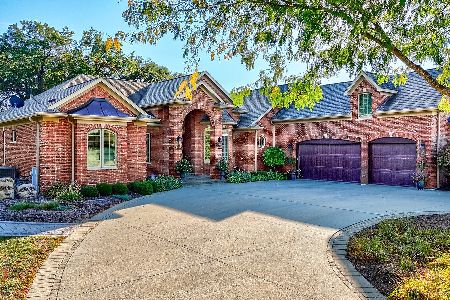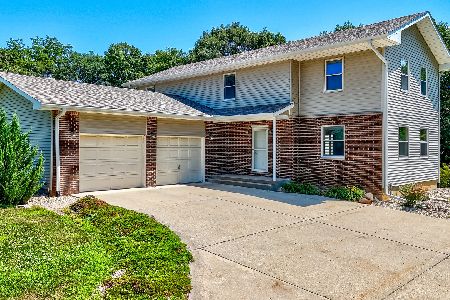2941 1499th Road, Ottawa, Illinois 61350
$181,500
|
Sold
|
|
| Status: | Closed |
| Sqft: | 2,150 |
| Cost/Sqft: | $88 |
| Beds: | 4 |
| Baths: | 3 |
| Year Built: | 1990 |
| Property Taxes: | $4,309 |
| Days On Market: | 5170 |
| Lot Size: | 0,74 |
Description
Custom built 4 bedroom 2.5 bath 2 story in popular Johnson sudb.Wallace School Dist.Open2 story foyer,natural wood work,formal Living Rm,Family Rm w/fireplace & french doors to deck & private back yard.Eat in Kitchen w/breakfast bar, formal dining rm.Upper level includes 4 BR,including Master w/private bath.Full basement perfect for finishing.2x6 ext. walls & more.RE taxes reflect value of $199,000 NEW ROOF
Property Specifics
| Single Family | |
| — | |
| — | |
| 1990 | |
| — | |
| — | |
| No | |
| 0.74 |
| — | |
| — | |
| 0 / Not Applicable | |
| — | |
| — | |
| — | |
| 07948954 | |
| 2104401003 |
Nearby Schools
| NAME: | DISTRICT: | DISTANCE: | |
|---|---|---|---|
|
Grade School
Wallace Elementary School |
195 | — | |
|
Middle School
Wallace Elementary School |
195 | Not in DB | |
|
High School
Ottawa Township High School |
140 | Not in DB | |
Property History
| DATE: | EVENT: | PRICE: | SOURCE: |
|---|---|---|---|
| 27 Aug, 2012 | Sold | $181,500 | MRED MLS |
| 24 Jul, 2012 | Under contract | $189,900 | MRED MLS |
| — | Last price change | $195,000 | MRED MLS |
| 22 Nov, 2011 | Listed for sale | $200,000 | MRED MLS |
Room Specifics
Total Bedrooms: 4
Bedrooms Above Ground: 4
Bedrooms Below Ground: 0
Dimensions: —
Floor Type: —
Dimensions: —
Floor Type: —
Dimensions: —
Floor Type: —
Full Bathrooms: 3
Bathroom Amenities: —
Bathroom in Basement: 0
Rooms: —
Basement Description: Unfinished
Other Specifics
| 2 | |
| — | |
| Concrete | |
| — | |
| — | |
| 200X163 | |
| — | |
| — | |
| — | |
| — | |
| Not in DB | |
| — | |
| — | |
| — | |
| — |
Tax History
| Year | Property Taxes |
|---|---|
| 2012 | $4,309 |
Contact Agent
Nearby Sold Comparables
Contact Agent
Listing Provided By
Coldwell Banker Real Estate Group





