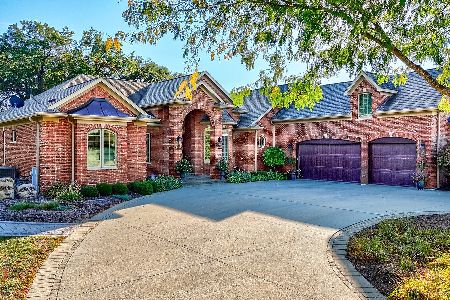2820 1509th Road, Ottawa, Illinois 61350
$212,500
|
Sold
|
|
| Status: | Closed |
| Sqft: | 2,600 |
| Cost/Sqft: | $87 |
| Beds: | 3 |
| Baths: | 3 |
| Year Built: | 1989 |
| Property Taxes: | $4,839 |
| Days On Market: | 4285 |
| Lot Size: | 0,00 |
Description
Perfectly kept 3-4 bedroom 2.5 bath Ranch with walk-out basement mostly finished in popular Johnson Subd, Wallace School Dist, on 1+ acre. Open Kitchen with island slider from Dining room to deck with great view of the pond. Master Suit with private bath. Lower Level room and Rec room/4th Bedroom updates include furnace 2012, roof 6+/-, AC 2014, over 2500 sq. ft. of total finished Living area includes Lower level.
Property Specifics
| Single Family | |
| — | |
| Ranch | |
| 1989 | |
| Full,Walkout | |
| — | |
| Yes | |
| — |
| La Salle | |
| Johnsons Subdivision | |
| 0 / Not Applicable | |
| None | |
| Community Well | |
| Septic-Private | |
| 08596047 | |
| 2103303002 |
Nearby Schools
| NAME: | DISTRICT: | DISTANCE: | |
|---|---|---|---|
|
Grade School
Wallace Elementary School |
195 | — | |
|
Middle School
Wallace Elementary School |
195 | Not in DB | |
|
High School
Ottawa Township High School |
140 | Not in DB | |
Property History
| DATE: | EVENT: | PRICE: | SOURCE: |
|---|---|---|---|
| 13 Nov, 2014 | Sold | $212,500 | MRED MLS |
| 10 Oct, 2014 | Under contract | $225,000 | MRED MLS |
| — | Last price change | $235,000 | MRED MLS |
| 25 Apr, 2014 | Listed for sale | $240,000 | MRED MLS |
Room Specifics
Total Bedrooms: 3
Bedrooms Above Ground: 3
Bedrooms Below Ground: 0
Dimensions: —
Floor Type: Carpet
Dimensions: —
Floor Type: Carpet
Full Bathrooms: 3
Bathroom Amenities: Whirlpool,Double Sink
Bathroom in Basement: 1
Rooms: Recreation Room
Basement Description: Partially Finished
Other Specifics
| 2 | |
| — | |
| Asphalt,Concrete | |
| Balcony, Patio | |
| Cul-De-Sac,Irregular Lot,Landscaped,Wooded | |
| 43X229X121X110X315X124 | |
| — | |
| Full | |
| First Floor Bedroom, First Floor Laundry, First Floor Full Bath | |
| Range, Microwave, Dishwasher, Refrigerator, Disposal | |
| Not in DB | |
| Street Paved | |
| — | |
| — | |
| Electric, Heatilator |
Tax History
| Year | Property Taxes |
|---|---|
| 2014 | $4,839 |
Contact Agent
Nearby Sold Comparables
Contact Agent
Listing Provided By
Coldwell Banker The Real Estate Group




