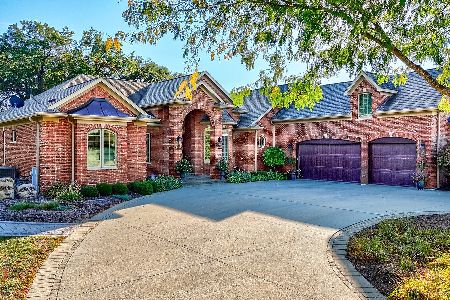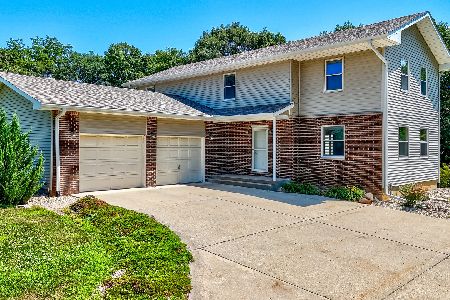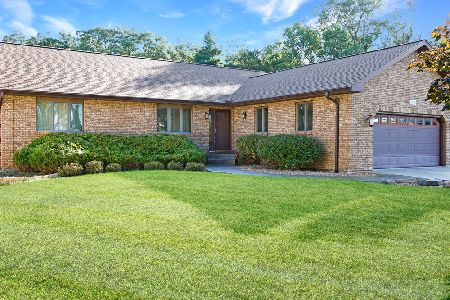2931 1509th Road, Ottawa, Illinois 61350
$217,000
|
Sold
|
|
| Status: | Closed |
| Sqft: | 1,850 |
| Cost/Sqft: | $124 |
| Beds: | 4 |
| Baths: | 3 |
| Year Built: | 1993 |
| Property Taxes: | $6,275 |
| Days On Market: | 5961 |
| Lot Size: | 0,78 |
Description
Very nicely updated 3-4 BR home in popular Johnson Subd. in Wallace School Dist,country yet very close to town. Great rm w/vaulted ceiling, Large Windows,open oak staircase &brick fireplace. Formal Din Rm, eat-in Kitchen & slider to deck large yard.1st flr Mstr Suite w/private bath, w/jacuzzi tub & separate shower.Upper Level loft could be 4th bedroom.LL has office/BR,Taxes are over access
Property Specifics
| Single Family | |
| — | |
| — | |
| 1993 | |
| — | |
| — | |
| No | |
| 0.78 |
| — | |
| Johnsons Subdivision | |
| 0 / Not Applicable | |
| — | |
| — | |
| — | |
| 07331096 | |
| 2104400005 |
Nearby Schools
| NAME: | DISTRICT: | DISTANCE: | |
|---|---|---|---|
|
Grade School
Wallace Elementary School |
195 | — | |
|
Middle School
Wallace Elementary School |
195 | Not in DB | |
|
High School
Ottawa Township High School |
140 | Not in DB | |
Property History
| DATE: | EVENT: | PRICE: | SOURCE: |
|---|---|---|---|
| 31 Mar, 2010 | Sold | $217,000 | MRED MLS |
| 5 Feb, 2010 | Under contract | $229,900 | MRED MLS |
| — | Last price change | $236,000 | MRED MLS |
| 22 Sep, 2009 | Listed for sale | $236,000 | MRED MLS |
Room Specifics
Total Bedrooms: 4
Bedrooms Above Ground: 4
Bedrooms Below Ground: 0
Dimensions: —
Floor Type: —
Dimensions: —
Floor Type: —
Dimensions: —
Floor Type: —
Full Bathrooms: 3
Bathroom Amenities: —
Bathroom in Basement: 0
Rooms: —
Basement Description: Partially Finished
Other Specifics
| 2 | |
| — | |
| Concrete | |
| — | |
| — | |
| 210X163X236X100 | |
| — | |
| — | |
| — | |
| — | |
| Not in DB | |
| — | |
| — | |
| — | |
| — |
Tax History
| Year | Property Taxes |
|---|---|
| 2010 | $6,275 |
Contact Agent
Nearby Sold Comparables
Contact Agent
Listing Provided By
Coldwell Banker Real Estate Group






