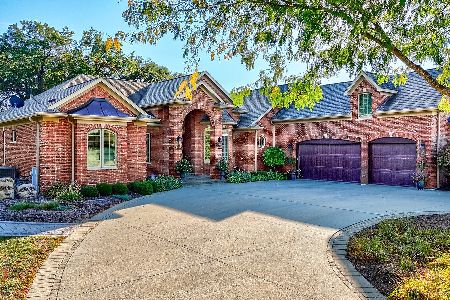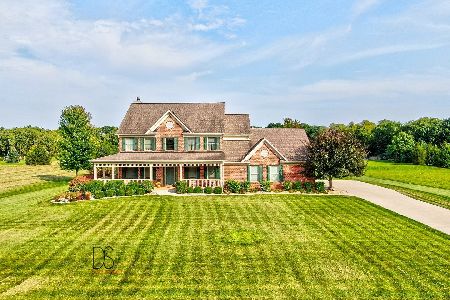3021 1489th Road, Ottawa, Illinois 61350
$280,000
|
Sold
|
|
| Status: | Closed |
| Sqft: | 1,850 |
| Cost/Sqft: | $154 |
| Beds: | 3 |
| Baths: | 2 |
| Year Built: | 2017 |
| Property Taxes: | $66 |
| Days On Market: | 2980 |
| Lot Size: | 1,19 |
Description
NEW CONSTRUCTION! 3 bedroom, 2 bath custom home in sought after Wallace School District! This ranch home sits on a 1 acre lot in beautiful Trails of Terra Cotta. Walking in the home, you will notice open floor plan concept with gorgeous marble entryway & butcher block hardwood flooring featured throughout the home! The spacious liv.room equip. w/ a floor-to-ceiling stone accent gas fireplace; perfect for relaxing after a long day! Marvel in the gourmet kitchen w/ granite countertops, large island perfect for entertaining, & soft close cabinets providing generous storage space! The multi-use room, just off the kitchen, would be perfect as a morning breakfast nook or office area. The mast. suite is where you will love to spend your time; luxury marble shower with 3 shower heads, double sinks, & huge walk-in closet! High efficiency items include spray foam insulation and tankless water heater. Basement is studded & insulated. Concrete driveway and lawn seeding is included. AGENT OWNED
Property Specifics
| Single Family | |
| — | |
| Ranch | |
| 2017 | |
| Full | |
| — | |
| No | |
| 1.19 |
| La Salle | |
| — | |
| 0 / Not Applicable | |
| None | |
| Private Well | |
| Septic-Private | |
| 09804230 | |
| 1333401020 |
Nearby Schools
| NAME: | DISTRICT: | DISTANCE: | |
|---|---|---|---|
|
Grade School
Wallace Elementary School |
195 | — | |
|
Middle School
Wallace Elementary School |
195 | Not in DB | |
|
High School
Ottawa Township High School |
140 | Not in DB | |
Property History
| DATE: | EVENT: | PRICE: | SOURCE: |
|---|---|---|---|
| 4 Jun, 2018 | Sold | $280,000 | MRED MLS |
| 6 Apr, 2018 | Under contract | $284,000 | MRED MLS |
| — | Last price change | $295,000 | MRED MLS |
| 19 Nov, 2017 | Listed for sale | $295,000 | MRED MLS |
Room Specifics
Total Bedrooms: 3
Bedrooms Above Ground: 3
Bedrooms Below Ground: 0
Dimensions: —
Floor Type: —
Dimensions: —
Floor Type: Carpet
Full Bathrooms: 2
Bathroom Amenities: Double Shower,No Tub
Bathroom in Basement: 0
Rooms: Foyer,Breakfast Room,Walk In Closet
Basement Description: Unfinished,Bathroom Rough-In
Other Specifics
| 2 | |
| Concrete Perimeter | |
| Concrete | |
| Patio | |
| — | |
| 207X301X139X298 | |
| — | |
| Full | |
| Vaulted/Cathedral Ceilings, Hardwood Floors, First Floor Bedroom, First Floor Laundry, First Floor Full Bath | |
| — | |
| Not in DB | |
| — | |
| — | |
| — | |
| Gas Log |
Tax History
| Year | Property Taxes |
|---|---|
| 2018 | $66 |
Contact Agent
Contact Agent
Listing Provided By
RE/MAX 1st Choice





