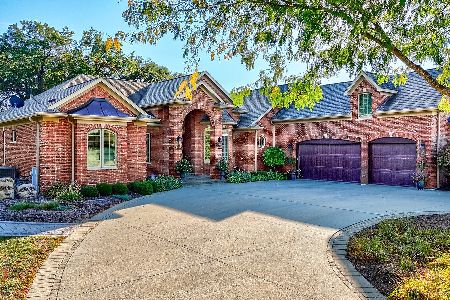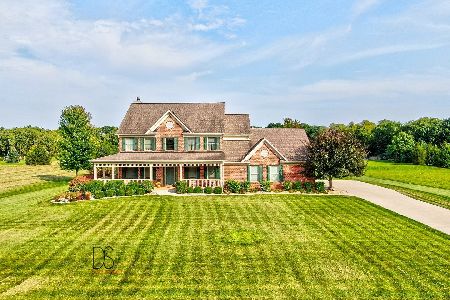2943 1479th Road, Ottawa, Illinois 61350
$342,000
|
Sold
|
|
| Status: | Closed |
| Sqft: | 2,750 |
| Cost/Sqft: | $132 |
| Beds: | 4 |
| Baths: | 3 |
| Year Built: | 2005 |
| Property Taxes: | $8,048 |
| Days On Market: | 4622 |
| Lot Size: | 1,01 |
Description
Custom built 4 Bedroom 2 story in popular Shadow Ridge Subd & Wallace Grade School Dist. Very open floor plan 2 story foyer, Dining Rm, 1st floor Master Suite features and elegant private bath. Eat in Cooks Kitchen w/granite toped island. S Steel Appl & 2 Dbl pantries. Sliders to a stamped concrete patio w/Pergola & Private back yard w/built-in gas grill. 3 BR up & Jack & Jill bath. Partially finished LL & Much More.
Property Specifics
| Single Family | |
| — | |
| — | |
| 2005 | |
| Full | |
| — | |
| No | |
| 1.01 |
| La Salle | |
| — | |
| 0 / Not Applicable | |
| None | |
| Private Well | |
| Septic-Private | |
| 08350527 | |
| 2104200015 |
Nearby Schools
| NAME: | DISTRICT: | DISTANCE: | |
|---|---|---|---|
|
Grade School
Wallace Elementary School |
195 | — | |
|
Middle School
Wallace Elementary School |
195 | Not in DB | |
|
High School
Ottawa Township High School |
140 | Not in DB | |
Property History
| DATE: | EVENT: | PRICE: | SOURCE: |
|---|---|---|---|
| 26 Aug, 2013 | Sold | $342,000 | MRED MLS |
| 15 Jul, 2013 | Under contract | $364,000 | MRED MLS |
| — | Last price change | $370,125 | MRED MLS |
| 23 May, 2013 | Listed for sale | $370,125 | MRED MLS |
| 23 Aug, 2019 | Sold | $375,000 | MRED MLS |
| 18 Jul, 2019 | Under contract | $380,000 | MRED MLS |
| 3 Jul, 2019 | Listed for sale | $380,000 | MRED MLS |
Room Specifics
Total Bedrooms: 4
Bedrooms Above Ground: 4
Bedrooms Below Ground: 0
Dimensions: —
Floor Type: Carpet
Dimensions: —
Floor Type: Carpet
Dimensions: —
Floor Type: Carpet
Full Bathrooms: 3
Bathroom Amenities: Whirlpool,Separate Shower,Double Sink
Bathroom in Basement: 0
Rooms: Foyer
Basement Description: Partially Finished
Other Specifics
| 3 | |
| — | |
| Concrete | |
| — | |
| Cul-De-Sac,Landscaped | |
| 95X336X412X165 | |
| — | |
| Full | |
| Vaulted/Cathedral Ceilings, Bar-Dry, Hardwood Floors, First Floor Bedroom, First Floor Laundry | |
| Range, Microwave, Dishwasher | |
| Not in DB | |
| Street Lights, Street Paved | |
| — | |
| — | |
| Gas Log |
Tax History
| Year | Property Taxes |
|---|---|
| 2013 | $8,048 |
| 2019 | $8,957 |
Contact Agent
Nearby Sold Comparables
Contact Agent
Listing Provided By
Coldwell Banker The Real Estate Group





