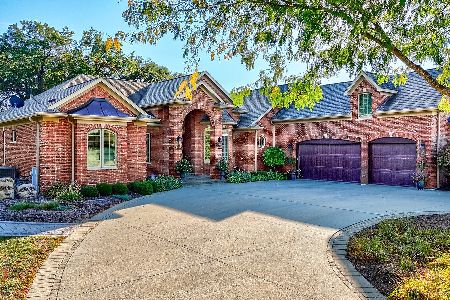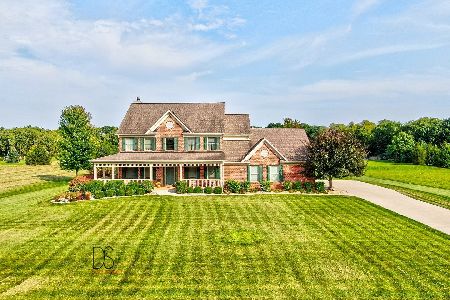2943 1479th Road, Ottawa, Illinois 61350
$375,000
|
Sold
|
|
| Status: | Closed |
| Sqft: | 2,750 |
| Cost/Sqft: | $138 |
| Beds: | 4 |
| Baths: | 3 |
| Year Built: | 2005 |
| Property Taxes: | $8,957 |
| Days On Market: | 2390 |
| Lot Size: | 0,99 |
Description
Custom built 4 bedroom 2.5 bath 2 story home in popular Shadow Ridge Subdivision and Wallace Grade School District. Brick and Hardie board exterior situated at the end of 1479th d on a peaceful 1 acre lot. Very Open floor plan with 2 Story foyer, Dining room, beautiful Great room has volume ceilings and a brick fireplace and opens off the eat-in Cooks kitchen with granite counter topped island and stainless appliances and double pantries. 1st floor Master Suite offers a double trey ceiling and private bath with Jacuzzi tub, vaulted ceiling and oversize glass block & tile walk-in shower and large walk-in closet. 3 bedrooms up with a Jack & Jill bath. All new carpeting July 2019. Many recent updates. Beautiful natural hardwood floors throughout. $8.00 tax rate !
Property Specifics
| Single Family | |
| — | |
| — | |
| 2005 | |
| — | |
| — | |
| No | |
| 0.99 |
| — | |
| — | |
| 200 / Annual | |
| — | |
| — | |
| — | |
| 10438916 | |
| 2104200015 |
Nearby Schools
| NAME: | DISTRICT: | DISTANCE: | |
|---|---|---|---|
|
Grade School
Wallace Elementary School |
195 | — | |
|
Middle School
Wallace Elementary School |
195 | Not in DB | |
|
High School
Ottawa Township High School |
140 | Not in DB | |
Property History
| DATE: | EVENT: | PRICE: | SOURCE: |
|---|---|---|---|
| 26 Aug, 2013 | Sold | $342,000 | MRED MLS |
| 15 Jul, 2013 | Under contract | $364,000 | MRED MLS |
| — | Last price change | $370,125 | MRED MLS |
| 23 May, 2013 | Listed for sale | $370,125 | MRED MLS |
| 23 Aug, 2019 | Sold | $375,000 | MRED MLS |
| 18 Jul, 2019 | Under contract | $380,000 | MRED MLS |
| 3 Jul, 2019 | Listed for sale | $380,000 | MRED MLS |
Room Specifics
Total Bedrooms: 4
Bedrooms Above Ground: 4
Bedrooms Below Ground: 0
Dimensions: —
Floor Type: —
Dimensions: —
Floor Type: —
Dimensions: —
Floor Type: —
Full Bathrooms: 3
Bathroom Amenities: Whirlpool,Separate Shower,Double Sink
Bathroom in Basement: 0
Rooms: —
Basement Description: Partially Finished
Other Specifics
| 3 | |
| — | |
| Concrete | |
| — | |
| — | |
| 95X336X412X165 | |
| — | |
| — | |
| — | |
| — | |
| Not in DB | |
| — | |
| — | |
| — | |
| — |
Tax History
| Year | Property Taxes |
|---|---|
| 2013 | $8,048 |
| 2019 | $8,957 |
Contact Agent
Contact Agent
Listing Provided By
Coldwell Banker Real Estate Group





