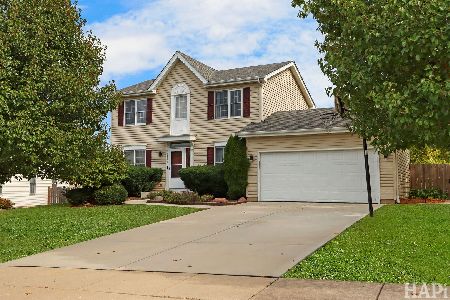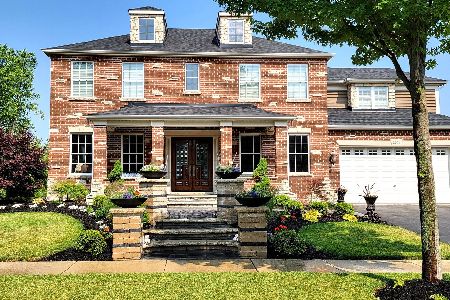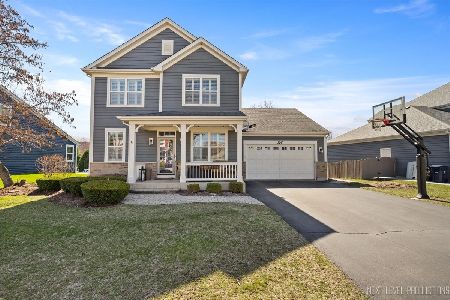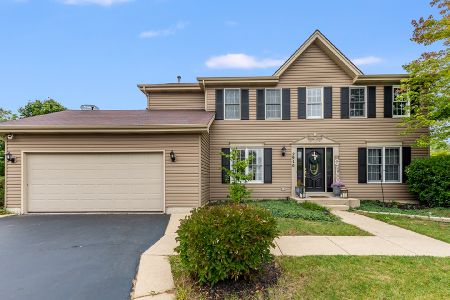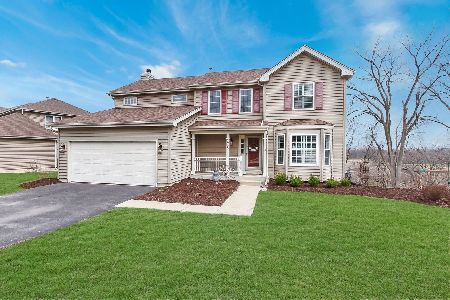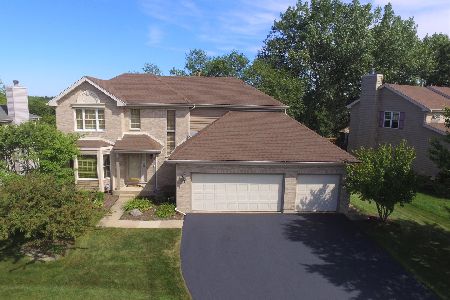2960 Marshfield Drive, Elgin, Illinois 60124
$465,000
|
For Sale
|
|
| Status: | Contingent |
| Sqft: | 2,809 |
| Cost/Sqft: | $166 |
| Beds: | 4 |
| Baths: | 4 |
| Year Built: | 1996 |
| Property Taxes: | $10,077 |
| Days On Market: | 29 |
| Lot Size: | 0,27 |
Description
STELLAR, BEAUTIFULLY UPDATED Shelburne model on a picturesque lot in the back of Randall Ridge! Gorgeous bamboo flooring in kitchen, family room, foyer, stairs, mud room & 2nd floor landing. Stainless appliances, soft close cabinets, quartz countertops & closet pantry in attractive kitchen! Work from home in 1st floor office w/French doors. Inviting family room w/stone fireplace & white built-in cabinets! Mud room has plumbing in wall for optional conversion to 1st floor laundry. Primary bath & hall bath updated in 2021. New HVAC w/Aprilaire humidifier in 2020! Newly finished bsmt (incl bath) & new asphalt drive in 2023, dual pane windows in 2022 (except for b/fast room & 1st flr office). New epoxy finish (2025) on 38x16 rear patio w/built-in barbeque grill! Low maintenance Leaf Filter gutters. Architectural roof & vinyl siding were new in 2010. New turn around lane makes exiting the subdivision eastbound onto Rt.20 a snap!
Property Specifics
| Single Family | |
| — | |
| — | |
| 1996 | |
| — | |
| Shelburne | |
| No | |
| 0.27 |
| Kane | |
| Randall Ridge | |
| — / Not Applicable | |
| — | |
| — | |
| — | |
| 12478782 | |
| 0617127007 |
Nearby Schools
| NAME: | DISTRICT: | DISTANCE: | |
|---|---|---|---|
|
Grade School
Country Trails Elementary School |
301 | — | |
|
Middle School
Prairie Knolls Middle School |
301 | Not in DB | |
|
High School
Central High School |
301 | Not in DB | |
|
Alternate Junior High School
Central Middle School |
— | Not in DB | |
Property History
| DATE: | EVENT: | PRICE: | SOURCE: |
|---|---|---|---|
| 29 Sep, 2025 | Under contract | $465,000 | MRED MLS |
| 23 Sep, 2025 | Listed for sale | $465,000 | MRED MLS |
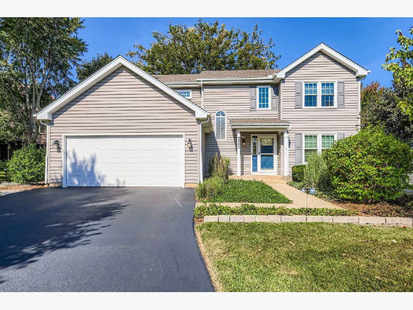
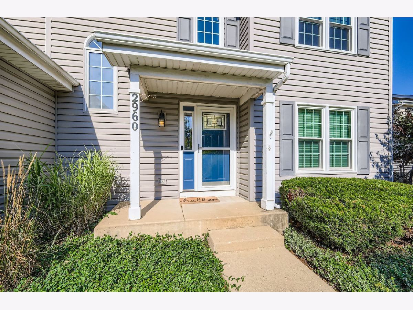
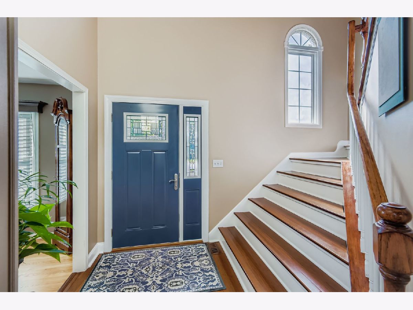
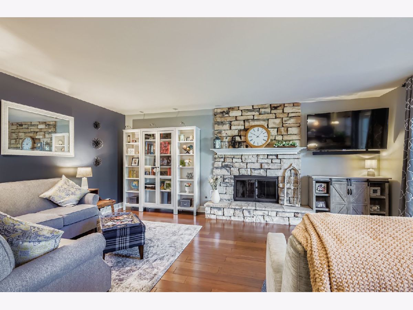
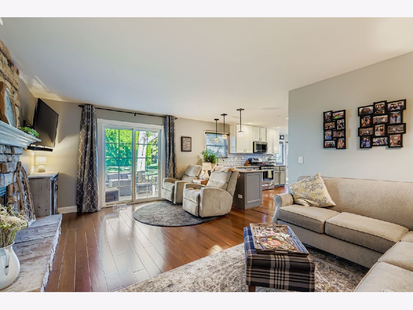
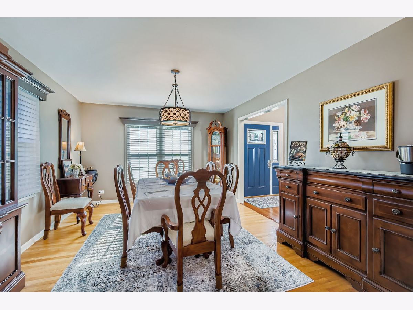
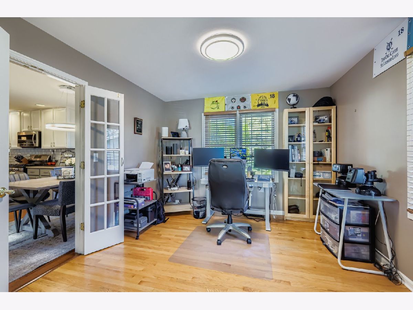
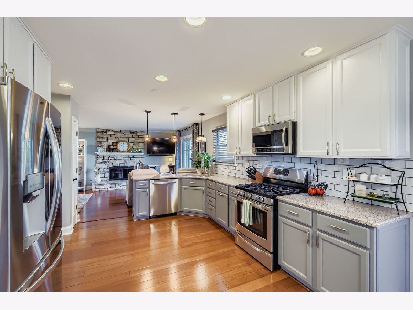
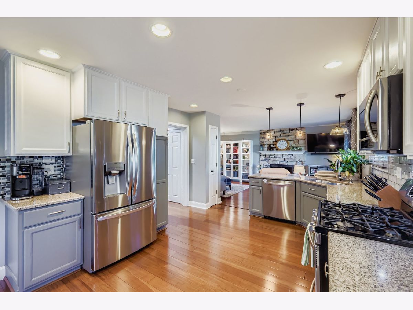
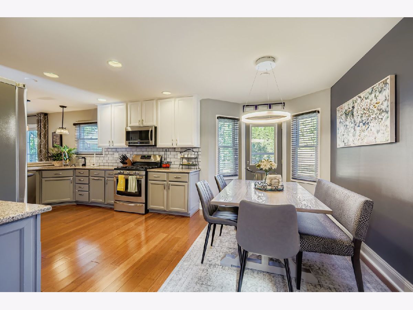
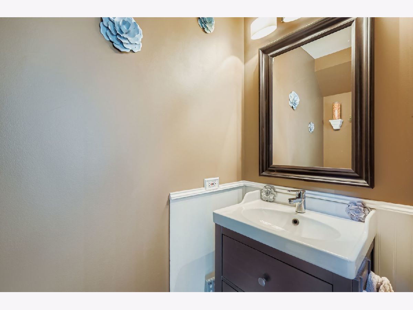
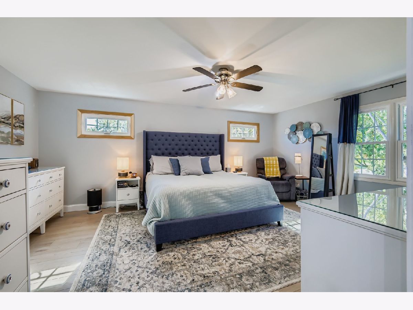
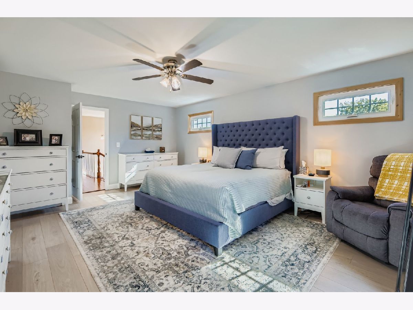
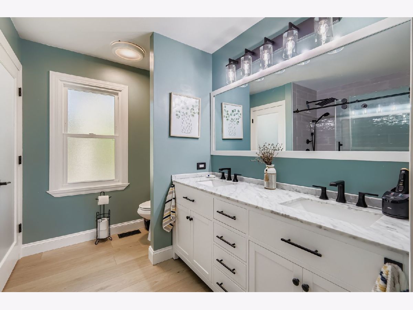
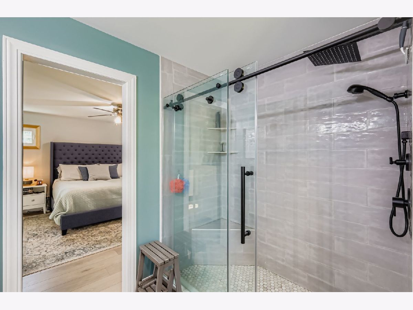
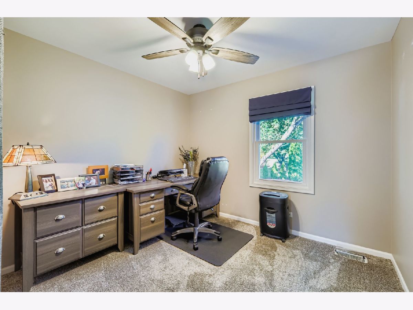
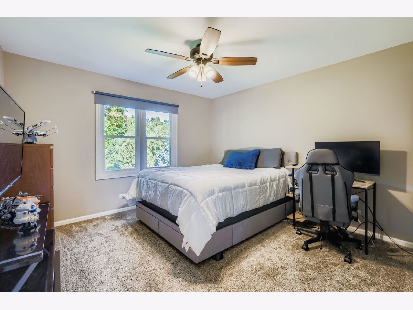
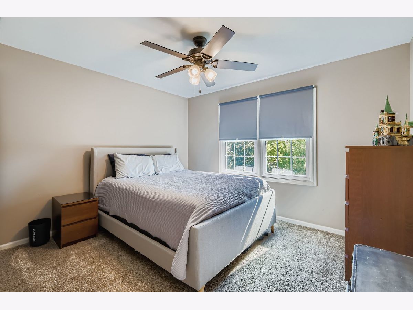
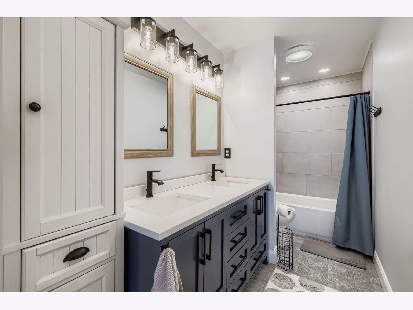
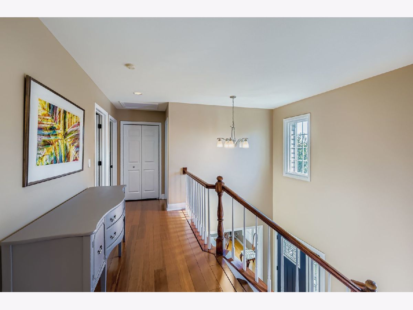
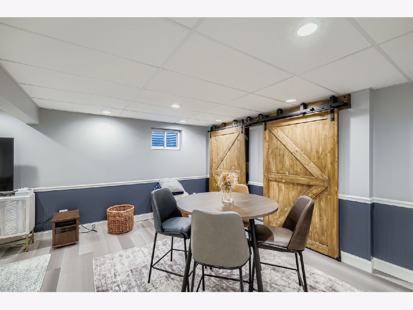
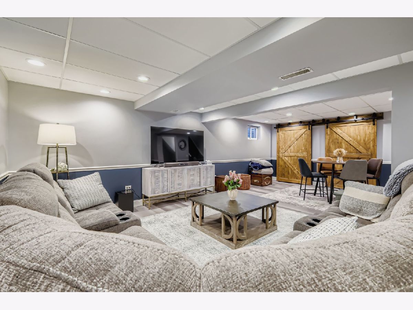
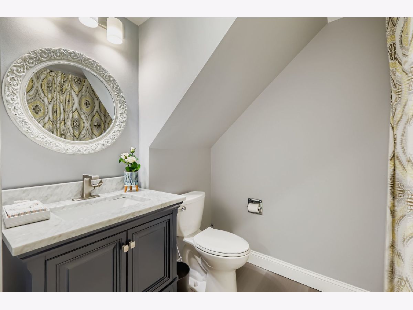
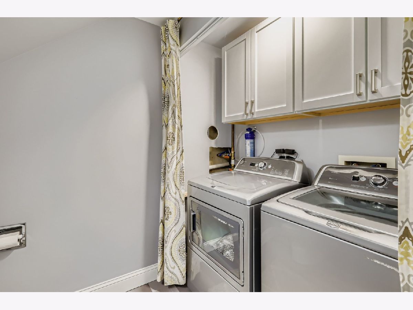
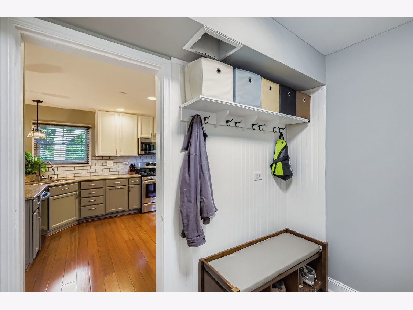
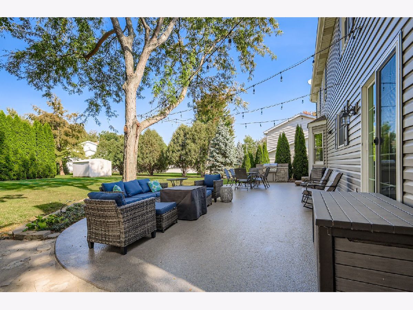
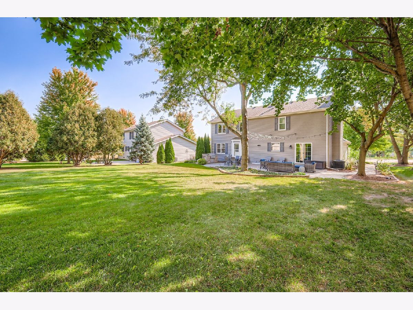
Room Specifics
Total Bedrooms: 4
Bedrooms Above Ground: 4
Bedrooms Below Ground: 0
Dimensions: —
Floor Type: —
Dimensions: —
Floor Type: —
Dimensions: —
Floor Type: —
Full Bathrooms: 4
Bathroom Amenities: Double Sink
Bathroom in Basement: 1
Rooms: —
Basement Description: —
Other Specifics
| 2 | |
| — | |
| — | |
| — | |
| — | |
| 60x19x160x85x140 | |
| — | |
| — | |
| — | |
| — | |
| Not in DB | |
| — | |
| — | |
| — | |
| — |
Tax History
| Year | Property Taxes |
|---|---|
| 2025 | $10,077 |
Contact Agent
Nearby Similar Homes
Nearby Sold Comparables
Contact Agent
Listing Provided By
RE/MAX Horizon

