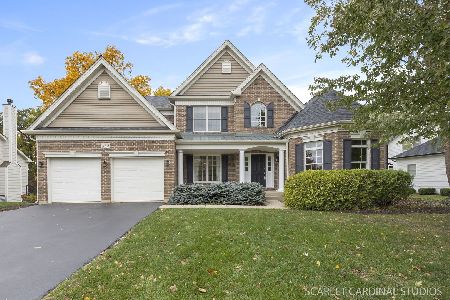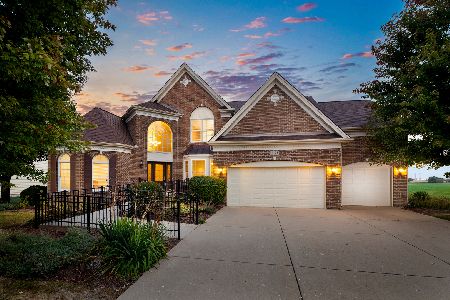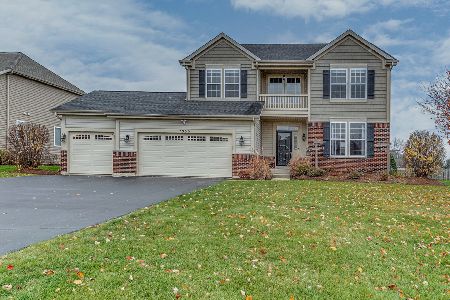2964 Carlisle Lane, North Aurora, Illinois 60542
$695,000
|
For Sale
|
|
| Status: | Contingent |
| Sqft: | 3,581 |
| Cost/Sqft: | $194 |
| Beds: | 5 |
| Baths: | 4 |
| Year Built: | 2015 |
| Property Taxes: | $12,505 |
| Days On Market: | 10 |
| Lot Size: | 0,43 |
Description
The Perfect Blend of Luxury, Comfort & Lifestyle. Welcome home to 2964 Carlisle Lane-a showstopping 5+1 bedroom, 3.5 bath home offering nearly 3,500 sq. ft. of beautifully designed living space on a premium half-acre corner lot in the sought-after Remington Landing community. From the moment you arrive, this home's curb appeal impresses with its Craftsman-inspired architecture, welcoming front porch, and 3-car garage. Step inside to find gorgeous hardwood floors, rich millwork, and custom wainscoting that set a tone of timeless elegance. The open-concept floor plan seamlessly blends everyday comfort with sophisticated entertaining spaces. The gourmet kitchen is a chef's dream, featuring granite countertops, an oversized island, stainless steel appliances, a walk-in pantry, and a butler's pantry leading to the formal dining room. The spacious family room centers around a cozy fireplace and offers serene backyard views through expansive windows. Outdoor living shines with a newly expanded brick paver patio, built-in firepit, Ramada, and relaxing swim spa-your own private retreat designed for entertaining or unwinding under the stars. The app-controlled sprinkler system keeps your lush landscaping picture-perfect with ease. Upstairs, discover four generous bedrooms and a luxurious primary suite with tray ceiling, dual-entry walk-in closet, and a spa-like bath featuring a soaking tub and separate shower. The second-floor laundry room is upgraded with a brand-new 2025 Samsung washer and laundry sink for convenience. The professionally finished basement offers even more living space with a media area, dry bar with dual beverage fridges, built-in playroom, glass-door gym, and an optional 6th bedroom-all freshly painted in 2025 for a crisp, modern feel. Additional updates include new carpet (2023) and a new Samsung refrigerator (2025). Located in the acclaimed Kaneland School District (302), this home sits in a vibrant community with parks, ponds, and open green space, just minutes from I-88, Randall Road shopping, dining, and entertainment. This home truly has it all-elegance, functionality, and a lifestyle that's second to none.
Property Specifics
| Single Family | |
| — | |
| — | |
| 2015 | |
| — | |
| ASPEN | |
| No | |
| 0.43 |
| Kane | |
| Remington Landing | |
| 360 / Annual | |
| — | |
| — | |
| — | |
| 12497784 | |
| 1135282001 |
Nearby Schools
| NAME: | DISTRICT: | DISTANCE: | |
|---|---|---|---|
|
Grade School
Blackberry Creek Elementary Scho |
302 | — | |
|
Middle School
Harter Middle School |
302 | Not in DB | |
|
High School
Kaneland High School |
302 | Not in DB | |
Property History
| DATE: | EVENT: | PRICE: | SOURCE: |
|---|---|---|---|
| 1 Aug, 2022 | Sold | $585,000 | MRED MLS |
| 25 Jun, 2022 | Under contract | $585,000 | MRED MLS |
| 27 May, 2022 | Listed for sale | $600,000 | MRED MLS |
| 27 Oct, 2025 | Under contract | $695,000 | MRED MLS |
| 24 Oct, 2025 | Listed for sale | $695,000 | MRED MLS |
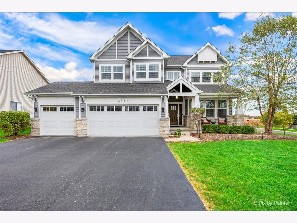
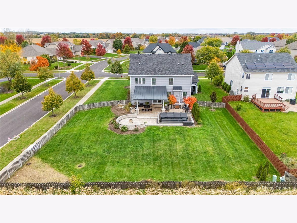
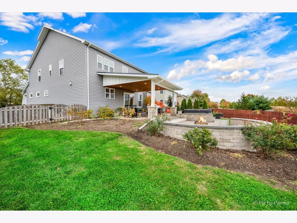
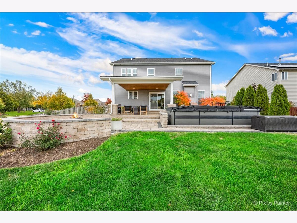
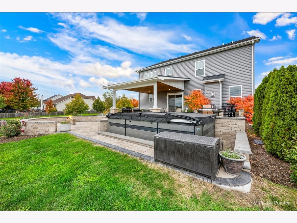
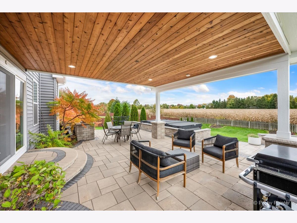
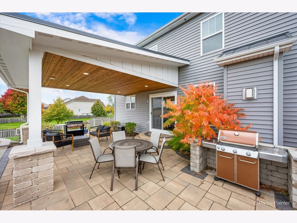
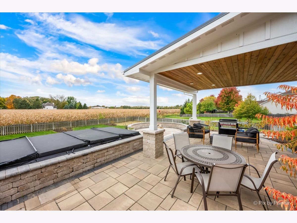
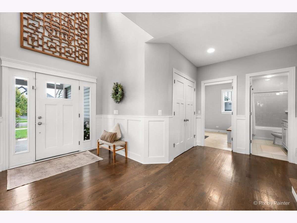
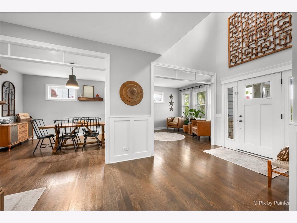
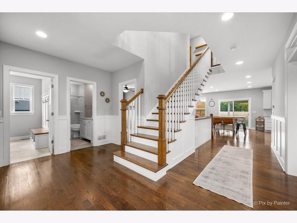
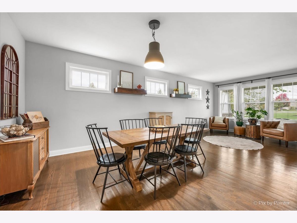
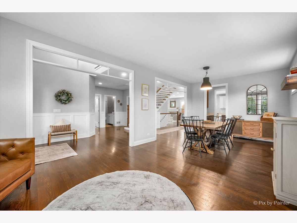
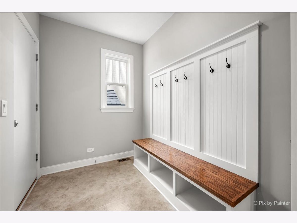
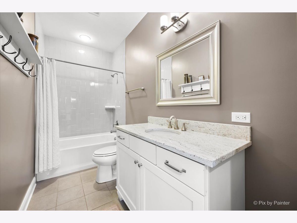
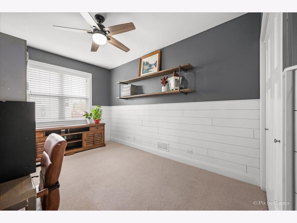
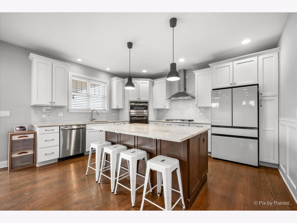
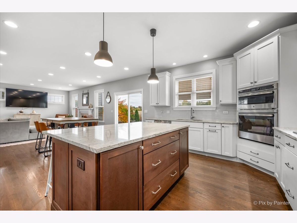
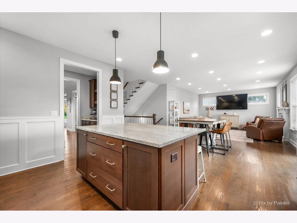
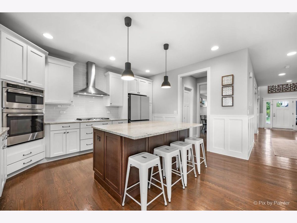
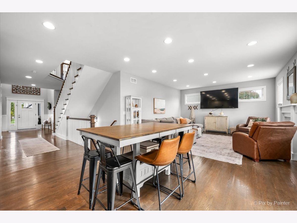
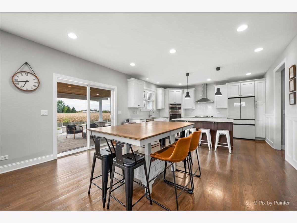
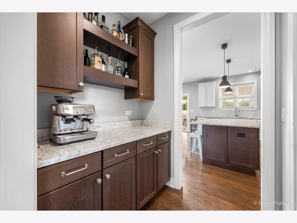
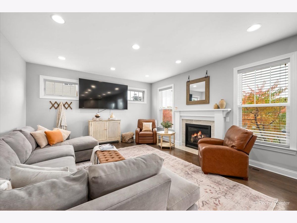
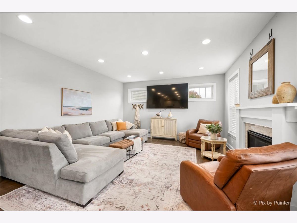
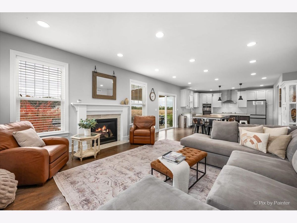
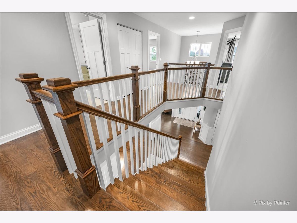
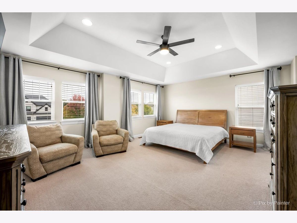
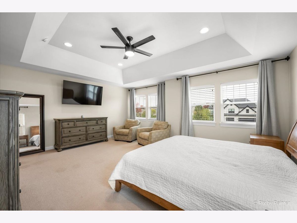
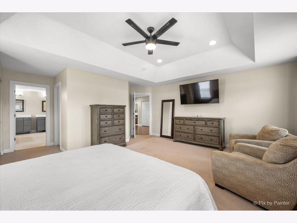
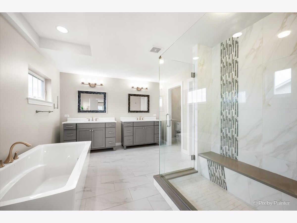
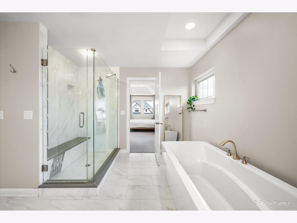
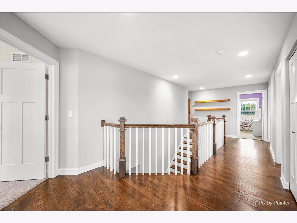
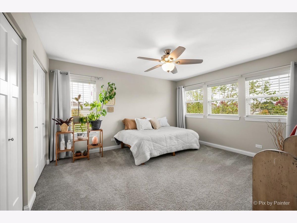
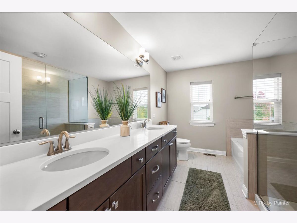
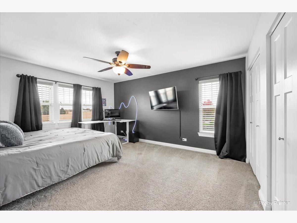
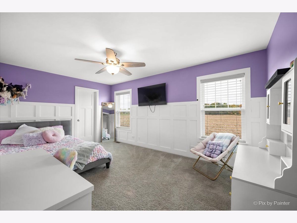
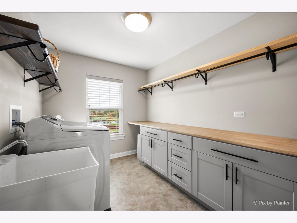
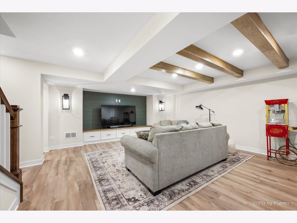
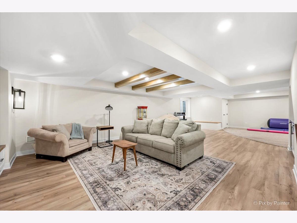
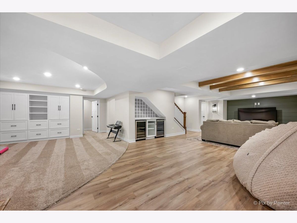
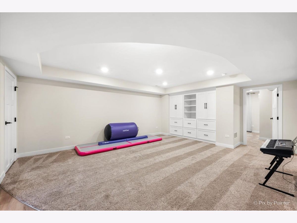
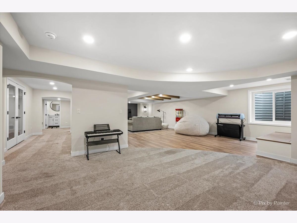
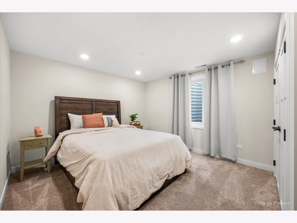
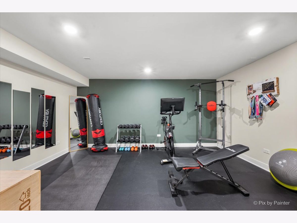
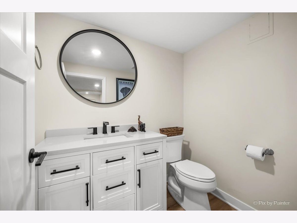
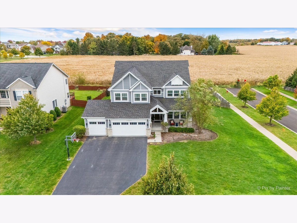
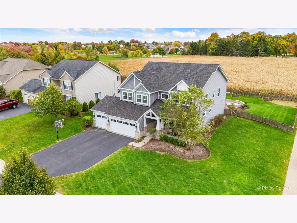
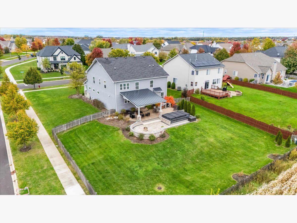
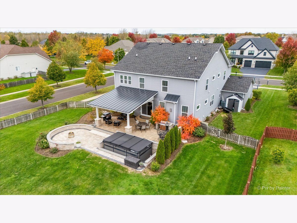
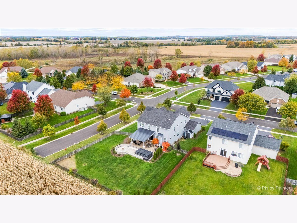
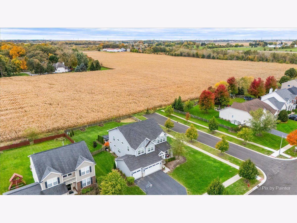
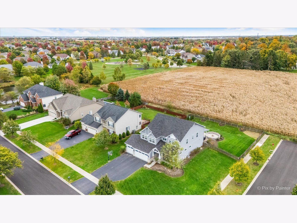
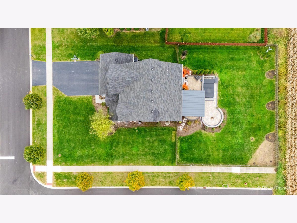
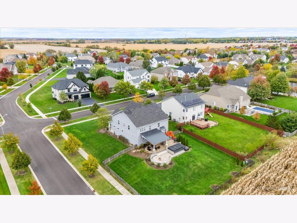
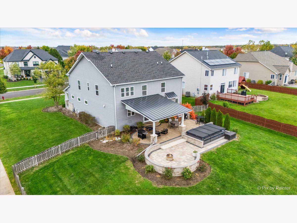
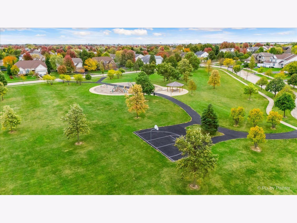
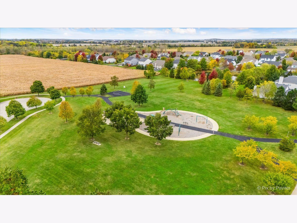
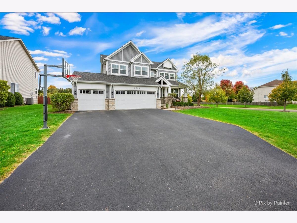
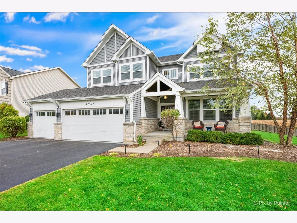
Room Specifics
Total Bedrooms: 6
Bedrooms Above Ground: 5
Bedrooms Below Ground: 1
Dimensions: —
Floor Type: —
Dimensions: —
Floor Type: —
Dimensions: —
Floor Type: —
Dimensions: —
Floor Type: —
Dimensions: —
Floor Type: —
Full Bathrooms: 4
Bathroom Amenities: Separate Shower,Double Sink,Soaking Tub
Bathroom in Basement: 1
Rooms: —
Basement Description: —
Other Specifics
| 3 | |
| — | |
| — | |
| — | |
| — | |
| 186X94X184X99 | |
| Full | |
| — | |
| — | |
| — | |
| Not in DB | |
| — | |
| — | |
| — | |
| — |
Tax History
| Year | Property Taxes |
|---|---|
| 2022 | $12,391 |
| 2025 | $12,505 |
Contact Agent
Nearby Similar Homes
Nearby Sold Comparables
Contact Agent
Listing Provided By
Keller Williams Inspire - Geneva

