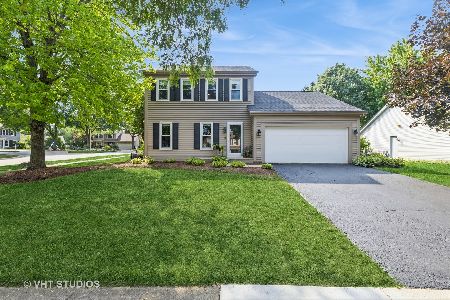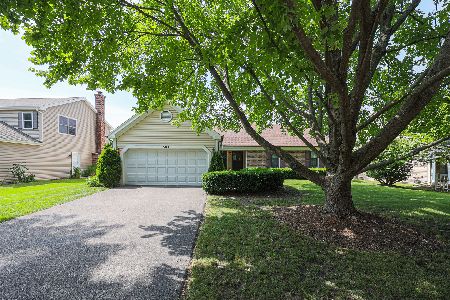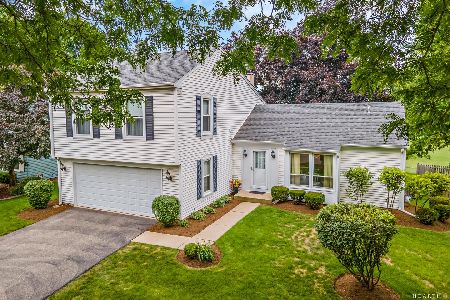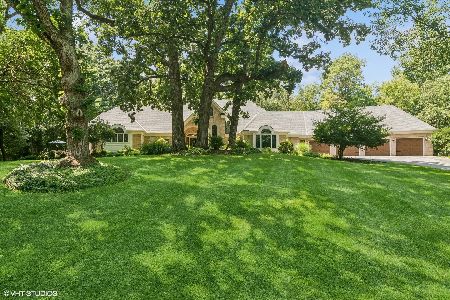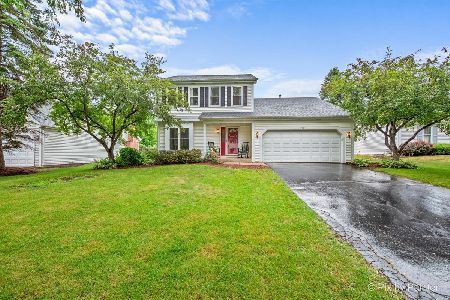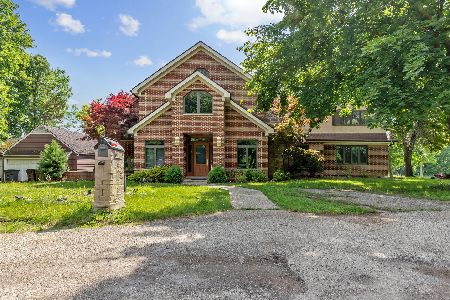3 Saville Row Street, Barrington Hills, Illinois 60010
$1,450,000
|
For Sale
|
|
| Status: | Active |
| Sqft: | 10,000 |
| Cost/Sqft: | $145 |
| Beds: | 5 |
| Baths: | 6 |
| Year Built: | 1975 |
| Property Taxes: | $31,262 |
| Days On Market: | 407 |
| Lot Size: | 6,00 |
Description
Architectural elements of Medieval to modern day castle blend in creating an experience that lets your imagination run wild. 6 acres of royalty surround this palace with a wrought iron gate leading to a winding drive and an alluring entry. Arcading outlines the foyer wrapped in stone while defining the separation of living room with herringbone wood floors returned to its natural state, tin ceilings, majestic fireplace and a sprawling window overlooking the indoor pool. On the opposing side of the foyer is an inner ward overlooking the 2-story staircase, sliders to pool and access to the dining room through 8' solid pocket doors. The dining area is centrally located with access to a wet bar and beverage fridge leading into the new stunning kitchen. The kitchen features 42" white shaker cabinets capped with illuminated glass facades and crown molding that fade into the ceiling, quartz counters, stainless steel appliances including a new 6 burner Forno range and double oven with built-in skillet, pot filler, contrasting breakfast bar, large walk-in pantry, and a beautiful breakfast room with access to the new composite deck. The kitchen brilliantly overshadows the sprawling family room each with what appears as valley views in a panoramic setting. The family room showcases a gorgeous fireplace, access to the composite deck and arcading separating the family room from the game room with additional access to the deck. The main floor also features 3 bedrooms, 2 full bathrooms, 2 powder rooms, new engineered floors, fresh coat of paint, new laundry room with stunning marble floors, grey cabinets, built-in sink with area to fold clothes and a glass door to the indoor pool. The indoor pool features a waterfall hot tub, stamped concrete pool deck, 1 of 2 powder rooms and access to the side patio or composite deck. The 2nd floor is equally as impressive with 2 additional bedrooms each with hardwood floors and 2 full bathrooms. 1 of 2 is the extraordinary primary suite with Romeo and Joliet wrought iron balcony, separate sitting room with wet bar and French doors to the roof top terrace. The terrace features a stone fireplace, deck and watch tower turrets. Inside is a master bathroom with free standing tub complimented by a gorgeous blown glass fixture and pass through shower with capabilities of iPad connections. Adjacent to the master bathroom is a phenomenal walk-in closet with custom organizers, island and endless valley views. The additional bedroom is universally used as gym and offers hallway access to a newly remodeled full bathroom with a single vanity and shower. Partial unfinished lower level, 4.5-car garage and the most expansive wrap around composite deck in all of Barrington Hills. The deck passes over a natural spring on one side of the home and opens up to the most mesmerizing views out the back making entertaining an experience guests won't forget. Full new steel roof inside the confines of the battlement with Davinci caps on the turrets and arrow loops inside the climbing tower. ATV, dirt bike or side by side trails! Easy access to shopping, entertainment, Metra station and so much more!
Property Specifics
| Single Family | |
| — | |
| — | |
| 1975 | |
| — | |
| — | |
| No | |
| 6 |
| — | |
| — | |
| 0 / Not Applicable | |
| — | |
| — | |
| — | |
| 12123612 | |
| 2030200003 |
Nearby Schools
| NAME: | DISTRICT: | DISTANCE: | |
|---|---|---|---|
|
Grade School
Countryside Elementary School |
220 | — | |
|
Middle School
Barrington Middle School - Prair |
220 | Not in DB | |
|
High School
Barrington High School |
220 | Not in DB | |
Property History
| DATE: | EVENT: | PRICE: | SOURCE: |
|---|---|---|---|
| — | Last price change | $1,499,000 | MRED MLS |
| 29 Jul, 2024 | Listed for sale | $1,499,000 | MRED MLS |






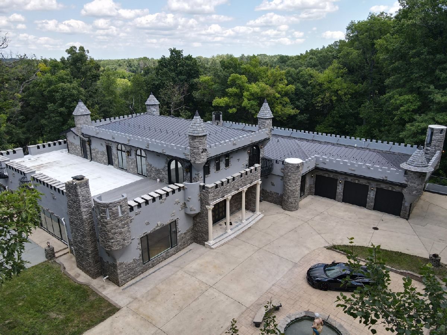
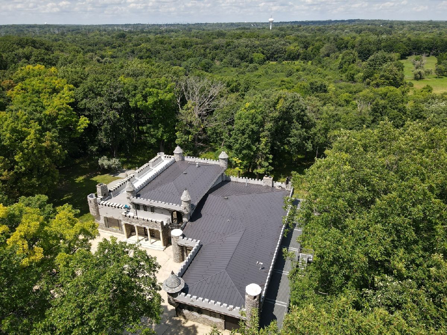

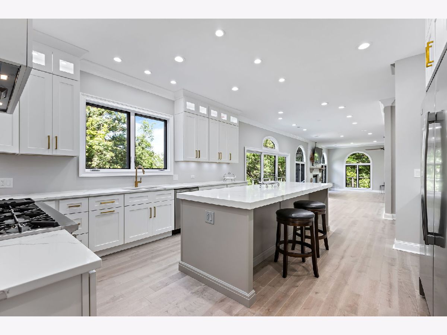


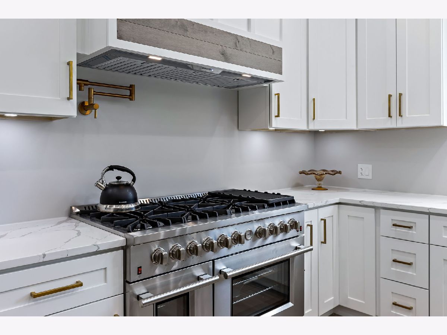

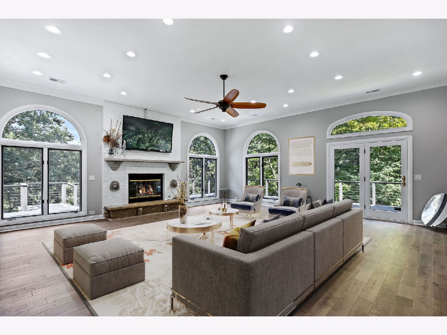
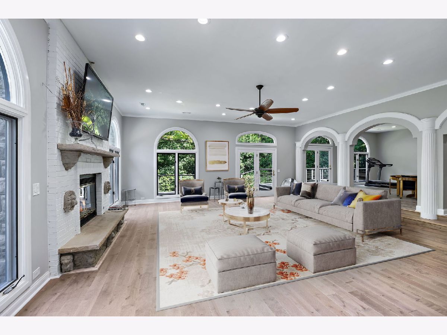
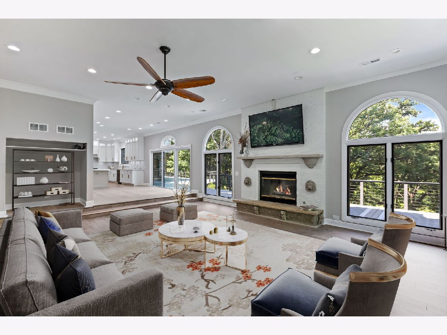

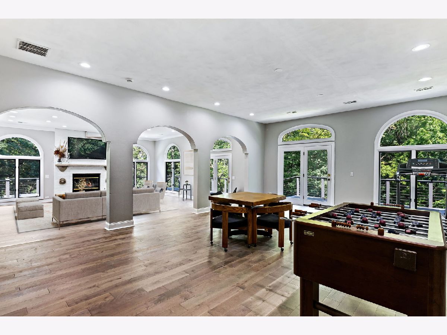

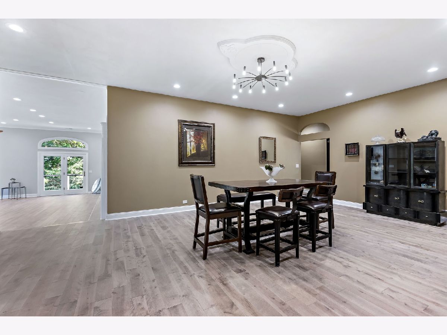

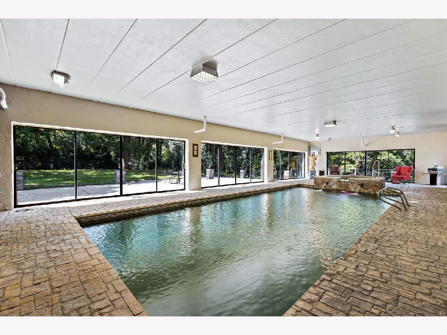

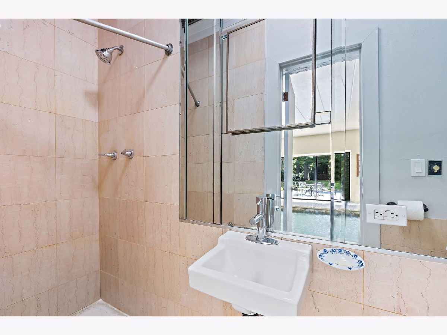
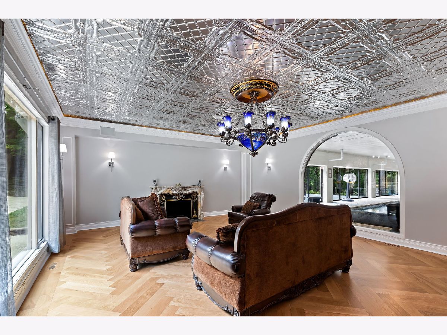

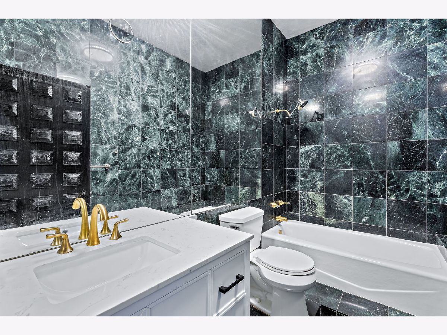


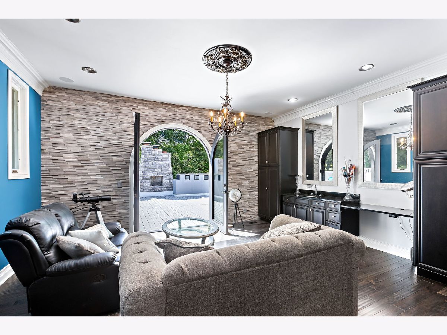
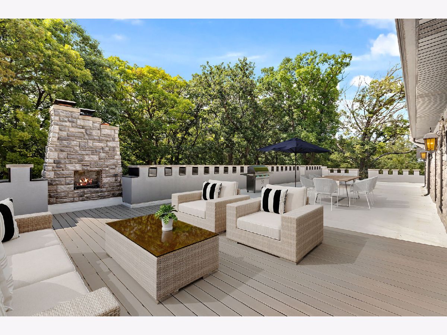

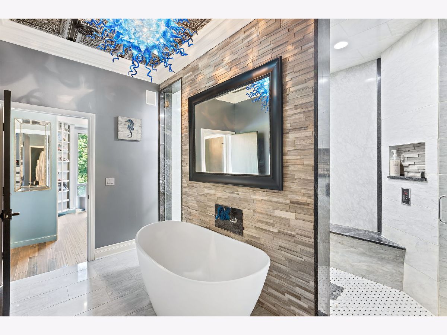
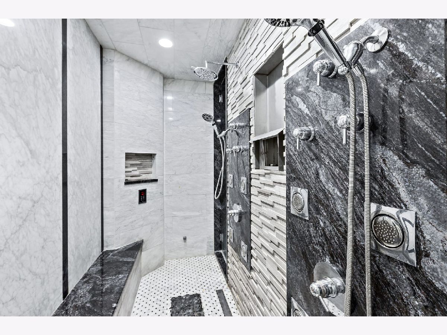
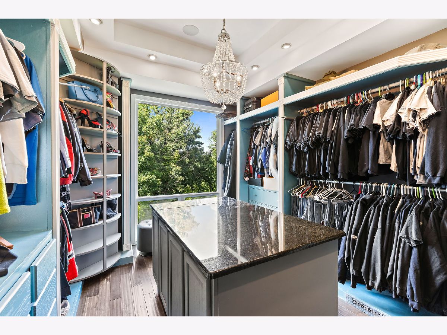



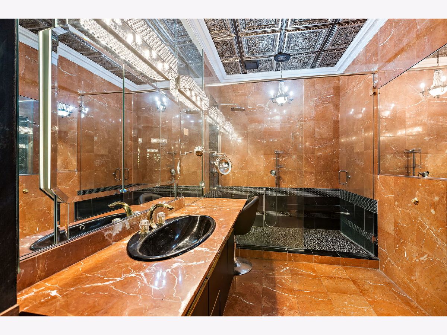

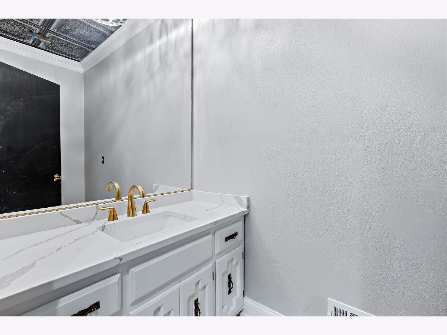
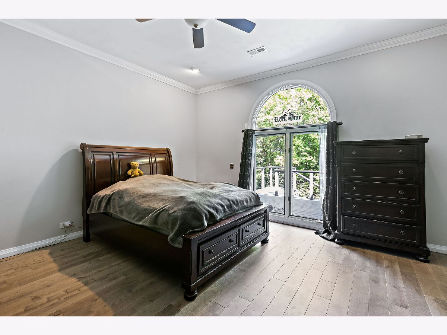

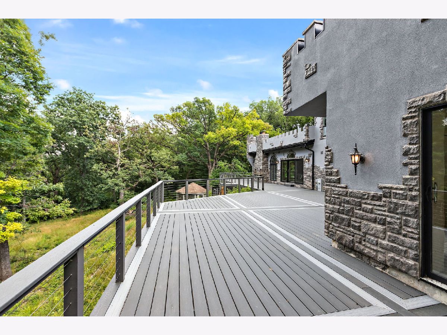


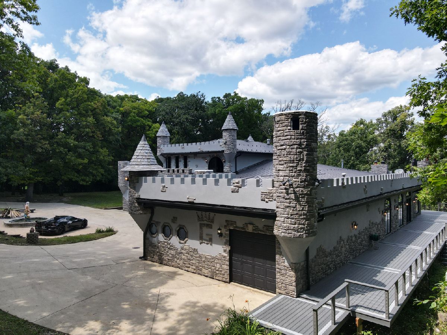

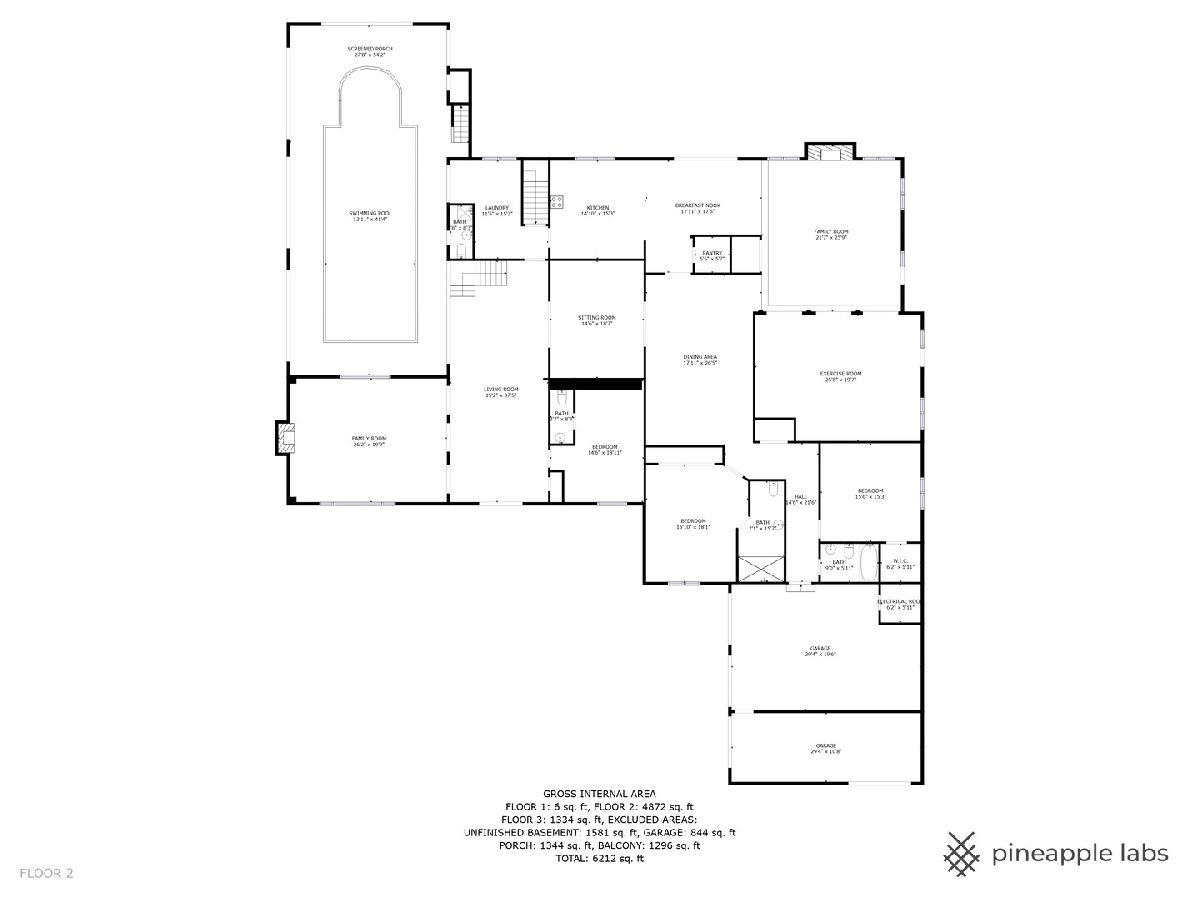
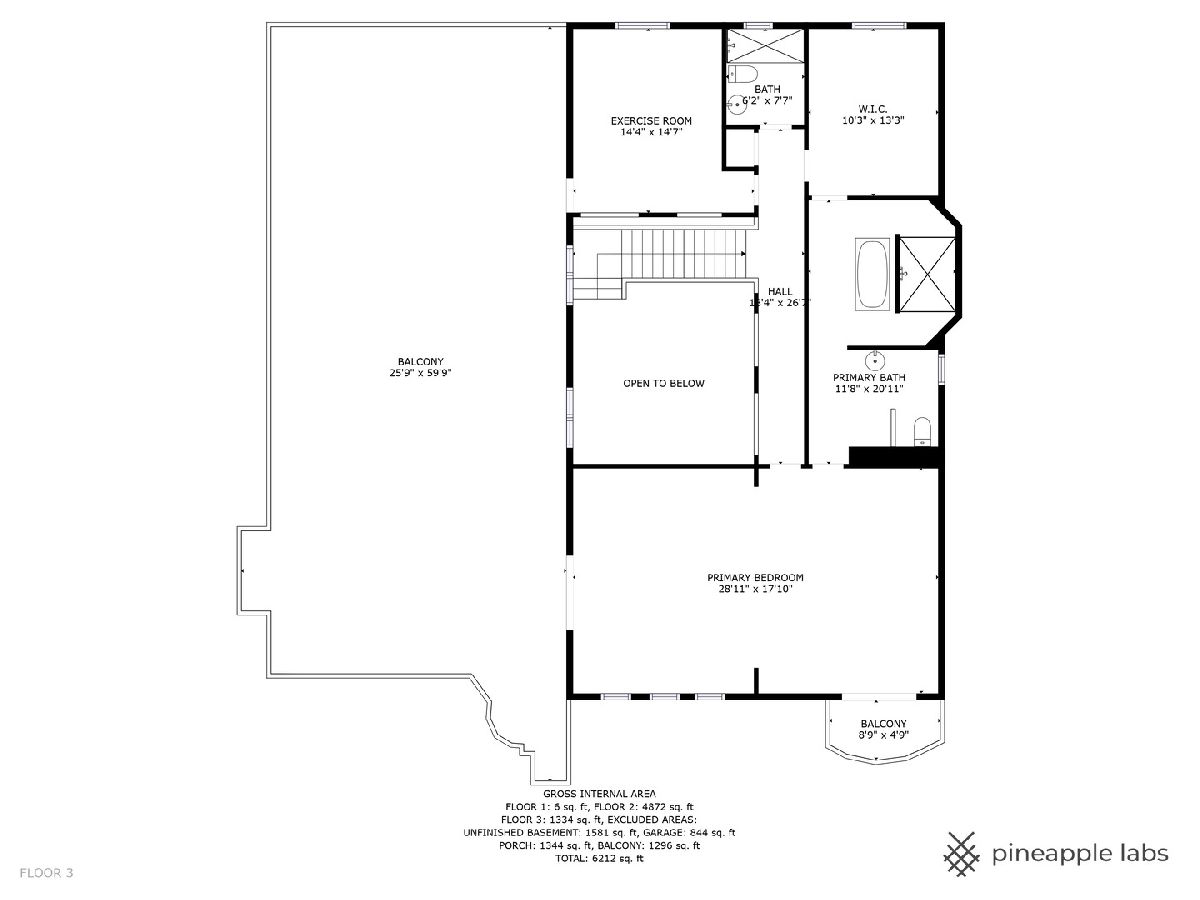
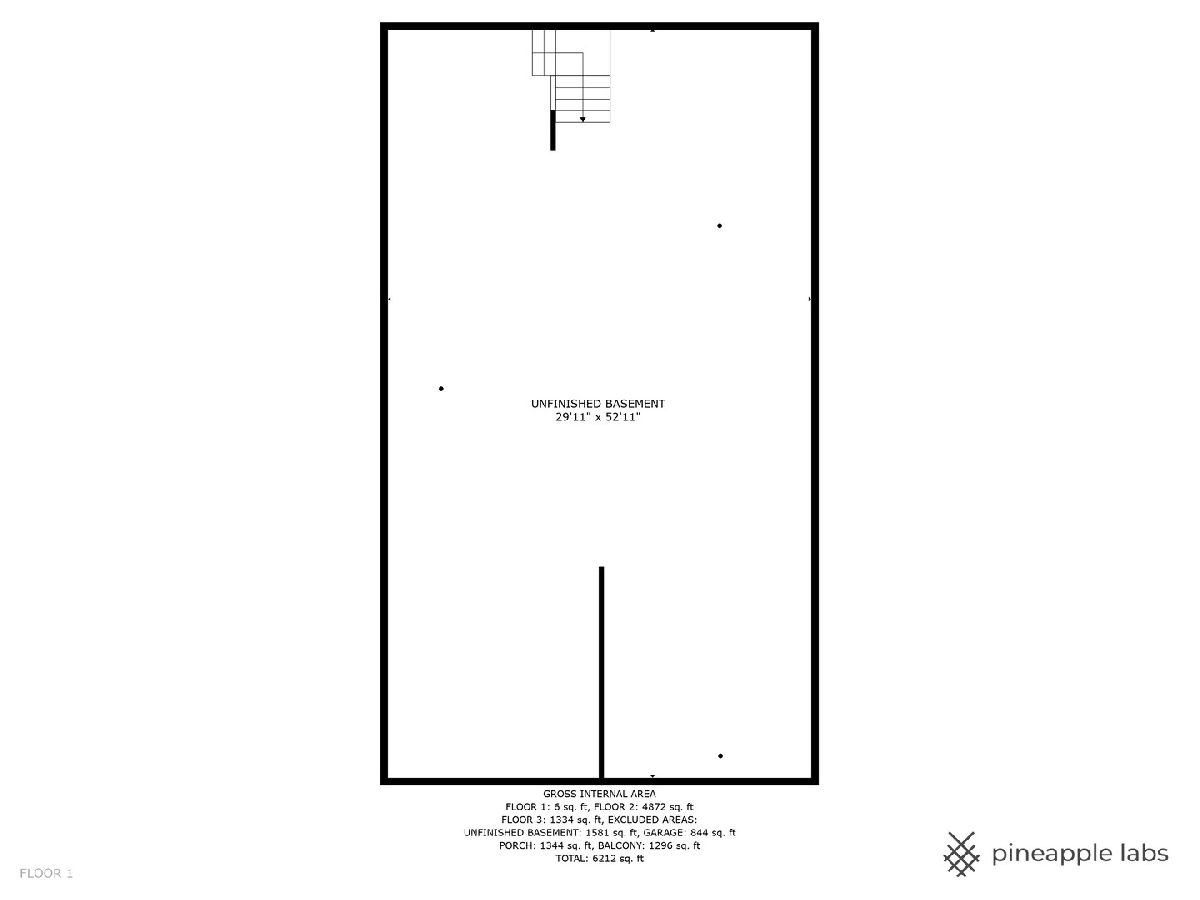
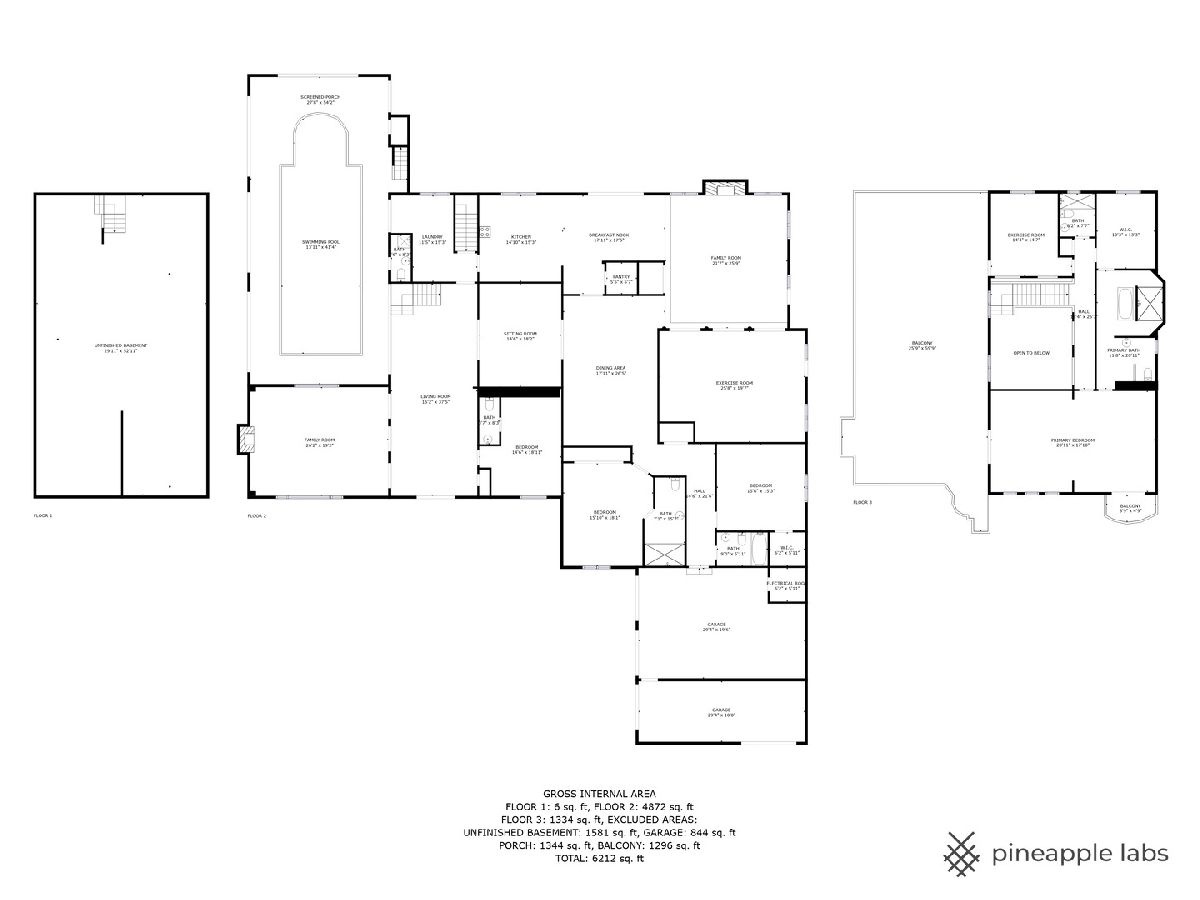
Room Specifics
Total Bedrooms: 5
Bedrooms Above Ground: 5
Bedrooms Below Ground: 0
Dimensions: —
Floor Type: —
Dimensions: —
Floor Type: —
Dimensions: —
Floor Type: —
Dimensions: —
Floor Type: —
Full Bathrooms: 6
Bathroom Amenities: Separate Shower,Steam Shower,Double Sink,Bidet,Full Body Spray Shower,Double Shower,Soaking Tub
Bathroom in Basement: 0
Rooms: —
Basement Description: —
Other Specifics
| 4.5 | |
| — | |
| — | |
| — | |
| — | |
| 216 X 918 X 185 X 652 | |
| Unfinished | |
| — | |
| — | |
| — | |
| Not in DB | |
| — | |
| — | |
| — | |
| — |
Tax History
| Year | Property Taxes |
|---|---|
| — | $31,262 |
Contact Agent
Nearby Similar Homes
Nearby Sold Comparables
Contact Agent
Listing Provided By
Coldwell Banker Realty

