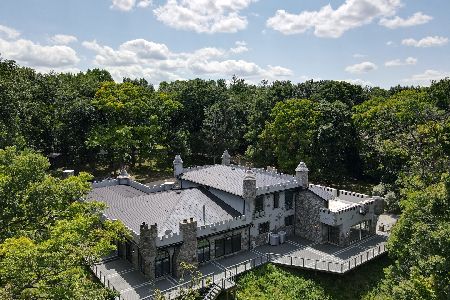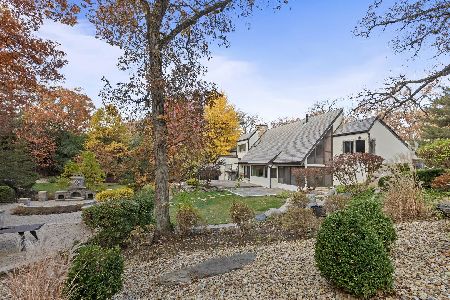10418 Braeburn Road, Barrington, Illinois 60010
$425,000
|
Sold
|
|
| Status: | Closed |
| Sqft: | 2,880 |
| Cost/Sqft: | $158 |
| Beds: | 4 |
| Baths: | 3 |
| Year Built: | 1940 |
| Property Taxes: | $11,255 |
| Days On Market: | 2736 |
| Lot Size: | 4,89 |
Description
Create your forever home in this solidly built house. Situated on a 5 acre private, secluded lot tucked away in the heart of Barrington Hills, this unique one of a kind ranch home with walk out lower level boasts rustic charm. The 4 bedrooms are all oversized. The master bedroom offers a private bath. The expansive family room features a vaulted ceiling and massive stone wood burning fireplace. In addition to a mud room, there is rough-in for an additional bath. Enjoy nature from every window. Property includes a 3 stall barn with loft storage and plenty of space for multiple pastures, as well as a shaded Koi pond, large chicken coop with enclosure, large expandable vegetable garden area and 2 car garage. Only minutes to the nearby downtown area and Metra train line. Bring your ideas and make it yours. Sold as is.
Property Specifics
| Single Family | |
| — | |
| Ranch | |
| 1940 | |
| Walkout | |
| — | |
| No | |
| 4.89 |
| Mc Henry | |
| — | |
| 0 / Not Applicable | |
| None | |
| Private Well | |
| Septic-Private | |
| 10032597 | |
| 2030200017 |
Nearby Schools
| NAME: | DISTRICT: | DISTANCE: | |
|---|---|---|---|
|
Grade School
Countryside Elementary School |
220 | — | |
|
Middle School
Barrington Middle School - Stati |
220 | Not in DB | |
|
High School
Barrington High School |
220 | Not in DB | |
Property History
| DATE: | EVENT: | PRICE: | SOURCE: |
|---|---|---|---|
| 5 Sep, 2018 | Sold | $425,000 | MRED MLS |
| 7 Aug, 2018 | Under contract | $455,000 | MRED MLS |
| 27 Jul, 2018 | Listed for sale | $455,000 | MRED MLS |
Room Specifics
Total Bedrooms: 4
Bedrooms Above Ground: 4
Bedrooms Below Ground: 0
Dimensions: —
Floor Type: Hardwood
Dimensions: —
Floor Type: Hardwood
Dimensions: —
Floor Type: Hardwood
Full Bathrooms: 3
Bathroom Amenities: Double Sink
Bathroom in Basement: 1
Rooms: Mud Room,Bonus Room,Game Room,Workshop,Recreation Room,Foyer
Basement Description: Partially Finished
Other Specifics
| 2 | |
| Concrete Perimeter | |
| Gravel | |
| Patio, Porch | |
| Horses Allowed,Wooded | |
| 217800 | |
| — | |
| Full | |
| Vaulted/Cathedral Ceilings, Hardwood Floors, First Floor Bedroom, First Floor Full Bath | |
| Range, Microwave, Dishwasher, Refrigerator | |
| Not in DB | |
| Horse-Riding Trails | |
| — | |
| — | |
| Wood Burning |
Tax History
| Year | Property Taxes |
|---|---|
| 2018 | $11,255 |
Contact Agent
Nearby Similar Homes
Nearby Sold Comparables
Contact Agent
Listing Provided By
Baird & Warner






