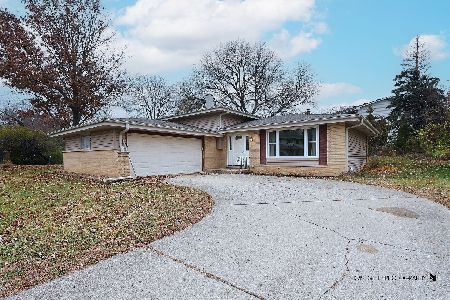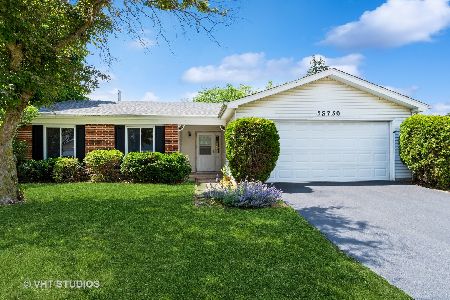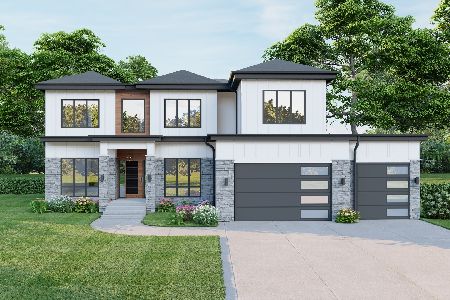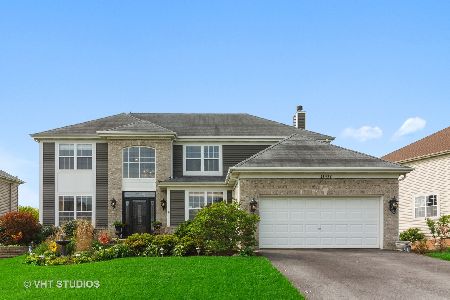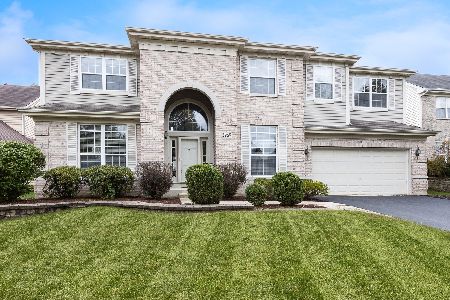2992 Handley Drive, Lisle, Illinois 60532
$587,000
|
Sold
|
|
| Status: | Closed |
| Sqft: | 3,797 |
| Cost/Sqft: | $155 |
| Beds: | 5 |
| Baths: | 5 |
| Year Built: | 2001 |
| Property Taxes: | $14,702 |
| Days On Market: | 1733 |
| Lot Size: | 0,00 |
Description
Welcome to this stunning 6 bedrooms+ 4.1 baths + Den + tastefully finished basement in Naperville district 203 schools. Inviting front porch and grand foyer leads you to this spacious open layout home with 9 FT ceilings. Hardwood floors through entire first floor. Gourmet Kitchen with center island, 42" cabinets, Corian countertops, double ovens, pantry closet, planning desk, under cabinet lighting and large eating area with sliding glass door to fresh painted deck. Gorgeous 2-story family room with fireplace, recessed lights and abundant natural lights from loads of windows. Great in-law living with a large first floor bedroom adjacent to a full bath in addition to another separate den and another extra half bath on first floor. First floor laundry and two doors access to garage. Magnificent master suite with cathedral ceilings, his and hers walk-in closets and a spa like master bath with separate soaking tub and shower, dual vanities. Large bedrooms with walk-in closets and ceiling fans. Beautiful look-out basement features recreation room, wet bar, library with built in book shelves, full Bath and 6th bedroom. Dual furnaces & AC and water heaters. Professional Landscape with lawn sprinkler. Easy access to I-88, I-355 & Metra train, close to shopping & dinning, and walk to community park. Roof (2018), both Furnace and AC (2017), sump pump (2018), sewer ejector pump( 2021), microwave (2020), garbage disposal (2020), cooktop (2021). Move in and enjoy!
Property Specifics
| Single Family | |
| — | |
| — | |
| 2001 | |
| Full,English | |
| — | |
| No | |
| 0 |
| Du Page | |
| Peach Creek | |
| 150 / Quarterly | |
| Other | |
| Lake Michigan | |
| Public Sewer | |
| 11069911 | |
| 0809317005 |
Nearby Schools
| NAME: | DISTRICT: | DISTANCE: | |
|---|---|---|---|
|
Grade School
Steeple Run Elementary School |
203 | — | |
|
Middle School
Jefferson Junior High School |
203 | Not in DB | |
|
High School
Naperville North High School |
203 | Not in DB | |
Property History
| DATE: | EVENT: | PRICE: | SOURCE: |
|---|---|---|---|
| 9 Jun, 2021 | Sold | $587,000 | MRED MLS |
| 30 Apr, 2021 | Under contract | $587,000 | MRED MLS |
| 29 Apr, 2021 | Listed for sale | $587,000 | MRED MLS |

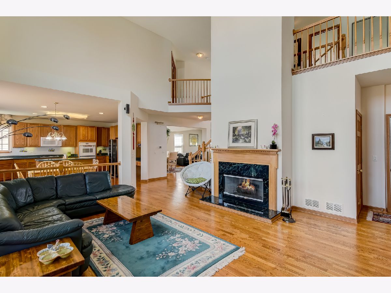
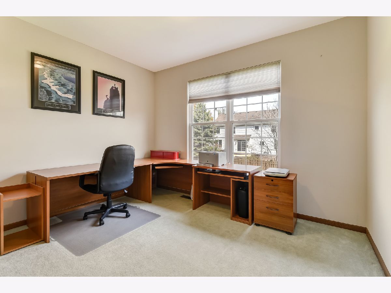
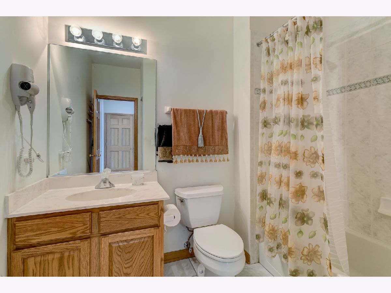
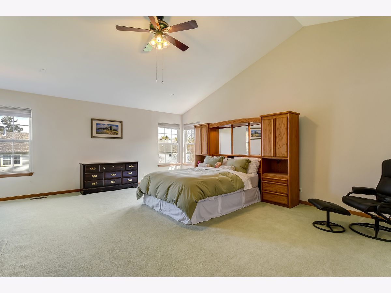
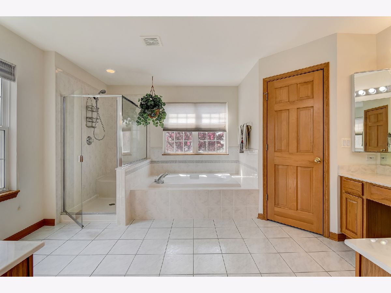
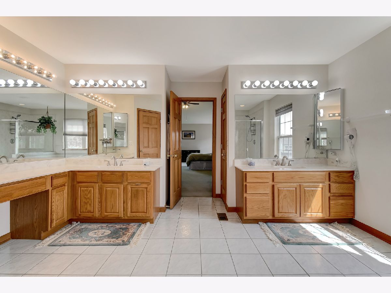
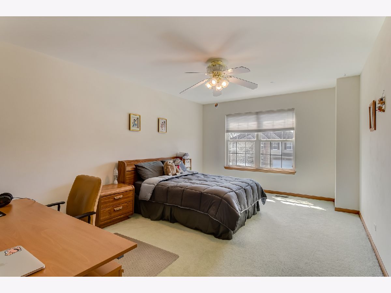
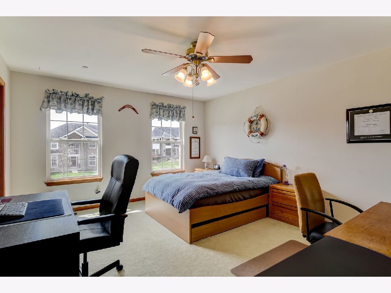
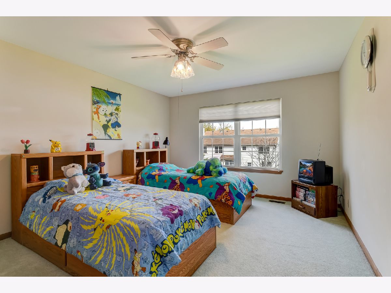
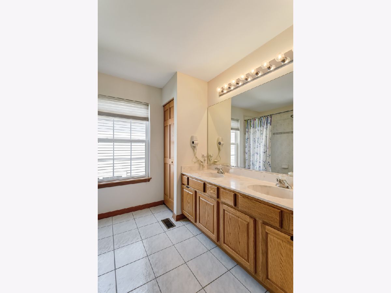
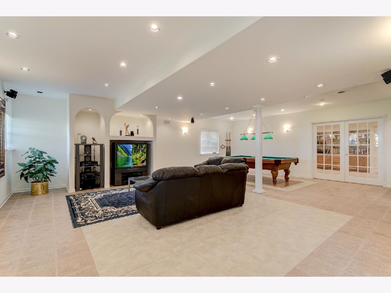
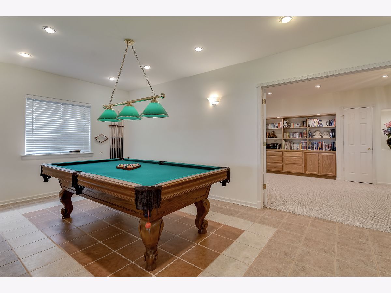
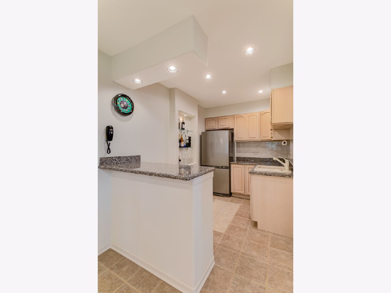
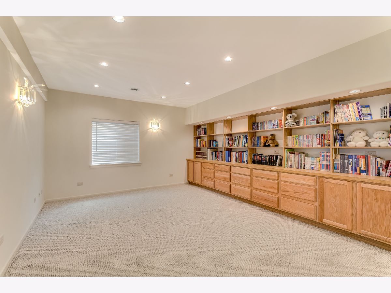
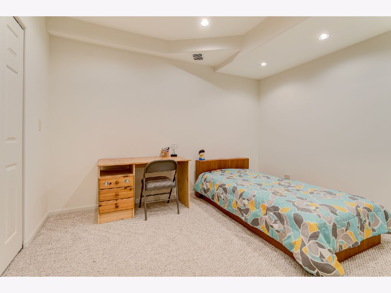
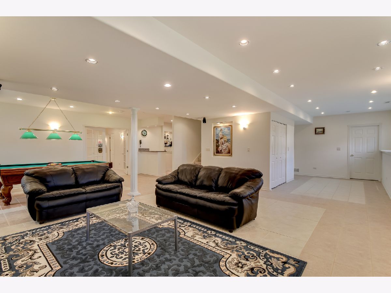
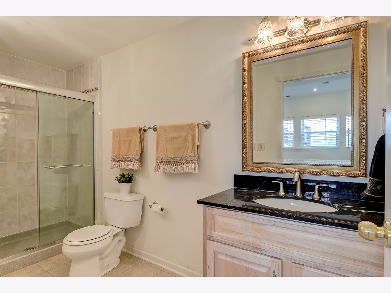
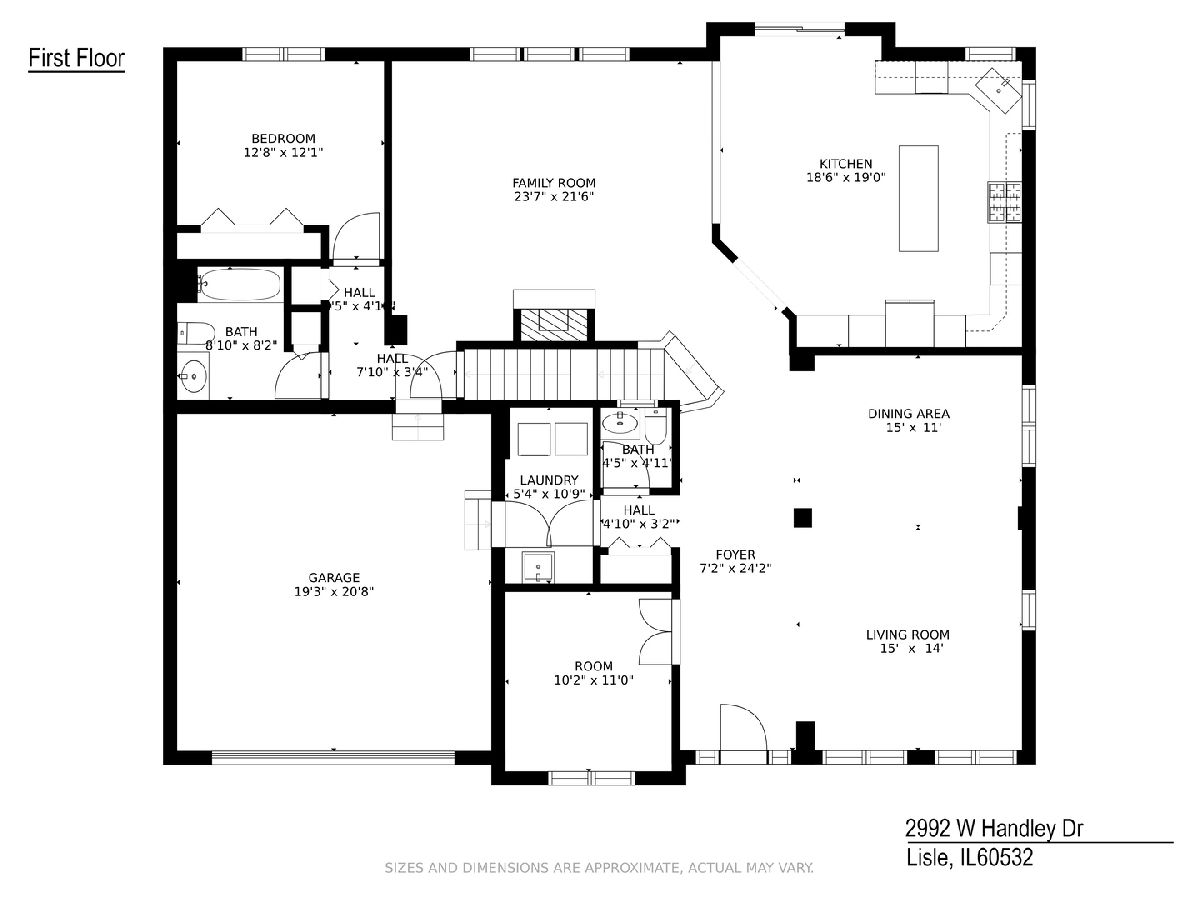
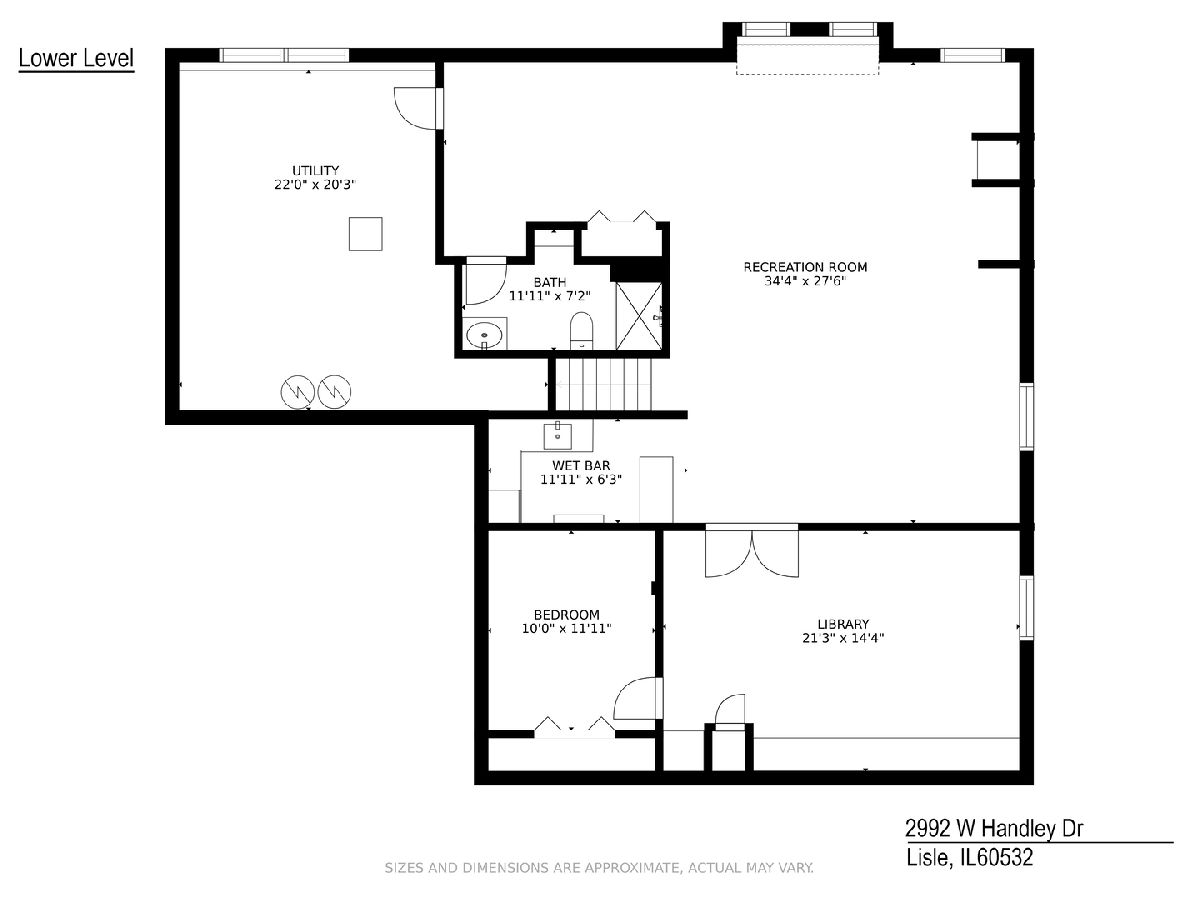
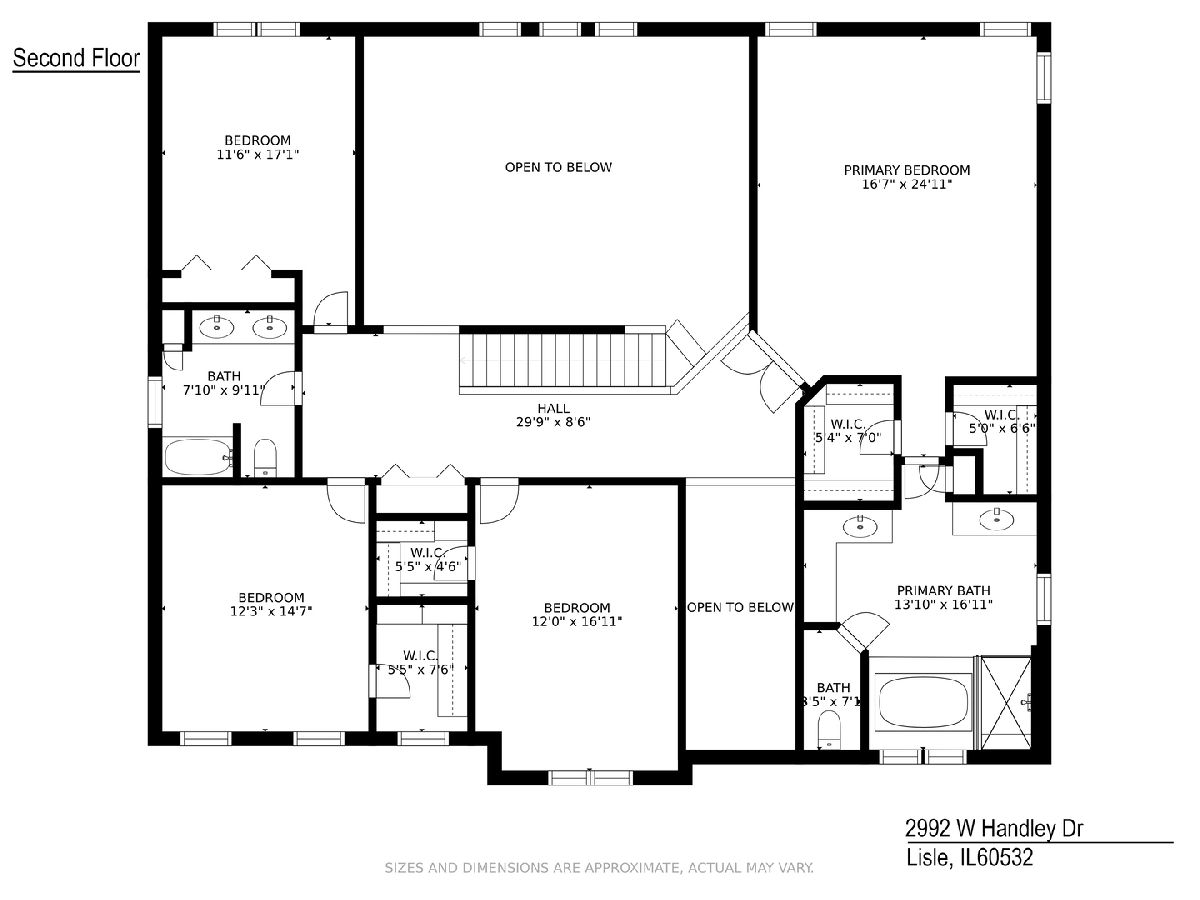
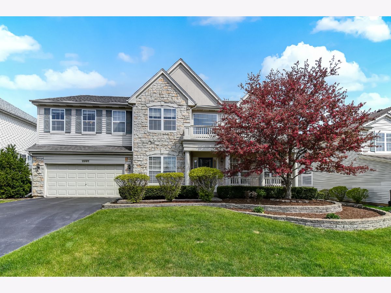
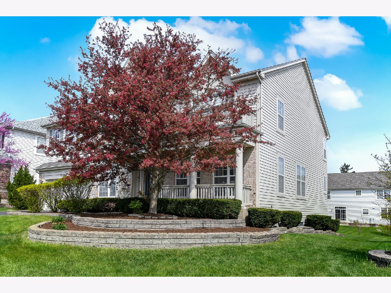
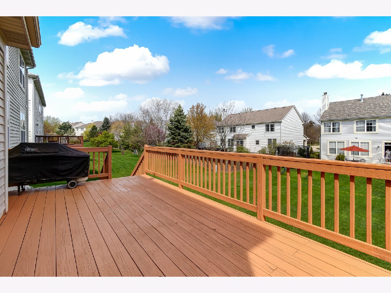
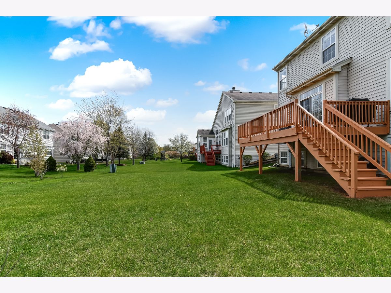
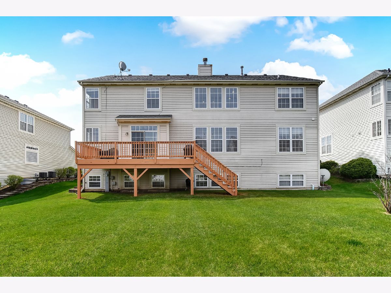
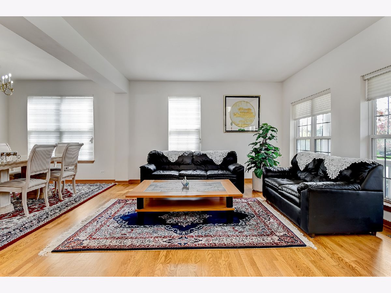
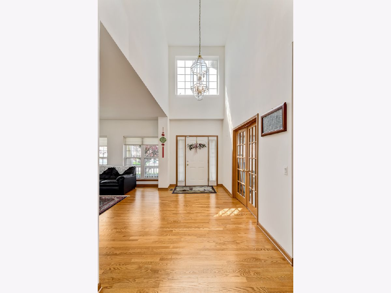
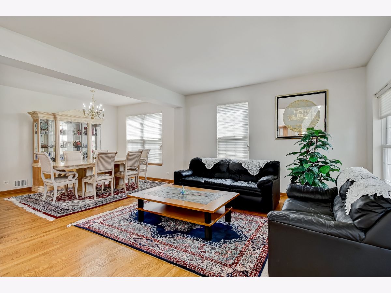
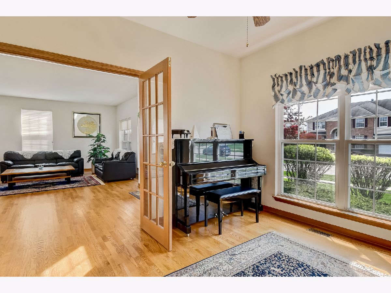
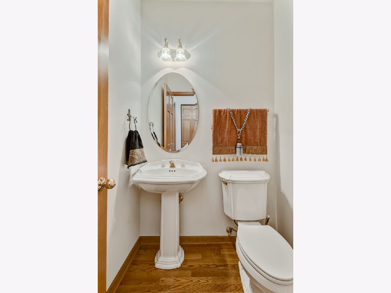
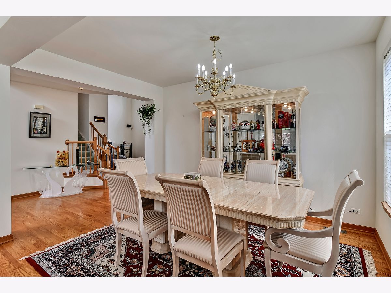
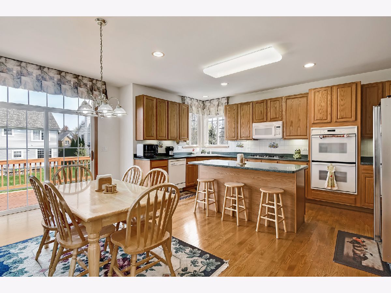
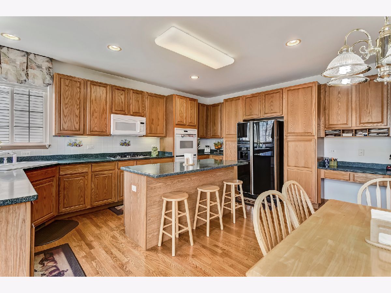
Room Specifics
Total Bedrooms: 6
Bedrooms Above Ground: 5
Bedrooms Below Ground: 1
Dimensions: —
Floor Type: Carpet
Dimensions: —
Floor Type: Carpet
Dimensions: —
Floor Type: Carpet
Dimensions: —
Floor Type: —
Dimensions: —
Floor Type: —
Full Bathrooms: 5
Bathroom Amenities: Separate Shower,Double Sink,Soaking Tub
Bathroom in Basement: 1
Rooms: Bedroom 5,Den,Bedroom 6,Library,Recreation Room,Utility Room-Lower Level,Foyer,Game Room
Basement Description: Finished,Lookout
Other Specifics
| 2 | |
| — | |
| Asphalt | |
| — | |
| — | |
| 9583 | |
| — | |
| Full | |
| Bar-Wet, Hardwood Floors, First Floor Bedroom, In-Law Arrangement, First Floor Laundry, First Floor Full Bath, Walk-In Closet(s), Ceilings - 9 Foot, Drapes/Blinds | |
| Double Oven, Microwave, Dishwasher, Refrigerator, Washer, Dryer, Disposal, Cooktop | |
| Not in DB | |
| Park, Sidewalks, Street Lights, Street Paved | |
| — | |
| — | |
| Attached Fireplace Doors/Screen, Gas Log |
Tax History
| Year | Property Taxes |
|---|---|
| 2021 | $14,702 |
Contact Agent
Nearby Similar Homes
Nearby Sold Comparables
Contact Agent
Listing Provided By
Golden Paradise LLC




