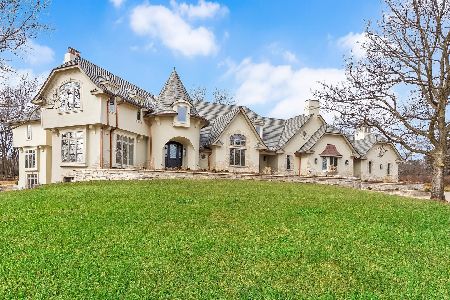306 Ottawa Lane, Oak Brook, Illinois 60523
$875,000
|
Sold
|
|
| Status: | Closed |
| Sqft: | 7,577 |
| Cost/Sqft: | $139 |
| Beds: | 6 |
| Baths: | 6 |
| Year Built: | 1988 |
| Property Taxes: | $15,230 |
| Days On Market: | 2615 |
| Lot Size: | 0,96 |
Description
Enjoy the Executive Lifestyle of Hunter Trails's gated community w/this luxurious 6 bedroom custom built estate located within the award winning SD's Butler 53 & Hinsdale Central 86. With over 7500 square feet of finished space, this residence was built with quality beginning w/the handcrafted sold mahogany & leaded glass entry doors to the imported marble and gleaming hardwood floors beyond. The floorplan offers 2 first floor Master Suites perfect for special guests or au pair. Graciously entertain from the centrally located marbled floor dining room w/grand view of the over 1+ acre yard. Gourmet kitchen features cherrywood cabinetry & granite countertops. Beyond the finished areas is ample and spacious storage rooms located on every floor including basement. Location is outstanding w/easy access to major roads & highways; minutes from Oak Brook Shopping Center & walking distance to the Oak Brook Sports Core & Park District. Benefit from low Oak Brook taxes
Property Specifics
| Single Family | |
| — | |
| Traditional | |
| 1988 | |
| Full | |
| TWO STORY | |
| No | |
| 0.96 |
| Du Page | |
| Hunter Trails | |
| 4600 / Annual | |
| Security,Scavenger,Snow Removal | |
| Lake Michigan | |
| Sewer-Storm | |
| 10162507 | |
| 0635205003 |
Nearby Schools
| NAME: | DISTRICT: | DISTANCE: | |
|---|---|---|---|
|
Grade School
Brook Forest Elementary School |
53 | — | |
|
Middle School
Butler Junior High School |
53 | Not in DB | |
|
High School
Hinsdale Central High School |
86 | Not in DB | |
Property History
| DATE: | EVENT: | PRICE: | SOURCE: |
|---|---|---|---|
| 6 Sep, 2019 | Sold | $875,000 | MRED MLS |
| 9 Apr, 2019 | Under contract | $1,050,000 | MRED MLS |
| 2 Jan, 2019 | Listed for sale | $1,050,000 | MRED MLS |
Room Specifics
Total Bedrooms: 6
Bedrooms Above Ground: 6
Bedrooms Below Ground: 0
Dimensions: —
Floor Type: Hardwood
Dimensions: —
Floor Type: Hardwood
Dimensions: —
Floor Type: Hardwood
Dimensions: —
Floor Type: —
Dimensions: —
Floor Type: —
Full Bathrooms: 6
Bathroom Amenities: Whirlpool,Separate Shower,Bidet,Soaking Tub
Bathroom in Basement: 1
Rooms: Bedroom 5,Bedroom 6,Den,Office,Bonus Room,Recreation Room,Foyer,Utility Room-Lower Level,Walk In Closet
Basement Description: Finished,Crawl
Other Specifics
| 3 | |
| Concrete Perimeter | |
| Brick,Circular | |
| Brick Paver Patio, Storms/Screens | |
| Irregular Lot,Landscaped | |
| 257'X254'X202'X68'X68 | |
| Dormer | |
| Full | |
| Bar-Wet, Hardwood Floors, First Floor Bedroom, In-Law Arrangement, First Floor Laundry, First Floor Full Bath | |
| Double Oven, Microwave, Dishwasher, Refrigerator, Freezer, Washer, Dryer, Disposal, Cooktop, Range Hood | |
| Not in DB | |
| Street Paved | |
| — | |
| — | |
| Gas Log, Gas Starter, Includes Accessories |
Tax History
| Year | Property Taxes |
|---|---|
| 2019 | $15,230 |
Contact Agent
Nearby Similar Homes
Nearby Sold Comparables
Contact Agent
Listing Provided By
Baird & Warner








