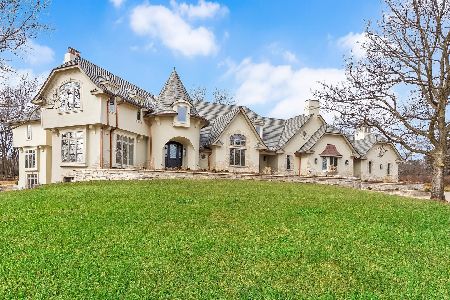302 Ottawa Lane, Oak Brook, Illinois 60523
$1,600,000
|
Sold
|
|
| Status: | Closed |
| Sqft: | 7,236 |
| Cost/Sqft: | $231 |
| Beds: | 5 |
| Baths: | 8 |
| Year Built: | 1987 |
| Property Taxes: | $21,648 |
| Days On Market: | 619 |
| Lot Size: | 0,99 |
Description
Welcome to this grand home in the prestigious gated community of Hunter Trails in Oak Brook. The custom-designed circular staircase, oversized crystal chandelier, and marble tile floor in the foyer create a grand entrance that sets the tone for the rest of the home. The brick double-sided wood-burning fireplace in the living room and library adds a touch of warmth and charm, while the cathedral ceilings in the family room and built-in bookcases throughout the house provide both elegance and functionality. The gourmet kitchen, featuring a double oven, large center island, and Corian countertops, is perfect for cooking and entertaining, and the formal dining room is ideal for hosting dinner parties. The owner's suite is a true retreat, complete with a sitting area, library, and spacious walk-in closets. The luxurious master bathroom offers ultimate relaxation and convenience with its whirlpool tub, Sherle Wagner gold-plated sinks, and his-and-hers closets. The three additional bedrooms upstairs are also beautifully designed, offering ample closet space and Maplewood flooring. There is a second master suite on the first floor, complete with a private bathroom-perfect for a related living situation. The basement is an entertainer's dream, featuring a wet bar, second kitchen, and recreation room, as well as a hot tub and steam shower/sauna. This home, while in need of updates, offers unparalleled potential and is an exceptional opportunity in a coveted location.The home being sold as is!
Property Specifics
| Single Family | |
| — | |
| — | |
| 1987 | |
| — | |
| — | |
| No | |
| 0.99 |
| — | |
| Hunter Trails | |
| — / Not Applicable | |
| — | |
| — | |
| — | |
| 12082860 | |
| 0635205001 |
Nearby Schools
| NAME: | DISTRICT: | DISTANCE: | |
|---|---|---|---|
|
Grade School
Brook Forest Elementary School |
53 | — | |
|
Middle School
Butler Junior High School |
53 | Not in DB | |
|
High School
Hinsdale Central High School |
86 | Not in DB | |
Property History
| DATE: | EVENT: | PRICE: | SOURCE: |
|---|---|---|---|
| 28 Nov, 2022 | Listed for sale | $1,850,000 | MRED MLS |
| 21 Oct, 2024 | Sold | $1,600,000 | MRED MLS |
| 19 Aug, 2024 | Under contract | $1,675,000 | MRED MLS |
| 20 Jun, 2024 | Listed for sale | $1,675,000 | MRED MLS |



































Room Specifics
Total Bedrooms: 5
Bedrooms Above Ground: 5
Bedrooms Below Ground: 0
Dimensions: —
Floor Type: —
Dimensions: —
Floor Type: —
Dimensions: —
Floor Type: —
Dimensions: —
Floor Type: —
Full Bathrooms: 8
Bathroom Amenities: Steam Shower,Double Sink,Bidet
Bathroom in Basement: 1
Rooms: —
Basement Description: Finished
Other Specifics
| 3 | |
| — | |
| Concrete | |
| — | |
| — | |
| 124X521X71X160X229 | |
| — | |
| — | |
| — | |
| — | |
| Not in DB | |
| — | |
| — | |
| — | |
| — |
Tax History
| Year | Property Taxes |
|---|---|
| 2022 | $19,340 |
| 2024 | $21,648 |
Contact Agent
Nearby Similar Homes
Nearby Sold Comparables
Contact Agent
Listing Provided By
Keller Williams Experience





