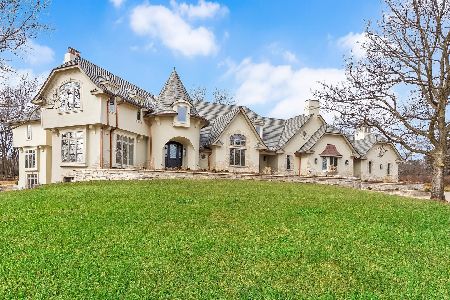104 Indian Trail Road, Oak Brook, Illinois 60523
$2,900,000
|
Sold
|
|
| Status: | Closed |
| Sqft: | 0 |
| Cost/Sqft: | — |
| Beds: | 5 |
| Baths: | 8 |
| Year Built: | 1987 |
| Property Taxes: | $18,722 |
| Days On Market: | 5607 |
| Lot Size: | 0,00 |
Description
Magnificence & style are personified in this one of a kind exquisitely renovated home. Grand foyer leads to breathtaking music rm, stately living rm & an elegant dining rm perfect for those formal gatherings. Gormet kitchen, highend appl.& brkfst rm overlooking gorgeous prof landscaped acre+ grounds, indescribable family rm, 1st flr master w/his & her baths, 1st flr guest suite, sun rm, roof deck, rec rm & theater.
Property Specifics
| Single Family | |
| — | |
| Traditional | |
| 1987 | |
| Full | |
| — | |
| No | |
| 0 |
| Du Page | |
| Hunter Trails | |
| 3900 / Annual | |
| Insurance,Security | |
| Lake Michigan | |
| Public Sewer, Sewer-Storm | |
| 07663045 | |
| 0635102026 |
Nearby Schools
| NAME: | DISTRICT: | DISTANCE: | |
|---|---|---|---|
|
Grade School
Brook Forest Elementary School |
53 | — | |
|
Middle School
Butler Junior High School |
53 | Not in DB | |
|
High School
Hinsdale Central High School |
86 | Not in DB | |
Property History
| DATE: | EVENT: | PRICE: | SOURCE: |
|---|---|---|---|
| 27 Jul, 2012 | Sold | $2,900,000 | MRED MLS |
| 16 Jul, 2012 | Under contract | $3,495,000 | MRED MLS |
| — | Last price change | $3,999,000 | MRED MLS |
| 24 Oct, 2010 | Listed for sale | $3,999,000 | MRED MLS |
| 2 Oct, 2013 | Sold | $1,913,000 | MRED MLS |
| 27 Jul, 2013 | Under contract | $2,199,000 | MRED MLS |
| — | Last price change | $2,499,000 | MRED MLS |
| 4 Oct, 2012 | Listed for sale | $3,099,000 | MRED MLS |
Room Specifics
Total Bedrooms: 5
Bedrooms Above Ground: 5
Bedrooms Below Ground: 0
Dimensions: —
Floor Type: Carpet
Dimensions: —
Floor Type: Carpet
Dimensions: —
Floor Type: Carpet
Dimensions: —
Floor Type: —
Full Bathrooms: 8
Bathroom Amenities: Whirlpool,Separate Shower,Steam Shower,Double Sink
Bathroom in Basement: 1
Rooms: Bedroom 5,Breakfast Room,Den,Foyer,Library,Recreation Room,Sun Room,Theatre Room,Other Room
Basement Description: Finished
Other Specifics
| 5 | |
| Concrete Perimeter | |
| Brick,Circular | |
| Balcony, Patio, Roof Deck, Gazebo | |
| Landscaped,Wooded | |
| 116X275X230X314 | |
| Interior Stair,Unfinished | |
| Full | |
| Vaulted/Cathedral Ceilings, Skylight(s), Bar-Dry, Bar-Wet, First Floor Bedroom, In-Law Arrangement | |
| Double Oven, Range, Microwave, Dishwasher, Refrigerator, Bar Fridge, Freezer, Washer, Dryer, Disposal | |
| Not in DB | |
| Street Paved | |
| — | |
| — | |
| Attached Fireplace Doors/Screen, Gas Log |
Tax History
| Year | Property Taxes |
|---|---|
| 2012 | $18,722 |
| 2013 | $19,373 |
Contact Agent
Nearby Similar Homes
Nearby Sold Comparables
Contact Agent
Listing Provided By
RE/MAX Elite







