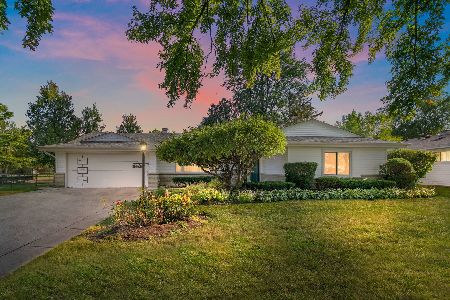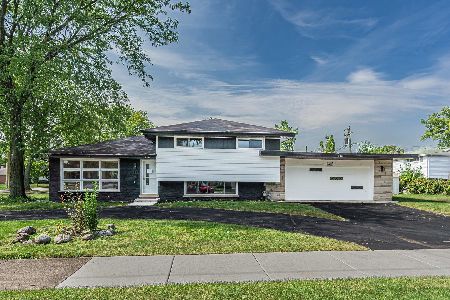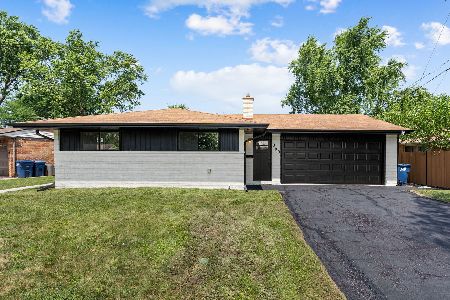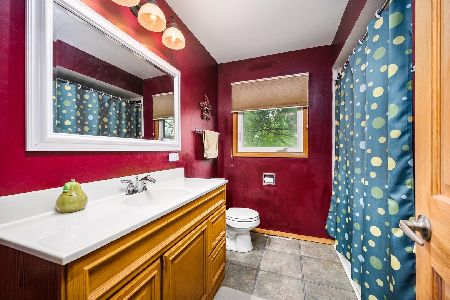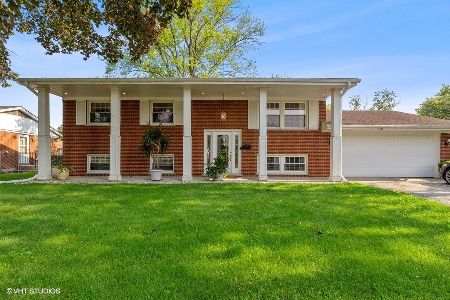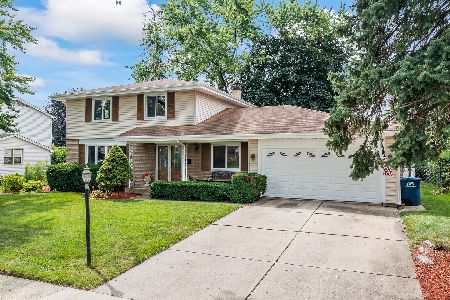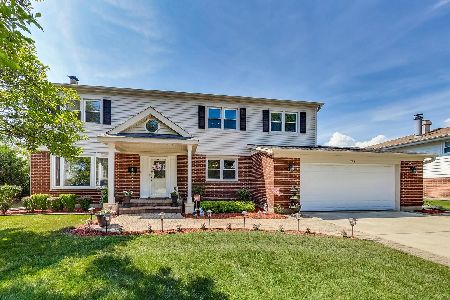311 Munroe Circle, Des Plaines, Illinois 60016
$359,900
|
For Sale
|
|
| Status: | New |
| Sqft: | 1,323 |
| Cost/Sqft: | $272 |
| Beds: | 3 |
| Baths: | 2 |
| Year Built: | 1963 |
| Property Taxes: | $6,342 |
| Days On Market: | 2 |
| Lot Size: | 0,23 |
Description
Welcome to easy living in this charming ranch... Nestled in the bright, friendly community of Des Plaines, this 3-bedroom, 1.5 bath home with a LR, DR, family room addition, large deck, wide open yard offers the perfect blend of comfort, updates, and convenience. Step inside to open spacious living area and bright freshly painted interiors. You will note original hardwood floors and doors throughout the living room, dining room, and bedrooms, complemented by new wood laminate flooring in the kitchen and family room. The T-shaped eat-in, chef kitchen that was updated in 2019, featuring white quartz countertops, expanded working counter space; stainless steel appliances include 2019 oven, dishwasher and garbage disposal; a stainless refrigerator and wall-mounted microwave are also up to date. Additional highlights include: *Newer 100-amp circuit box and Nest thermostat for easy climate control. *Ceiling fans and larger closets with double-doors in all three bedrooms, offering great storage and comfort. *Both bathrooms with ceramic tile and Corian countertops. *Furnace and roof under 8 years old, furnace includes air purification. You'll love the family room addition that can also be used as den, hobby room or office. Just a step down from the kitchen eating area, the home has good size laundry room with sink and tons of storage. Two car garage has an extra 6' x 8' storage, giving you plenty of room for everything. The large fully fenced landscaped yard includes a large storage shed and huge deck, ideal for entertaining, or simply relaxing. This charmer is freshly painted and move-in ready, just personalize to your taste! Whether you're looking for a starter home that is easily expandable or a great investment property, this gem has it all. With easy access to the train station, grocery stores, and easy commute to downtown Chicago, this northwest suburban location can't be beat. For peace of mind the seller is offering a home warranty. Around the corner enjoy Einstein Park (0.1 mi) with plenty of space for every activity while High Ridge Knolls Park and Mt Prospect Park District Conservatory are also walkable and less than half a mile away. * It is move in ready. Sold "As-Is." Don't miss your chance to make this inviting home yours -schedule your showing today!
Property Specifics
| Single Family | |
| — | |
| — | |
| 1963 | |
| — | |
| — | |
| No | |
| 0.23 |
| Cook | |
| — | |
| 0 / Not Applicable | |
| — | |
| — | |
| — | |
| 12476001 | |
| 08242040090000 |
Nearby Schools
| NAME: | DISTRICT: | DISTANCE: | |
|---|---|---|---|
|
Grade School
Devonshire School |
59 | — | |
|
Middle School
Friendship Junior High School |
59 | Not in DB | |
|
High School
Elk Grove High School |
214 | Not in DB | |
Property History
| DATE: | EVENT: | PRICE: | SOURCE: |
|---|---|---|---|
| 22 Feb, 2008 | Sold | $264,000 | MRED MLS |
| 13 Dec, 2007 | Under contract | $275,000 | MRED MLS |
| — | Last price change | $285,000 | MRED MLS |
| 12 Feb, 2007 | Listed for sale | $319,000 | MRED MLS |
| 2 Sep, 2016 | Sold | $235,000 | MRED MLS |
| 28 Jul, 2016 | Under contract | $230,000 | MRED MLS |
| 22 Jul, 2016 | Listed for sale | $230,000 | MRED MLS |
| 19 Sep, 2025 | Listed for sale | $359,900 | MRED MLS |
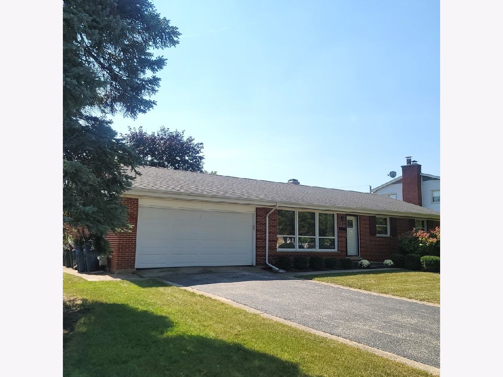
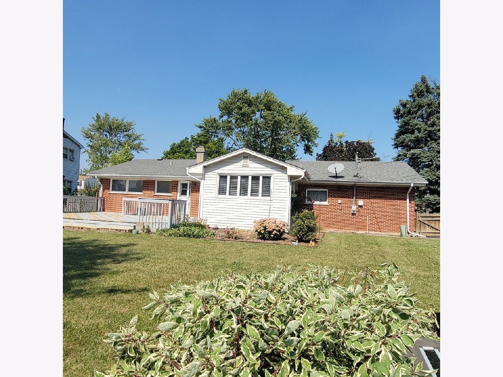
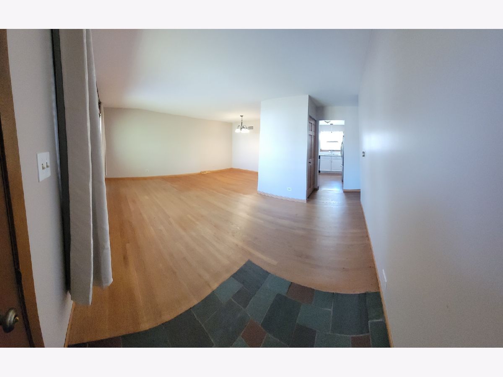
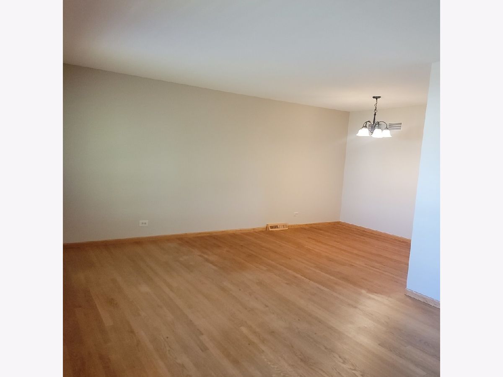

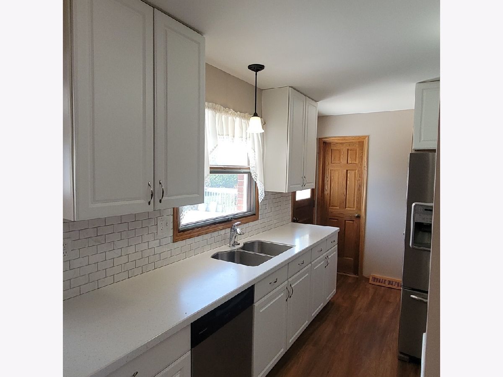
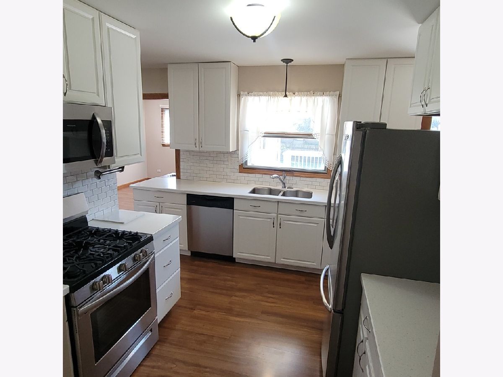
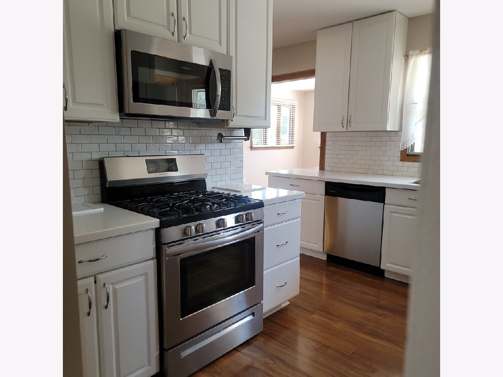
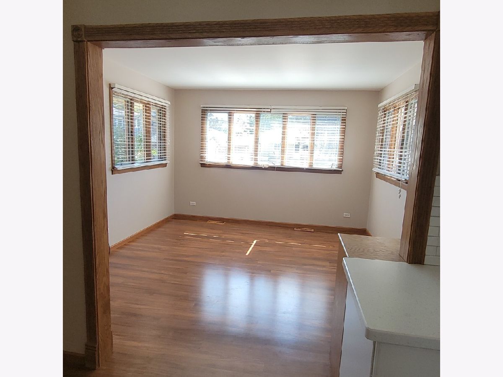
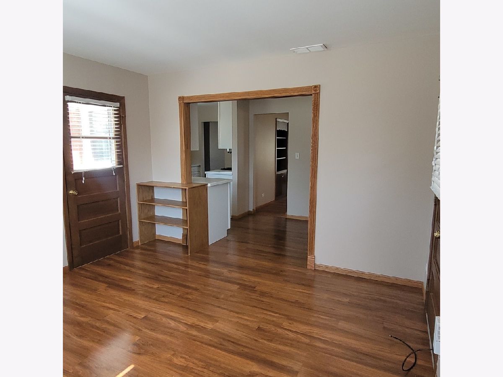
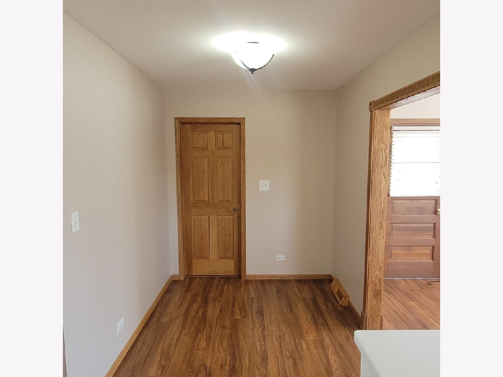
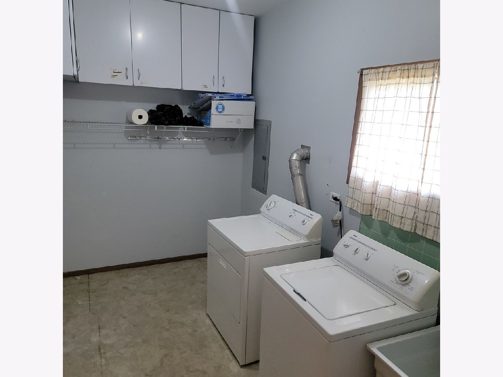
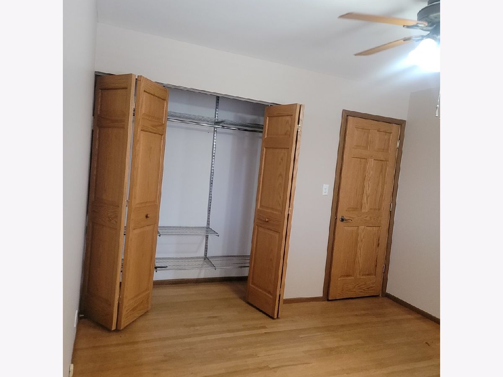
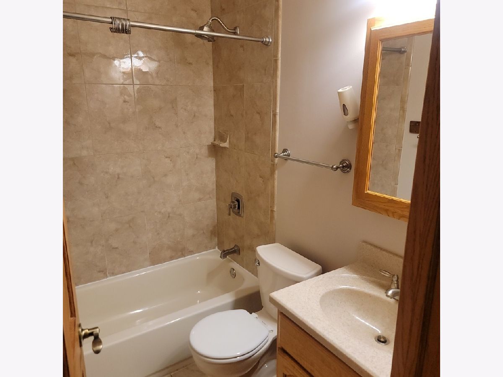
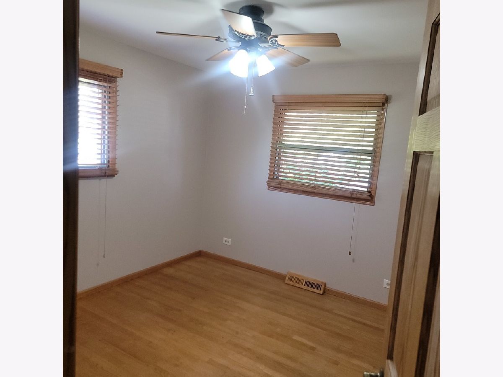
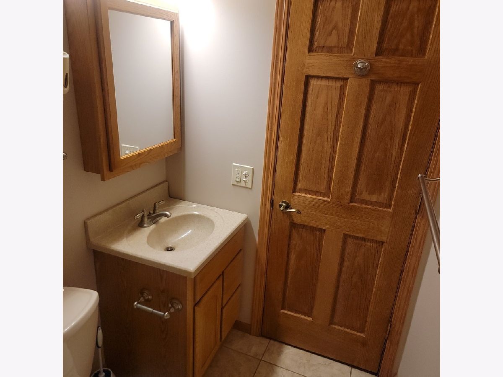
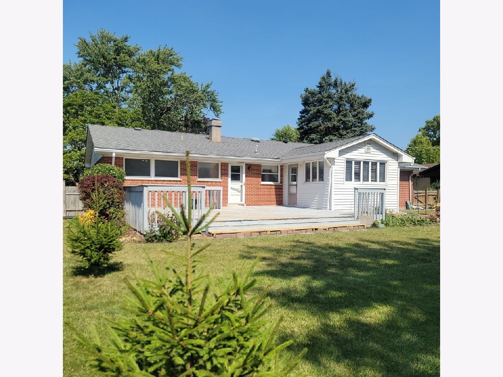
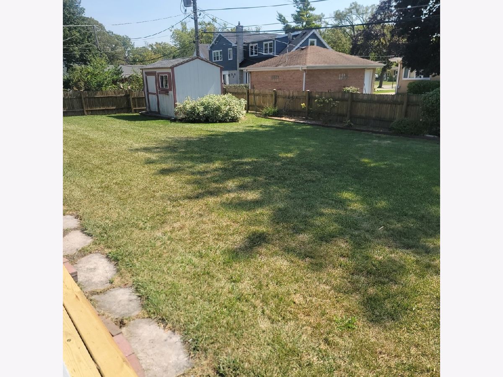
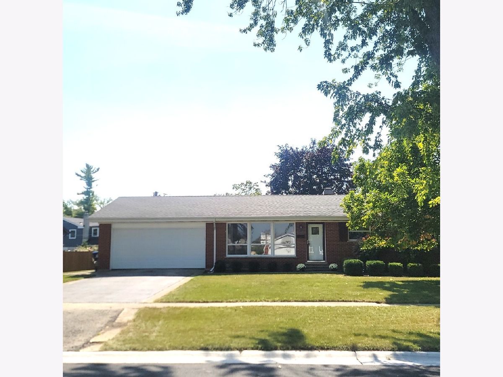
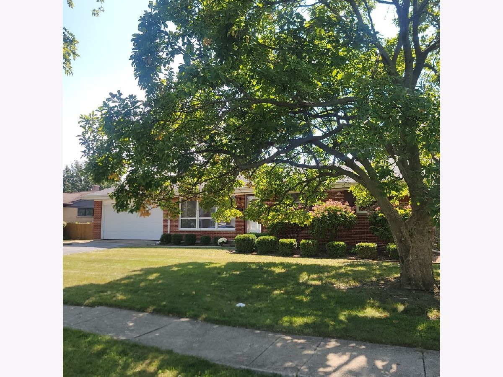
Room Specifics
Total Bedrooms: 3
Bedrooms Above Ground: 3
Bedrooms Below Ground: 0
Dimensions: —
Floor Type: —
Dimensions: —
Floor Type: —
Full Bathrooms: 2
Bathroom Amenities: —
Bathroom in Basement: —
Rooms: —
Basement Description: —
Other Specifics
| 2 | |
| — | |
| — | |
| — | |
| — | |
| 64x158 | |
| — | |
| — | |
| — | |
| — | |
| Not in DB | |
| — | |
| — | |
| — | |
| — |
Tax History
| Year | Property Taxes |
|---|---|
| 2008 | $1,565 |
| 2016 | $4,929 |
| 2025 | $6,342 |
Contact Agent
Nearby Similar Homes
Nearby Sold Comparables
Contact Agent
Listing Provided By
Core Realty & Investments, Inc

