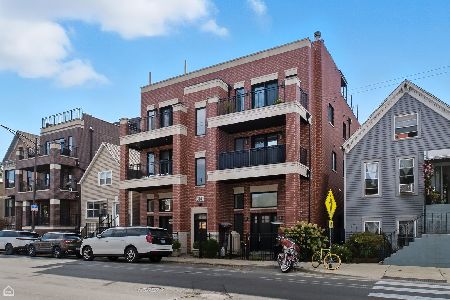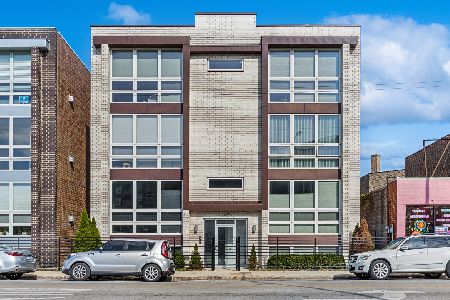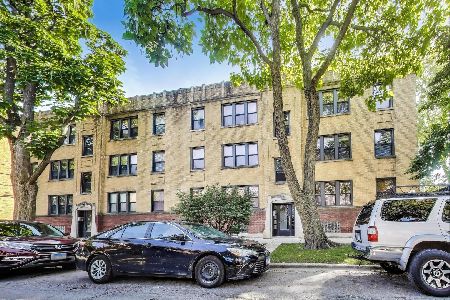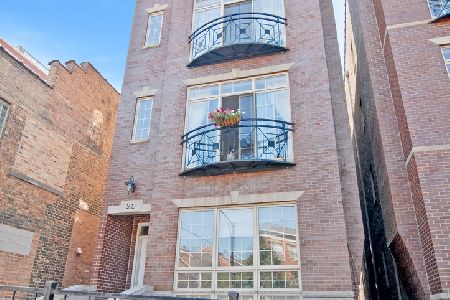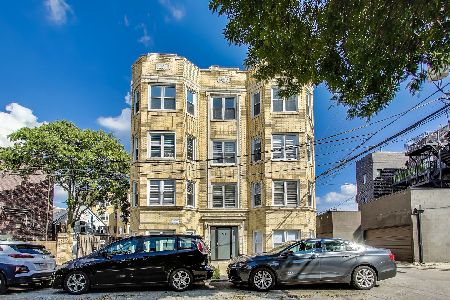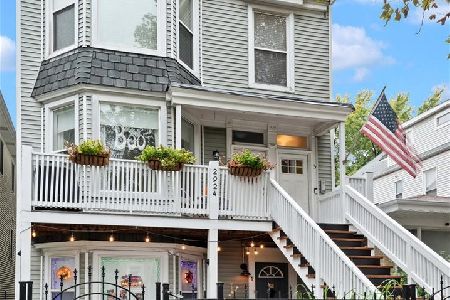3140 Elston Avenue, Avondale, Chicago, Illinois 60618
$620,000
|
Sold
|
|
| Status: | Closed |
| Sqft: | 2,700 |
| Cost/Sqft: | $231 |
| Beds: | 4 |
| Baths: | 3 |
| Year Built: | 2019 |
| Property Taxes: | $0 |
| Days On Market: | 2417 |
| Lot Size: | 0,00 |
Description
Avondale's hottest address- don't wait, ONLY ONE available - this extra wide, private-entry duplex (4BR/3BA) lives like a single family. Front patio w/ separate entrance flows into modern, open living space for entertaining on two levels. Massive chefs kitchen (Bosche, Grohe, Hansgrohe), full dining room wrapped around family room w/ stone fireplace. Massive (21x17ft) Great Room in lower level, radiant heat floor ready, and developer upgrades galore. Smart home tablet enabled, security system and cameras surround property, all brick building featuring additional soundproofing (spray foam insulation & concrete/drywall b/w floors) 6 Unit Building w/ package room, 6 security cameras, garage PARKING, basic Garage ROOFDECK & STORAGE storage INCLUDED. Immediate delivery - must see. Open every weekend!
Property Specifics
| Condos/Townhomes | |
| 3 | |
| — | |
| 2019 | |
| Full | |
| — | |
| No | |
| — |
| Cook | |
| — | |
| 160 / Monthly | |
| Water,Parking,Insurance,Security,Exterior Maintenance,Scavenger | |
| Lake Michigan | |
| Public Sewer | |
| 10363278 | |
| 13252040190000 |
Nearby Schools
| NAME: | DISTRICT: | DISTANCE: | |
|---|---|---|---|
|
Grade School
Von Linne School |
299 | — | |
|
Middle School
Von Linne School |
299 | Not in DB | |
Property History
| DATE: | EVENT: | PRICE: | SOURCE: |
|---|---|---|---|
| 1 Nov, 2019 | Sold | $620,000 | MRED MLS |
| 8 Oct, 2019 | Under contract | $624,900 | MRED MLS |
| — | Last price change | $625,000 | MRED MLS |
| 1 May, 2019 | Listed for sale | $625,000 | MRED MLS |
Room Specifics
Total Bedrooms: 4
Bedrooms Above Ground: 4
Bedrooms Below Ground: 0
Dimensions: —
Floor Type: Hardwood
Dimensions: —
Floor Type: Carpet
Dimensions: —
Floor Type: Carpet
Full Bathrooms: 3
Bathroom Amenities: Separate Shower,Double Sink,Full Body Spray Shower,Soaking Tub
Bathroom in Basement: 1
Rooms: Utility Room-2nd Floor,Storage,Walk In Closet,Deck
Basement Description: Finished,Exterior Access
Other Specifics
| 1 | |
| Concrete Perimeter,Reinforced Caisson | |
| Off Alley | |
| Roof Deck, Brick Paver Patio, Storms/Screens, Door Monitored By TV | |
| Fenced Yard,Landscaped | |
| COMMON | |
| — | |
| Full | |
| Bar-Wet, Hardwood Floors, Heated Floors, Laundry Hook-Up in Unit, Storage, Walk-In Closet(s) | |
| Microwave, Dishwasher, High End Refrigerator, Washer, Dryer, Disposal, Stainless Steel Appliance(s), Cooktop, Built-In Oven, Range Hood | |
| Not in DB | |
| — | |
| — | |
| Storage, Receiving Room, Security Door Lock(s) | |
| Gas Starter |
Tax History
| Year | Property Taxes |
|---|
Contact Agent
Nearby Similar Homes
Nearby Sold Comparables
Contact Agent
Listing Provided By
Jameson Sotheby's Int'l Realty

