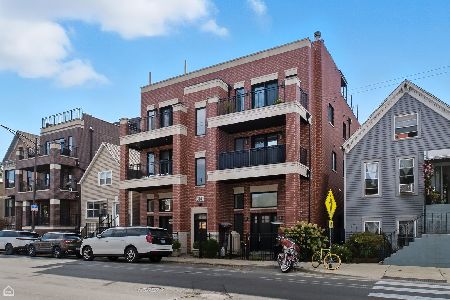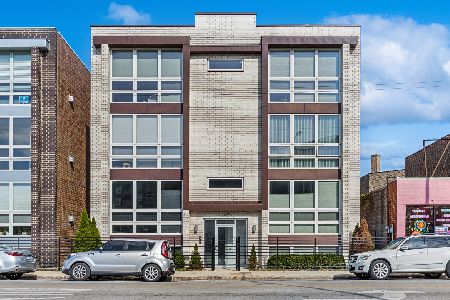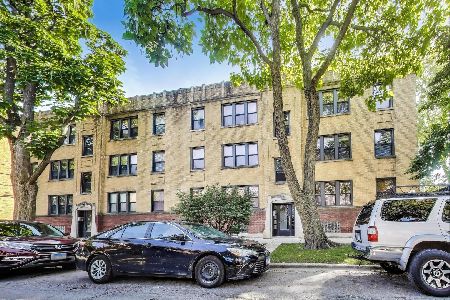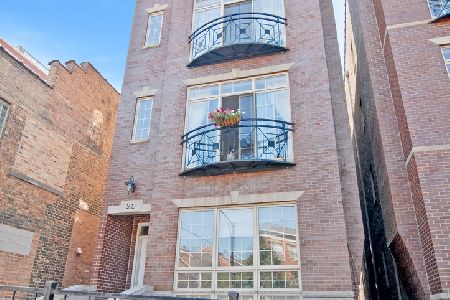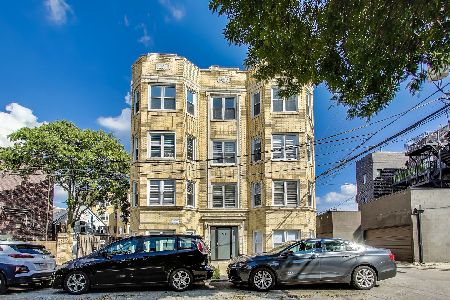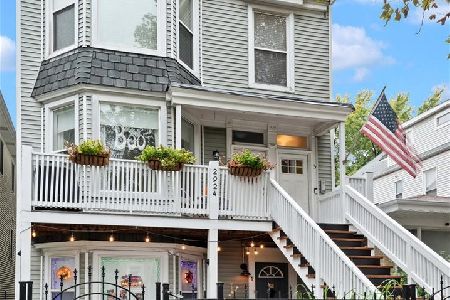3140 Elston Avenue, Avondale, Chicago, Illinois 60618
$450,000
|
Sold
|
|
| Status: | Closed |
| Sqft: | 1,450 |
| Cost/Sqft: | $310 |
| Beds: | 3 |
| Baths: | 2 |
| Year Built: | 2019 |
| Property Taxes: | $0 |
| Days On Market: | 2403 |
| Lot Size: | 0,00 |
Description
Located in one of the nations fastest neighborhoods, Avondale, this luxury (6) unit development offers oversized floor plans, high-end finishes and outdoor space. Comprised of (2) duplex-down patio units, (2) duplex-up penthouse units and (2) fabulous flats. Each unit boasts white-oak, hardwood floors, floor-to-ceiling soft-close cabinets, 1.5" Quartz breakfast bar, Bosch stainless steel appliances, Grohe, Hansgrohe & Kohler fixtures, 9ft tall ceilings and full laundry room w/ side-by-side W/D. Each unit receives a large assigned storage room and (1) garage space included in the price. Entertaining space includes a wood fireplace entry and generous front balcony (w/ gas and electric). Secluded Master suite w/ walk-in closet and spa inspired deluxe shower bath. Smart home equipped wiring/sound allows remote access. Additional "sound" foam insulation and drywall used in construction. Developer upgrades galore, must see to appreciate. Move in 30 days!
Property Specifics
| Condos/Townhomes | |
| 3 | |
| — | |
| 2019 | |
| None | |
| — | |
| No | |
| — |
| Cook | |
| — | |
| 160 / Monthly | |
| Water,Parking,Insurance,Exterior Maintenance,Scavenger,Snow Removal | |
| Lake Michigan | |
| Public Sewer | |
| 10379757 | |
| 13252040190000 |
Nearby Schools
| NAME: | DISTRICT: | DISTANCE: | |
|---|---|---|---|
|
Grade School
Von Linne School |
299 | — | |
|
Middle School
Von Linne School |
299 | Not in DB | |
Property History
| DATE: | EVENT: | PRICE: | SOURCE: |
|---|---|---|---|
| 23 Jul, 2019 | Sold | $450,000 | MRED MLS |
| 31 May, 2019 | Under contract | $450,000 | MRED MLS |
| 15 May, 2019 | Listed for sale | $450,000 | MRED MLS |
| 30 Jan, 2025 | Sold | $529,900 | MRED MLS |
| 4 Jan, 2025 | Under contract | $529,900 | MRED MLS |
| 30 Dec, 2024 | Listed for sale | $529,900 | MRED MLS |
Room Specifics
Total Bedrooms: 3
Bedrooms Above Ground: 3
Bedrooms Below Ground: 0
Dimensions: —
Floor Type: Hardwood
Dimensions: —
Floor Type: Hardwood
Full Bathrooms: 2
Bathroom Amenities: Separate Shower,Double Sink,Full Body Spray Shower,Soaking Tub
Bathroom in Basement: 0
Rooms: Balcony/Porch/Lanai,Storage,Utility Room-1st Floor,Walk In Closet
Basement Description: None
Other Specifics
| 1 | |
| Concrete Perimeter,Reinforced Caisson | |
| Off Alley | |
| Balcony, Roof Deck, Dog Run, Brick Paver Patio, Storms/Screens, Door Monitored By TV | |
| — | |
| 50X124 | |
| — | |
| Full | |
| Hardwood Floors, Heated Floors, Laundry Hook-Up in Unit, Storage, Built-in Features, Walk-In Closet(s) | |
| Range, Microwave, Dishwasher, Refrigerator, High End Refrigerator, Washer, Dryer, Disposal, Stainless Steel Appliance(s), Range Hood | |
| Not in DB | |
| — | |
| — | |
| Storage | |
| Wood Burning, Gas Starter |
Tax History
| Year | Property Taxes |
|---|---|
| 2025 | $8,355 |
Contact Agent
Nearby Similar Homes
Nearby Sold Comparables
Contact Agent
Listing Provided By
Jameson Sotheby's Int'l Realty

