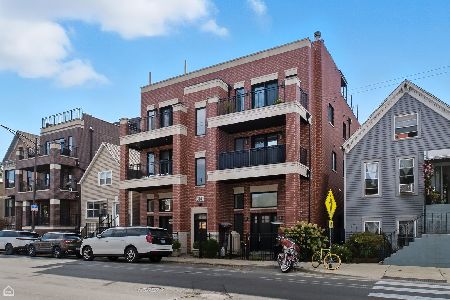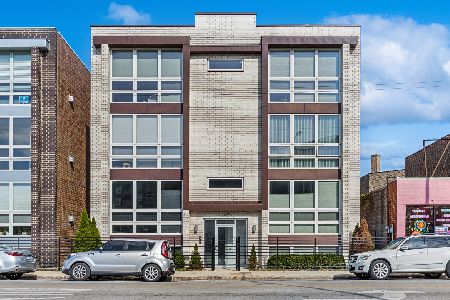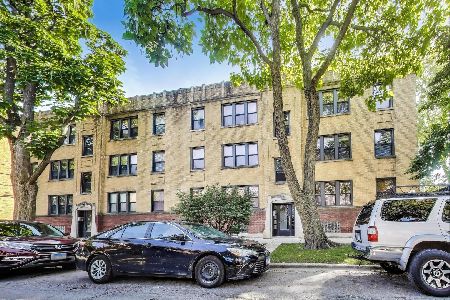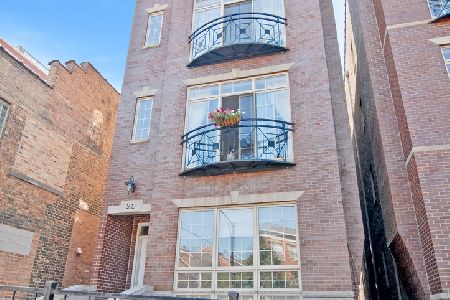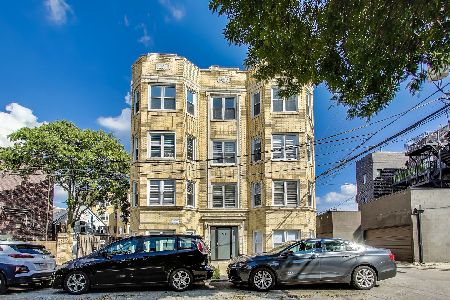3140 Elston Avenue, Avondale, Chicago, Illinois 60618
$625,000
|
Sold
|
|
| Status: | Closed |
| Sqft: | 2,700 |
| Cost/Sqft: | $239 |
| Beds: | 4 |
| Baths: | 3 |
| Year Built: | 2019 |
| Property Taxes: | $0 |
| Days On Market: | 2352 |
| Lot Size: | 0,00 |
Description
Don't let the address fool you - no expense spared in this luxury development. Located in Red-Hot Avondale, this (6) unit development offers amazing floor plans, high-end finishes and outdoor space. (2) Duplex-down patio units (Units 1N & 1S) live like a single family. Generous fireplace entry, open kitchen, warm stained white-oak floors, custom cabinets with subway tile surround. Thick 1.5" Quartz breakfast bar with deep sink. Brands include Bosch, Grohe, Hansgrohe, & Kohler. 9ft ceilings, full laundry room, additional storage room and garage parking included. Massive great room on the lower level with wet bar, 2BR up and 2BR down, front entry deck and additional garage rooftop. Master suite w/ walk-in closet, spa shower and free standing tub. Smart home equipped wiring/sound allows remote access control on the go. Noise cancelling insulation and additional drywall. Lower level piped for radiant heat floors. Must see to appreciate all the details. Delivering in 30 days.
Property Specifics
| Condos/Townhomes | |
| 3 | |
| — | |
| 2019 | |
| Full | |
| — | |
| No | |
| — |
| Cook | |
| — | |
| 160 / Monthly | |
| Water,Parking,Insurance,Security,Exterior Maintenance,Scavenger | |
| Lake Michigan | |
| Public Sewer | |
| 10388547 | |
| 13252040190000 |
Nearby Schools
| NAME: | DISTRICT: | DISTANCE: | |
|---|---|---|---|
|
Grade School
Von Linne School |
299 | — | |
|
Middle School
Von Linne School |
299 | Not in DB | |
Property History
| DATE: | EVENT: | PRICE: | SOURCE: |
|---|---|---|---|
| 16 Aug, 2019 | Sold | $625,000 | MRED MLS |
| 19 Jul, 2019 | Under contract | $645,000 | MRED MLS |
| 22 May, 2019 | Listed for sale | $645,000 | MRED MLS |
Room Specifics
Total Bedrooms: 4
Bedrooms Above Ground: 4
Bedrooms Below Ground: 0
Dimensions: —
Floor Type: Hardwood
Dimensions: —
Floor Type: Carpet
Dimensions: —
Floor Type: Carpet
Full Bathrooms: 3
Bathroom Amenities: Separate Shower,Double Sink,Full Body Spray Shower,Soaking Tub
Bathroom in Basement: 1
Rooms: Utility Room-2nd Floor,Storage,Walk In Closet,Deck
Basement Description: Finished,Exterior Access
Other Specifics
| 1 | |
| Concrete Perimeter,Reinforced Caisson | |
| Off Alley | |
| Patio, Roof Deck, Dog Run, Storms/Screens, Door Monitored By TV | |
| — | |
| 50X124 | |
| — | |
| Full | |
| Bar-Wet, Hardwood Floors, Heated Floors, Laundry Hook-Up in Unit, Storage, Walk-In Closet(s) | |
| Microwave, Dishwasher, High End Refrigerator, Washer, Dryer, Disposal, Stainless Steel Appliance(s), Cooktop, Built-In Oven, Range Hood | |
| Not in DB | |
| — | |
| — | |
| Storage, Receiving Room, Security Door Lock(s) | |
| Wood Burning, Gas Starter |
Tax History
| Year | Property Taxes |
|---|
Contact Agent
Nearby Similar Homes
Nearby Sold Comparables
Contact Agent
Listing Provided By
Jameson Sotheby's Int'l Realty

