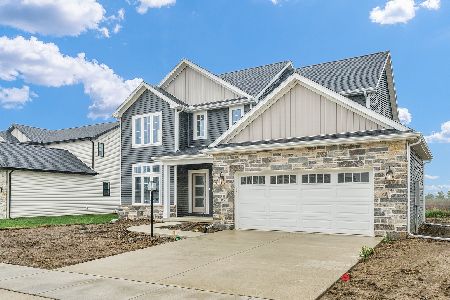316 London Way, Savoy, Illinois 61874
$469,500
|
For Sale
|
|
| Status: | Contingent |
| Sqft: | 2,419 |
| Cost/Sqft: | $194 |
| Beds: | 4 |
| Baths: | 4 |
| Year Built: | 2015 |
| Property Taxes: | $10,533 |
| Days On Market: | 99 |
| Lot Size: | 0,19 |
Description
Price reduced, fantastic price for a quick & clean-cut sale on a great property! First time ever offered... Original-owner custom home in sought-after 'Prairie Meadows... Quality-built by Ironwood. Beautiful curb-appeal with the exterior stone and front covered porch (southern exposure). Fantastic layout with useful extra rooms built into the design along with tons of storage. From the covered front porch, you enter the dramatic 2-story foyer with the grand staircase and the 'formal-flex' living room up front. Wood floors extend into the huge open kitchen with taller '9-ft' ceilings, upscale cabinetry, granite, nicer stainless appliances w/exterior venting, center-island and 2 pantries, one a big walk-in style. For the busy Chef's out there, you have a separate adjoining little '2nd working kitchen) where you can do additional cooking & baking simultaneously, all vented to the exterior with the high-end hood unit, keeping the home super fresh even on the big cooking events and parties. The main level family room is an open-concept design and is centered with the beautiful stone fireplace with mantle & convenient gas-log set. There is a mud-room 'Drop Zone' custom built off the enlarged garage with double carpenter-built in benches w/upper bins and storage. And do not miss the hidden separate cozy computer room / home-office there as well. The upper level features a large primary master suite with cathedral ceilings, a full double-sink private bath with tiled separate shower and a jetted tub along with double sinks, plus a very deep walk-in-closet. Bedroom's 2, 3 and 4 are upstairs as well as the convenient 2nd floor laundry room with soaking tub. The basement was professionally finished by Ironwood as well, and features a 5th private bedroom, another full bath, a downstairs family room wired for both a projection unit and Dolby 7.1, a rec-room space with nicer tile look-comfort flooring that has a hidden adjoining exercise 'treadmill room' behind the double doors to keep the equipment stashed. Easy to miss is the the long storage room tucked behind the mechanical area and the extra storage closet space. Quality 'Trane' high-efficiency furnace and central air in this efficient built home will keep your utilities low for this much space (3,259 finished sq ft), and the house has a built-in active radon air system too. The entire roof had all new architectural-grade better shingles in 2020 too. Home is very close to Colbert Park, the two lakes, right by the neighborhood walkway, and enjoys low Savoy taxes with Champaign schools. Don't miss out on this must-see home... call your agent today!
Property Specifics
| Single Family | |
| — | |
| — | |
| 2015 | |
| — | |
| IRONWOOD | |
| No | |
| 0.19 |
| Champaign | |
| Prairie Meadows | |
| 275 / Annual | |
| — | |
| — | |
| — | |
| 12374674 | |
| 292601206007 |
Nearby Schools
| NAME: | DISTRICT: | DISTANCE: | |
|---|---|---|---|
|
Grade School
Champaign Elementary School |
4 | — | |
|
Middle School
Champaign Junior High School |
4 | Not in DB | |
|
High School
Central High School |
4 | Not in DB | |
Property History
| DATE: | EVENT: | PRICE: | SOURCE: |
|---|---|---|---|
| 30 Jul, 2025 | Under contract | $469,500 | MRED MLS |
| — | Last price change | $475,000 | MRED MLS |
| 4 Jun, 2025 | Listed for sale | $489,990 | MRED MLS |
















































































Room Specifics
Total Bedrooms: 5
Bedrooms Above Ground: 4
Bedrooms Below Ground: 1
Dimensions: —
Floor Type: —
Dimensions: —
Floor Type: —
Dimensions: —
Floor Type: —
Dimensions: —
Floor Type: —
Full Bathrooms: 4
Bathroom Amenities: Whirlpool,Separate Shower,Double Sink
Bathroom in Basement: 1
Rooms: —
Basement Description: —
Other Specifics
| 2 | |
| — | |
| — | |
| — | |
| — | |
| 68X120X68X120 | |
| — | |
| — | |
| — | |
| — | |
| Not in DB | |
| — | |
| — | |
| — | |
| — |
Tax History
| Year | Property Taxes |
|---|---|
| 2025 | $10,533 |
Contact Agent
Nearby Similar Homes
Nearby Sold Comparables
Contact Agent
Listing Provided By
RE/MAX REALTY ASSOCIATES-CHA










