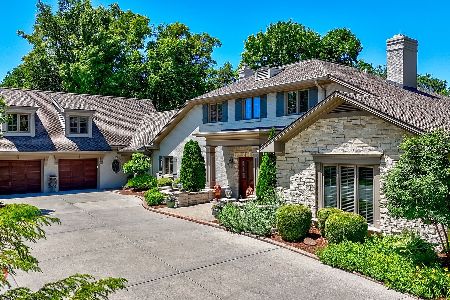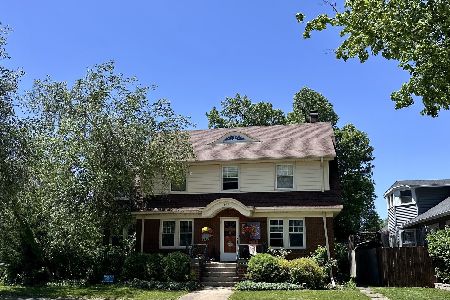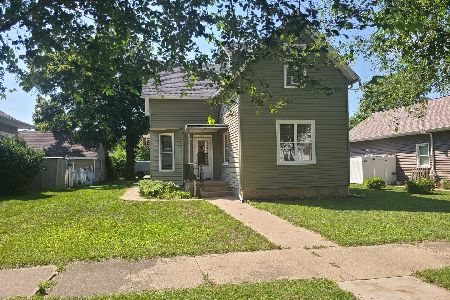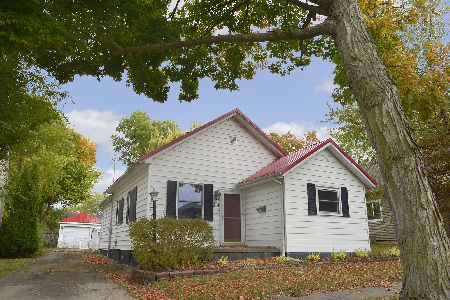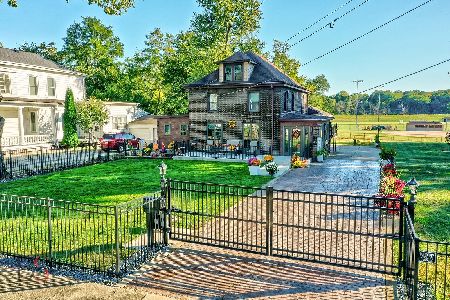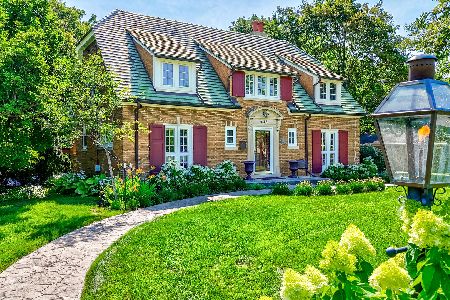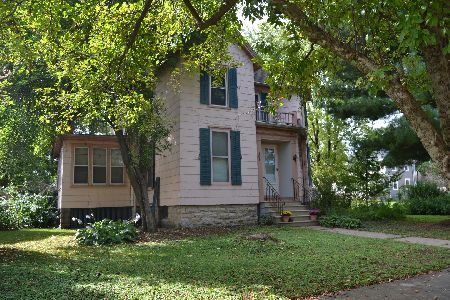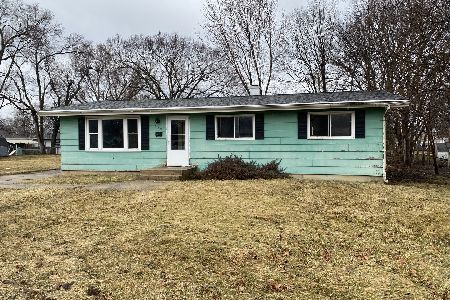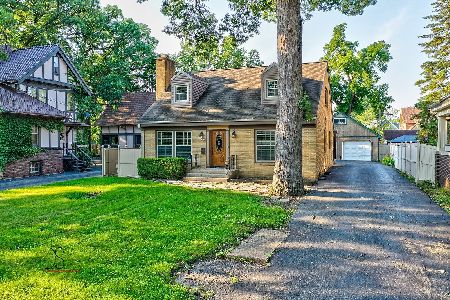318 Prospect Avenue, Ottawa, Illinois 61350
$499,000
|
For Sale
|
|
| Status: | Active |
| Sqft: | 3,376 |
| Cost/Sqft: | $148 |
| Beds: | 4 |
| Baths: | 3 |
| Year Built: | 1929 |
| Property Taxes: | $15,154 |
| Days On Market: | 64 |
| Lot Size: | 0,69 |
Description
Don't miss this opportunity to own one of Ottawa's premier riverfront estates, where historic charm meets riverfront luxury. Offering quintessential panoramic views of the waterfront, the property combines history, character and comfort in one exceptional setting. Outdoors, the estate's expansive patio and gardens echo its storied past, providing a setting for both peaceful tranquility of the riverfront, serenity as well as offer the perfect space for lively entertaining. Inside you'll find a spacious layout and flow, as the gracious entryway welcomes family and guests. The main level features a large living room with fireplace, a formal dining room with built ins, charming arched doorways, a cozy office with cabinetry, card room and 1/2 bath. At the heart of the home, the kitchen(Miele ovens, Subzero refrigerator, cooktop island with stainless hood) opens to the adjacent family room, offering wooden beams, cozy fireplace, wet bar and floor to ceiling windows and slider, to capture the ever changing riverfront views. The second floor offers 4 bedrooms, to include a large primary bedroom which opens to a smaller bedroom which could serve as a nursery, or become a custom wardrobe closet or ensuite primary bathroom. Two additional bedrooms, one with attached full bath, ensure ample space and functionality for family and guests. The main full bath offers tub/shower and river views. "Casa Godfrey" as it's been known for many generations, is a riverfront gem, walking distance to Charming Historic Ottawa, with its wonderful selection of shopping and dining, the greater Starved Rock Country, area, home to gorgeous state parks for hiking, the I & M Canal hiking/biking trail and much much more. Schedule your tour today!
Property Specifics
| Single Family | |
| — | |
| — | |
| 1929 | |
| — | |
| — | |
| Yes | |
| 0.69 |
| — | |
| — | |
| — / Not Applicable | |
| — | |
| — | |
| — | |
| 12449452 | |
| 2212334007 |
Nearby Schools
| NAME: | DISTRICT: | DISTANCE: | |
|---|---|---|---|
|
Grade School
Mckinley Elementary: K-4th Grade |
141 | — | |
|
Middle School
Shepherd Middle School |
141 | Not in DB | |
|
High School
Ottawa Township High School |
140 | Not in DB | |
Property History
| DATE: | EVENT: | PRICE: | SOURCE: |
|---|---|---|---|
| — | Last price change | $550,000 | MRED MLS |
| 21 Sep, 2025 | Listed for sale | $625,000 | MRED MLS |
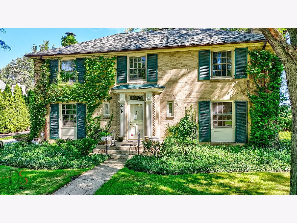
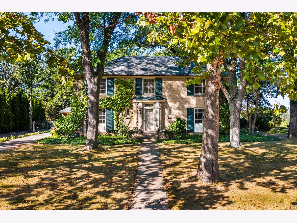
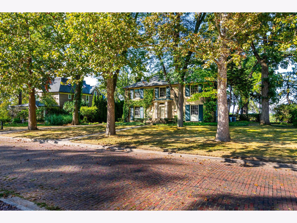
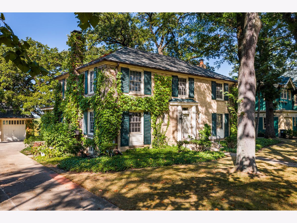
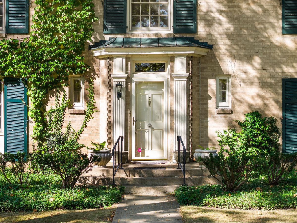
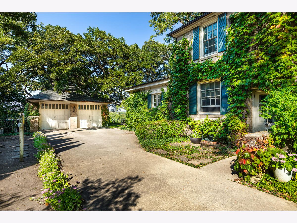
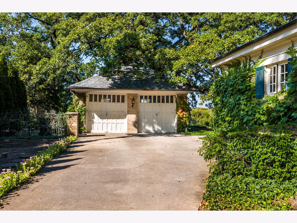
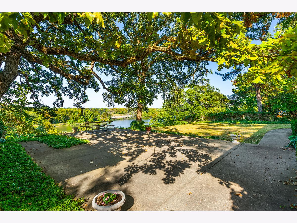
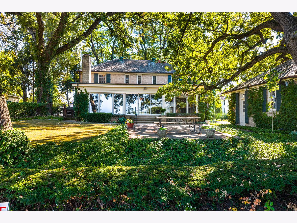
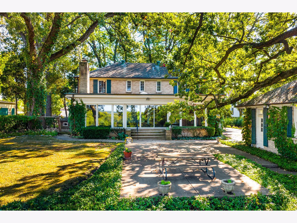
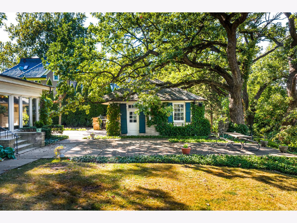
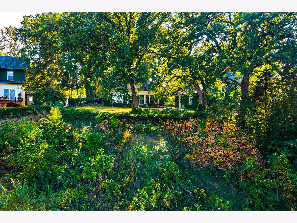
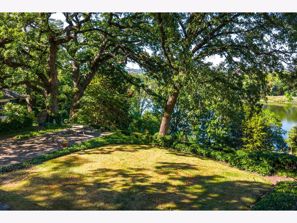
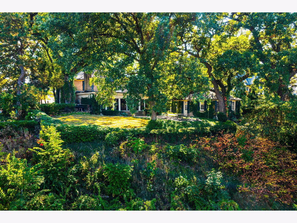
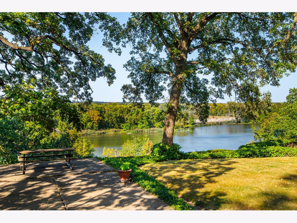
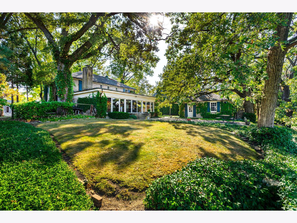
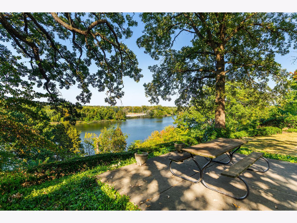
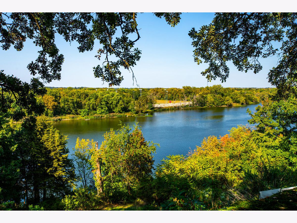
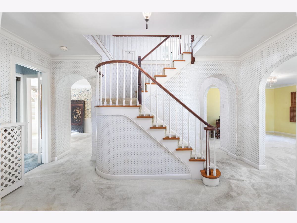
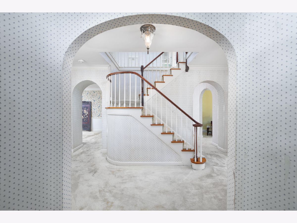
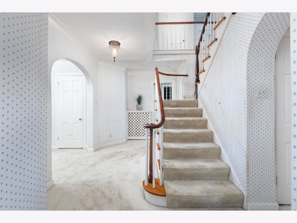
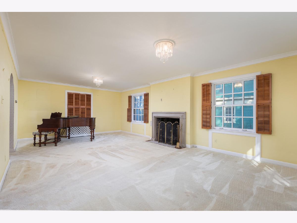
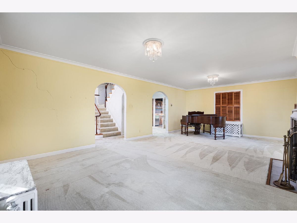
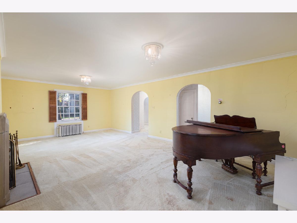
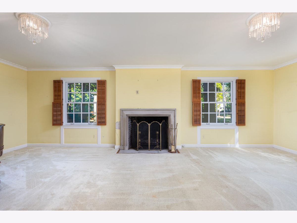
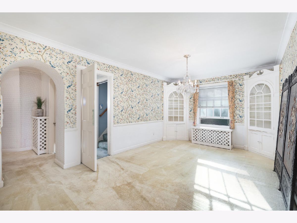
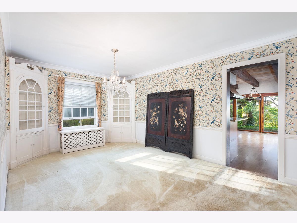
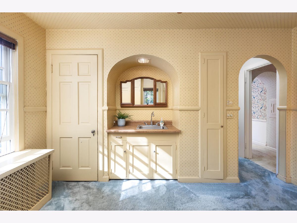
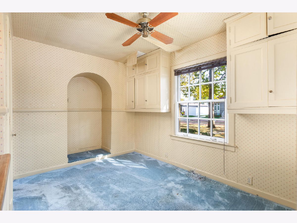
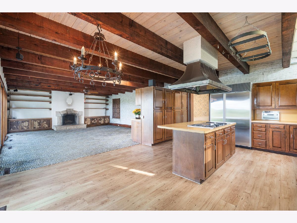
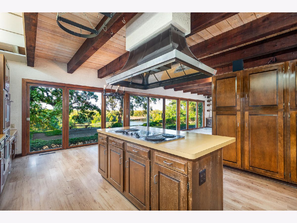
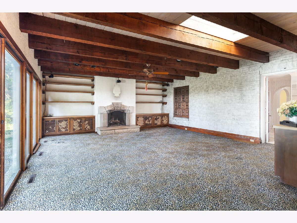
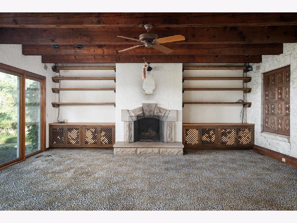
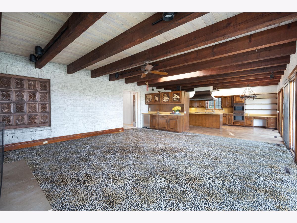
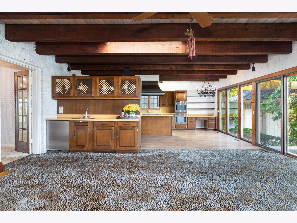
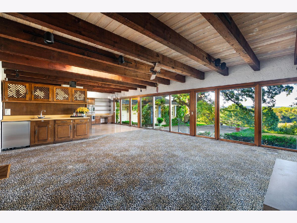
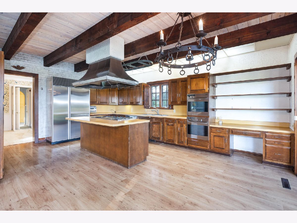
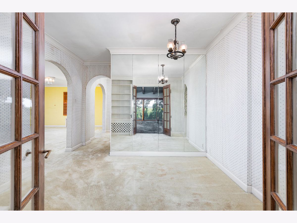
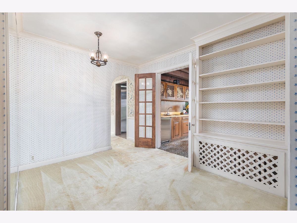
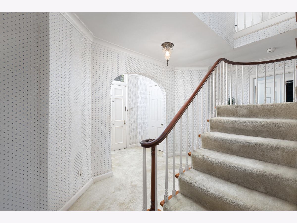
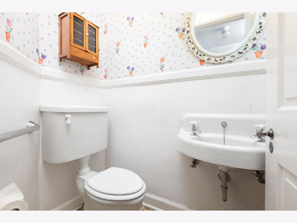
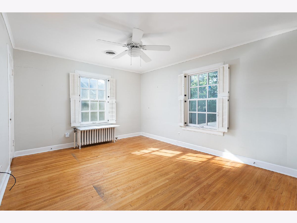
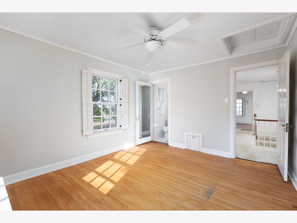
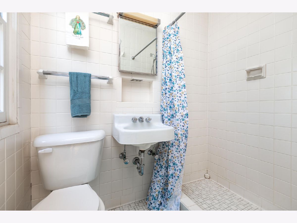
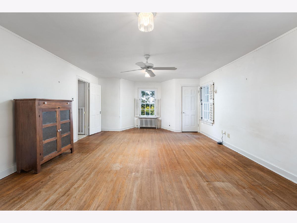
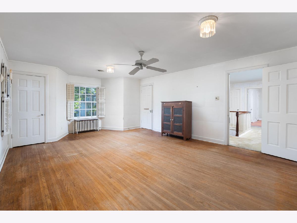
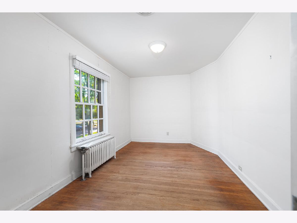
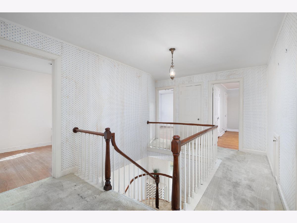
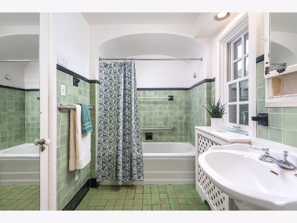
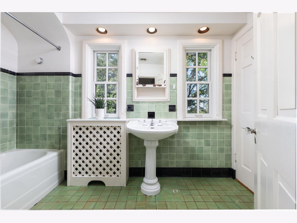
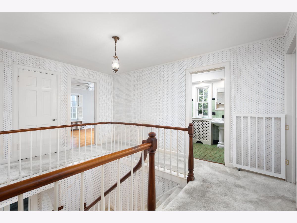
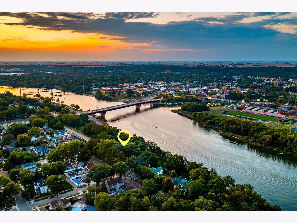
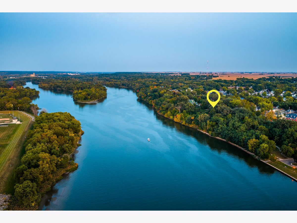
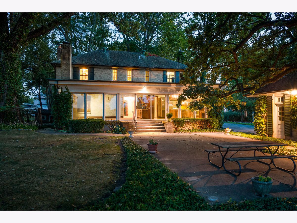
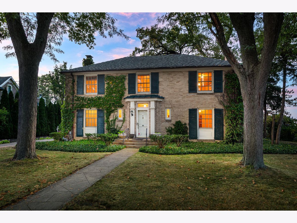
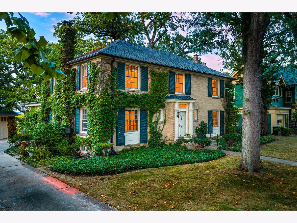
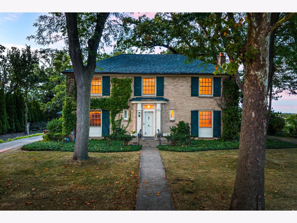
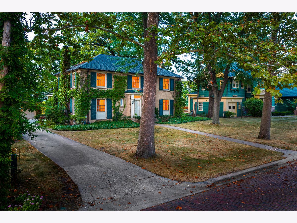
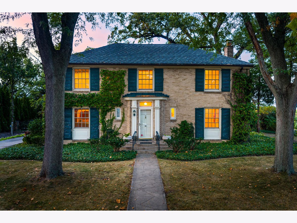
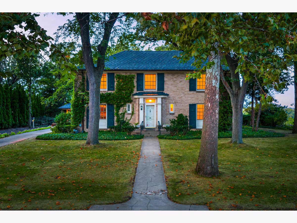
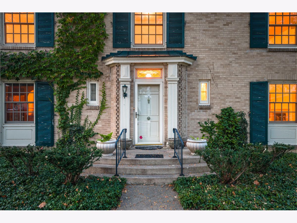
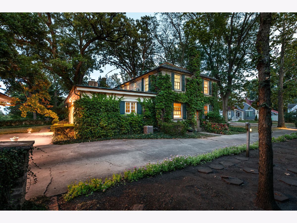
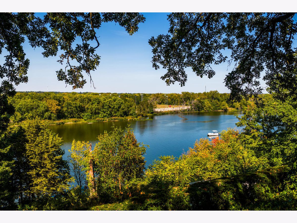
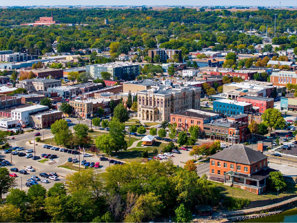
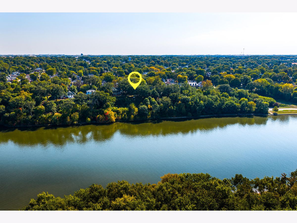
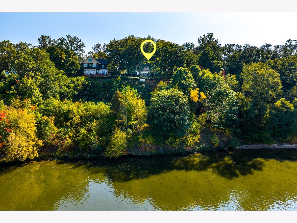
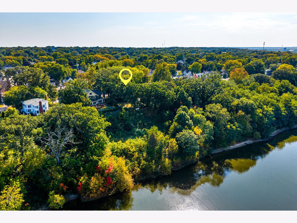
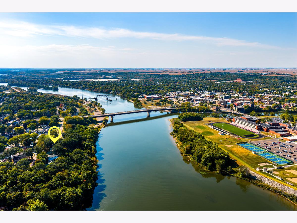
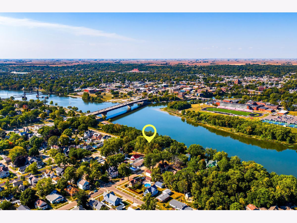
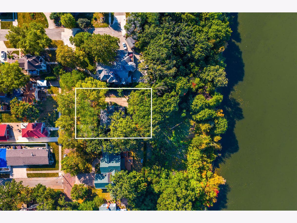
Room Specifics
Total Bedrooms: 4
Bedrooms Above Ground: 4
Bedrooms Below Ground: 0
Dimensions: —
Floor Type: —
Dimensions: —
Floor Type: —
Dimensions: —
Floor Type: —
Full Bathrooms: 3
Bathroom Amenities: —
Bathroom in Basement: 0
Rooms: —
Basement Description: —
Other Specifics
| 2 | |
| — | |
| — | |
| — | |
| — | |
| 117x298x117x305 | |
| — | |
| — | |
| — | |
| — | |
| Not in DB | |
| — | |
| — | |
| — | |
| — |
Tax History
| Year | Property Taxes |
|---|---|
| — | $15,154 |
Contact Agent
Nearby Similar Homes
Nearby Sold Comparables
Contact Agent
Listing Provided By
Homesmart Realty Group IL

